- Home
- Articles
- Architectural Portfolio
- Architectral Presentation
- Inspirational Stories
- Architecture News
- Visualization
- BIM Industry
- Facade Design
- Parametric Design
- Career
- Landscape Architecture
- Construction
- Artificial Intelligence
- Sketching
- Design Softwares
- Diagrams
- Writing
- Architectural Tips
- Sustainability
- Courses
- Concept
- Technology
- History & Heritage
- Future of Architecture
- Guides & How-To
- Art & Culture
- Projects
- Interior Design
- Competitions
- Jobs
- Store
- Tools
- More
- Home
- Articles
- Architectural Portfolio
- Architectral Presentation
- Inspirational Stories
- Architecture News
- Visualization
- BIM Industry
- Facade Design
- Parametric Design
- Career
- Landscape Architecture
- Construction
- Artificial Intelligence
- Sketching
- Design Softwares
- Diagrams
- Writing
- Architectural Tips
- Sustainability
- Courses
- Concept
- Technology
- History & Heritage
- Future of Architecture
- Guides & How-To
- Art & Culture
- Projects
- Interior Design
- Competitions
- Jobs
- Store
- Tools
- More
Pazhou South Waterfront Park by SWA Group
SWA Group’s Pazhou South Waterfront Park in Guangzhou revitalizes the Huangpu Chong Riverfront through ecological restoration, sculpted landforms, and inclusive public spaces, reconnecting people, water, and city in a sustainable urban landscape.
Table of Contents Show
Pazhou South Waterfront Park is a transformative urban landscape project that redefines the relationship between ecology, infrastructure, and urban life along the banks of the Huangpu Chong River in Guangzhou. Designed by SWA Group, the 4-hectare park stretches across 300 meters of waterfront, serving as a vital link between the city’s Pazhou Central Business District (CBD), residential zones, and transportation hubs. As China’s first “Science and Technology CBD + Bay Area TOD” complex, the district emphasizes sustainability and innovation—and this park acts as its green heart, restoring natural processes while offering a vibrant riverside experience to the public.

Restoring the Riverfront and Reimagining Urban Nature
Before the intervention, the site was defined by rigid, engineered embankments—typical of urban flood control systems that separate the city from its waterways. SWA Group’s design reintroduces softness and ecological richness to the landscape by replacing these linear concrete barriers with organic, sculpted landforms. The new terrain accommodates a 4-meter elevation change from the city to the river, creating a gradient of experiences that shift from urban plazas and promenades to lush riverbanks and tidal habitats.
Inspired by the mountainous geography of Guangzhou, the park integrates valleys, hills, plains, and shorelines into a cohesive landscape. These diverse topographies are not merely aesthetic gestures—they define a series of public programs that invite people to move through and inhabit the space at multiple levels. The resulting environment fosters a new urban rhythm, one that balances the efficiency of a business district with the sensory richness of nature.

Reshaping the Embankment
A key design strategy was the reshaping of the existing embankment to accommodate both flood control and ecological regeneration. By introducing meandering paths, terraced slopes, and layered vegetation, the landscape embraces the natural fluctuations of the river’s water levels. Carefully chosen aquatic and riparian plant species stabilize the soil and create habitats that thrive between elevations +3.5 meters (low tide) and +7.12 meters (flood condition). This approach not only mitigates flooding risks but also restores biodiversity, turning a once sterile river edge into a living ecological corridor.
The preservation of the site’s fourteen mature trees, including Ficus microcarpa and Delonix regia specimens, demonstrates the project’s deep respect for ecological and cultural continuity. Meandering pathways are designed to wrap around these ancient trees, celebrating their presence and integrating them into the new landscape narrative.
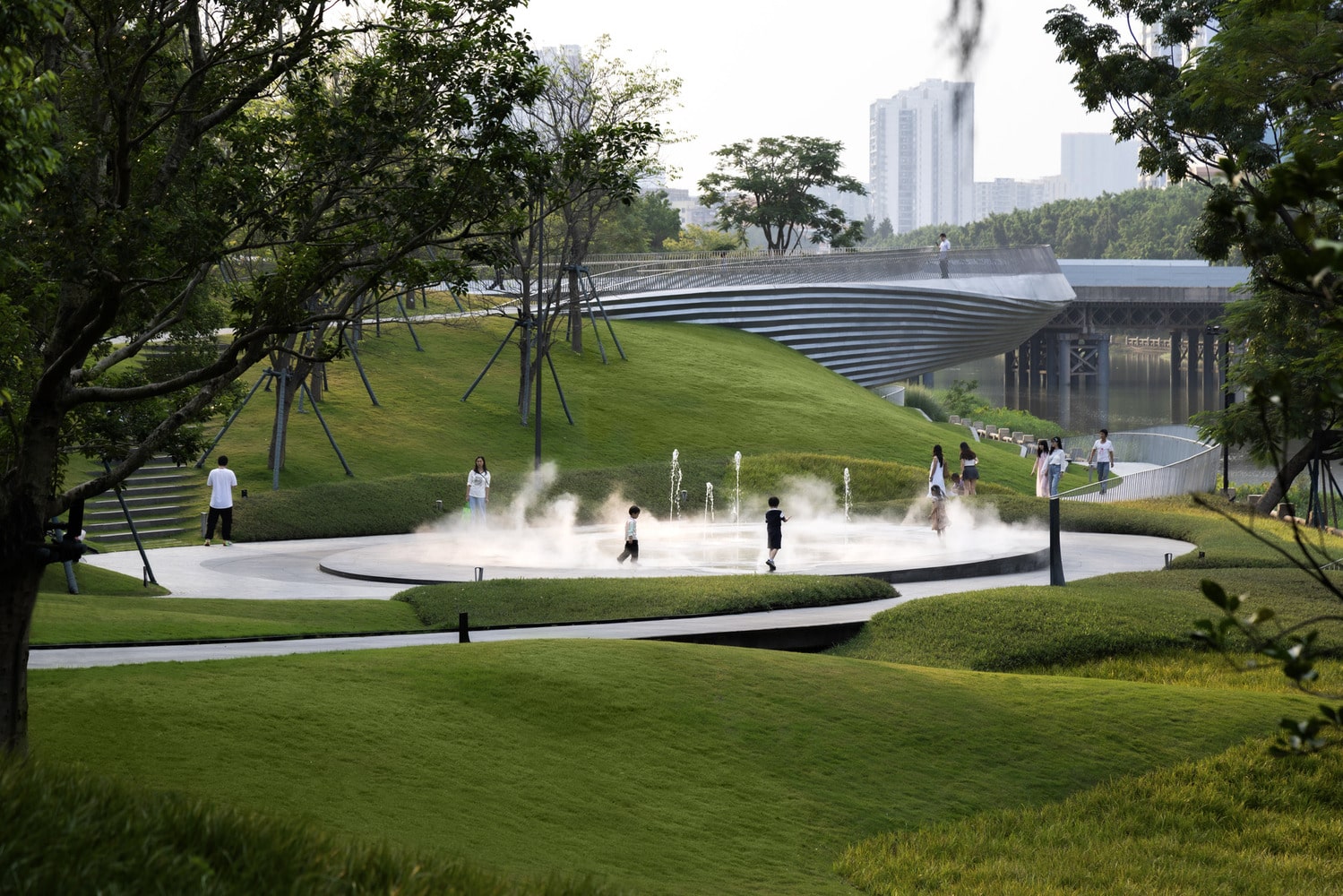
Diverse Open Spaces for Community Life
Pazhou South Waterfront Park is designed as an inclusive public landscape, encouraging activity, relaxation, and social interaction across age groups. A network of shaded walkways for joggers and cyclists winds along the riverbank, offering diverse vantage points and experiences. These pathways connect a series of distinct open spaces, including amphitheaters, plazas, great lawns, and play areas, which together form a continuous recreational spine along the water.
On the eastern edge of the park, an elevated walkway rises above the green valley and leads to a water plaza, surrounded by lush vegetation that provides shade and cooling during hot summer months. Ingeniously designed to be drained when needed, this plaza transforms into a waterfront stage for performances and cultural events. The walkway extends further toward the river, culminating in an overlook terrace that frames panoramic views of the Guangzhou Tower and the CBD skyline—a new urban landmark that connects city and nature through visual and experiential continuity.
Beneath this overlook, a grand amphitheater provides a communal gathering space and connects seamlessly to a large open lawn suitable for festivals and public gatherings. To the west, a children’s playground inspired by the form and texture of river rocks nestles among preserved trees, blending play with natural exploration.

Blurring Boundaries Between Indoors and Outdoors
At the southern edge, the park transitions toward a clubhouse exhibition area, where landscape and architecture merge in a dialogue of form and atmosphere. A calm mirror pool and a cascading water wall frame the building, introducing a sense of serenity and motion. Between these features, a semi-enclosed courtyard offers a tranquil retreat, dissolving the boundaries between inside and outside through layered planting, water reflection, and soft spatial transitions.
This spatial blurring continues into the architecture itself, as the landscape language extends into interior spaces. The materials, light, and textures mirror the natural rhythm of the park, ensuring that the sensory experience of nature permeates every level of the built environment.

Reconnecting People, Water, and City
As a central piece of Guangzhou’s evolving green infrastructure, Pazhou South Waterfront Park is more than a recreational space—it is a model for ecological urbanism. By merging water management, ecological restoration, and public life, the design establishes a living system that evolves with natural cycles. The park invites residents and visitors to rediscover their connection to the river, experiencing water not as a boundary but as an integral part of daily urban life.
Through its sensitive topography, preserved vegetation, and seamless integration with architecture and infrastructure, Pazhou South Waterfront Park exemplifies how contemporary landscape design can heal the urban fabric while enriching social and ecological vitality. It stands as a landmark of Guangzhou’s commitment to a more sustainable, resilient, and human-centered city—one where the boundaries between nature and urbanity dissolve into a shared, ever-changing landscape.
Photoraphy: Courtesy of SWA Group
- Adaptive urban landscape
- Biodiversity and water management
- climate-responsive design
- Contemporary landscape architecture
- Ecological riverbank regeneration
- Ecological urbanism China
- Flood-resilient landscape
- Guangzhou CBD park
- Guangzhou landscape design
- Guangzhou sustainable city
- Huangpu Chong River
- Landscape restoration project
- Nature-Based Urban Design
- Pazhou South Waterfront Park
- Public park architecture
- Riverfront park design
- Sustainable waterfront development
- SWA Group architecture
- urban green infrastructure
- Waterfront public space
I create and manage digital content for architecture-focused platforms, specializing in blog writing, short-form video editing, visual content production, and social media coordination. With a strong background in project and team management, I bring structure and creativity to every stage of content production. My skills in marketing, visual design, and strategic planning enable me to deliver impactful, brand-aligned results.
Submit your architectural projects
Follow these steps for submission your project. Submission FormLatest Posts
Xinhepu Historical and Cultural Precinct Core Area Enhancement Project by Atelier cnS
The Xinhepu Historical and Cultural Precinct Core Area Enhancement Project by Atelier...
Basketball Court – Ralph C. Wilson Jr. Centennial Park by Adjaye Associates
Designed by Adjaye Associates, the basketball court at Ralph C. Wilson Jr....
DC Alexander Park by Brooks + Scarpa Architects
Explore the redesign of DC Alexander Park by Brooks + Scarpa Architects,...
Suan San Pocket Park by Shma Company Limited
Suan San Pocket Park in Bangkok transforms a derelict riverside site into...







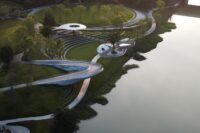


















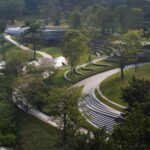























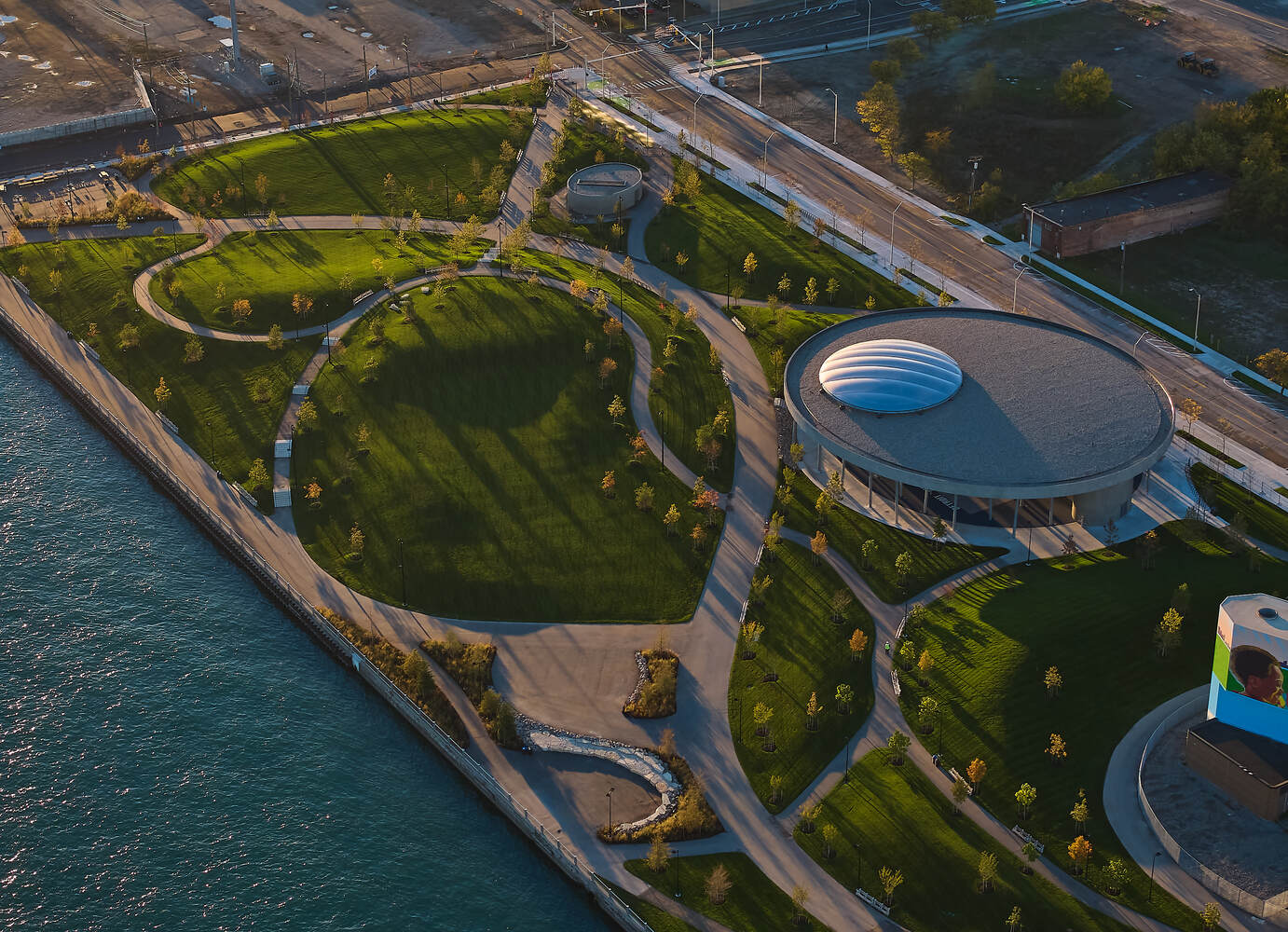
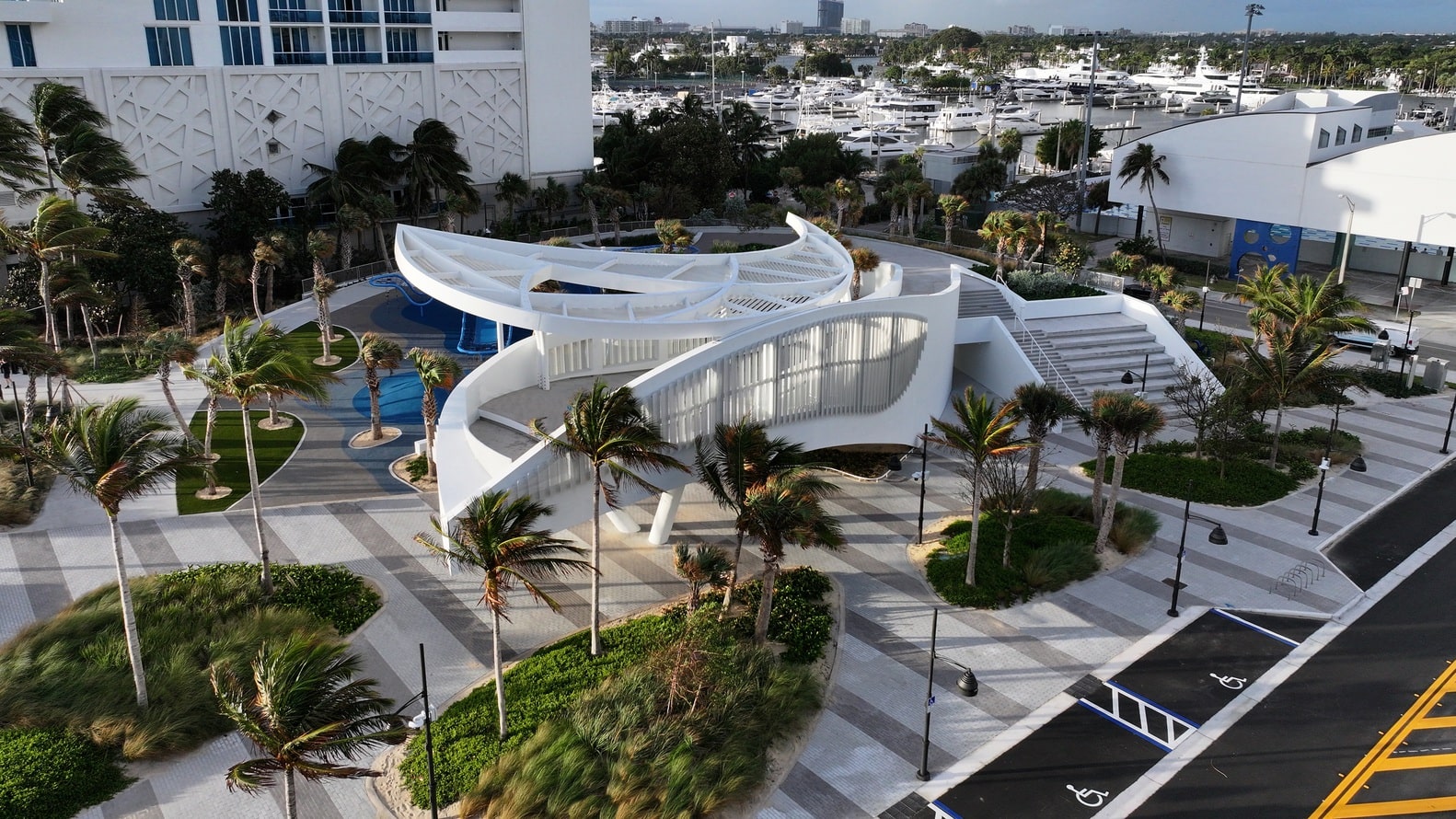

Leave a comment