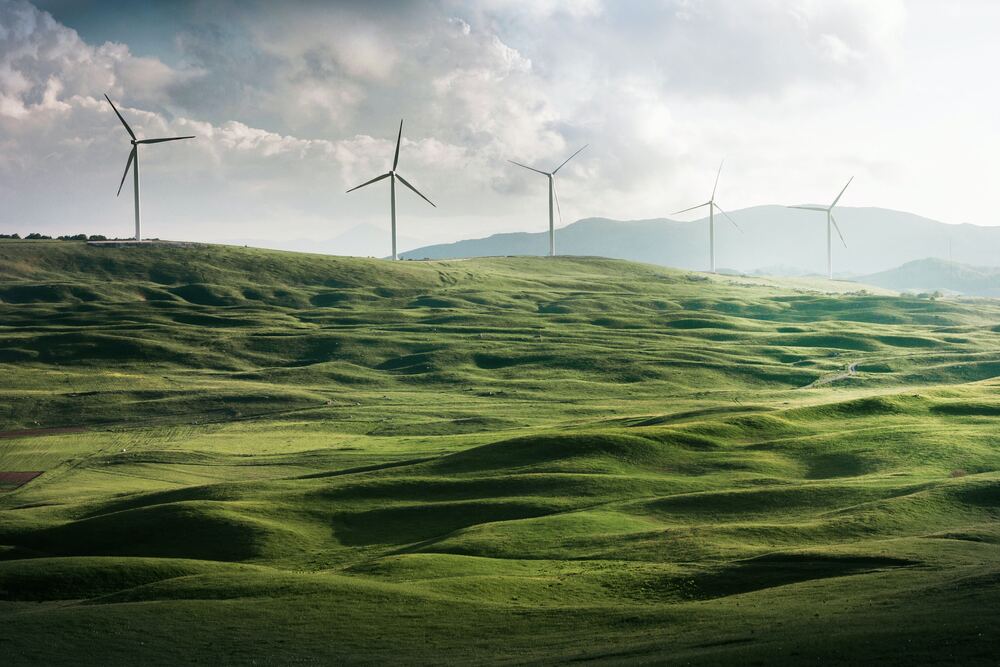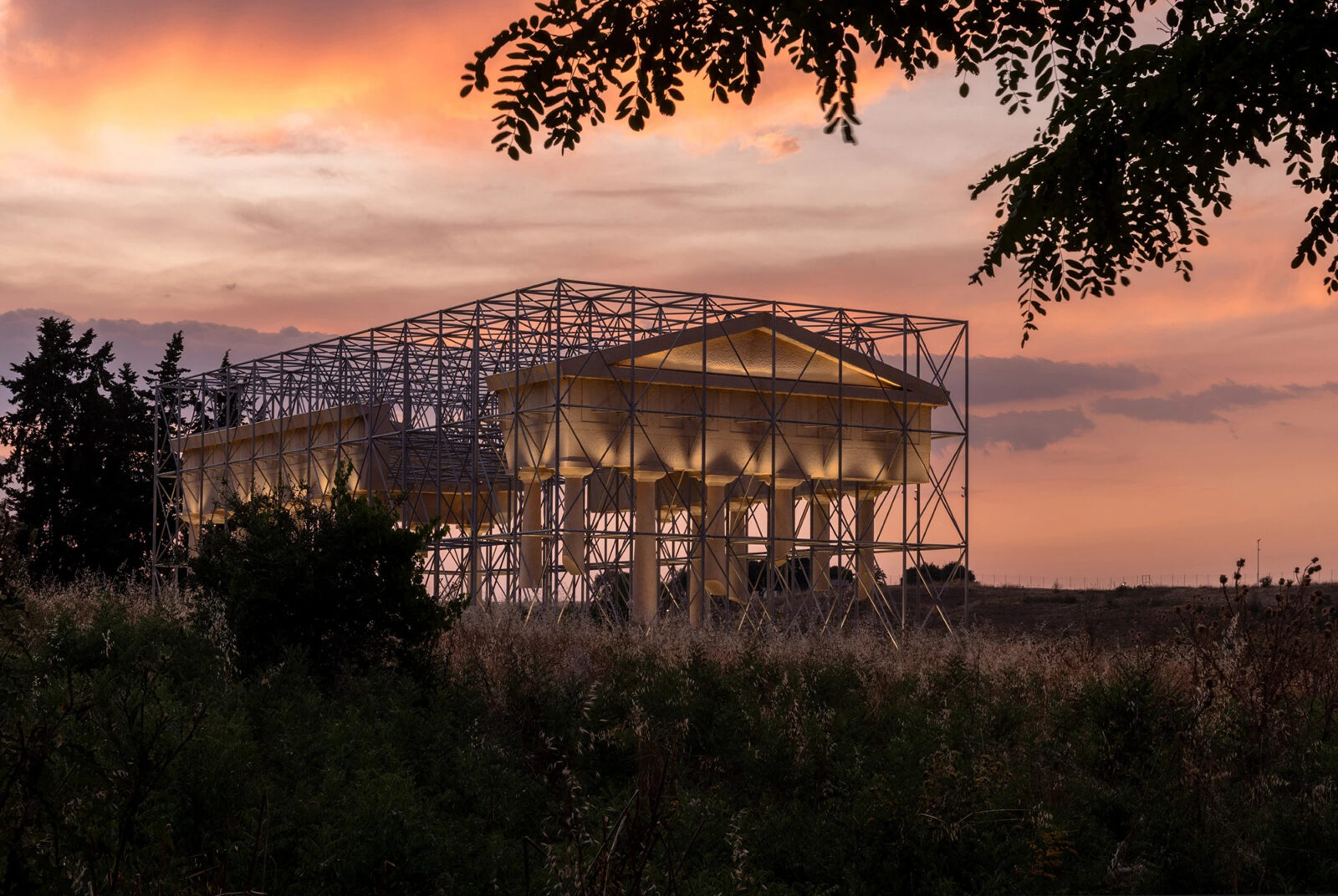- Home
- Articles
- Architectural Portfolio
- Architectral Presentation
- Inspirational Stories
- Architecture News
- Visualization
- BIM Industry
- Facade Design
- Parametric Design
- Career
- Landscape Architecture
- Construction
- Artificial Intelligence
- Sketching
- Design Softwares
- Diagrams
- Writing
- Architectural Tips
- Sustainability
- Courses
- Concept
- Technology
- History & Heritage
- Future of Architecture
- Guides & How-To
- Art & Culture
- Projects
- Interior Design
- Competitions
- Jobs
- Store
- Tools
- More
- Home
- Articles
- Architectural Portfolio
- Architectral Presentation
- Inspirational Stories
- Architecture News
- Visualization
- BIM Industry
- Facade Design
- Parametric Design
- Career
- Landscape Architecture
- Construction
- Artificial Intelligence
- Sketching
- Design Softwares
- Diagrams
- Writing
- Architectural Tips
- Sustainability
- Courses
- Concept
- Technology
- History & Heritage
- Future of Architecture
- Guides & How-To
- Art & Culture
- Projects
- Interior Design
- Competitions
- Jobs
- Store
- Tools
- More
Quinn Hill Camp: Between Nature and Architecture in Rural Renovation

Quinn Hill Camp, formerly a rundown small family farm, experienced a remarkable transformation under the stewardship of an imaginative new family. Their vision was not just to construct a house but to create a sanctuary that resonates with the essence of nature and nurtures human connections. This ambitious project turned a dilapidated farm into a vibrant, eco-friendly rural residence.
The transformation process respected the original foundation, extending it thoughtfully. A new block was integrated, interconnecting the previously isolated residential clusters. This design approach aimed to create a seamless flow between the old and new structures, marrying traditional charm with modern aesthetics.

Central to the design philosophy was a deep respect for the natural environment. The architects and designers emphasized spacious layouts and open areas, intending to immerse residents in the serene beauty of their surroundings. This connection with nature was not only aesthetic but also functional, promoting mental and physical well-being.
The extensive master plan was meticulously crafted, drawing inspiration from the property’s inherent topography. It features a variety of landscaped zones – including lush gardens, reflective ponds, and undulating grassy hills. These spaces were not only designed for their visual appeal but also to provide interactive experiences with nature, especially for children and families. The layout encourages exploration, play, and relaxation, fostering a deep bond with the natural world.
Sustainability was a cornerstone of the project. The use of local materials such as rustic bricks and honeycomb stones not only added unique color and texture to the buildings but also reduced the environmental impact. These materials were chosen for their durability, natural beauty, and ability to blend with the surrounding landscape.

The camp is divided into three distinct zones, each offering a unique living experience. The main residence stands as the heart of the camp, while the hillside dwellings offer a more secluded retreat. The valley-located chicken coop adds a quaint, pastoral charm to the ensemble. The camp also includes sprawling hills, dense woodlands, and dedicated areas for agricultural pursuits, creating a diverse landscape that caters to various interests and activities.
One of the standout features of Quinn Hill Camp is its innovative approach to dealing with the intense western sun. Without sacrificing the breathtaking panoramic views, the architects devised a curtain system made of hanging bricks. This ingenious solution not only provides shade but also creates a dynamic interplay of light and shadow within the interiors. This feature exemplifies the architectural ingenuity at play throughout Quinn Hill Camp, where each element is designed with both functionality and aesthetic appeal in mind.

Quinn Hill Camp’s transformation into a sustainable rural residence is an inspiring example of the harmonious integration of architecture, nature, and interior design. Beyond its remarkable exterior, the interior spaces stand as a testament to the project’s commitment to sustainable living and human connection. The interiors, awash with natural light and designed with open floor plans, embody a seamless blend of rustic charm and modern sophistication. Materials such as reclaimed wood, locally sourced stone, and natural fabrics not only minimize environmental impact but also create an atmosphere that is both elegant and earthy. The design of communal and private spaces alike encourages family interaction while providing serene retreats for individual reflection, ensuring that every corner of the residence is a nexus of comfort and tranquility.
Intricately tied to its eco-friendly ethos, the camp’s interior design also emphasizes energy efficiency and health. Features like energy-efficient lighting and water-saving fixtures are integrated throughout the residences, reflecting a deep commitment to sustainable practices. The use of non-toxic materials further ensures a healthy living environment, demonstrating that luxury and sustainability can coexist. These elements, combined with the innovative architectural solutions like the hanging brick curtain system, not only address functional needs but also add an artistic dimension to the interiors. This blend of functionality and artistry creates a living space that is not just aesthetically pleasing but also environmentally responsible and health-conscious.

Concluding, Quinn Hill Camp is more than just a renovated property; it’s a vibrant model for future sustainable development in rural settings. Its transformation from a dilapidated farm to a luxurious, eco-friendly residence highlights the potential for sustainable practices in architectural and interior design. The camp serves as a beacon, showcasing how thoughtful renovation can lead to a harmonious coexistence with nature, emphasizing the importance of human connection and environmental responsibility. In essence, Quinn Hill Camp is not just a home, but a testament to the possibilities of sustainable living and the beauty of nature-integrated architecture.

Submit your architectural projects
Follow these steps for submission your project. Submission FormLatest Posts
Heritage “Ay” Kiln Adaptive Renewal by WUGE Studio & YFS
Heritage “Ay” Kiln Adaptive Renewal by WUGE Studio + YFS reinterprets a...
Adaptive Reuse of the Michelin Factory by Kengo Kuma & Associates
Kengo Kuma & Associates has unveiled a proposal to transform the former...
Inverse Ruin: Reimagining an Ancient Temple Through Contemporary Intervention
A contemporary architectural installation at the Herakleia archaeological site in Policoro offers...
Seddülbahir Fortress Re-Use Project by KOOP Architects + AOMTD
Seddülbahir Fortress, restored after 26 years of multidisciplinary work, reopens as a...





























Leave a comment