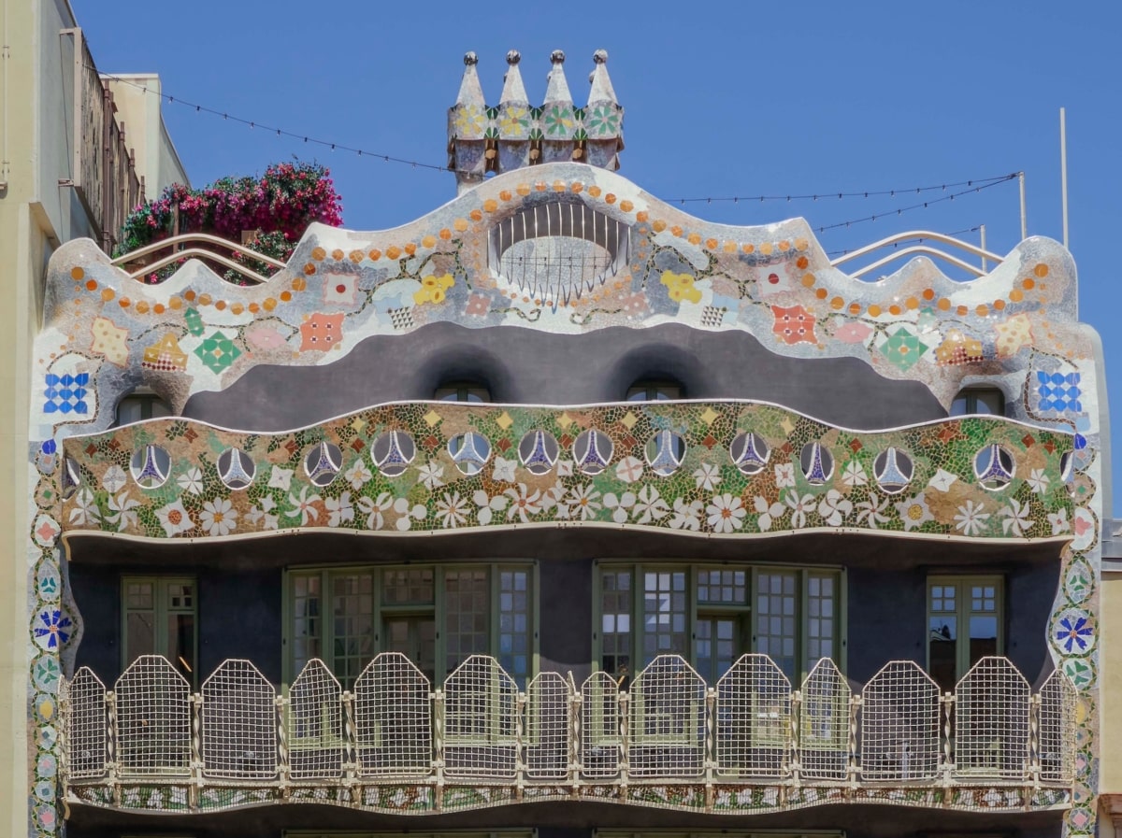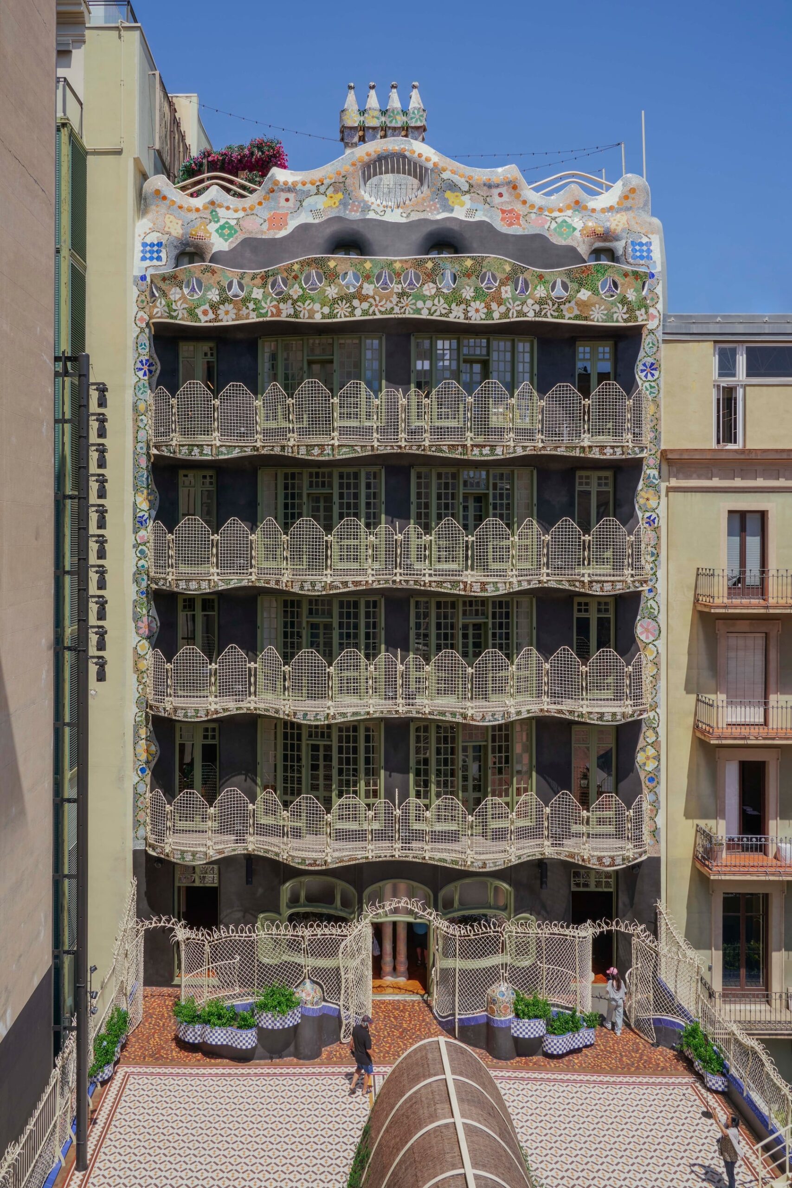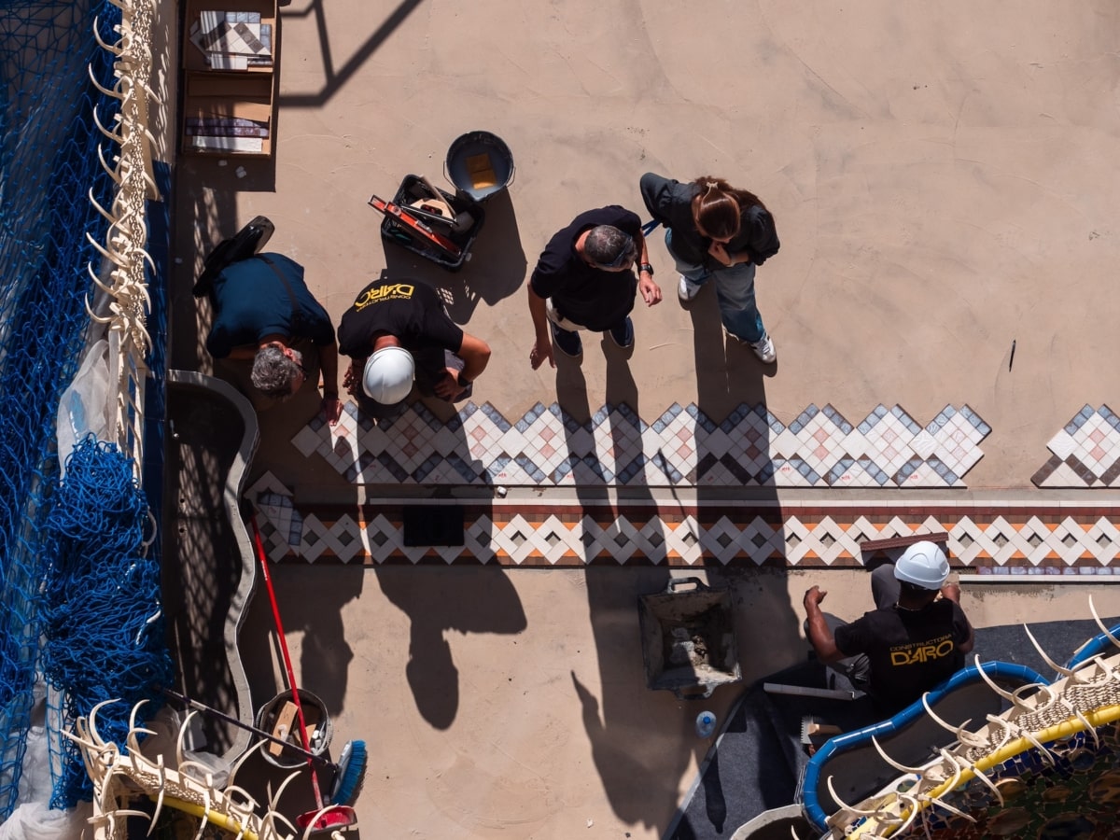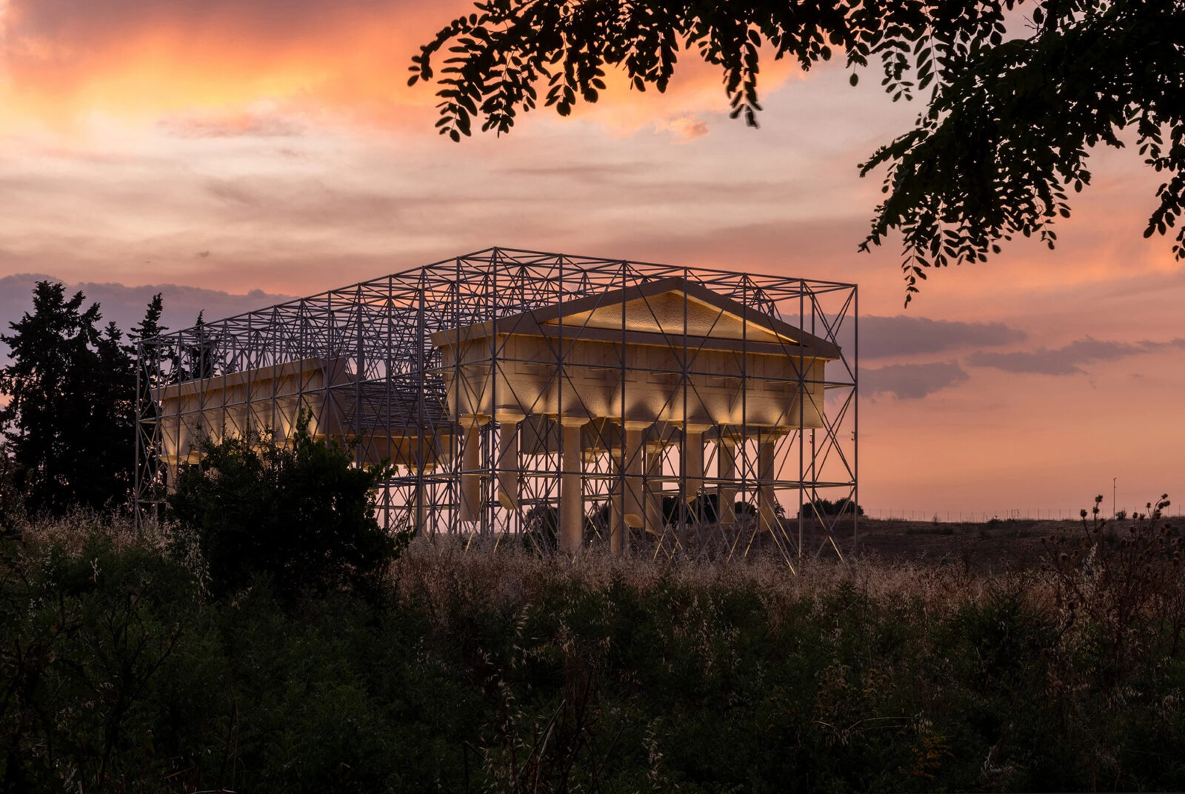- Home
- Articles
- Architectural Portfolio
- Architectral Presentation
- Inspirational Stories
- Architecture News
- Visualization
- BIM Industry
- Facade Design
- Parametric Design
- Career
- Landscape Architecture
- Construction
- Artificial Intelligence
- Sketching
- Design Softwares
- Diagrams
- Writing
- Architectural Tips
- Sustainability
- Courses
- Concept
- Technology
- History & Heritage
- Future of Architecture
- Guides & How-To
- Art & Culture
- Projects
- Interior Design
- Competitions
- Jobs
- Store
- Tools
- More
- Home
- Articles
- Architectural Portfolio
- Architectral Presentation
- Inspirational Stories
- Architecture News
- Visualization
- BIM Industry
- Facade Design
- Parametric Design
- Career
- Landscape Architecture
- Construction
- Artificial Intelligence
- Sketching
- Design Softwares
- Diagrams
- Writing
- Architectural Tips
- Sustainability
- Courses
- Concept
- Technology
- History & Heritage
- Future of Architecture
- Guides & How-To
- Art & Culture
- Projects
- Interior Design
- Competitions
- Jobs
- Store
- Tools
- More
Casa Batlló Restored: Honoring Gaudí’s Design
Casa Batlló was designed by Antoni Gaudí for Josep Batlló, a wealthy textile businessman. He wanted a unique home on Barcelona’s prestigious Passeig de Gràcia. Gaudí renovated the existing building in 1904, turning it into a striking family residence.

Casa Batlló was designed by Antoni Gaudí for Josep Batlló, a wealthy textile businessman. He wanted a unique home on Barcelona’s prestigious Passeig de Gràcia. Gaudí renovated the existing building in 1904, turning it into a striking family residence. The Batlló family lived on the main floor, and the upper levels were rented out. The design reflects Gaudí’s magnificent style, love for nature, with organic shapes, light-filled spaces, and colorful details. More than just a house, it became a symbol of the family’s status and Gaudí’s bold architectural vision.

Casa Batlló has an important role in Gaudí’s career. Designed in the early 1900s, it marks a mature phase of his creative development. At this point, Gaudí had moved beyond traditional styles and fully embraced his unique, nature-inspired language. With Casa Batlló, he experimented boldly with form, structure, and color, turning an ordinary building into a living work of art. This project proved his reputation as a visionary of Catalan Modernism and brought him widespread attention in Barcelona and beyond.
Last year, more than a century after the building was designed by Antoni Gaudí, the rear facade and courtyard underwent a major restoration by Enric Pla Montferrer’s team in Alpens. This restoration revealed its hidden beauty for the first time, marking one of the most significant changes in the building’s history.

During the restoration, deep research was carried out to determine the original plaster, metal and paint colors of the building. Especially on the rear facade, it was revealed that the original color was not cream as once thought, but black plaster, and this changed the aesthetic perception of the building. The wood and iron elements were also returned to their original 1906 tones. During the restoration, everything from balcony tiles to wrought iron details were tried to be done exactly as compared to the original photographs. The restoration team followed UNESCO standards, which allow for replacements when more than 75% of the original has been lost.

The courtyard, which was the private and peaceful space of the Batlló family at the time it was built, was revived using archival drawings and photographs. The restoration brought in ceramic tiles that closely resemble the original Nolla mosaic, as well as a distinctive pergola.

Casa Batlló is a place that receives thousands of visitors every day and is an important example of architecture and Catalan architecture. This restoration has been a very valuable project for visitors to Barcelona, for the Batlló family and for the vision of the legendary architect Antoni Gaudí.
Photo Credits: Claudia Mauriño, Pere Vives, David Cardelús, Óscar Rodbag
- Barcelona architecture tours
- Barcelona attractions
- Barcelona modernism
- Barcelona sightseeing
- Casa Batlló facade
- Casa Batlló facts
- Casa Batlló guided tours
- Casa Batlló history
- Casa Batlló interior design
- Casa Batlló opening hours
- Casa Batlló restoration
- Casa Batlló tickets
- Casa Batlló virtual tour
- explore Casa Batlló
- famous buildings in Barcelona
- Gaudí architecture
- Gaudí design
- Gaudí masterpiece
- Gaudí restoration projects
- Gaudí's architectural legacy
- Gaudí's Casa Batlló
- historical buildings in Barcelona
- modernist architecture Barcelona
- visit Casa Batlló
Submit your architectural projects
Follow these steps for submission your project. Submission FormLatest Posts
Heritage “Ay” Kiln Adaptive Renewal by WUGE Studio & YFS
Heritage “Ay” Kiln Adaptive Renewal by WUGE Studio + YFS reinterprets a...
Adaptive Reuse of the Michelin Factory by Kengo Kuma & Associates
Kengo Kuma & Associates has unveiled a proposal to transform the former...
Inverse Ruin: Reimagining an Ancient Temple Through Contemporary Intervention
A contemporary architectural installation at the Herakleia archaeological site in Policoro offers...
Seddülbahir Fortress Re-Use Project by KOOP Architects + AOMTD
Seddülbahir Fortress, restored after 26 years of multidisciplinary work, reopens as a...












Leave a comment