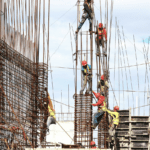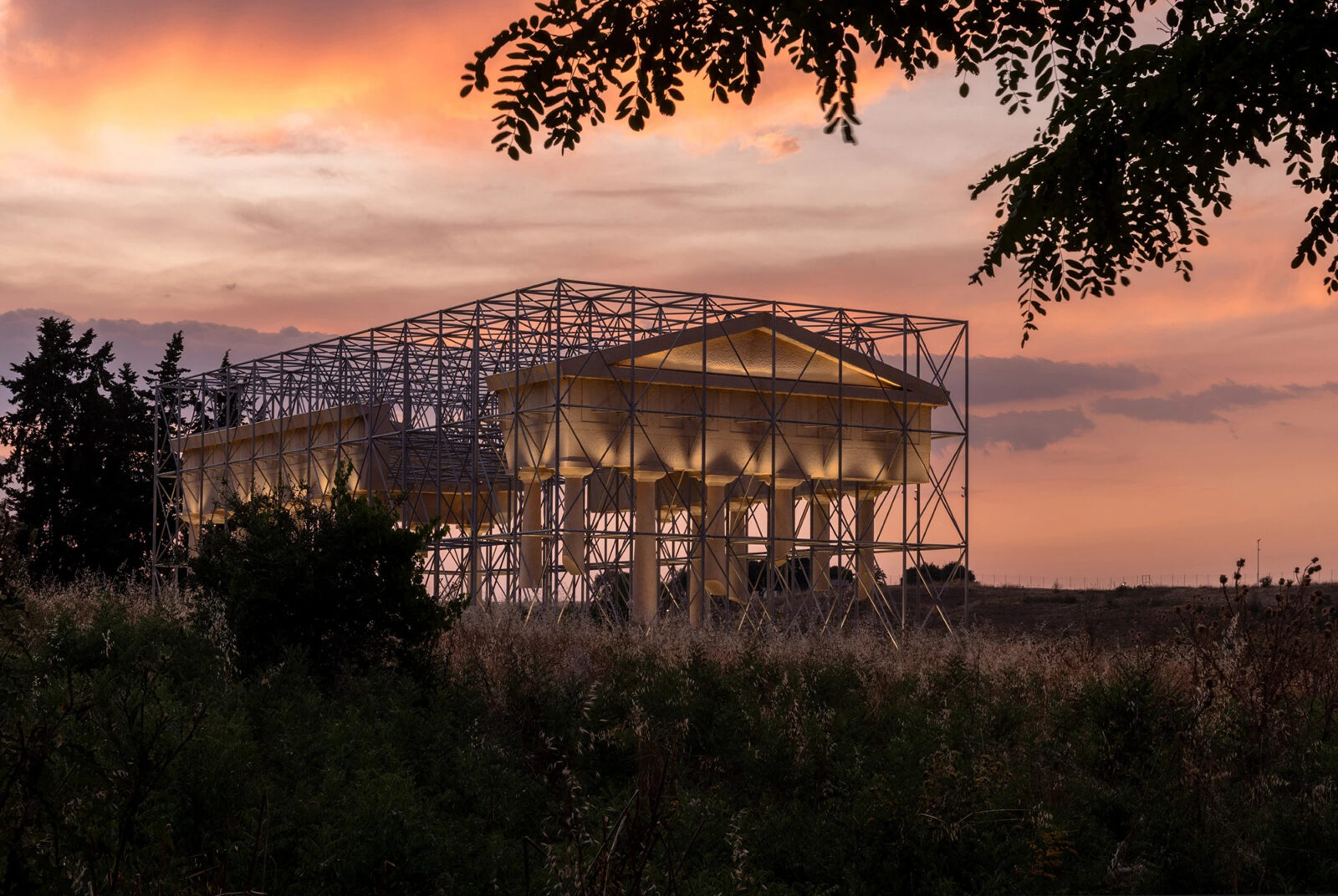- Home
- Articles
- Architectural Portfolio
- Architectral Presentation
- Inspirational Stories
- Architecture News
- Visualization
- BIM Industry
- Facade Design
- Parametric Design
- Career
- Landscape Architecture
- Construction
- Artificial Intelligence
- Sketching
- Design Softwares
- Diagrams
- Writing
- Architectural Tips
- Sustainability
- Courses
- Concept
- Technology
- History & Heritage
- Future of Architecture
- Guides & How-To
- Art & Culture
- Projects
- Interior Design
- Competitions
- Jobs
- Store
- Tools
- More
- Home
- Articles
- Architectural Portfolio
- Architectral Presentation
- Inspirational Stories
- Architecture News
- Visualization
- BIM Industry
- Facade Design
- Parametric Design
- Career
- Landscape Architecture
- Construction
- Artificial Intelligence
- Sketching
- Design Softwares
- Diagrams
- Writing
- Architectural Tips
- Sustainability
- Courses
- Concept
- Technology
- History & Heritage
- Future of Architecture
- Guides & How-To
- Art & Culture
- Projects
- Interior Design
- Competitions
- Jobs
- Store
- Tools
- More
Redevelopment Of Piazzetta De Giorgi

Before any architectural solution, the project investigates the system of places and then finds a clear answer in a language that responds to the specific character of the site. Since the area in question is in a position of fundamental importance in the urban balance of the city, the project seeks its compositional strength in the planimetric system and in the relationships that it is able to generate with the territorial context, improving, where possible, the existing relationships and connections, often unbalanced by an incoherent development of the city itself.

The design system of the new Piazza is rooted in a new dynamic path of space that crosses the entire area of intervention. The aim is to create a site of aggregation, sharing and inclusiveness, usable by different age groups: children, young people, adults and the elderly. A place with a strong identity in which the users themselves are able to identify. The project aims to recover the value of the existing and, more specifically, its function as an urban flow filter necessary to separate the new meeting place from the surrounding vehicular traffic.

The first design sign was the creation of a horizontal plane, essential for the creation of an open and inclusive space free from any architectural barrier, obtained by subtraction, thanks to the emptying of the current floor level, which allowed the elimination of the various existing height changes. The creation of the new area, slightly lower than the adjacent ones, in addition to ensuring free and safe circulation for users of all ages, generates a natural border, a limit that separates and unites the new Piazzetta De Giorgi from the context, finally giving it an identity value. Access to the area is now guaranteed, without interruption, both from the North side via a soft ramp, and from the South side with a generous staircase as well as a ramp, promoting an inclusive and accessible walk for all.

Starting from this flat surface, the various social areas are “drawn”: a play area for the little ones, meeting spaces for adults and the elderly, reading areas. A thin organically shaped metal shelter is inserted to act as a trait d’union between the various areas, capable of welcoming users and at the same time providing protection from the sun or rain. The thin structure makes its way into the air between the new trees inserted to create green filter spaces. The shiny mirror-like metal cladding is capable of reflecting the sky and the surroundings, changing its appearance from time to time, blending perfectly with the environment.
illustrarch is your daily dose of architecture. Leading community designed for all lovers of illustration and drawing.
Submit your architectural projects
Follow these steps for submission your project. Submission FormLatest Posts
Heritage “Ay” Kiln Adaptive Renewal by WUGE Studio & YFS
Heritage “Ay” Kiln Adaptive Renewal by WUGE Studio + YFS reinterprets a...
Adaptive Reuse of the Michelin Factory by Kengo Kuma & Associates
Kengo Kuma & Associates has unveiled a proposal to transform the former...
Inverse Ruin: Reimagining an Ancient Temple Through Contemporary Intervention
A contemporary architectural installation at the Herakleia archaeological site in Policoro offers...
Seddülbahir Fortress Re-Use Project by KOOP Architects + AOMTD
Seddülbahir Fortress, restored after 26 years of multidisciplinary work, reopens as a...

















Leave a comment