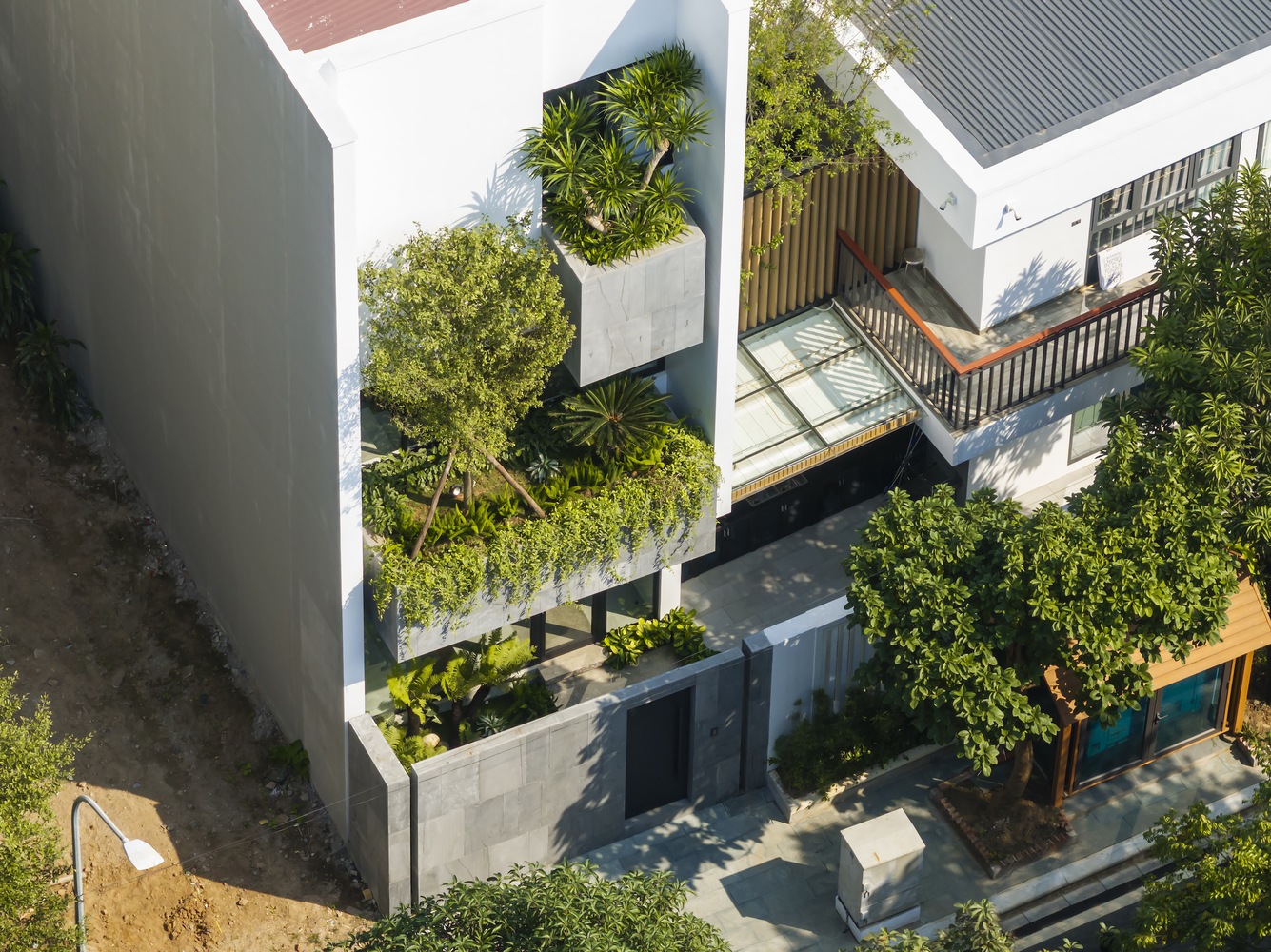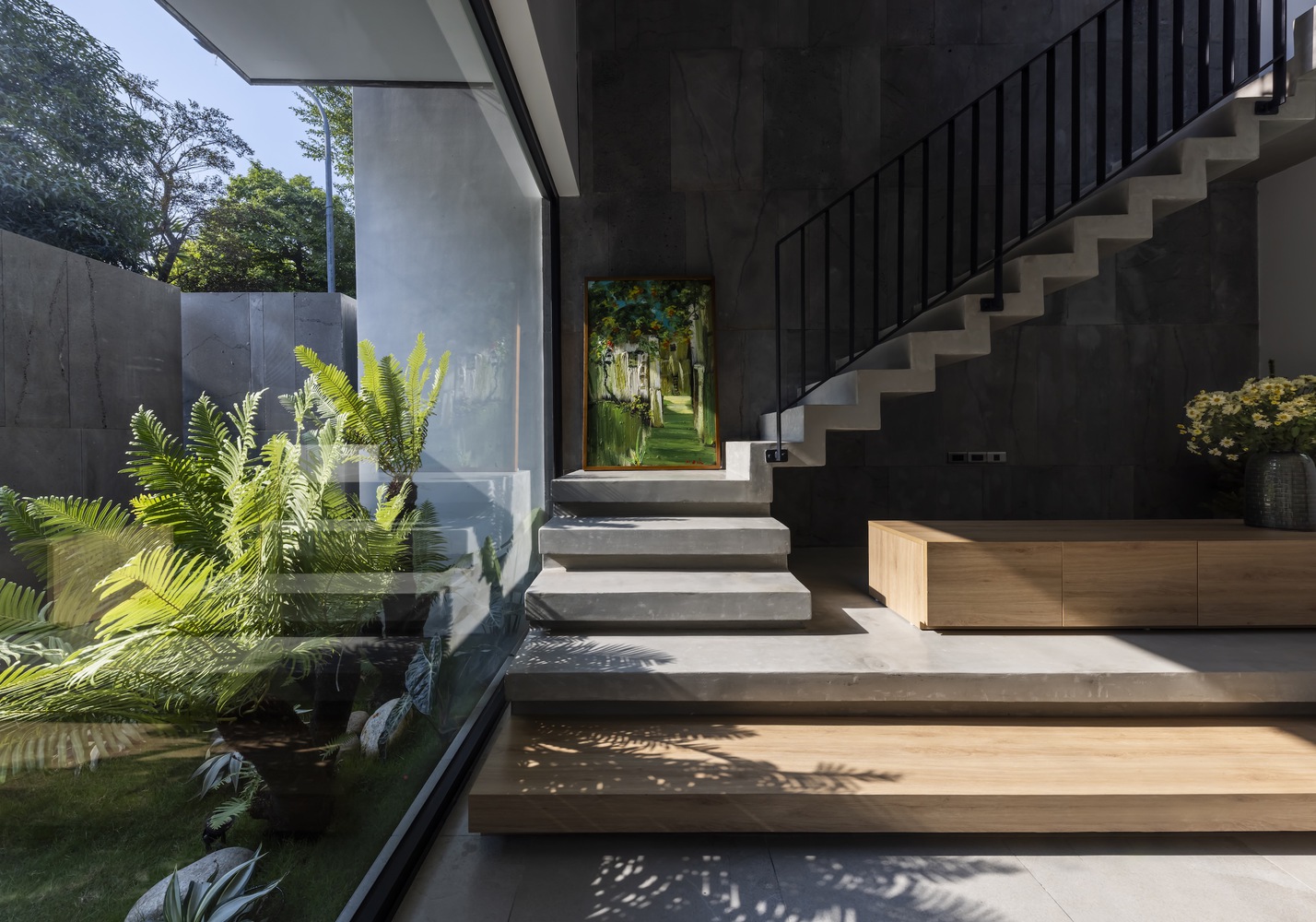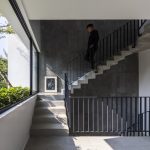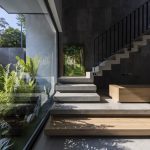- Home
- Articles
- Architectural Portfolio
- Architectral Presentation
- Inspirational Stories
- Architecture News
- Visualization
- BIM Industry
- Facade Design
- Parametric Design
- Career
- Landscape Architecture
- Construction
- Artificial Intelligence
- Sketching
- Design Softwares
- Diagrams
- Writing
- Architectural Tips
- Sustainability
- Courses
- Concept
- Technology
- History & Heritage
- Future of Architecture
- Guides & How-To
- Art & Culture
- Projects
- Interior Design
- Competitions
- Jobs
- Store
- Tools
- More
- Home
- Articles
- Architectural Portfolio
- Architectral Presentation
- Inspirational Stories
- Architecture News
- Visualization
- BIM Industry
- Facade Design
- Parametric Design
- Career
- Landscape Architecture
- Construction
- Artificial Intelligence
- Sketching
- Design Softwares
- Diagrams
- Writing
- Architectural Tips
- Sustainability
- Courses
- Concept
- Technology
- History & Heritage
- Future of Architecture
- Guides & How-To
- Art & Culture
- Projects
- Interior Design
- Competitions
- Jobs
- Store
- Tools
- More
Revitalizing Urban Living: The Viet Tri House Transformation

Nestled within the bustling urban landscape of Viet Tri City, Phu Tho, the Viet Tri House stands as a testament to innovative architectural rejuvenation. Spanning a modest plot of 97.5 square meters, with a narrow frontage of 5 meters stretching back 19.5 meters, the task fell to I.HOUSE to breathe new life into this residence. The objective was clear: to renovate and expand the living quarters, enhancing the home’s functionality while forging a harmonious link with its original structure.

Prior to the renovation, the residence exhibited typical urban dwelling challenges—constricted living spaces, a cumbersome staircase dominating the layout, insufficiently lit bedrooms, and a cluttered arrangement of functional areas. These issues compounded the discomfort brought on by its west-facing orientation, which subjected the home to the harsh afternoon sun, significantly raising indoor temperatures. The house’s positioning on a busy thoroughfare further exposed it to noise and dust, detracting from the quality of living. However, I.HOUSE recognized untapped potential in the home’s proximity to open spaces and existing greenery, elements that were previously underutilized.
The renovation’s guiding principle centered around the innovative integration of hanging gardens along the facade, a strategic move to mitigate the impacts of the western sun while enhancing privacy and thermal comfort for the rear sections of the home. This vision was brought to life through a seamless fusion of the new and existing structures, linked by walkways, a compact garden, and pockets of greenery. The original footprint of the living room, kitchen, dining area, and garage was preserved, while the added architectural elements opened up fresh avenues for creative expression. The reimagined layout saw the staircase and entrance relocated to the front, alleviating congestion and fostering better ventilation throughout the home.

Embracing the philosophy of “less is more,” I.HOUSE’s redesign employed minimalist natural materials and architectural forms to create a sense of spaciousness and tranquility. The installation of large glass doors at both ends of the house not only frames the lush external greenery but also ensures a dynamic visual experience, enriching the home’s ambiance regardless of the season. This strategic use of glass enhances natural lighting and energy efficiency, crucial considerations for the climatic conditions of Northern Vietnam.

The material palette, dominated by basalt and polished concrete, strikes a perfect balance between aesthetic elegance and durability. A distinctive basalt wall at the entrance serves a dual purpose: it acts as a barrier against the sun’s glare and external noise while maintaining a connection with the outdoors through its permeability to light. This wall’s interaction with varying weather conditions adds a layer of visual intrigue, continually transforming the home’s aesthetic appeal.

The transformation of Viet Tri House represents a sophisticated response to the challenges of urban living. By integrating nature into the heart of its design, the project not only enhances the residents’ connection to the outdoors but also establishes a serene and inviting living environment. This project exemplifies a growing trend in urban townhouse design, where the quest for peace and connection to nature takes center stage, offering a blueprint for future endeavors in the realm of contemporary urban architecture.

Submit your architectural projects
Follow these steps for submission your project. Submission FormLatest Posts
Heritage “Ay” Kiln Adaptive Renewal by WUGE Studio & YFS
Heritage “Ay” Kiln Adaptive Renewal by WUGE Studio + YFS reinterprets a...
Adaptive Reuse of the Michelin Factory by Kengo Kuma & Associates
Kengo Kuma & Associates has unveiled a proposal to transform the former...
House in Nakano: A 96 m² Tokyo Architecture Marvel by HOAA
Table of Contents Show Introduction: Redefining Urban Living in TokyoThe Design Challenge:...
Bridleway House by Guttfield Architecture
Bridleway House by Guttfield Architecture is a barn-inspired timber extension that reframes...























Leave a comment