- Home
- Articles
- Architectural Portfolio
- Architectral Presentation
- Inspirational Stories
- Architecture News
- Visualization
- BIM Industry
- Facade Design
- Parametric Design
- Career
- Landscape Architecture
- Construction
- Artificial Intelligence
- Sketching
- Design Softwares
- Diagrams
- Writing
- Architectural Tips
- Sustainability
- Courses
- Concept
- Technology
- History & Heritage
- Future of Architecture
- Guides & How-To
- Art & Culture
- Projects
- Interior Design
- Competitions
- Jobs
- Store
- Tools
- More
- Home
- Articles
- Architectural Portfolio
- Architectral Presentation
- Inspirational Stories
- Architecture News
- Visualization
- BIM Industry
- Facade Design
- Parametric Design
- Career
- Landscape Architecture
- Construction
- Artificial Intelligence
- Sketching
- Design Softwares
- Diagrams
- Writing
- Architectural Tips
- Sustainability
- Courses
- Concept
- Technology
- History & Heritage
- Future of Architecture
- Guides & How-To
- Art & Culture
- Projects
- Interior Design
- Competitions
- Jobs
- Store
- Tools
- More
POINT OF INCLUSION – Student Community Centre in Amsterdam
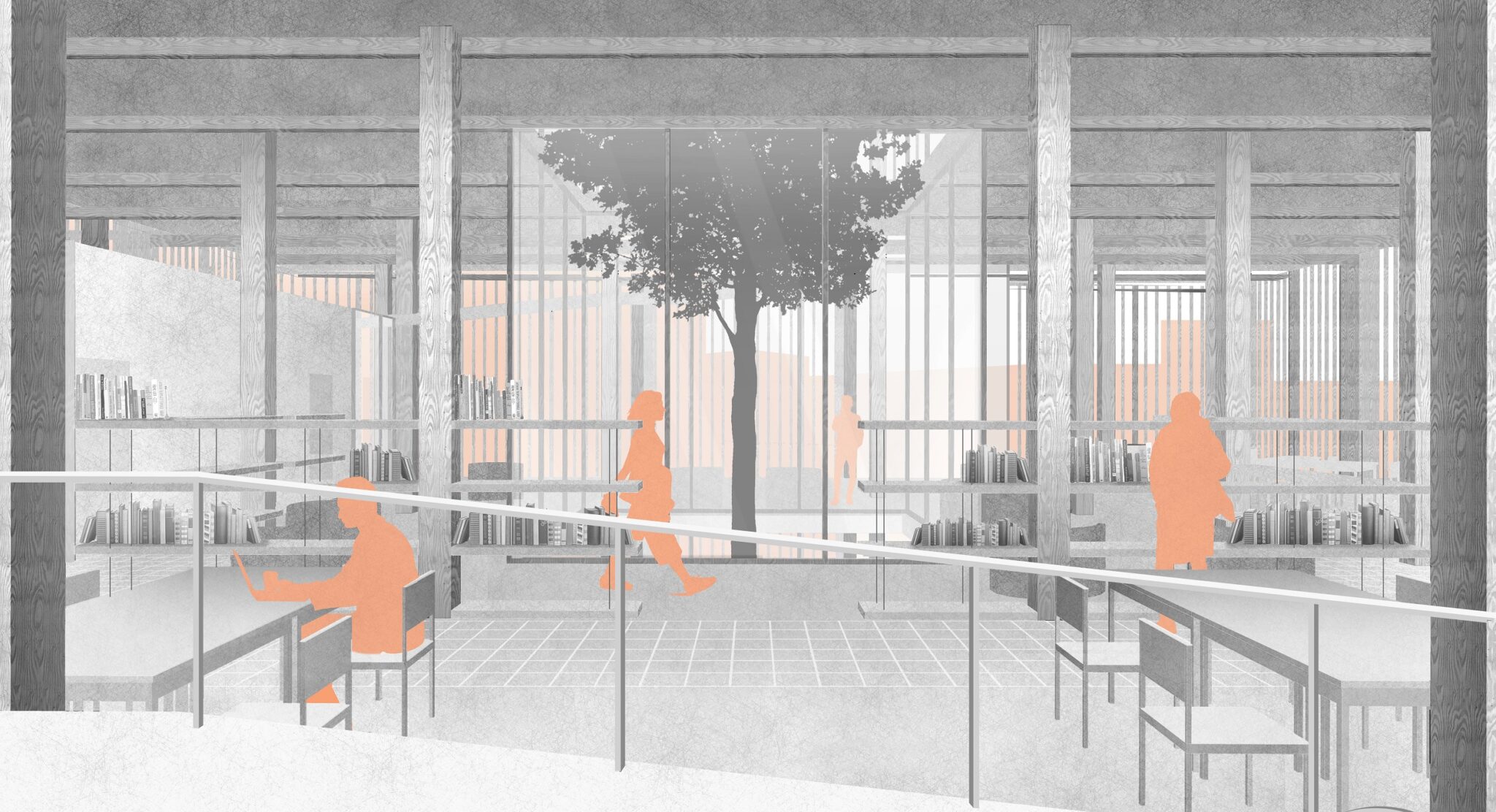
The POINT OF INCLUSION is a graduation MA project in Architectural Design from the University of Sheffield, SSoA. The presented project is made on the basis of the brief of the Overseas Oasis competition-designing a community center for international students. The POINT OF INCLUSION is a reinterpretation of the organisation of a flexible space adapted to the inter-communal interaction of international students and local residents within the surrounding urban context.

The POINT OF INCLUSION aims to create a space for international students who find themselves vulnerable in an unfamiliar environment. The conceptual architectural proposal provides an opening for a smooth transition from a sense of ”existential outsiderness” to insideness, materialising a space for communication with residents and contemplation of the surrounding urban context. The feeling of ”existential outsideness” involves alienation from people and places, a sense of not belonging. The condition of uninvolvement can be found in each of us due to the uncountable stimuli caused by the modern epoch development. That is why the design of the POINT OF INCLUSION additionally embodies the approach of how contemporary architecture might respond to the current needs of society.
The main conceptual goal of the project is to ensure the interaction between international students, context and its inhabitants. In the Student Centre space, both communities have access to different zones: coworking and entertainment space, lyceums, areas for meeting and interaction, coffeeshop, student bookshop and spaces for independent work. In this way, the POINT OF INCLUSION embodies a community space that attracts and meets the needs of both groups.

The project offers a diverse design that exists in intense contact with the surrounding context, providing a flexible multi-functional space that can be adapted to a variety of functions depending on the needs of the modern changing environment. Moreover, the design of the POINT OF INCLUSION is distinguished by its neutrality, which allows celebrating the cultural diversity of a multinational community. Besides, due to its multifunctionality, the Student Community Centre combines educational facilities with entertainment, providing greater productivity in students’ studies.
In the context of the mentioned objectives, the architectural proposal provides space shaping according to three main principles – spatial betweenness, permeability, and clarity. As a whole these principles make for a smooth layered transition experience for a visitor as a turn of ”in-between being” to ”being in”, contextualising the visitor in loose space without imperative force. Thus, allowing the experienced space to emerge and ensure the fundamental need to be involved in the surroundings, the smooth liminality enables the option to be experienced by the visitor according to personal filters of subjective variables, such as the cultural background.
The whole spatial intervention begins its appearance with a green perimeter – the first stage of the potential spatial experience, which is followed by the two openings that enable a visitor to enter the internal space. Approaching the dominant destination, a visitor is given the potential to observe, identify and interpret spatial order being less exposed. The park perimeter and сentral courtyard provide the experience of being in place through contemplation of connected spatial relationships that attract a visitor to pause. Pausing injunctions allow lingering and shifting of adaptation to cultivate relationships to the environment and its inhabitants before moving forward.

The permeable space enclosed in the courtyard continues in the glazed ground floor area, which also serves for meeting and interaction. The structure enclosing the courtyard passes into a sub console space followed by the ground floor and continues in the perimeter ramp.
The separated levels of the coworking zone, lyceums, individual workspace, conference halls and offices occupy two upper levels and underground floor where the centre of each is always represented as a meeting space. The perimeter ramp allows all of the levels to be walked around before being entered in response to the introduced perimeter spatial logic. Besides, a tree located in the centre penetrates the entire building as a manifestation of the presence of the exterior and smooth inside-outside shift. The ramp exists as a vertical connection between levels leading to the roof, that provides a completely open view and is supposed to be used as a common area for all of the visitors.

Organised on the basis of three zones [ transitional, meeting and common], the space of the POINT OF INCLUSION is determined not only by building counterbalances but also by the sequence in which space is experienced. The revealed concept of ”spatial betweenness” in the body of the smooth liminality finds a place in the overlapping layers of the green perimeter, followed by a ramp and courtyard, whose spatial organisation continues its presence at each level thanks to the ramp perimeter and central meeting area around the atrium.
The combination of spatial betweenness, permeability and clarity works as a space ordering mediator that guides a visitor from the perimeter of transition to the centre of the meeting, as a tool for comprehending an idea of space by immersion in it. The POINT OF INCLUSION, as a stepping stone, provides a multi-functional space for students and locals and facilitates the process of an international student inclusion into the city fabric.
illustrarch is your daily dose of architecture. Leading community designed for all lovers of illustration and drawing.
Submit your architectural projects
Follow these steps for submission your project. Submission FormLatest Posts
Community Housing in Villy by Madeleine architectes & Studio Francois Nantermod
A cooperative housing project in Villy transforms a grandfather’s home into the...
James Baldwin Media Library and Refugee House by associer
In Paris’s 19th arrondissement, Atelier Associer has reimagined a 1970s secondary school...
KING ONE Community Center by E Plus Design
In Zhuhai, E+UV has turned four disconnected, underused buildings into the lively...
Rethinking Shopping Malls
This project rethinks the future of retail market design by integrating a...




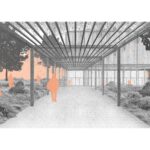
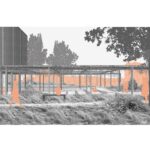









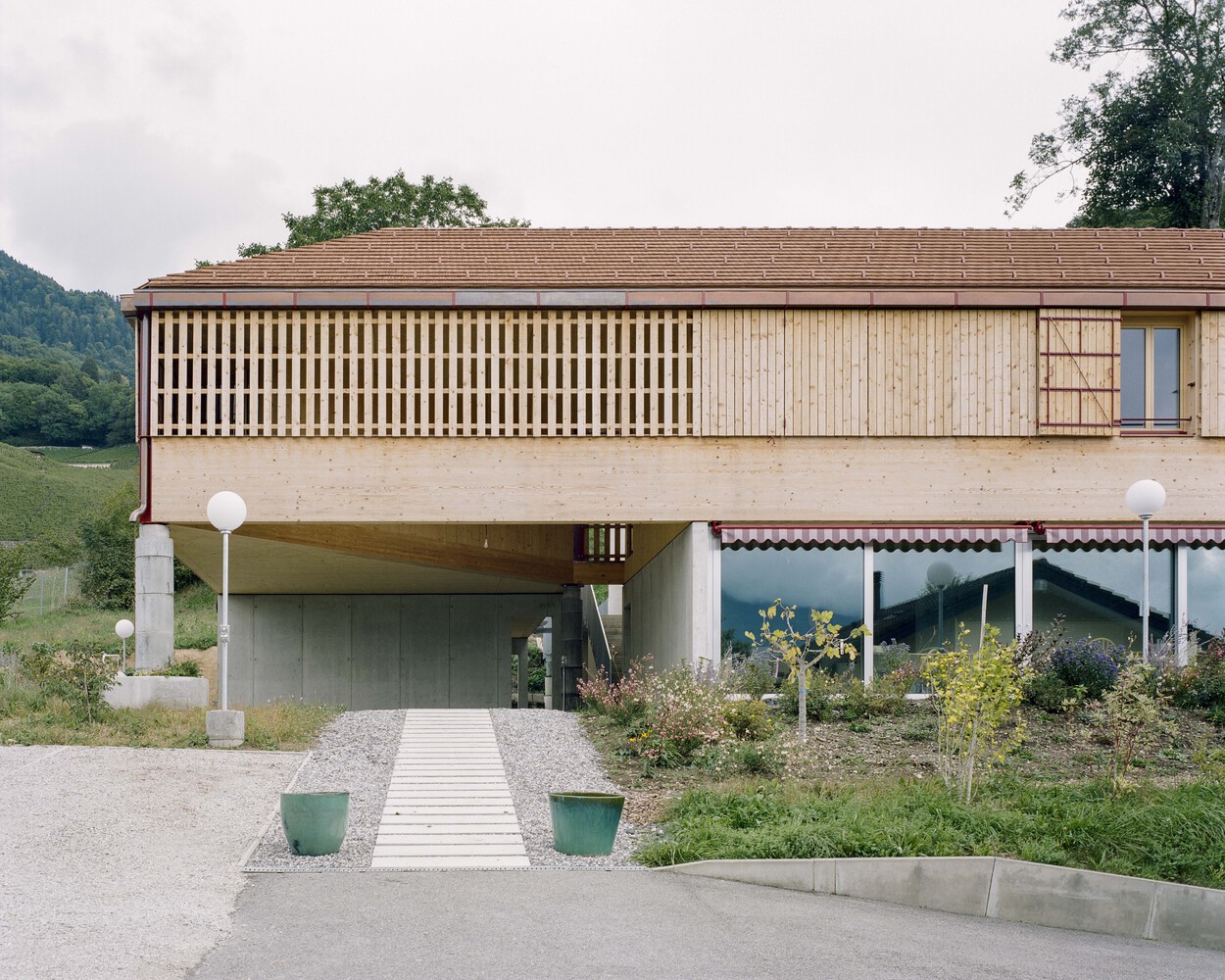
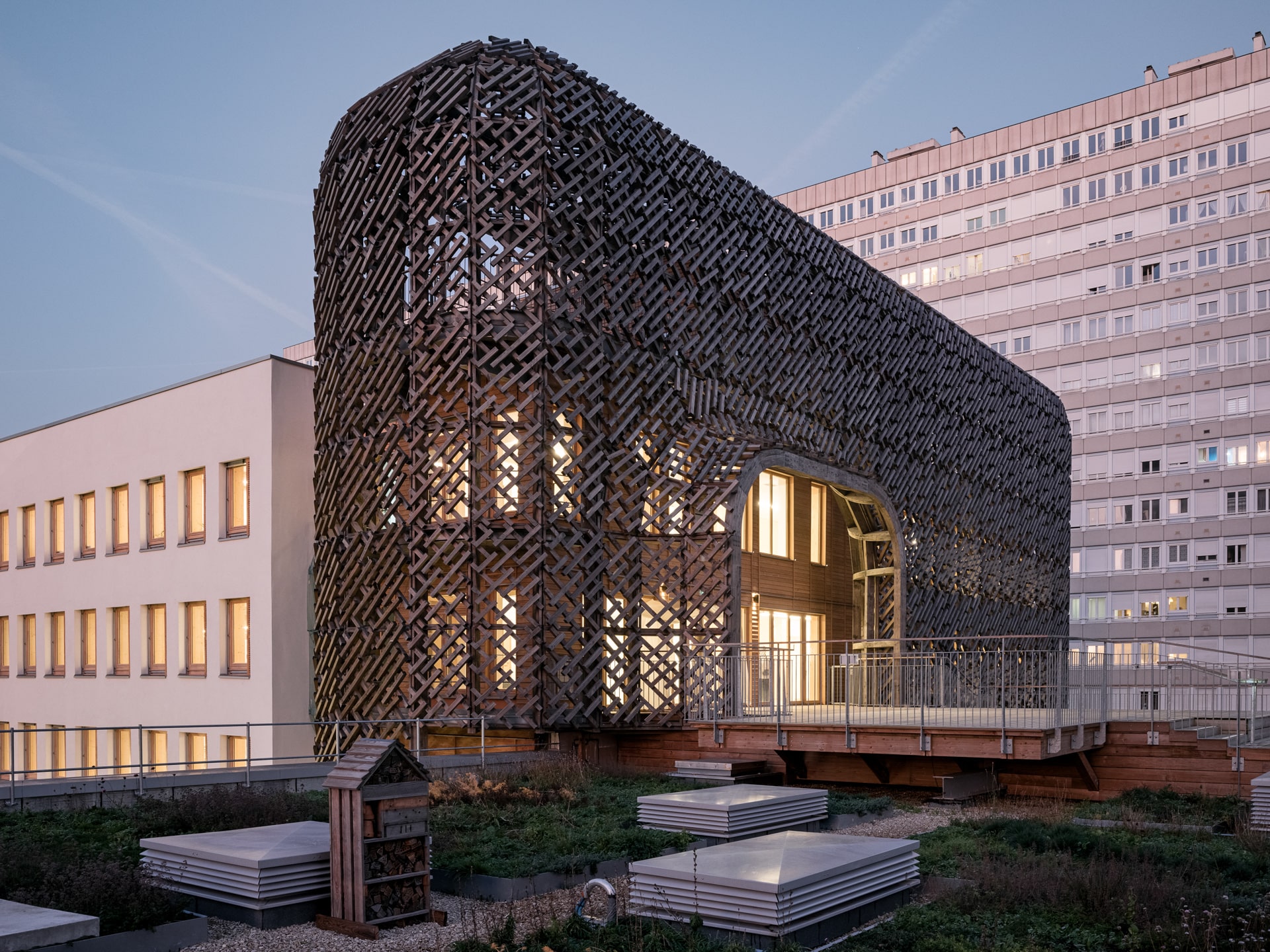
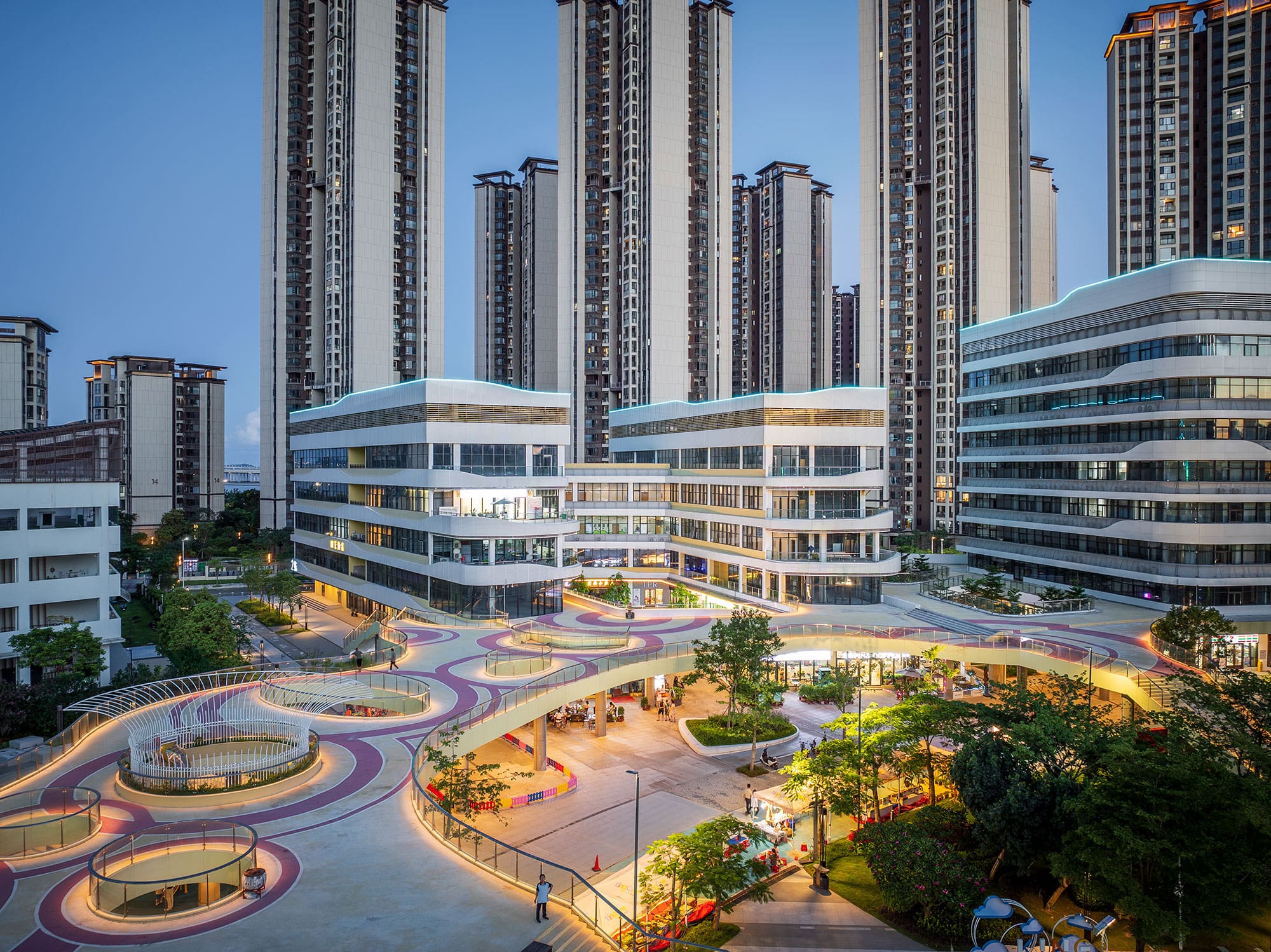

Leave a comment