- Home
- Articles
- Architectural Portfolio
- Architectral Presentation
- Inspirational Stories
- Architecture News
- Visualization
- BIM Industry
- Facade Design
- Parametric Design
- Career
- Landscape Architecture
- Construction
- Artificial Intelligence
- Sketching
- Design Softwares
- Diagrams
- Writing
- Architectural Tips
- Sustainability
- Courses
- Concept
- Technology
- History & Heritage
- Future of Architecture
- Guides & How-To
- Art & Culture
- Projects
- Interior Design
- Competitions
- Jobs
- Store
- Tools
- More
- Home
- Articles
- Architectural Portfolio
- Architectral Presentation
- Inspirational Stories
- Architecture News
- Visualization
- BIM Industry
- Facade Design
- Parametric Design
- Career
- Landscape Architecture
- Construction
- Artificial Intelligence
- Sketching
- Design Softwares
- Diagrams
- Writing
- Architectural Tips
- Sustainability
- Courses
- Concept
- Technology
- History & Heritage
- Future of Architecture
- Guides & How-To
- Art & Culture
- Projects
- Interior Design
- Competitions
- Jobs
- Store
- Tools
- More
Learning Center at the Central Campus of USTC by Heimat Architects
Heimat Architects’ Learning Center at USTC transforms a neglected campus corner into an elevated, multifunctional hub. Featuring flexible study spaces, transparent design, and urban connectivity, it fosters collaboration, social interaction, and engagement between the university and city.
Table of Contents Show
Located at the easternmost edge of the University of Science and Technology of China (USTC) Central Campus, the Learning Center addresses the pressing need for multifunctional spaces that support self-directed study, collaborative activities, and informal social interaction. The chosen site, a previously underutilized corner, is bordered by boundary walls on three sides, with residential blocks to the north, a commercial building to the south, and an elevated expressway to the east. An existing underground tunnel underpass, connecting the East and Central Campuses, posed additional structural challenges and opportunities, shaping the design’s innovative approach.
The project begins with a broader urban perspective, redefining this neglected corner as a connector between the campus and the eastern city road. By strategically repositioning the campus boundary and setting back the perimeter, Heimat Architects created an open entrance plaza that doubles as a pocket park for local residents, enhancing permeability and fostering engagement between the campus and the surrounding city. This intervention transforms the Learning Center into more than just an educational facility—it becomes a public interface, bridging campus life and urban circulation.

Fluid Forms and Elevated Design
The building’s curved footprint generates dynamic spatial experiences along the site boundary, improving visual and physical fluidity. Elevated above the ground, the structure functions as a large pavilion, allowing pedestrians to pass beneath it while maintaining a clear connection between the city road and the campus. The slightly sunken ground below forms an informal gathering space, accommodating outdoor activities, spontaneous seating, and student interaction. Surrounded by greenery, the pavilion-like structure introduces a sense of openness and transparency uncommon in conventional campus buildings.
A central architectural challenge was constructing above the existing tunnel underpass. By leveraging the tunnel’s soldier piles as foundational supports, the design minimizes soil disturbance and ensures structural stability while respecting underground infrastructure. This careful integration of existing conditions exemplifies the project’s strategic combination of urban planning, structural engineering, and architectural vision.
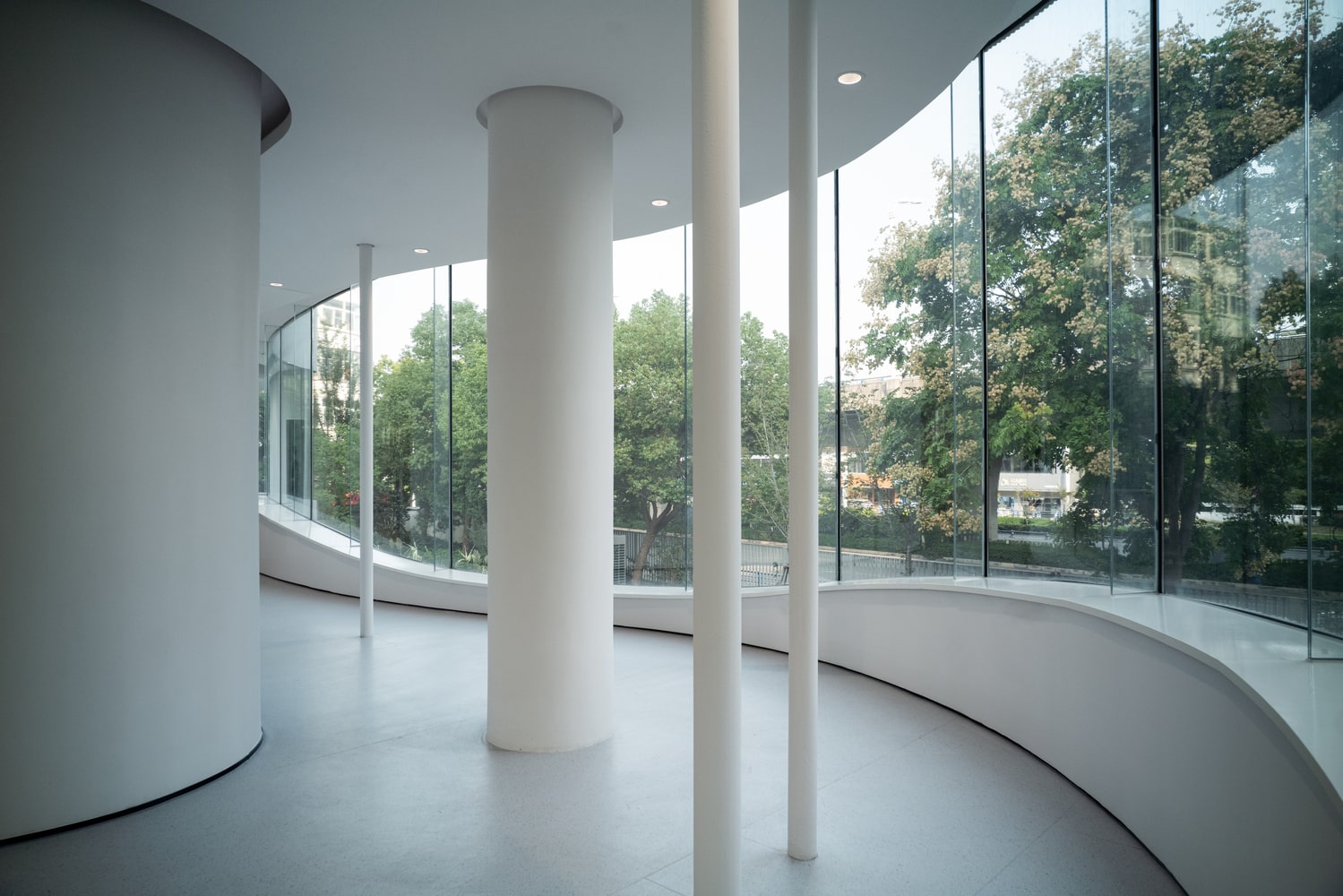
Internal Organization and Spatial Strategy
Inside, the Learning Center is organized to balance intimacy and openness. The first floor houses compact “capsule” study rooms and equipment rooms, providing private zones for focused learning. Above, the second floor opens into a flexible learning space designed to accommodate lectures, collaborative work, and informal student gatherings. The floor is supported by four large I-beams spanning over 18 meters, enabling a suspended column structure that maintains uninterrupted spatial transparency. This structural strategy allows the building to feel open and light, despite its urban context and elevated design.
Two vertical light wells punctuate the second floor, introducing natural daylight and ventilation while satisfying fire safety regulations. The continuous glass façade divides the upper level into two zones, offering panoramic views of both the urban environment and the campus greenery. By blending structural necessity with spatial clarity, the architects ensure that daylight and views permeate the interior, enhancing comfort and user experience.
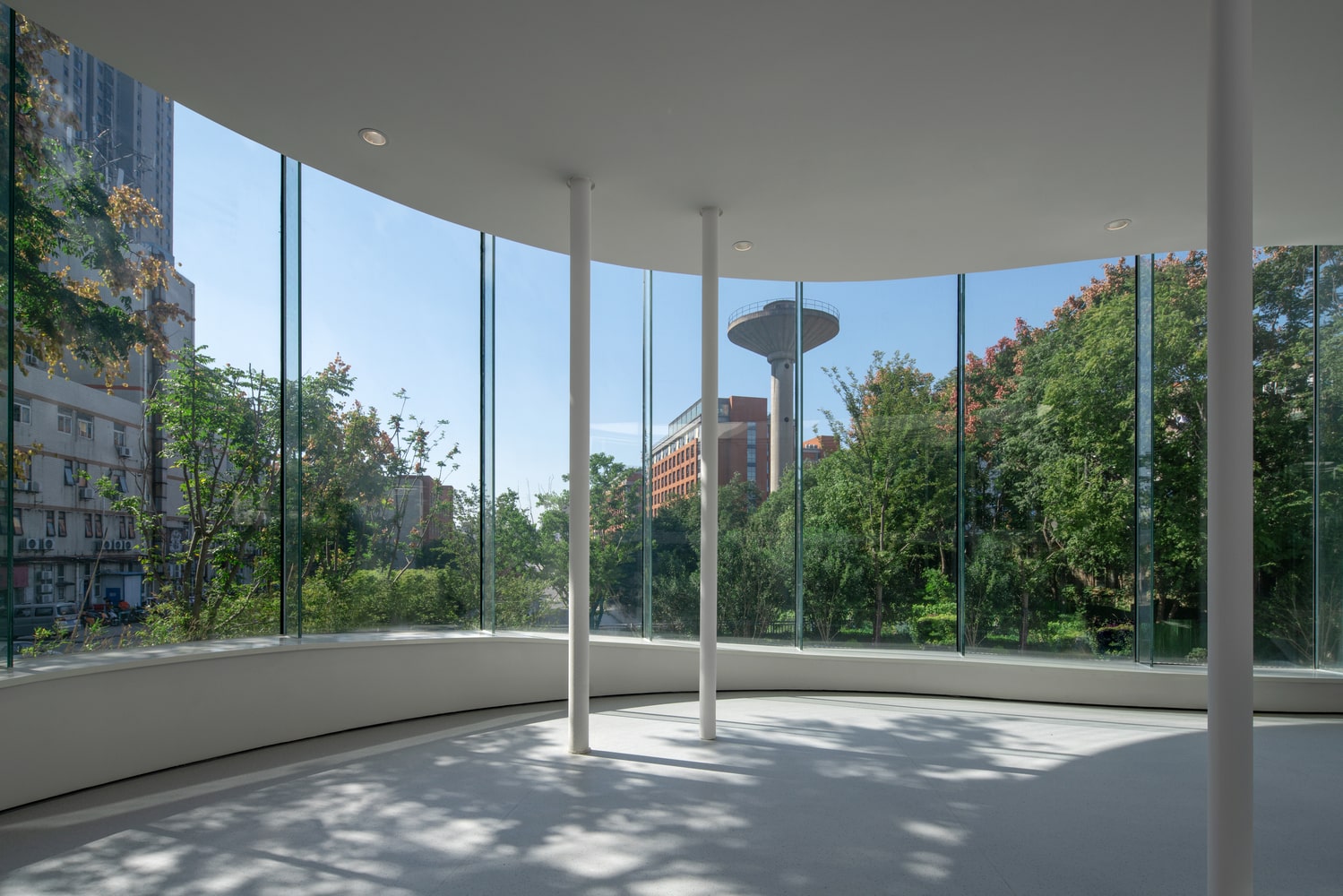
Architectural Expression and Urban Presence
From the exterior, the building communicates a sense of movement and lightness. Elevated above the site, it serves as a visual beacon along the campus axis, with its illuminated interiors highlighting student activity at night. The curved form, transparent glazing, and careful integration with surrounding greenery create a structure that is at once functional, sculptural, and contextually responsive.
The Learning Center exemplifies how architecture can redefine underutilized spaces within dense urban campuses. By combining urban foresight, structural innovation, and spatial fluidity, Heimat Architects transformed a forgotten corner into a vibrant hub for learning, collaboration, and social interaction. The project not only enhances the student experience but also strengthens the connection between campus and city, demonstrating the transformative potential of architecture in higher education environments.
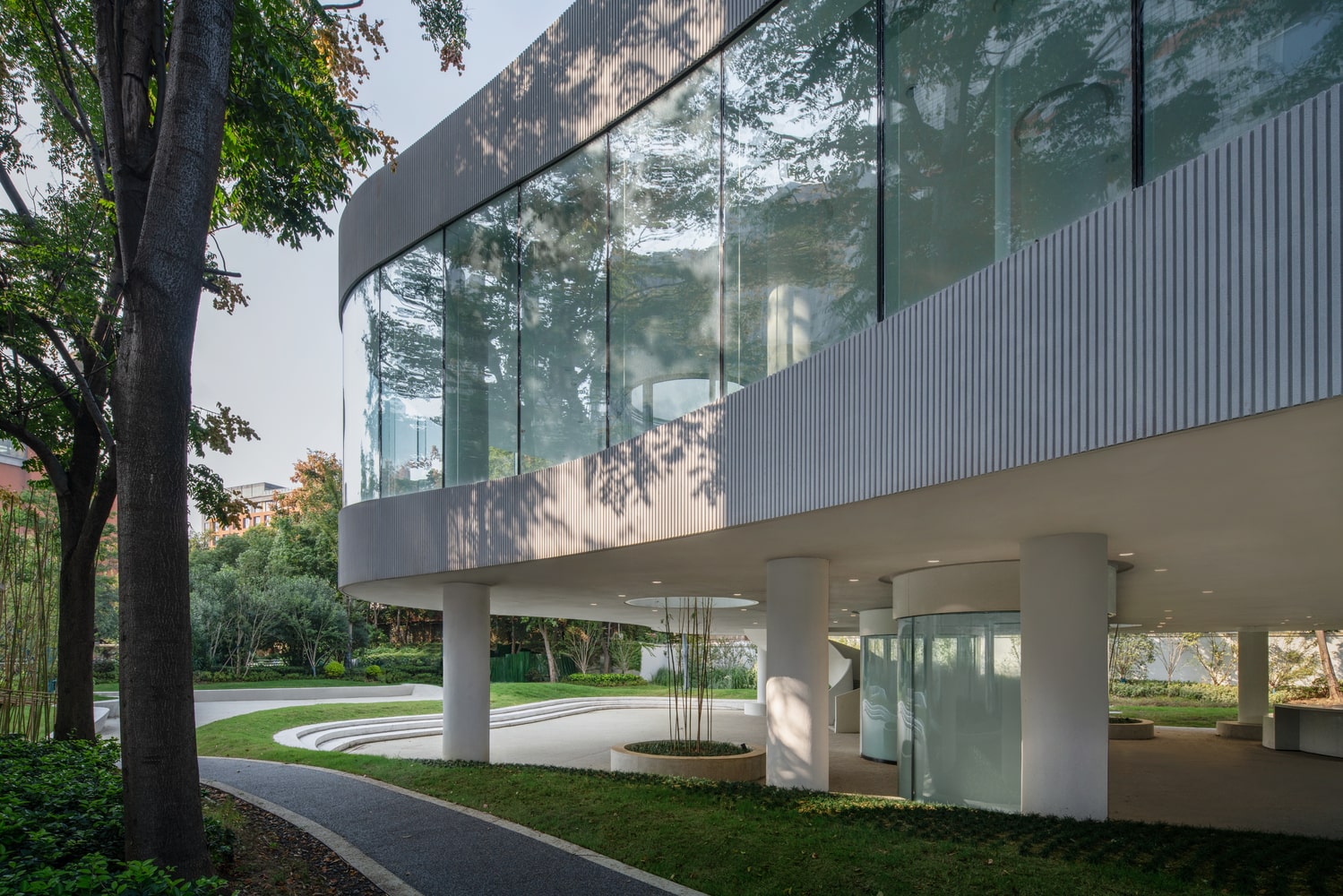
Conclusion
The Learning Center at USTC Central Campus stands as a model for multifunctional, adaptable, and context-sensitive campus architecture. Through its elevated pavilion form, integrated urban strategies, and carefully articulated internal organization, it embodies flexibility, transparency, and inclusivity, responding to both immediate functional needs and long-term campus development goals. By turning a once-neglected corner into a thriving node of activity, the project celebrates architecture as a facilitator of learning, connection, and urban engagement.
Photography: Wei Wei & Schranimage
- Adaptive educational architecture
- Campus architecture China
- Campus pocket park
- Capsule study rooms
- Curved building footprint
- Daylight-filled interiors
- Elevated campus pavilion
- Elevated pavilion design
- Flexible learning hub
- glass facade architecture
- Heimat Architects
- Informal learning environments
- Multifunctional campus spaces
- Public campus interface
- Structural innovation campus
- Student collaboration spaces
- Transparent campus building
- Urban campus integration
- Urban permeability design
- USTC Learning Center
I create and manage digital content for architecture-focused platforms, specializing in blog writing, short-form video editing, visual content production, and social media coordination. With a strong background in project and team management, I bring structure and creativity to every stage of content production. My skills in marketing, visual design, and strategic planning enable me to deliver impactful, brand-aligned results.
Submit your architectural projects
Follow these steps for submission your project. Submission FormLatest Posts
Schwarzman Center for the Humanities – University of Oxford by Hopkins Architects
The Schwarzman Center for the Humanities by Hopkins Architects transforms Oxford’s academic...
Valle d’Aosta University Campus by Mario Cucinella Architects
Mario Cucinella Architects’ Valle d’Aosta University Campus transforms a historic military site...
Soochow University Future Campus Phase 1 by Nikken Sekkei
Soochow University Future Campus Phase 1 by Nikken Sekkei blends academic, residential,...
XAMK Kymenlaakso University of Applied Sciences by Architects NRT & AOR Architects
XAMK’s new Kotka campus by NRT and AOR Architects redefines the harbor...



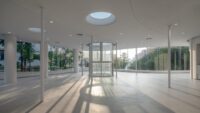
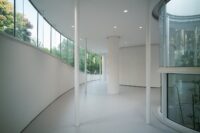
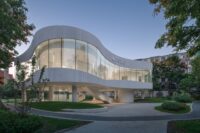
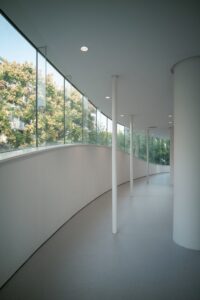
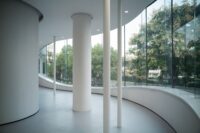
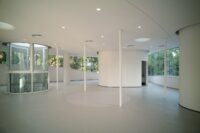
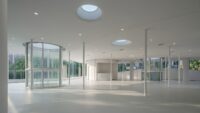
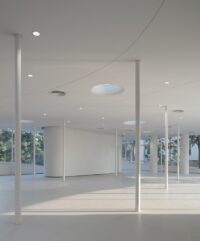
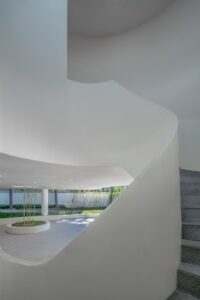
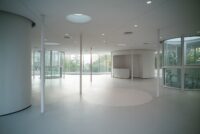
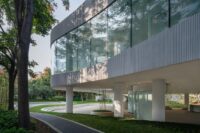
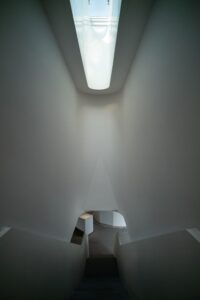
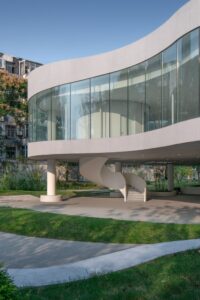
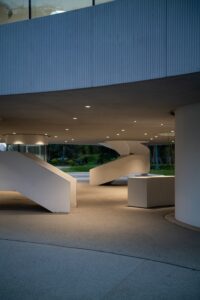
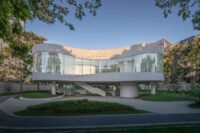
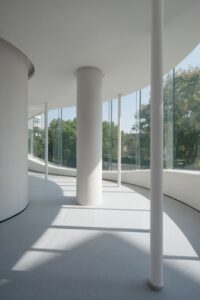
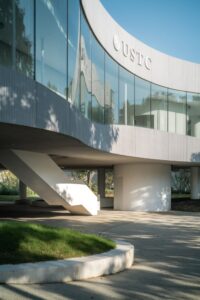
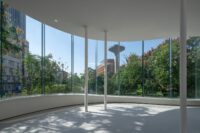
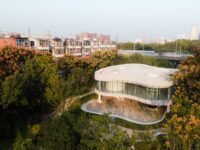
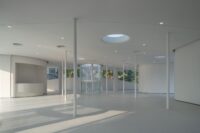
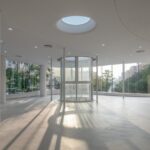
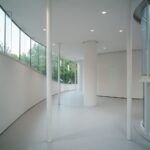
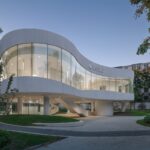
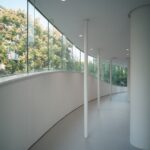
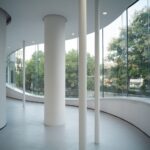
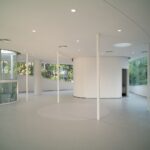
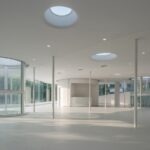
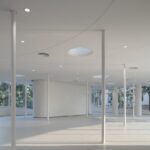
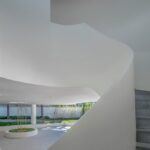
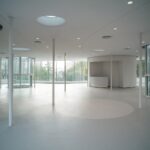
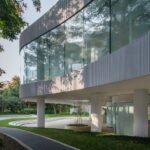
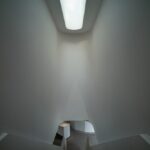
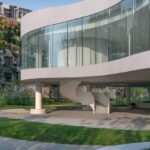
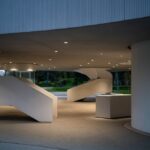
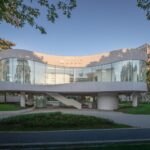
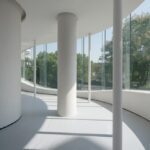
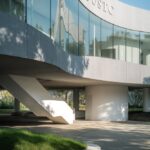
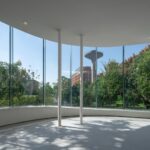
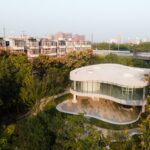
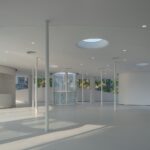










Leave a comment