- Home
- Articles
- Architectural Portfolio
- Architectral Presentation
- Inspirational Stories
- Architecture News
- Visualization
- BIM Industry
- Facade Design
- Parametric Design
- Career
- Landscape Architecture
- Construction
- Artificial Intelligence
- Sketching
- Design Softwares
- Diagrams
- Writing
- Architectural Tips
- Sustainability
- Courses
- Concept
- Technology
- History & Heritage
- Future of Architecture
- Guides & How-To
- Art & Culture
- Projects
- Interior Design
- Competitions
- Jobs
- Store
- Tools
- More
- Home
- Articles
- Architectural Portfolio
- Architectral Presentation
- Inspirational Stories
- Architecture News
- Visualization
- BIM Industry
- Facade Design
- Parametric Design
- Career
- Landscape Architecture
- Construction
- Artificial Intelligence
- Sketching
- Design Softwares
- Diagrams
- Writing
- Architectural Tips
- Sustainability
- Courses
- Concept
- Technology
- History & Heritage
- Future of Architecture
- Guides & How-To
- Art & Culture
- Projects
- Interior Design
- Competitions
- Jobs
- Store
- Tools
- More
Valle d’Aosta University Campus by Mario Cucinella Architects
Mario Cucinella Architects’ Valle d’Aosta University Campus transforms a historic military site into a sustainable, light-filled educational hub that harmonizes Alpine context, adaptive reuse, and bioclimatic design principles.
Table of Contents Show
Located near the historic heart of Aosta, Italy, the Valle d’Aosta University Campus designed by Mario Cucinella Architects (MCA) transforms the former Testafochi Barracks into a dynamic cultural and educational hub. The project embodies the philosophy of adaptive reuse and sustainable campus design, preserving the memory of the military complex while reimagining it as an open, contemporary space that invites interaction and learning.
The redevelopment integrates existing heritage buildings with new architectural interventions, offering spaces for approximately 2,000 students across different faculties. Rather than isolating the campus from the urban fabric, MCA opens it up to the city—both physically and symbolically—creating a green, accessible, and inclusive environment for education, research, and community life.

A Contemporary Landmark Rooted in the Alpine Landscape
The new campus reflects MCA’s commitment to architecture that collaborates with landscape and climate. Inspired by the image of an iceberg, the design establishes a strong visual and environmental dialogue with the snow-capped peaks of the surrounding Alps. The faceted forms and shimmering tones of the new buildings evoke the crisp, reflective surfaces of ice, providing a striking counterpoint to the historic masonry of the existing barracks.
This metaphorical “iceberg” form is not merely aesthetic; it also enhances energy efficiency and thermal comfort. By optimizing orientation, solar gain, and material performance, the building’s geometry ensures reduced energy consumption and improved daylight quality throughout the interiors. The result is an architectural identity that merges local context with forward-looking design principles—an exemplar of sustainable architecture in Alpine regions.

The Reimagined Zerboglio Building: Education Meets Transparency
At the core of the project lies the former Zerboglio Building, a structure completely reinterpreted to host a diverse range of university functions. The building comprises four above-ground levels and two underground floors, with careful spatial organization that prioritizes accessibility, daylight, and connection to the city.
The ground floor houses a welcoming cafeteria and the entrance to the Main Hall, deliberately placed at opposite ends to enhance visual permeability and encourage movement through the public square. This decision ensures that the ground level remains open and inviting, fostering interaction between students, faculty, and visitors.
Above, the teaching rooms are oriented toward the city, benefitting from natural light and scenic views. The façade density gradually decreases from the lower to the upper levels, optimizing sunlight penetration and reducing glare. Meanwhile, at the basement levels, technical spaces, computer laboratories, and the Main Hall with 176 seats are positioned efficiently. Even these subterranean spaces receive daylight through a carefully designed courtyard carved out of the piazza, reinforcing the project’s focus on human-centric, daylight-filled design.
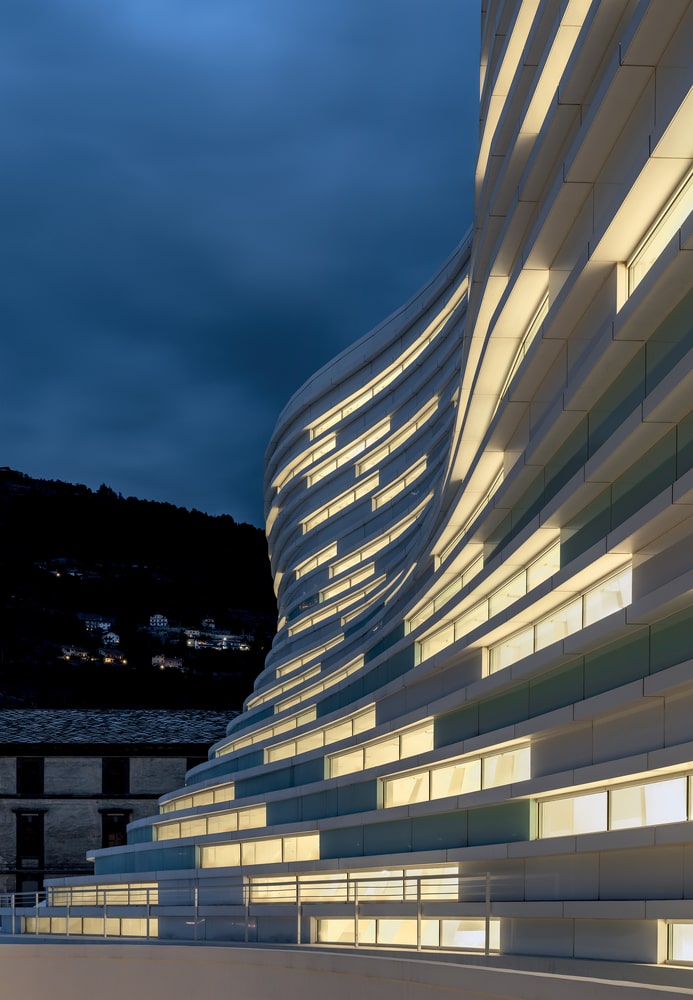
Facade Innovation and Structural Design
The façade system is one of the most distinctive elements of the Valle d’Aosta University Campus. On the city-facing side, the building presents a sleek, contemporary skin composed of metal strips and Betacryl acrylic stone panels. This dual material system balances transparency and opacity while acting as an effective solar shading device that regulates indoor comfort.
Facing the piazza, the façade transforms into a more expressive and sculptural surface, integrating seamlessly into the urban fabric and doubling as a piece of architectural art. The modulation of depth, texture, and reflectivity lends a dynamic rhythm to the building throughout the day as light conditions change.
Structurally, the campus relies on a reinforced concrete frame system supported by concrete walls and large slab spans. This approach not only enhances flexibility and durability but also allows for open-plan teaching environments devoid of intrusive columns, encouraging collaboration and adaptability for future educational needs.

Environmental Strategies and Climatic Responsiveness
Environmental performance lies at the heart of MCA’s design philosophy. The Valle d’Aosta University Campus was conceived after an extensive analysis of local climatic patterns, including solar radiation, shading behavior, and wind exposure. Aosta’s position within a steep Alpine valley presented challenges such as limited winter sunlight and significant daily temperature fluctuations.
MCA responded by designing compact building forms that maximize heat retention, reduce exposure to cold winds, and maintain efficient energy performance. The façade and roof systems integrate high-performance insulation and passive solar control, significantly reducing energy demand. In addition, the buildings utilize renewable energy sources and natural ventilation strategies, minimizing the environmental footprint while ensuring comfortable year-round interior conditions.
Through this integrated design process, the campus achieves a balance between thermal efficiency, user comfort, and architectural identity, embodying the principles of bioclimatic architecture that Mario Cucinella is known for.

A Campus That Bridges Past, Present, and Future
The transformation of the former Testafochi Barracks into the Valle d’Aosta University Campus represents more than just the construction of new facilities—it marks the rebirth of a historical site as a space for innovation and community. The project not only uncovers the military past of the site but also reshapes it into a civic and cultural landmark for Aosta.
By introducing green spaces, public squares, and open circulation, MCA ensures that the campus becomes a living part of the city, encouraging cultural exchange and social interaction. The design’s sensitivity to heritage, environment, and urban life demonstrates how contemporary architecture can respectfully build upon history while envisioning a sustainable future.
Photography: Duccio Malagamba
- adaptive reuse architecture Italy
- Alpine Campus Design
- Alpine Landscape Architecture
- Aosta Campus Renovation
- Betacryl Façade System
- Bioclimatic Architecture MCA
- Contemporary Italian Architecture
- Daylight-Optimized Architecture
- Educational Architecture Europe
- Historic Preservation Architecture
- Iceberg Architecture Concept
- Mario Cucinella Architects
- Mario Cucinella Sustainable Design
- MCA Aosta Project
- Public Space Integration Campus
- Sustainable university architecture
- Testafochi Barracks Redevelopment
- Urban Regeneration Aosta
- Valle d’Aosta University Campus
- Zero Energy University Buildings
I create and manage digital content for architecture-focused platforms, specializing in blog writing, short-form video editing, visual content production, and social media coordination. With a strong background in project and team management, I bring structure and creativity to every stage of content production. My skills in marketing, visual design, and strategic planning enable me to deliver impactful, brand-aligned results.
Submit your architectural projects
Follow these steps for submission your project. Submission FormLatest Posts
Schwarzman Center for the Humanities – University of Oxford by Hopkins Architects
The Schwarzman Center for the Humanities by Hopkins Architects transforms Oxford’s academic...
Soochow University Future Campus Phase 1 by Nikken Sekkei
Soochow University Future Campus Phase 1 by Nikken Sekkei blends academic, residential,...
Learning Center at the Central Campus of USTC by Heimat Architects
Heimat Architects’ Learning Center at USTC transforms a neglected campus corner into...
XAMK Kymenlaakso University of Applied Sciences by Architects NRT & AOR Architects
XAMK’s new Kotka campus by NRT and AOR Architects redefines the harbor...



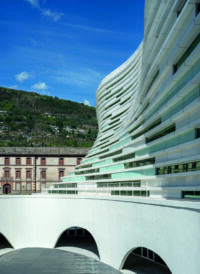
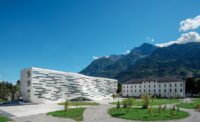
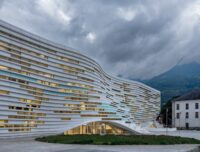
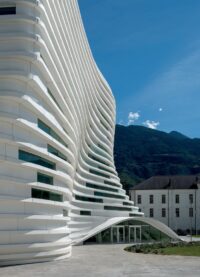


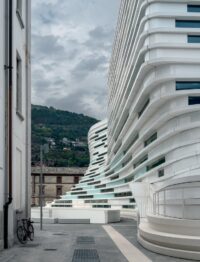
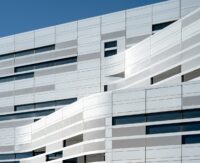



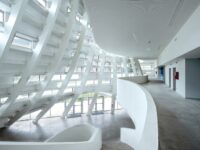
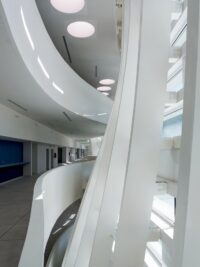


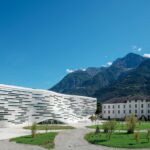
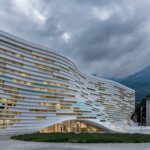



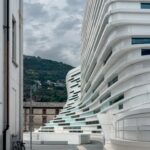







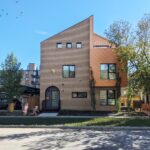
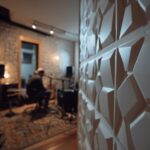








Leave a comment