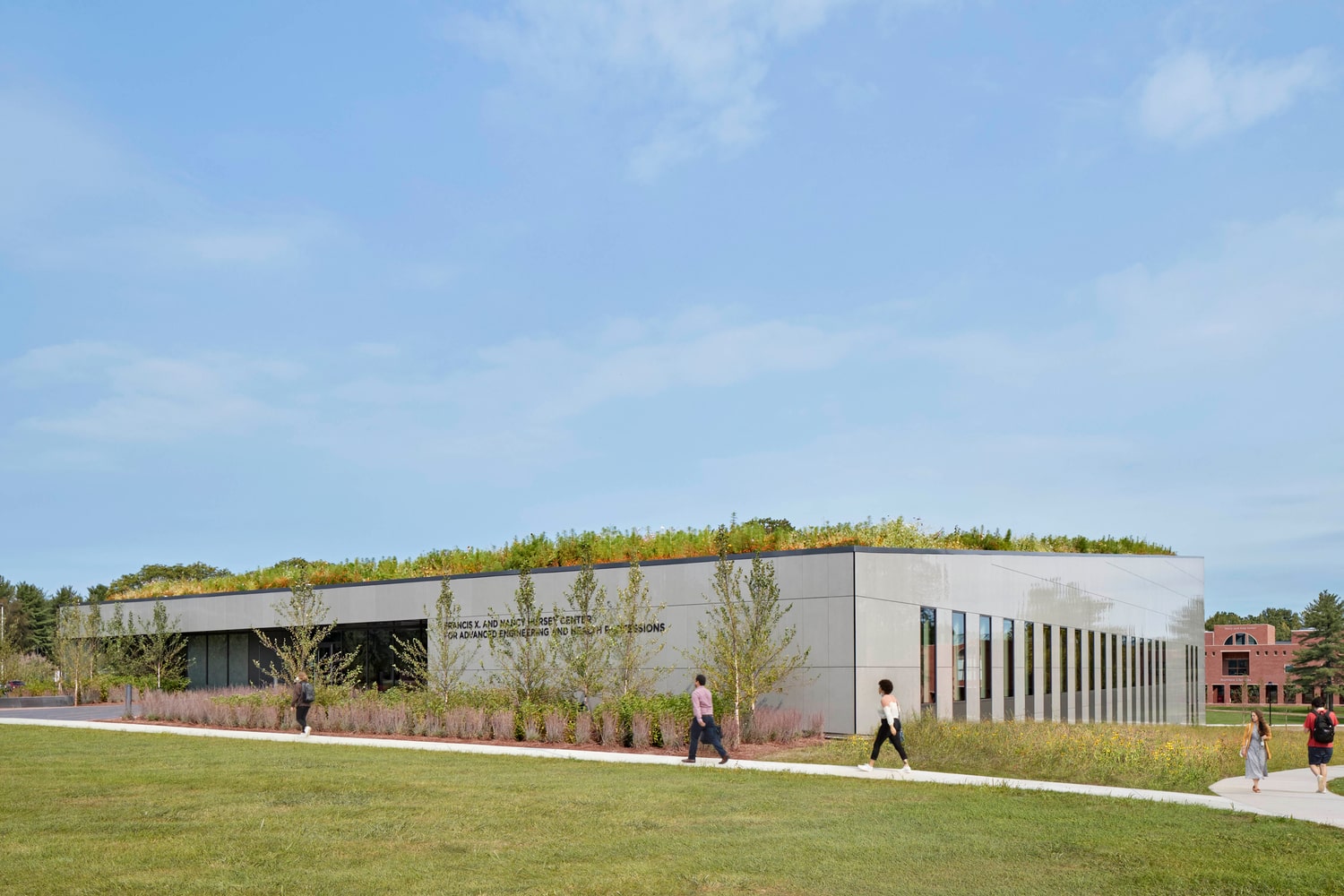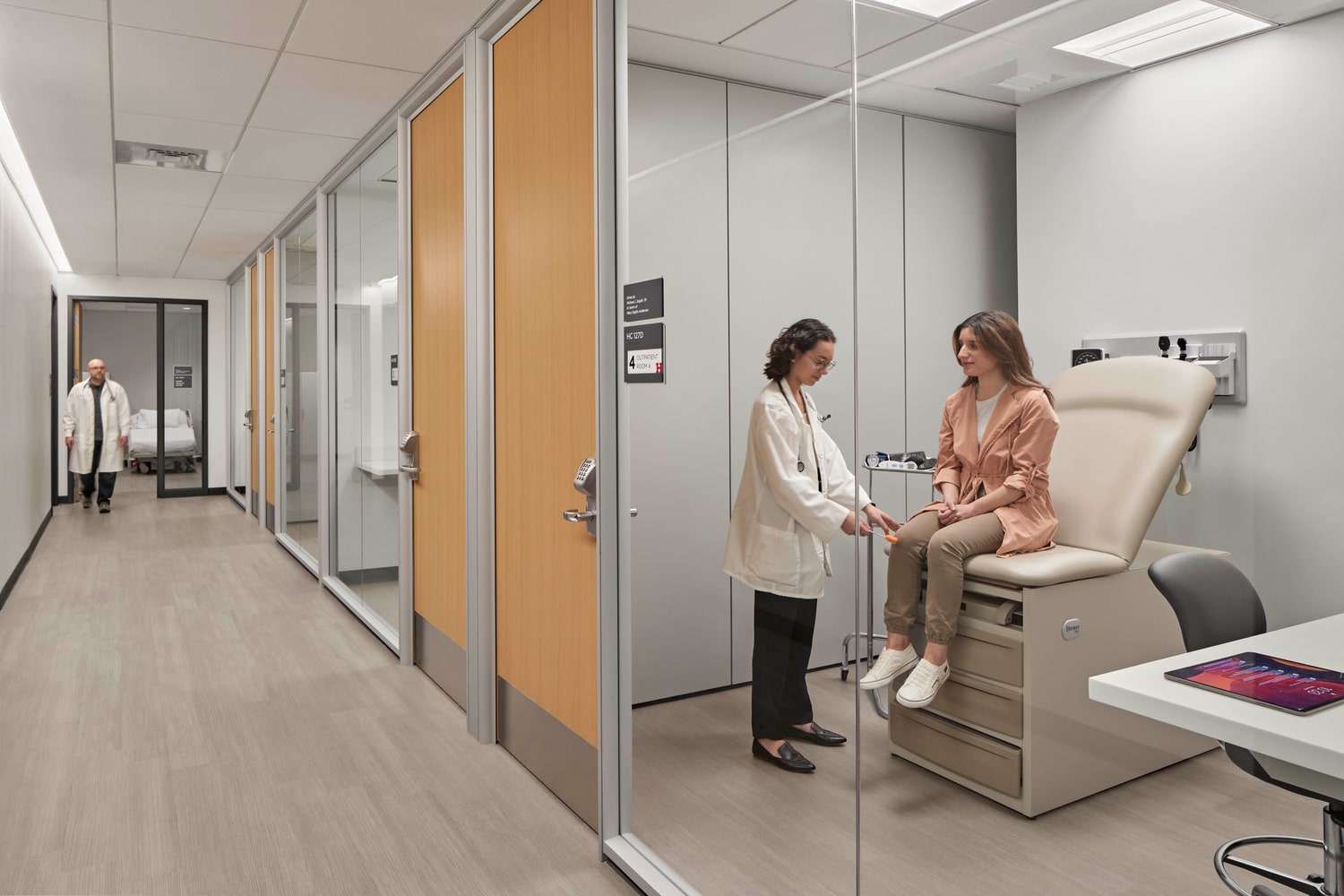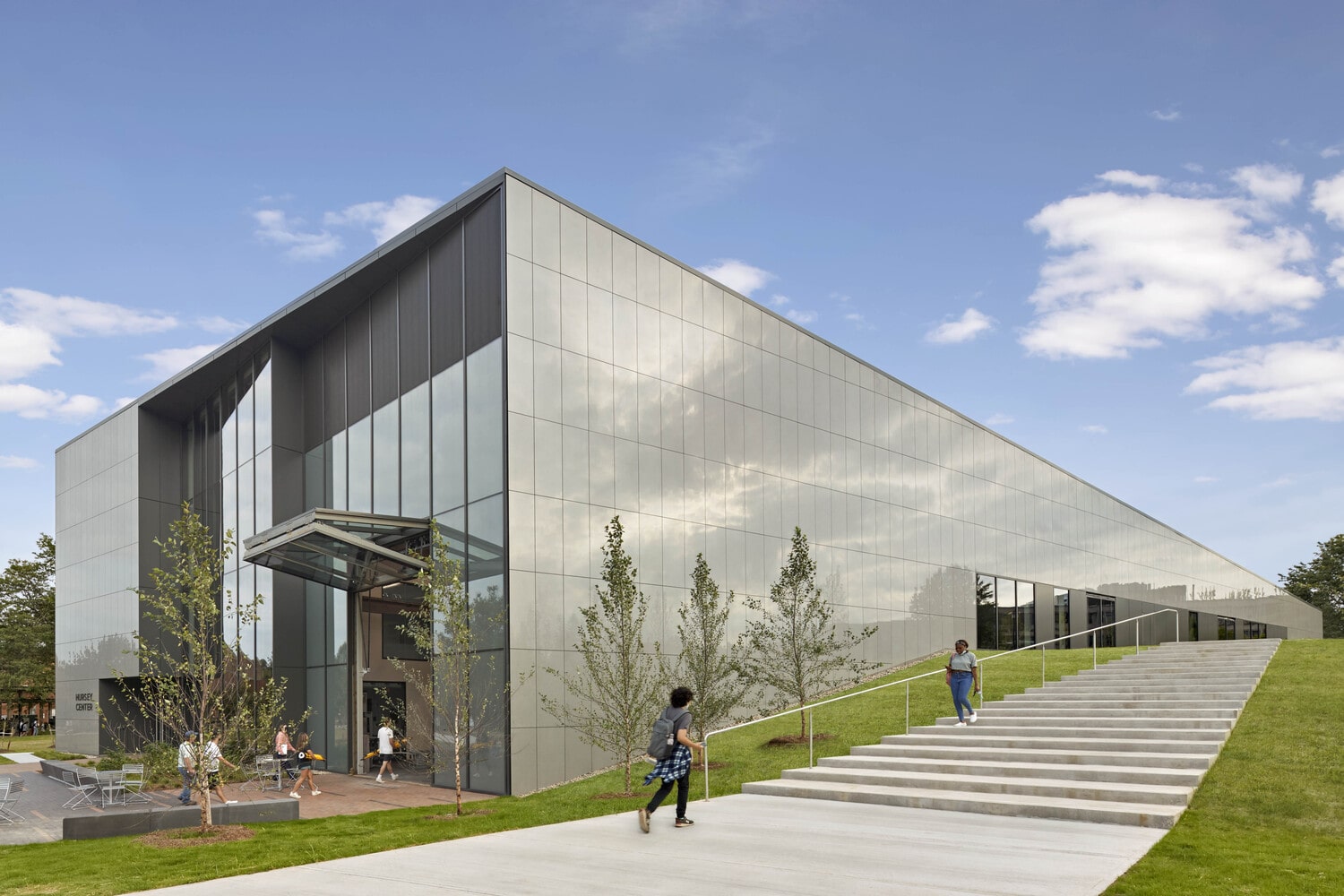- Home
- Articles
- Architectural Portfolio
- Architectral Presentation
- Inspirational Stories
- Architecture News
- Visualization
- BIM Industry
- Facade Design
- Parametric Design
- Career
- Landscape Architecture
- Construction
- Artificial Intelligence
- Sketching
- Design Softwares
- Diagrams
- Writing
- Architectural Tips
- Sustainability
- Courses
- Concept
- Technology
- History & Heritage
- Future of Architecture
- Guides & How-To
- Art & Culture
- Projects
- Interior Design
- Competitions
- Jobs
- Store
- Tools
- More
- Home
- Articles
- Architectural Portfolio
- Architectral Presentation
- Inspirational Stories
- Architecture News
- Visualization
- BIM Industry
- Facade Design
- Parametric Design
- Career
- Landscape Architecture
- Construction
- Artificial Intelligence
- Sketching
- Design Softwares
- Diagrams
- Writing
- Architectural Tips
- Sustainability
- Courses
- Concept
- Technology
- History & Heritage
- Future of Architecture
- Guides & How-To
- Art & Culture
- Projects
- Interior Design
- Competitions
- Jobs
- Store
- Tools
- More
Hursey Center at University of Hartford by Payette
The Hursey Center at the University of Hartford merges engineering and health sciences into a shared academic hub. Designed by Payette, it features a skylit interior “Street,” interdisciplinary labs, and a sloped green roof. Prioritizing sustainability, transparency, and collaboration, the building redefines campus identity through innovative spatial design and environmental stewardship.
Table of Contents Show
At the heart of the University of Hartford’s lush and landscaped campus, the Hursey Center stands as a bold architectural response to the university’s evolving academic vision. Designed by Payette, this dynamic building fuses two seemingly disparate disciplines—engineering and the health sciences—into a singular space that supports interdisciplinary collaboration and project-based learning. More than a structure, the Hursey Center is a symbolic and functional hub for innovation, experimentation, and real-world problem-solving.

A Central Landmark for Campus Identity
Strategically placed in the center of the main academic green, the building challenges traditional campus planning conventions. Unlike most academic buildings, which tend to form perimeter edges, the Hursey Center boldly occupies a central position—intended not only to recalibrate spatial hierarchy but to create a new destination and activity node within the university fabric. Its siting is a deliberate architectural statement: placing student-driven innovation, research, and learning at the visible core of campus life.
This central location also imbues the building with symbolic meaning. It becomes both a connector and a beacon, physically bridging disciplines and visually anchoring the academic landscape. Its low, sloping, planted roof appears as an extension of the adjacent green space when viewed from the south, while the building’s taller, north-facing façade rises subtly from a landscaped incline—creating a composition that is both rooted and expressive.
A Quiet Object in Form, a Complex Spatial Experience Within
In plan, the Hursey Center is a four-sided irregular polygon—a geometry that resists symmetry yet maintains balance. Its mass is subtle and controlled, designed to harmonize with, rather than compete against, its surroundings. Clad in grey polished porcelain panels, the building’s restrained exterior reflects the sky and landscape, allowing it to shift in tone and presence throughout the day.
Despite its quiet form, the building’s interior environment is visually dynamic. The spatial experience is anchored by a multi-story, skylit central space known as the “Street.” This linear volume acts as a circulatory spine, connecting upper and lower entrances and functioning as an interior extension of the campus’s main pedestrian route. Bridges, balconies, and exposed openings across multiple floors create a vibrant spatial interplay that fosters both visibility and connectivity between departments.
Instructional, research, and collaboration spaces line either side of the Street, and are stepped in plan to maximize light and views. Each key program space benefits from full-height corner glazing, which emphasizes transparency and provides a strong visual connection to the outdoors. The resulting composition plays with contrasts—solid and void, light and shadow, orthogonal and diagonal forms—enhancing the building’s experiential richness.

Material Palette and Interior Craftsmanship
The interior is characterized by a thoughtful selection of materials that express sustainability, texture, and durability. Cork panels, sourced from waste material generated during wine stopper production, are used for their acoustic properties and environmental benefits. Tectum panels, oak veneer doors and transoms, glass railings, and polished concrete flooring lend warmth and tactility to the building’s high-tech program.
These material choices support the university’s pedagogical goals: to create learning environments that are both functional and inspiring, where students feel ownership of their surroundings and pride in their work.
Environmental Performance and Sustainable Strategies
The Hursey Center is more than an academic facility—it is a model of environmental stewardship. A robust set of passive design principles and efficient building systems position it as a leader in campus sustainability. The building uses hydronic fan coil units for climate control and is served by a high-efficiency air-cooled chiller, significantly reducing energy consumption.
Lighting throughout the building is 100% LED, paired with daylight and occupancy sensors to optimize efficiency. Perhaps most impressively, the 5-inch deep green roof plays a major role in stormwater management, capable of absorbing rainwater equivalent to an 8-inch storm event. This reduces runoff and helps protect the broader campus infrastructure from flooding and erosion.
Each façade of the building is uniquely tuned to respond to solar exposure, programmatic needs, and contextual views. These tailored responses enhance interior comfort while minimizing reliance on mechanical systems.

Bridging Disciplines Through Design
At its core, the Hursey Center embodies a vision of cross-disciplinary learning. As technologies in engineering and health sciences increasingly intersect—from wearable medical devices to robotic surgical tools—the need for shared research and teaching environments becomes more urgent. This building anticipates that future, creating a platform where ideas, experiments, and innovations can thrive in proximity.
Through its central location, intelligent spatial planning, high-performance envelope, and expressive interiors, the Hursey Center serves as a physical and philosophical bridge—connecting not only programs and people but also ideals and aspirations. It is a landmark of contemporary academic architecture, one that encourages both curiosity and collaboration across traditional boundaries.
Photography: Robert Benson
- Academic building with skylight
- Biophilic academic design
- Central campus hub design
- Collaborative learning spaces
- Cork acoustic panel architecture
- Cross-disciplinary architecture
- Engineering and health sciences building
- Environmentally responsive façades
- Green roof academic architecture
- High-performance campus design
- Hursey Center University of Hartford
- Hybrid learning environment design
- Indoor-outdoor connectivity in architecture
- Interdisciplinary campus architecture
- LED lighting in campus buildings
- Modern university building USA
- Payette Architects
- Planted roof stormwater solution.
- Stormwater management in architecture
- Sustainable education buildings
I create and manage digital content for architecture-focused platforms, specializing in blog writing, short-form video editing, visual content production, and social media coordination. With a strong background in project and team management, I bring structure and creativity to every stage of content production. My skills in marketing, visual design, and strategic planning enable me to deliver impactful, brand-aligned results.
Submit your architectural projects
Follow these steps for submission your project. Submission FormLatest Posts
Schwarzman Center for the Humanities – University of Oxford by Hopkins Architects
The Schwarzman Center for the Humanities by Hopkins Architects transforms Oxford’s academic...
Valle d’Aosta University Campus by Mario Cucinella Architects
Mario Cucinella Architects’ Valle d’Aosta University Campus transforms a historic military site...
Soochow University Future Campus Phase 1 by Nikken Sekkei
Soochow University Future Campus Phase 1 by Nikken Sekkei blends academic, residential,...
Learning Center at the Central Campus of USTC by Heimat Architects
Heimat Architects’ Learning Center at USTC transforms a neglected campus corner into...

















































Leave a comment