- Home
- Articles
- Architectural Portfolio
- Architectral Presentation
- Inspirational Stories
- Architecture News
- Visualization
- BIM Industry
- Facade Design
- Parametric Design
- Career
- Landscape Architecture
- Construction
- Artificial Intelligence
- Sketching
- Design Softwares
- Diagrams
- Writing
- Architectural Tips
- Sustainability
- Courses
- Concept
- Technology
- History & Heritage
- Future of Architecture
- Guides & How-To
- Art & Culture
- Projects
- Interior Design
- Competitions
- Jobs
- Store
- Tools
- More
- Home
- Articles
- Architectural Portfolio
- Architectral Presentation
- Inspirational Stories
- Architecture News
- Visualization
- BIM Industry
- Facade Design
- Parametric Design
- Career
- Landscape Architecture
- Construction
- Artificial Intelligence
- Sketching
- Design Softwares
- Diagrams
- Writing
- Architectural Tips
- Sustainability
- Courses
- Concept
- Technology
- History & Heritage
- Future of Architecture
- Guides & How-To
- Art & Culture
- Projects
- Interior Design
- Competitions
- Jobs
- Store
- Tools
- More
Soochow University Future Campus Phase 1 by Nikken Sekkei
Soochow University Future Campus Phase 1 by Nikken Sekkei blends academic, residential, and research spaces with Suzhou’s natural and cultural context, fostering innovation, collaboration, and sustainable campus life.
Table of Contents Show
Soochow University Future Campus represents a forward-looking educational hub designed to realize the “trinity” of human resource development, scientific research, and industrial innovation. Located approximately 30 kilometers south of the main campus in Suzhou City, the satellite campus occupies a suburban site east of the Grand Canal, a historic waterway linking Beijing and Hangzhou, and north of a natural park. Completed in its first phase in 2022, the campus is conceived as a dynamic environment where academia, research, and industry intersect seamlessly. Its design reflects regional characteristics, emphasizing ecological integration and connectivity while fostering a culture of innovation and collaboration for students, faculty, and the local community.

Central Hub and the “City”
At the heart of the campus lies a corridor-shaped building measuring 400 by 400 meters, referred to as the “City.” This structure serves as the central hub, housing shared facilities such as libraries, lecture halls, and multipurpose spaces. Its layout is intended to act as a magnet, naturally attracting people from various departments and disciplines, fostering spontaneous encounters and collaborative opportunities. At the center of the “City” sits a square-shaped outdoor plaza, a symbolic gathering space for academic activities, celebrations, and cultural events. The plaza functions not only as a physical center of the campus but also as a representation of the university’s intellectual and spiritual life, reinforcing a sense of community among students and faculty.

Residential Villages and Landscape Integration
The residential areas, known as “villages,” are dispersed thoughtfully throughout the surrounding forested areas, creating a seamless transition between work and leisure. The campus design leverages Wujiang’s abundant water resources through riverside landscapes, bridges, and water features, encouraging interaction with nature and fostering a calm, contemplative atmosphere for study. This strategic integration of greenery and water provides students with a holistic environment where mental well-being and academic focus are supported. The distribution of residential and academic spaces ensures a balance between private retreat and communal engagement, enhancing the quality of life and learning experience for the campus community.

Axial Organization and Circulation
Two primary axes define the spatial organization and circulation of the campus. The “Light Axis” extends east-west, beginning at the rising sun at the east gate, passing through connecting buildings, faculty buildings, the gymnasium, and dormitories, and reaching the west gate where the sun sets. This axis serves as a temporal and functional spine of campus life, highlighting the rhythm of daily activity and movement. The north-south “Green Axis” links a wetland area in the south with a scenic park to the north, incorporating rows of street trees and integrating the local landscape into the campus fabric. Together, these axes establish a coherent spatial hierarchy that connects academic, residential, and communal spaces while emphasizing accessibility and environmental responsiveness.

Educational Facilities and Design Language
The first phase of the campus includes the General Building, Faculty Building, and connecting structures that link key functions such as cafeterias, gymnasium, dormitories, and administrative offices. The material palette and texture reference the main Suzhou campus, with brick façades that convey a sense of continuity and regional identity. The four prominent buildings facing the entrance plaza—the General Building, Administrative Building, and two college buildings—draw inspiration from the calligrapher Ouyang Xun, whose words “Self-cultivation is based on learning, and learning is based on reading” inform the design motif of “stacked books.” Between these symbolic “books,” spaces are carved to encourage interaction, dialogue, and exchange, creating opportunities for informal learning and collaboration across disciplines.

Future Education and Campus Life
The overarching concept of the campus emphasizes “people, greenery, and water.” By incorporating the surrounding parks and canals into the design, the campus promotes mental well-being, creativity, and focus for learning and research. Soochow University Future Campus is envisioned as a platform for scholars, students, and the local community, enabling everyday interactions that foster knowledge exchange, growth, and development. Its architecture and landscape encourage a vibrant, interconnected environment, supporting the university’s mission to cultivate innovation and excellence while maintaining harmony with the natural and cultural context of Suzhou. The campus thus exemplifies a holistic approach to future-oriented education, where learning, research, and community engagement coexist seamlessly.
Soochow University Future Campus Phase 1 establishes a strong foundation for sustainable growth, embodying both functional efficiency and symbolic representation of academic ideals. Through careful planning, integration with natural landscapes, and architectural references to local culture, the campus offers a model for contemporary educational environments that prioritize connection, well-being, and interdisciplinary collaboration.
Photography: Mintwow
- Academic innovation
- Calligraphy-inspired design
- Campus axial organization
- Campus landscape integration
- Campus masterplan
- China university architecture
- collaborative spaces
- Courtyard and plaza design
- Future-oriented education
- Green and water design
- Interdisciplinary learning
- Natural ventilation and daylighting
- Nikken Sekkei
- Residential villages
- Soochow University Future Campus
- Stacked books motif
- Student-centric architecture
- Sustainable Campus Design
- Suzhou educational architecture
- Urban-suburban educational campus
I create and manage digital content for architecture-focused platforms, specializing in blog writing, short-form video editing, visual content production, and social media coordination. With a strong background in project and team management, I bring structure and creativity to every stage of content production. My skills in marketing, visual design, and strategic planning enable me to deliver impactful, brand-aligned results.
Submit your architectural projects
Follow these steps for submission your project. Submission FormLatest Posts
Valle d’Aosta University Campus by Mario Cucinella Architects
Mario Cucinella Architects’ Valle d’Aosta University Campus transforms a historic military site...
Learning Center at the Central Campus of USTC by Heimat Architects
Heimat Architects’ Learning Center at USTC transforms a neglected campus corner into...
XAMK Kymenlaakso University of Applied Sciences by Architects NRT & AOR Architects
XAMK’s new Kotka campus by NRT and AOR Architects redefines the harbor...
Hursey Center at University of Hartford by Payette
The Hursey Center at the University of Hartford merges engineering and health...



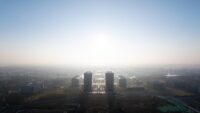






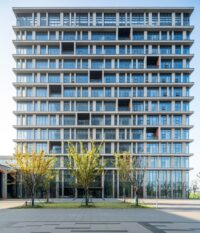
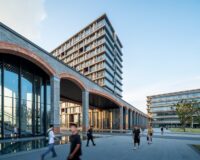



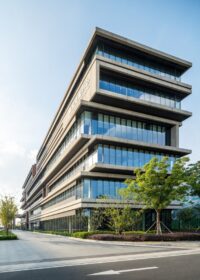
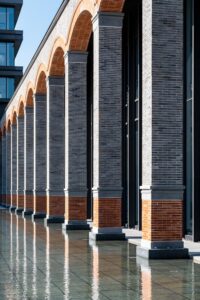

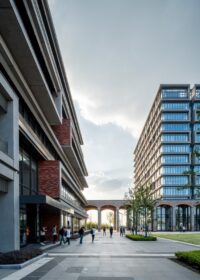

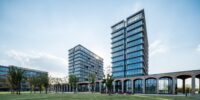















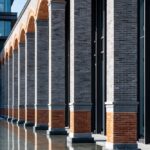




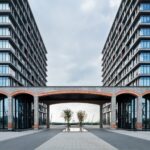










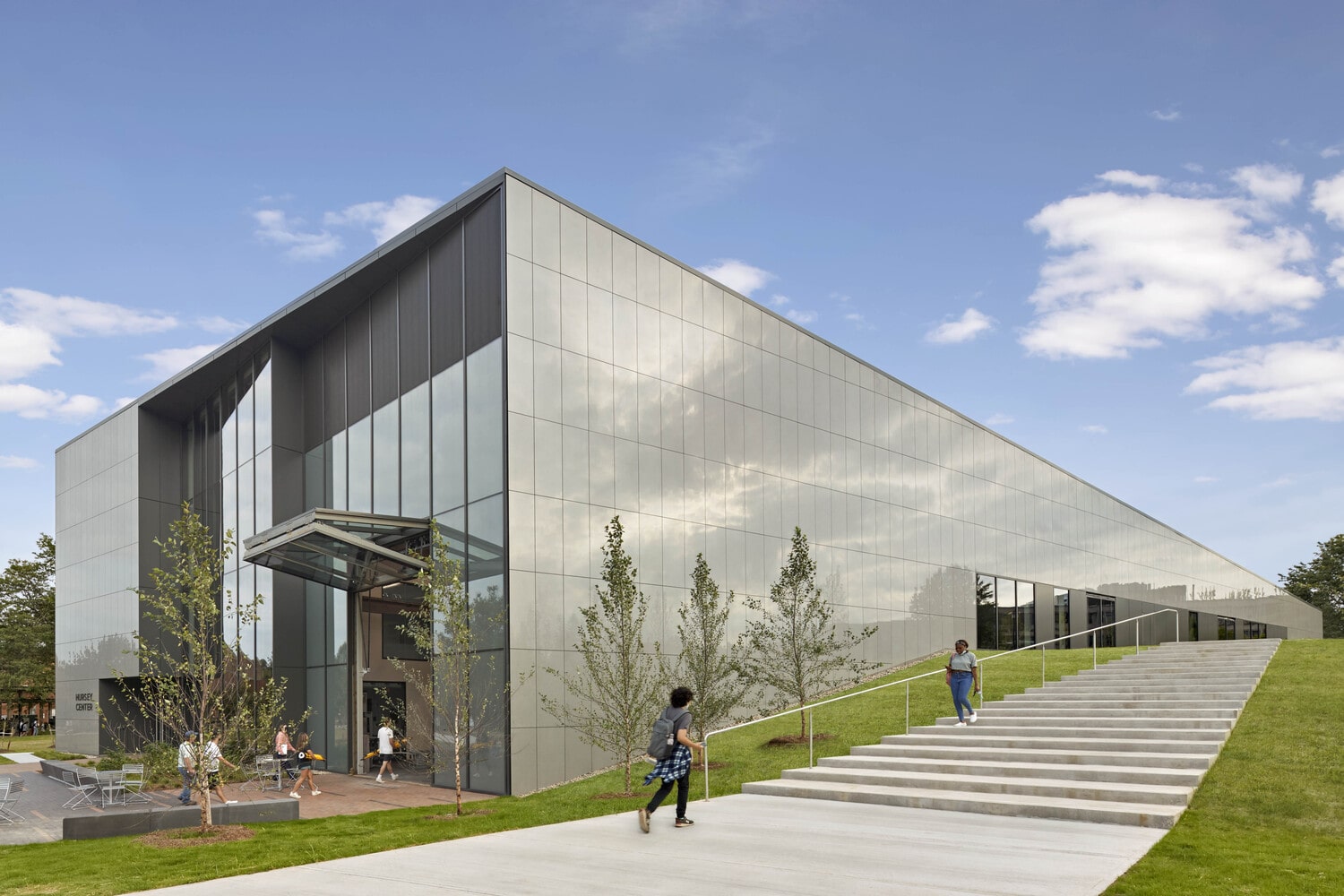
Leave a comment