- Home
- Articles
- Architectural Portfolio
- Architectral Presentation
- Inspirational Stories
- Architecture News
- Visualization
- BIM Industry
- Facade Design
- Parametric Design
- Career
- Landscape Architecture
- Construction
- Artificial Intelligence
- Sketching
- Design Softwares
- Diagrams
- Writing
- Architectural Tips
- Sustainability
- Courses
- Concept
- Technology
- History & Heritage
- Future of Architecture
- Guides & How-To
- Art & Culture
- Projects
- Interior Design
- Competitions
- Jobs
- Store
- Tools
- More
- Home
- Articles
- Architectural Portfolio
- Architectral Presentation
- Inspirational Stories
- Architecture News
- Visualization
- BIM Industry
- Facade Design
- Parametric Design
- Career
- Landscape Architecture
- Construction
- Artificial Intelligence
- Sketching
- Design Softwares
- Diagrams
- Writing
- Architectural Tips
- Sustainability
- Courses
- Concept
- Technology
- History & Heritage
- Future of Architecture
- Guides & How-To
- Art & Culture
- Projects
- Interior Design
- Competitions
- Jobs
- Store
- Tools
- More

South of Market Resource Center is a mixed-use public library, resource center, and apartment building in San Francisco, CA. It is intended for use by the large concentration of students and young professionals living and working in the area, but it is open to all.
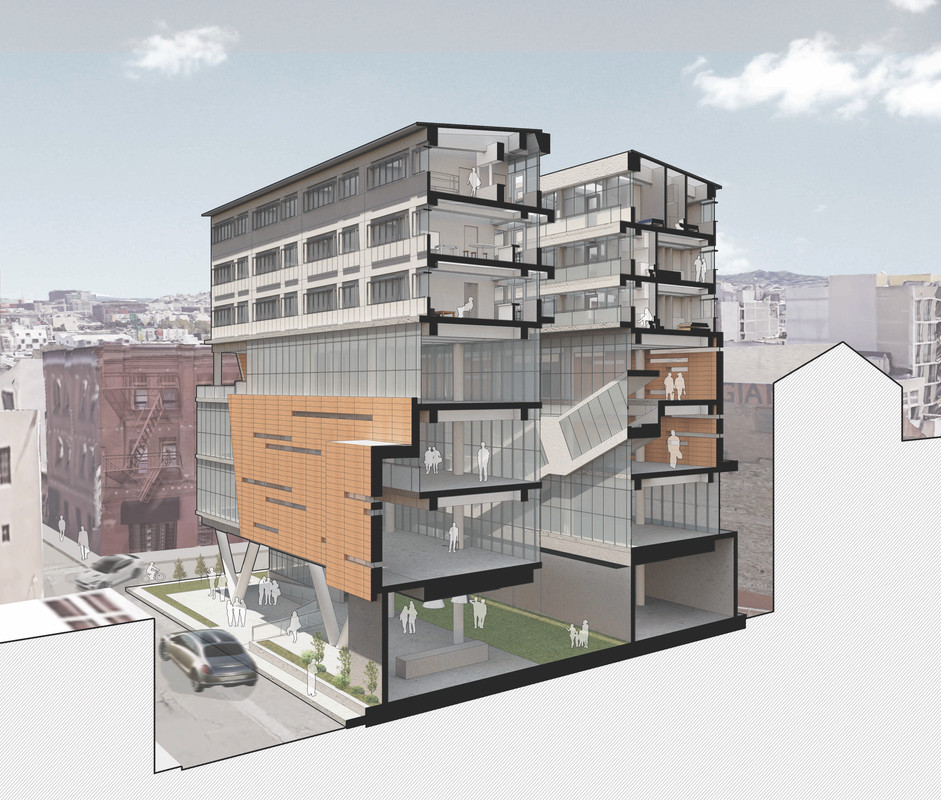
The building’s architectural expression is born out of a desire to respect its context. Situated in a historically industrial neighborhood not far from Mission Street, South of Market Resource Center is surrounded by abandoned warehouses and run-down buildings, many of these built with brick.As such, terracotta panels adorn the facade, expressing the clay-based texture of the predominantly brick context while also providing small slits of light for non-light intensive spaces like reading rooms, bookshelves, a computer lab, etc.

The materiality of the facade is also used for visually differentiating different programs; the first floor is made of concrete and includes restaurants and a smoothie bar, the second through fourth floors are wrapped in terracotta and includes the various rooms that make up the resource center, and the fifth through seventh floors are wrapped in stucco and include single bedroom and double bedroom apartments. Circulation, too, is a point of interest; my proposal includes a grand central stair which protrudes out into the space over the central courtyard and connects the first four publicly-accessible floors.
illustrarch is your daily dose of architecture. Leading community designed for all lovers of illustration and #drawing.
Submit your architectural projects
Follow these steps for submission your project. Submission FormLatest Posts
James Baldwin Media Library and Refugee House by associer
In Paris’s 19th arrondissement, Atelier Associer has reimagined a 1970s secondary school...
KING ONE Community Center by E Plus Design
In Zhuhai, E+UV has turned four disconnected, underused buildings into the lively...
HEYDAY Community Hub by ASWA
HEYDAY Community Hub by ASWA redefines university architecture in Bangkok through playful...
Rua Do Mare by Jeferson Stiven
RUA DO MARE responds to the Architecture Student Contest - 2023 Lisbon...



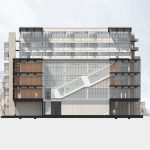

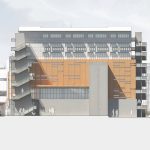
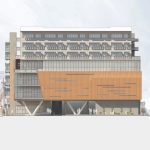
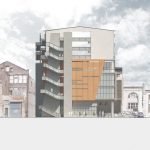




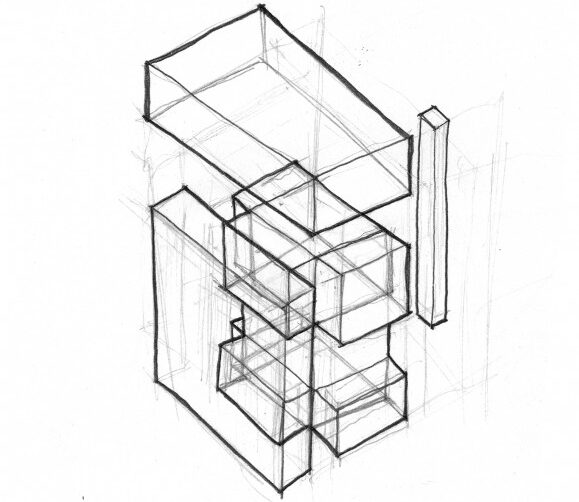

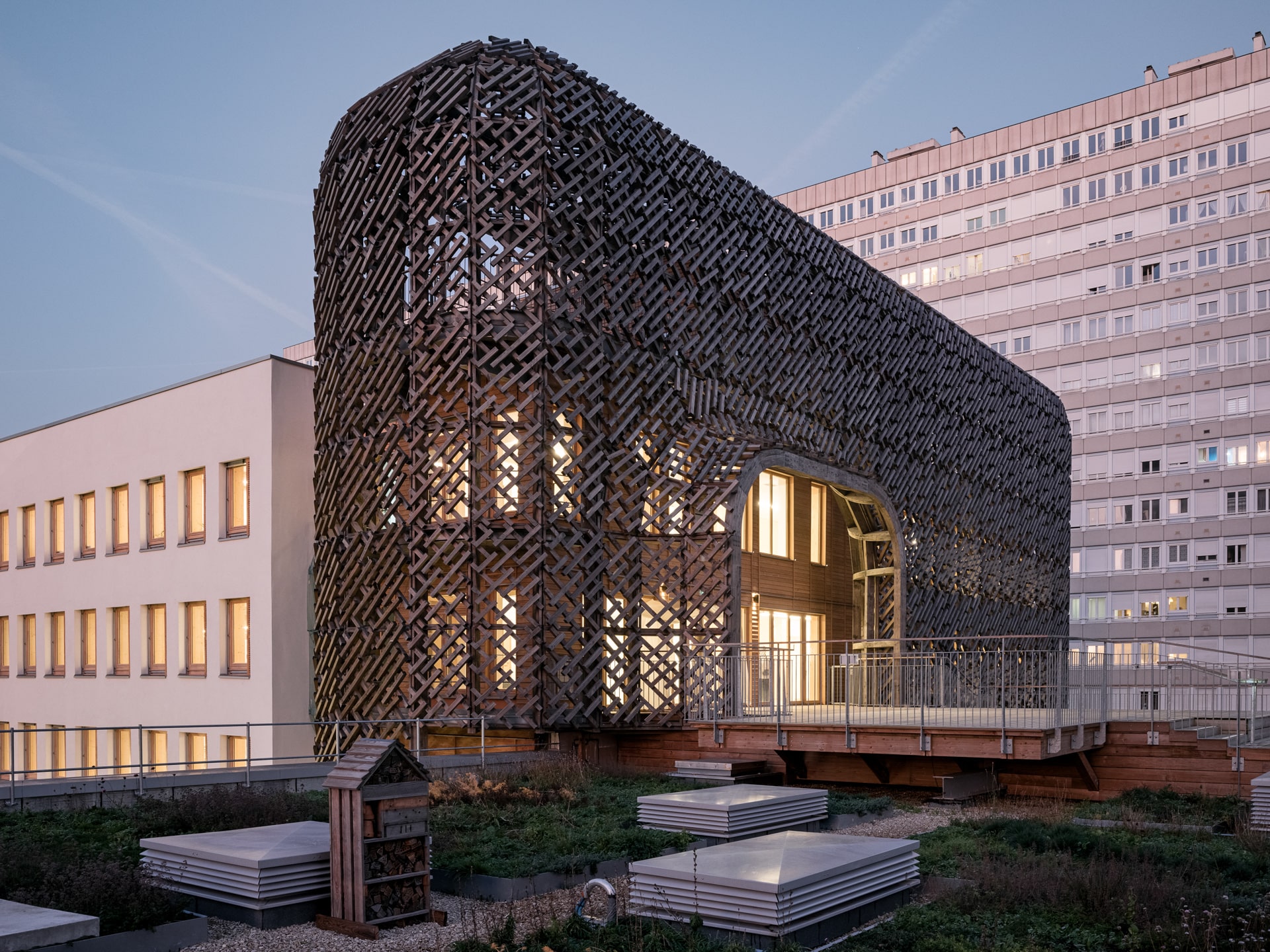
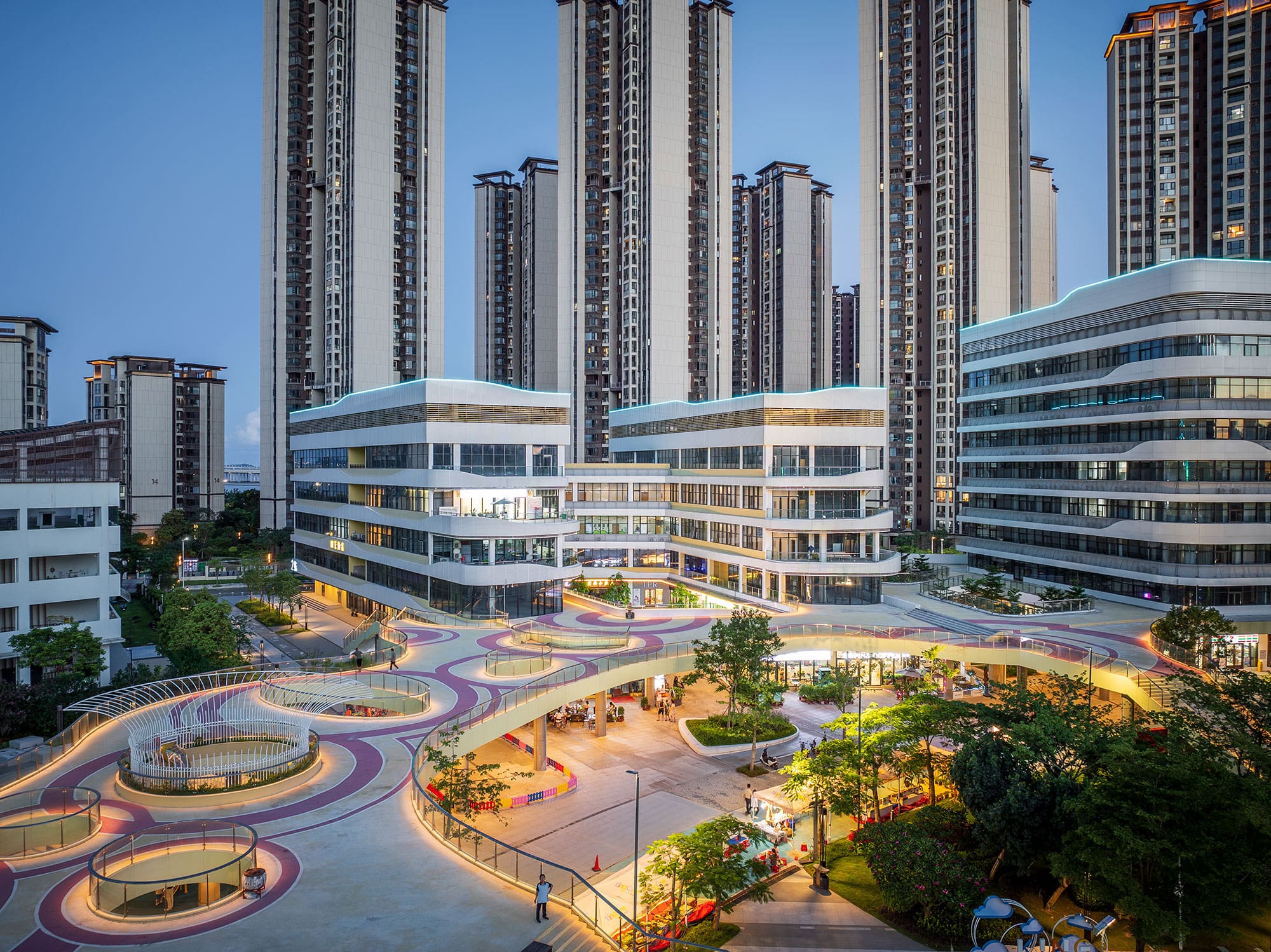
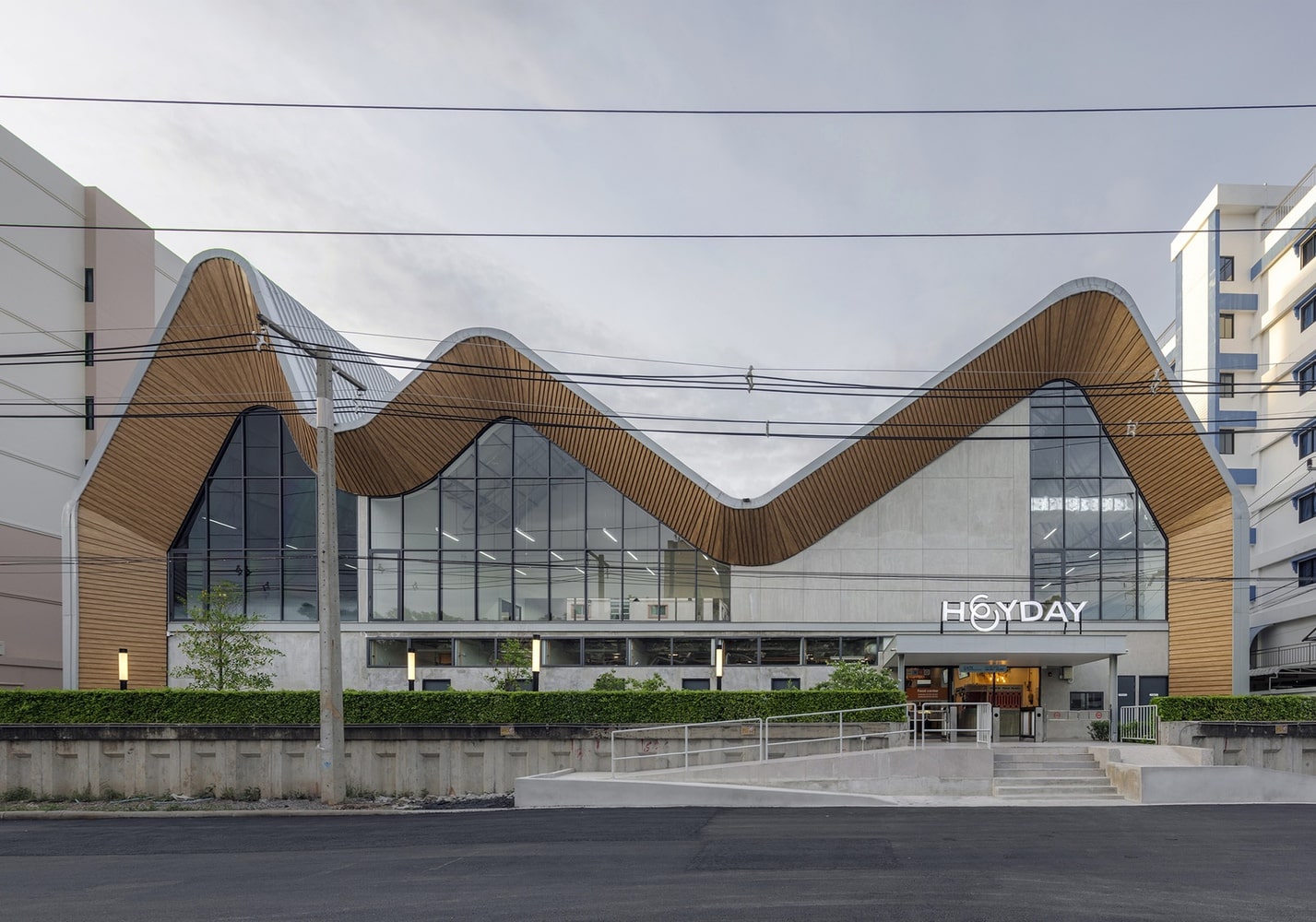

Leave a comment