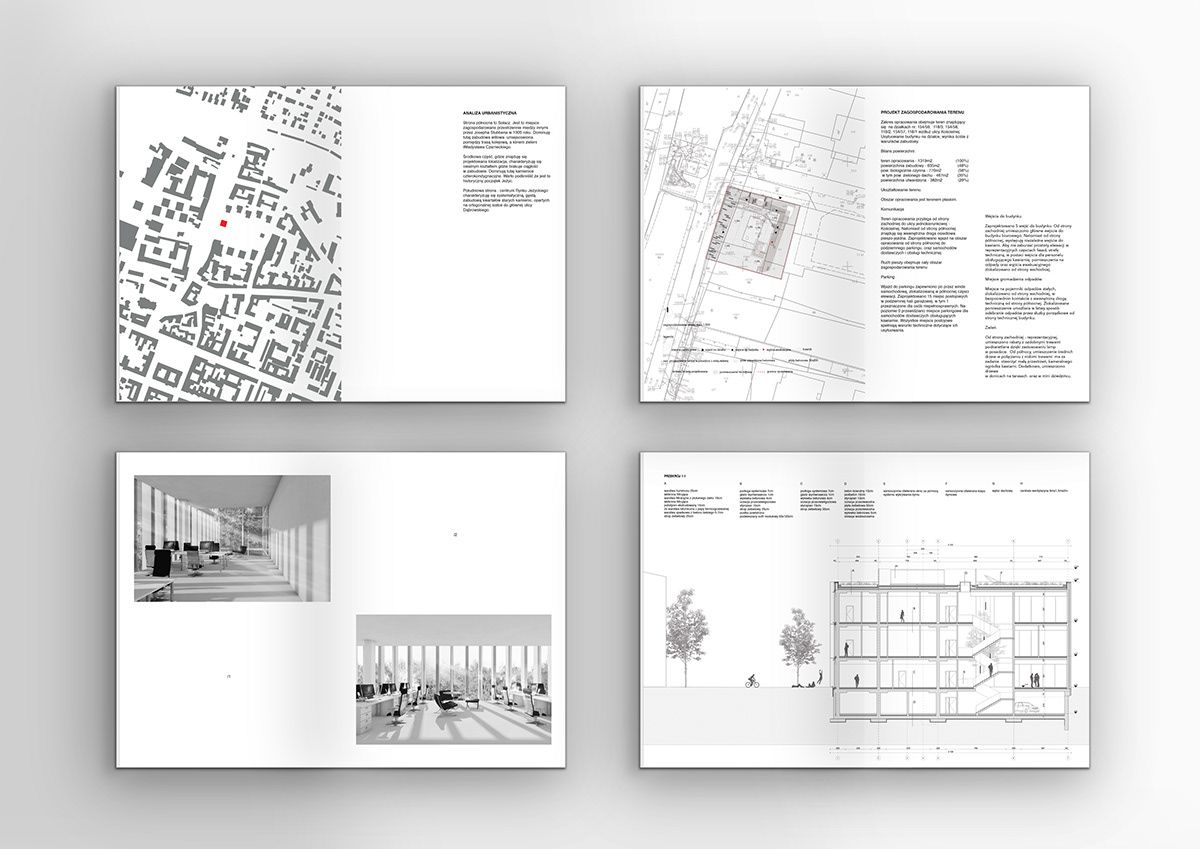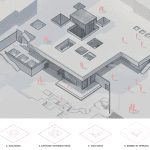- Home
- Articles
- Architectural Portfolio
- Architectral Presentation
- Inspirational Stories
- Architecture News
- Visualization
- BIM Industry
- Facade Design
- Parametric Design
- Career
- Landscape Architecture
- Construction
- Artificial Intelligence
- Sketching
- Design Softwares
- Diagrams
- Writing
- Architectural Tips
- Sustainability
- Courses
- Concept
- Technology
- History & Heritage
- Future of Architecture
- Guides & How-To
- Art & Culture
- Projects
- Interior Design
- Competitions
- Jobs
- Store
- Tools
- More
- Home
- Articles
- Architectural Portfolio
- Architectral Presentation
- Inspirational Stories
- Architecture News
- Visualization
- BIM Industry
- Facade Design
- Parametric Design
- Career
- Landscape Architecture
- Construction
- Artificial Intelligence
- Sketching
- Design Softwares
- Diagrams
- Writing
- Architectural Tips
- Sustainability
- Courses
- Concept
- Technology
- History & Heritage
- Future of Architecture
- Guides & How-To
- Art & Culture
- Projects
- Interior Design
- Competitions
- Jobs
- Store
- Tools
- More

Whether it is a sketch or a CAD drawing or an illustration, architects always present their work on paper. Even if it is a digital format, the extent of the paper is essential to determine the composition of the content and font size. In this article, we shall look at some of the paper sizes that are used by architects and architecture students.
Table of Contents
ToggleWhat is an architectural paper size?

Standards in architectural paper sizes existed for a long time. In most cases, the choices on the size of the paper are not decided arbitrarily. Aspect ratios and dimensions are highly impactful decisions that affect the design. Similar to the metric and the imperial measurement system, paper sizes are also classified into ANSI paper series (American National Standards Institute) and ISO paper series (Indian Standards Organisation). These standards are essential for ensuring consistency and precision in architectural drawings and documents. When it comes to producing detailed and professional research papers in these fields, many students and professionals choose to pay for research paper writing services to guarantee high-quality results that adhere to the required specifications.
Apart from the two types, there are some loose paper sizes, which include Letter (8.5”x11”), Legal(8.5”x14”), Tabloid(11”x17”), and Ledger(17”x11”).
ANSI series

ANSI paper series is based on the standard size of 8.5”x11”. Two sheets of this size make up the next larger sheet. It is classified into ANSI A(8.5”x11”), ANSI B(11”x17”), ANSI C(17”x22”), ANSI D(22”x34”), and ANSI E(34”x44”). ANSI was mostly used in North America since 1995.
ANSI ARCH series
ANSI ARCH is an updated version of the ANSI series and is defined as a subset of the ANSI series. Similar to ANSI, two sheets make up the next sheet size in the ARCH series too, but this format has whole number ratios of 4:3 and 3:2. These ratios are similar to computer screen ratios and so they are easier to work with.

ISO-216 series
ISO-216 A series is the most used paper writer series by architecture students as it has the same aspect ratios for all papers. It makes the content easily scalable to another paper size of ISO. It is often used for folded brochures as any paper size can be folded into half and still maintain the paper size.
ISO series, in particular, has differences at a regional level. For example, the ISO B series in Japan is a few millimeters larger and the actual ISO B series which matches the other countries are named Semi B in Japan.

Difference between paper sizes
The major difference between the two types of paper sizes is the aspect ratio and dimension. The ratio of the ANSI paper series is 4:3 or 3:2, whereas ISO is maintaining a single aspect ratio of 1:√2. Another difference is that ANSI paper sizes are rounded off with imperial measurements whereas ISO papers are precisely measured in millimeters.
Common paper sizes for blueprint printing
Architects generally use ARCH C and ARCH D for blueprints of house plans in North America. However, A1 is the blueprint size in other countries. A1 and ARCH D are similar in size and are most commonly used, as it is adequate to compose drawings as well as efficient for transport, viewing, and handling in the office.


Using non-standard paper sizes
The large differential between the A0 and A1 has led to the use of non-standard paper sizes. The intermediate paper sizes between A0 and A1 are used in some architectural offices. These non-standard papers have to be cut from the original paper sizes and so it does not found to be desirable to use. At the same time, these papers are not comfortable to fold, store or handle.
Paper size management
In the architecture industry, many projects require different paper sizes which do not fit the standard paper sizes, and it tempts to use unique sizes for every sheet. But it is important to maintain consistency in size for better presentation and readability. It is good to choose a single set of standard paper sizes in architectural practice and use them throughout the practice.
If there exists a situation to change the paper size, requiring intermediate paper sizes, we can use the ISO B series. It is always essential to plan the project requirements and drawing needs before the commencement of the work, to save time in choosing the appropriate paper size.
- A1 paper size for architecture
- A2 size paper for architectural use
- ANSI paper series
- ARCH paper series
- architectural drawing paper sizes
- architectural plans paper size
- Architectural Presentation Boards
- architectural standard paper dimensions
- architecture document paper size
- architecture layout paper size
- architecture paper formats
- architecture paper size
- architecture paper sizes
- architecture print templates
- Architecture student resources
- best paper sizes for architectural drawings
- blueprint printing
- CAD paper sizes for architects
- Digital Sketching
- graphic design paper sizes for architecture
- ISO paper series
- ISO paper sizes for architecture
- large format paper for architecture
- optimal paper sizes for architecture
- paper dimensions for architecture
- paper size comparison for architects
- paper size guide for architecture students
- paper sizes
- paper sizes for blueprints
- paper types
- print sizes for architectural plans
- standard paper sizes for architects
- what paper size do architects use
Submit your architectural projects
Follow these steps for submission your project. Submission FormLatest Posts
Top Trends in Residential Concrete Design: From Driveways to Patios
Concrete has come a long way from plain gray slabs. Today’s homeowners...
Motorcycle Accident Lawyer Helping Victims Recover Compensation
Motorcycle vehicles represent 3% of all registered vehicles in the US. In...
UK Carpet Market Shows 7.4 Percentage Point Split Between Premium Growth and Retail Decline
Analysis from Designer Carpet reveals wool flooring commanding half the market as...
Regulatory Expectations for BSL-2 Labs: What to Know Before Renting
Singapore has become a natural base for life sciences activity in Asia,...












Leave a comment