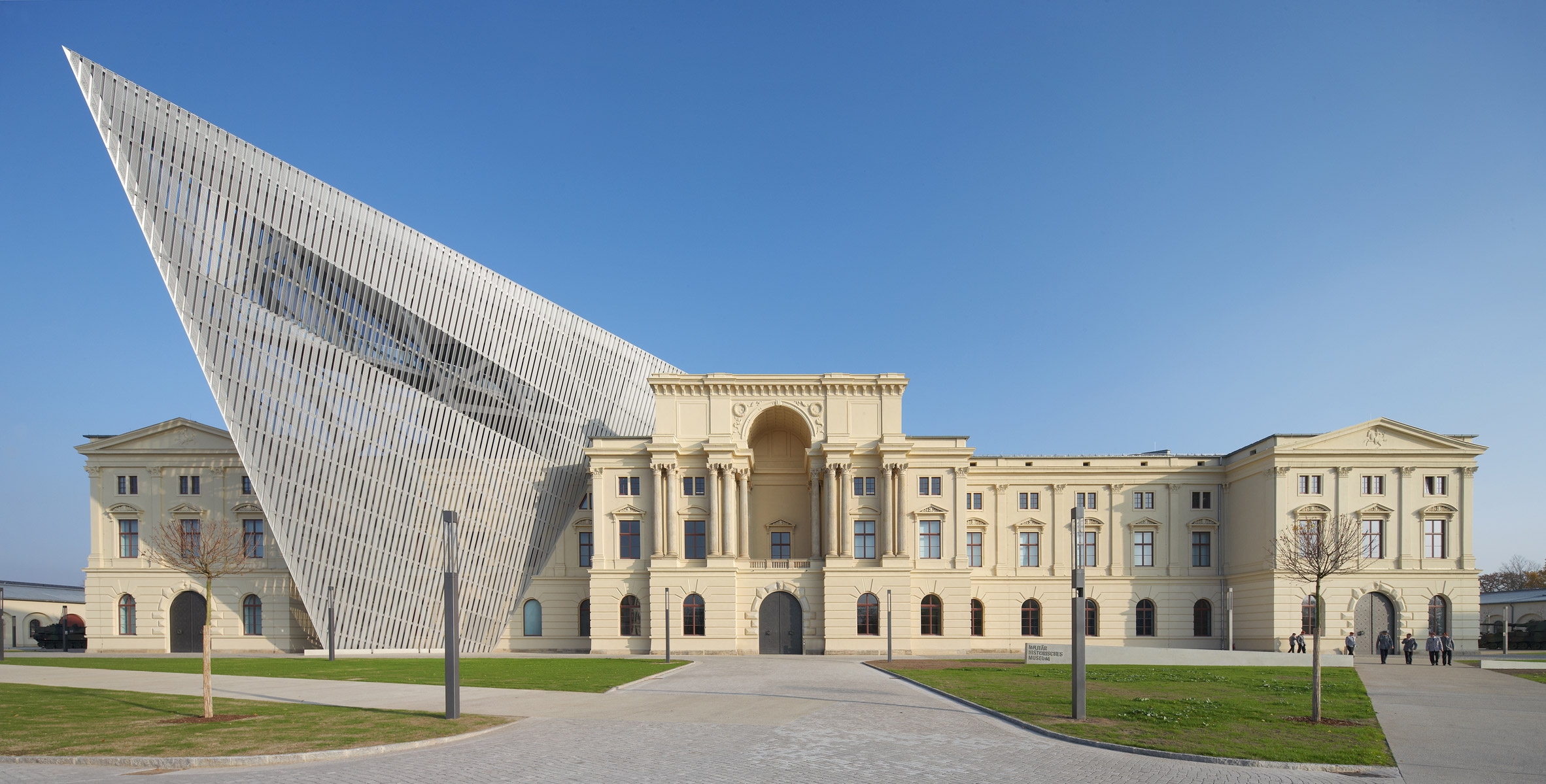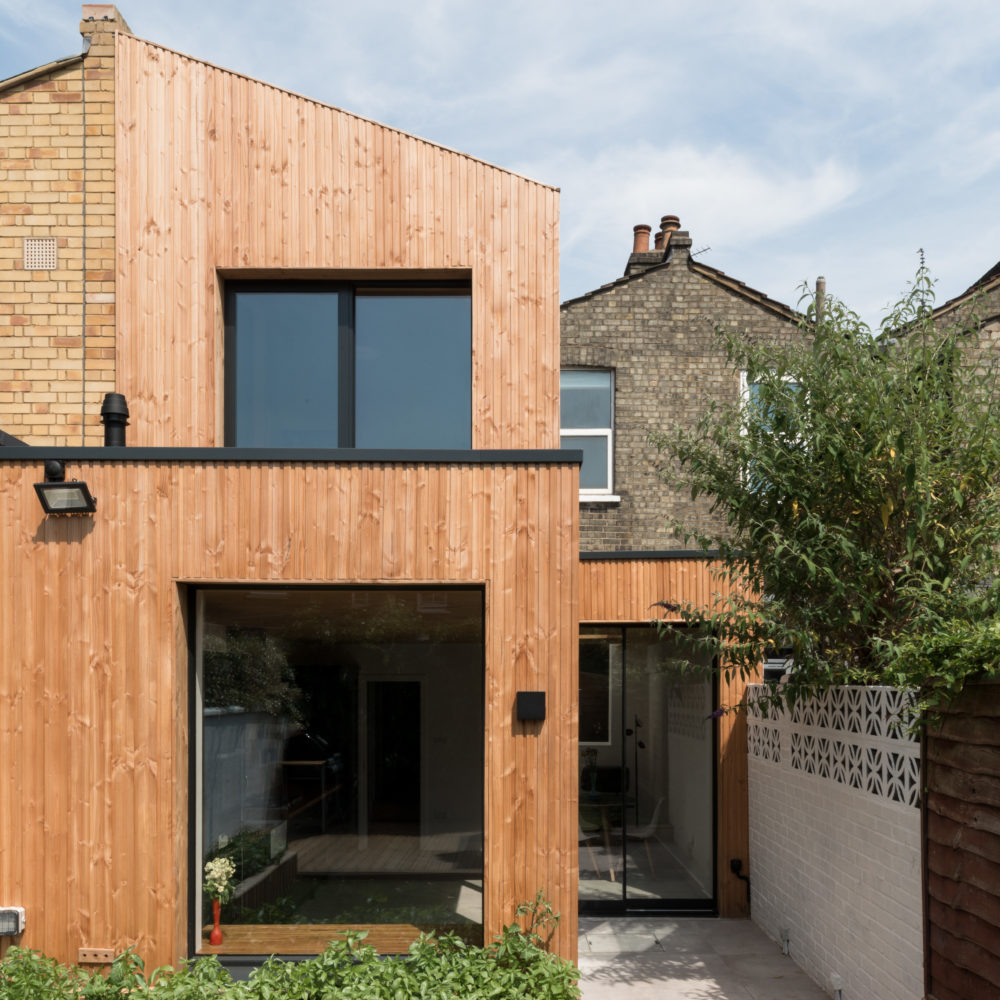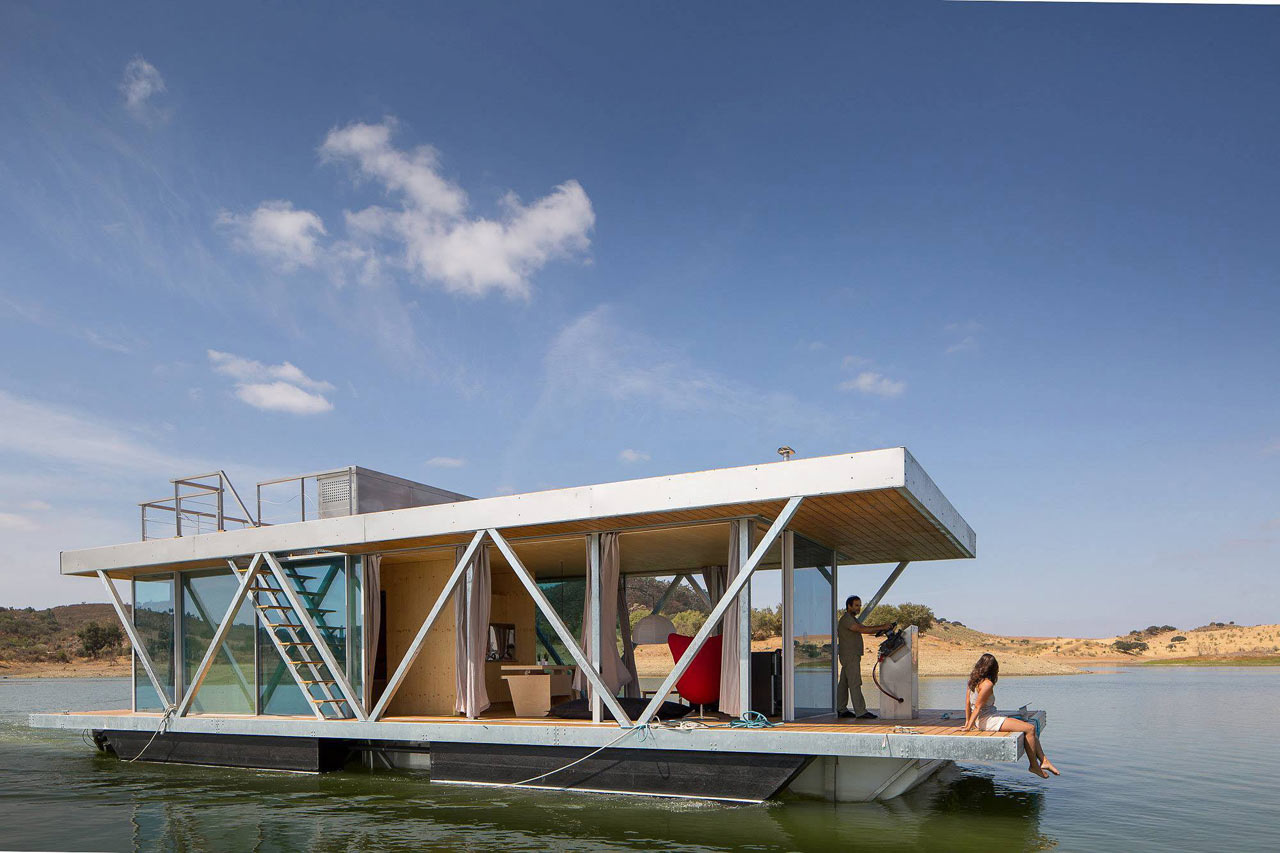- Home
- Articles
- Architectural Portfolio
- Architectral Presentation
- Inspirational Stories
- Architecture News
- Visualization
- BIM Industry
- Facade Design
- Parametric Design
- Career
- Landscape Architecture
- Construction
- Artificial Intelligence
- Sketching
- Design Softwares
- Diagrams
- Writing
- Architectural Tips
- Sustainability
- Courses
- Concept
- Technology
- History & Heritage
- Future of Architecture
- Guides & How-To
- Art & Culture
- Projects
- Interior Design
- Competitions
- Jobs
- Store
- Tools
- More
- Home
- Articles
- Architectural Portfolio
- Architectral Presentation
- Inspirational Stories
- Architecture News
- Visualization
- BIM Industry
- Facade Design
- Parametric Design
- Career
- Landscape Architecture
- Construction
- Artificial Intelligence
- Sketching
- Design Softwares
- Diagrams
- Writing
- Architectural Tips
- Sustainability
- Courses
- Concept
- Technology
- History & Heritage
- Future of Architecture
- Guides & How-To
- Art & Culture
- Projects
- Interior Design
- Competitions
- Jobs
- Store
- Tools
- More
Designing Building Extensions – Daniel Libeskind
Architectural extension are as important a design issue as building design. In this article, we will talk about the works of Libeskind Studio, which Daniel Libeskin, one of the most famous architects that comes to mind when it comes to architectural extensions, was founded in 1989 with his wife Nina.

Table of Contents Show
What are architectural extensions? An extension to a building is an addition that extends the existing building. It can be used for a variety of purposes, including adding space for living, work or entertainment. Extensions are often used to provide extra space in homes, especially in parts of the world where population density is high and land is expensive.
Architectural extension are as important a design issue as building design. In this article, we will talk about the works of Libeskind Studio, which Daniel Libeskin, one of the most famous architects that comes to mind when it comes to architectural extensions, was founded in 1989 with his wife Nina. Because these structures, which we call architectural extensions, have been successfully designed by Libeskind Studio in their interventions to both modern buildings and historical public and cultural buildings.

How to Design Building Extensions
Before we examine the extensions, let’s understand the idea behind the extensions that Libeskind Studio has successfully designed.
The questions we will focus on:
Why does a building need an extension? What buildings is the extension designed for?
An extension can be a great way to make residential buildings more functional. It is also a creative way to add space without having to move house. Extensions can range from small additions such as an extra bedroom or kitchen, to large scale projects such as adding an entire wing of the house.

Also, like works of Libeskind Studio, historical public or culture buildings may need extensions. While designing public extension to the old building, architects need to consider characteristics of existing building. The design of extensions to historic buildings should take into account the original architecture and be in harmony with the existing building. Extensions should be designed to fit in with the original design and not compete with it. A good extension design is one that is sympathetic to the existing building, as well as being practical for current day living.
What rules are taken into account when designing an architectural extension?
There are many ways to design an extension. One way is to extend the existing building by adding on one side of it with a new wall or floor that joins onto the old structure. Another way is to add on a new floor at one end of the old structure, while leaving other parts unchanged or changing only part of it.
What is the design process of building extension?

Like in this example, a similar extension can be made to an existing building with well-analyzed characteristics in terms of its form. Extension design of similar form work as harmonious extra volumes, even with different materials and styles.

Sometimes it is unwelcomed for the extension design to be visible as in public buildings. As in this example, the extension design with the same material and similar proportions created a space that was added to the building later but not visible.
Daniel Libeskind –Studio Libeskind’s Works
As we mentioned at the beginning of the article, Libeskind Studio is a very successful architectural studio in the field of extension design. It is one of the most famous architectural offices of the period, not only with its interventions on existing buildings, but also with other architectural designs.

Let’s take a look at the stylish office’s interventions in extensions to public buildings, founded by Daniel Libeskind in 1989.

The design vision of the office is to hold together modern and futuristic materials and forms that will “contrast” with the texture of existing old and historical buildings. In the resulting designs, we see that the dialogue between the old and the new is read very successfully in the public sphere.


Submit your architectural projects
Follow these steps for submission your project. Submission FormLatest Posts
Beyond Openings: When Doors and Glazing Become Architectural Features
For much of architectural history, doors and glazing were treated as necessary...
Pantheon in Rome: Geometry, Light, and the Power of Roman Concrete
The Pantheon stands as one of architecture’s most enduring lessons in spatial...
Unblock YouTube Without a VPN: The IP Reputation Shortcut
Table of Contents Show The “Dirty IP” Trap: Why Your VPN Stopped...
What Architects Need to Know About LiDAR Before Your Next Renovation Project
Table of Contents Show The Real Problem With Traditional As-Built DrawingsWhat Exactly...












Leave a comment