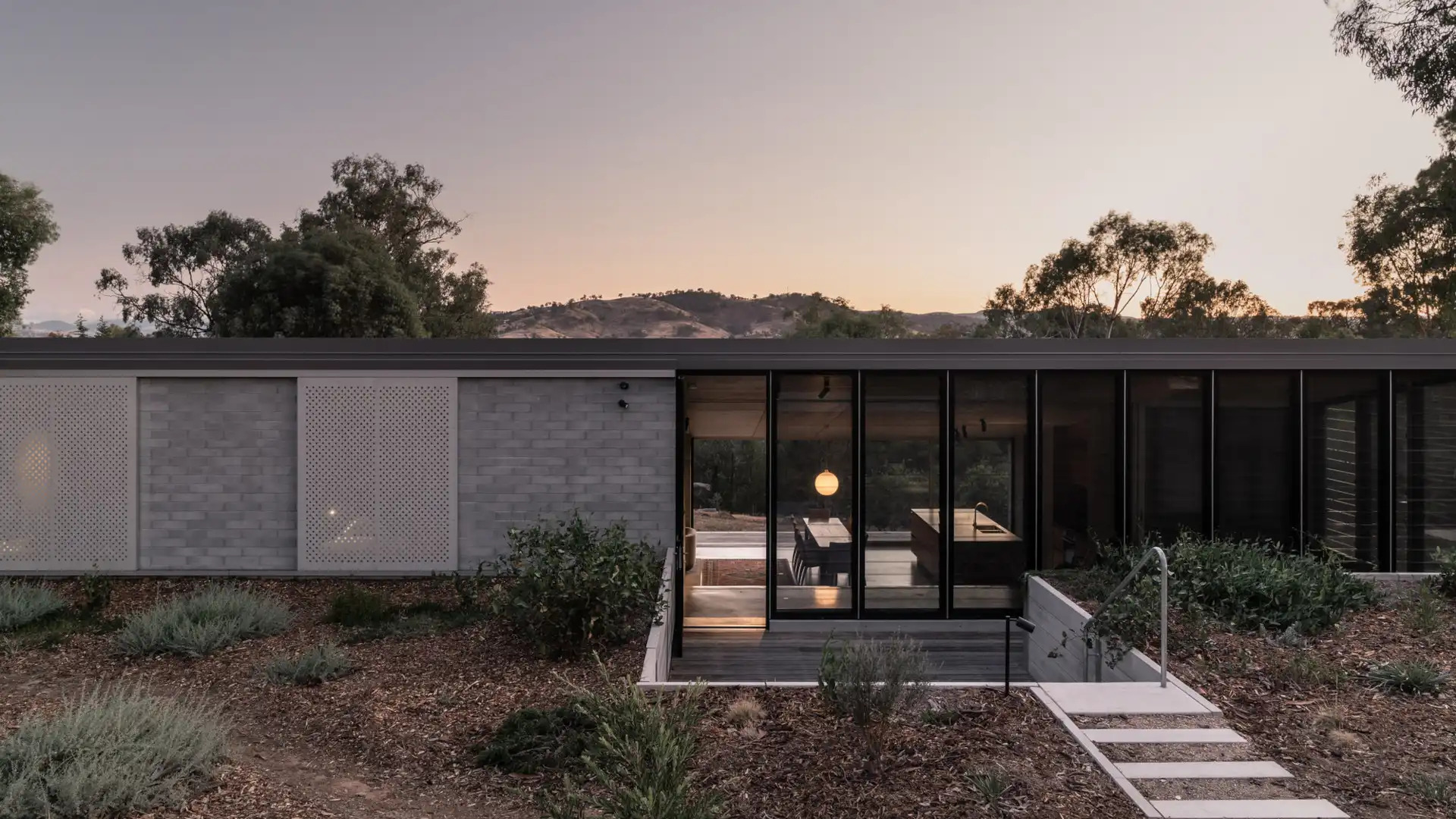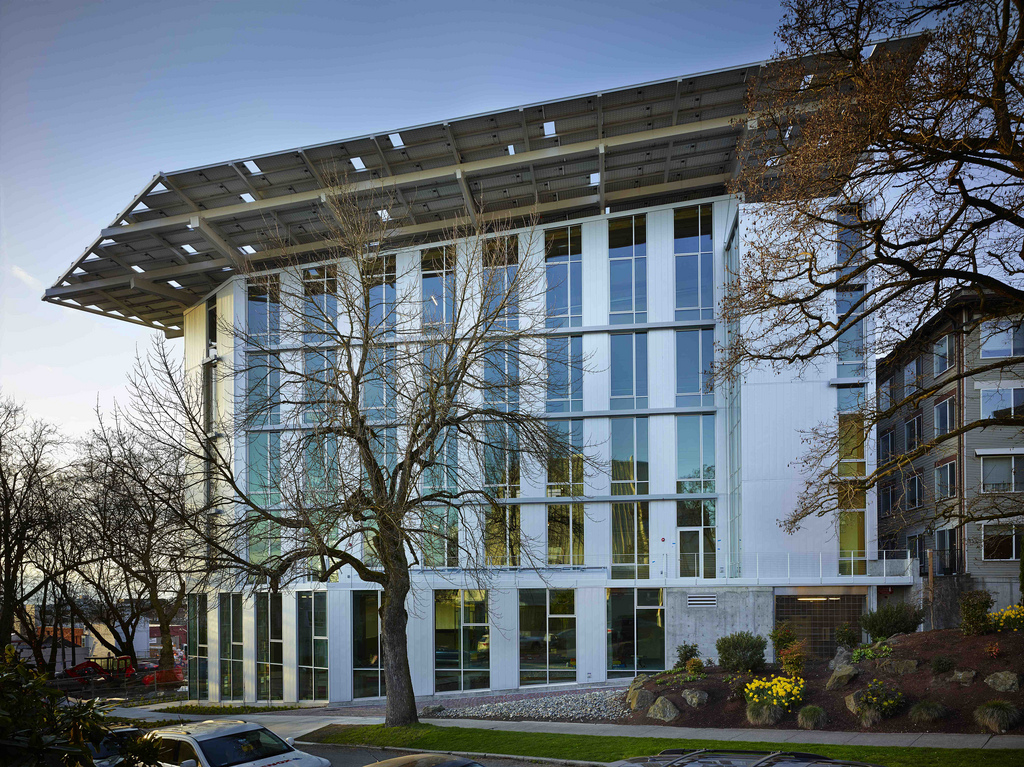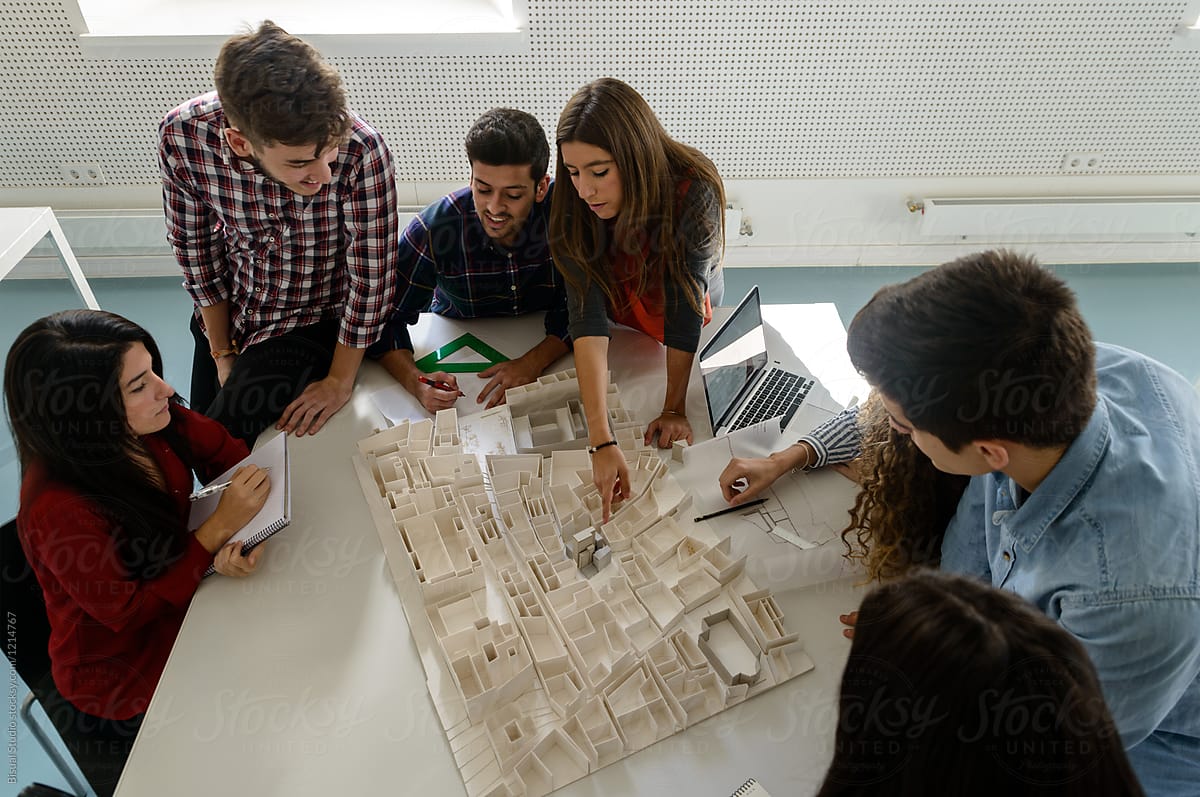- Home
- Articles
- Architectural Portfolio
- Architectral Presentation
- Inspirational Stories
- Architecture News
- Visualization
- BIM Industry
- Facade Design
- Parametric Design
- Career
- Landscape Architecture
- Construction
- Artificial Intelligence
- Sketching
- Design Softwares
- Diagrams
- Writing
- Architectural Tips
- Sustainability
- Courses
- Concept
- Technology
- History & Heritage
- Future of Architecture
- Guides & How-To
- Art & Culture
- Projects
- Interior Design
- Competitions
- Jobs
- Store
- Tools
- More
- Home
- Articles
- Architectural Portfolio
- Architectral Presentation
- Inspirational Stories
- Architecture News
- Visualization
- BIM Industry
- Facade Design
- Parametric Design
- Career
- Landscape Architecture
- Construction
- Artificial Intelligence
- Sketching
- Design Softwares
- Diagrams
- Writing
- Architectural Tips
- Sustainability
- Courses
- Concept
- Technology
- History & Heritage
- Future of Architecture
- Guides & How-To
- Art & Culture
- Projects
- Interior Design
- Competitions
- Jobs
- Store
- Tools
- More
Resilient Architecture for Natural Disasters: Principles & Examples
Resilient architecture is an essential approach to designing buildings that can withstand natural disasters, from earthquakes and floods to hurricanes and wildfires. Explore the key principles of resiliency architecture, real-world case studies including The Edge, Bosco Verticale, and the Bullitt Center, and learn how climate-adaptive design strategies are shaping safer, more durable communities worldwide.

Table of Contents Show
- What Is Resilient Architecture?
- Key Principles of Resilient Architecture for Disaster Preparedness
- Community-Based and Social Resilience Strategies
- Real-World Examples of Resilient Architecture
- Post-Disaster Recovery and Insurance Planning
- Examples of Sustainable and Resilient Architecture
- The Role of Materials and Technology in Resiliency Architecture
- Climate Change and the Future of Resilient Architecture
Natural disasters can strike at any time and can have devastating effects on communities and their built environments. From earthquakes and floods to hurricanes and wildfires, these events cause widespread damage and displacement every year. Resilient architecture is an approach to building design that seeks to minimize the impact of natural disasters by incorporating strategies that promote safety, durability, and adaptability. As climate change accelerates the frequency and severity of extreme weather events, resiliency architecture has become one of the most critical disciplines in the modern design and construction industry.
What Is Resilient Architecture?
Resilient architecture refers to the design and construction of buildings and infrastructure that can withstand, adapt to, and quickly recover from natural disasters and environmental stresses. Unlike conventional building approaches, resilient architecture integrates principles of durability, redundancy, flexibility, and resource efficiency into every stage of the design process. According to the American Institute of Architects (AIA), resilient and climate-adaptive buildings are place-based, risk-prepared, and system-centric — designed not only to survive disruptive events but also to maintain functionality and support community recovery. This holistic approach transforms buildings from passive structures into responsive, intelligent systems capable of evolving alongside their environment.
Key Principles of Resilient Architecture for Disaster Preparedness
One of the key principles of resilient architecture is to design buildings that can withstand the forces of natural disasters. This can be achieved through the use of strong and durable materials, such as reinforced concrete, steel, and innovative sustainable materials, that can resist high winds, earthquakes, and flooding. Buildings can also be designed to be more flexible and adaptable, allowing them to sway and shift during earthquakes or high winds without collapsing. Seismic-resistant designs that incorporate shear walls, base isolators, and energy-absorbing dampers are now standard practice in earthquake-prone regions.
Another strategy for resiliency architecture is to incorporate redundant systems that can function even if one system fails. This can include backup generators for power, multiple water sources for drinking and firefighting, and redundant HVAC systems for heating and cooling. On-site renewable energy production combined with battery storage can provide partial or full power if the centralized grid goes down. These redundancies can help to ensure that buildings can continue to function even in the event of a natural disaster, which is particularly critical for healthcare facilities, emergency shelters, and essential community infrastructure.

Community-Based and Social Resilience Strategies
In addition to physical strategies, resilient architecture can also incorporate social and community-based approaches. For example, buildings can be designed to facilitate communication and coordination among residents during emergencies, such as by providing common areas for meetings and gatherings. Communities can also be encouraged to develop emergency response plans and to participate in training and education programs to prepare for natural disasters. Social resilience — including equitable access to shelter, resources, and information — is just as vital as structural strength when it comes to designing buildings for climate and disaster scenarios.
Real-World Examples of Resilient Architecture
The Resilient House — University of Southern California
One example of resilient architecture is the Resilient House, a prototype home designed by students at the University of Southern California in response to the devastating wildfires that have affected California in recent years. The Resilient House features a number of innovative strategies, including a roof made of fire-resistant materials, a rainwater harvesting system for irrigation, and a modular design that allows for easy expansion and customization. This project demonstrates how sustainable architecture trends and resiliency architecture can work together to address region-specific natural hazards.
Post-Disaster Housing in Haiti — Shigeru Ban
Another example is the post-disaster housing project in Haiti designed by architect Shigeru Ban. The project used recycled shipping containers as the primary building material, which were then fitted with simple, low-cost features such as rainwater collection systems and solar panels. The project also incorporated community-based design strategies, such as involving residents in the construction process and creating common spaces for social interaction. Ban’s work is a landmark example of how resilient architecture can serve vulnerable populations through adaptive, cost-effective design.
ELEMENTAL’s Half a Good House — Chile
After the 2010 Chilean earthquake and tsunami, ELEMENTAL, led by Alejandro Aravena, developed an innovative housing strategy that balanced affordability with seismic performance. The “half a good house” concept provided residents with structurally sound, earthquake-resistant cores featuring reinforced concrete frames and raised foundations. Residents could then expand the homes over time according to their needs. This project, highlighted among successful examples of disaster-resilient architecture, shows how resilient architecture can empower communities through participatory design.
Resilient architecture is an important approach to building design that can help to minimize the impact of natural disasters on communities and their built environments. By incorporating physical, social, and community-based strategies, resilient buildings and communities can better withstand the forces of natural disasters and recover more quickly in their aftermath.
Post-Disaster Recovery and Insurance Planning
In addition to proactive design, post-disaster recovery plays a crucial role in building resilience. Communities must be equipped not only to survive a natural disaster but also to navigate the complex aftermath. Legal, financial, and logistical challenges often arise, including issues related to hurricane damage claims, which can significantly affect recovery timelines. Addressing these concerns through policy, insurance planning, and streamlined response systems ensures a more comprehensive approach to resilience. As a result, resilient architecture must work hand in hand with broader disaster preparedness and recovery frameworks. Understanding the financial dimension of resiliency architecture is essential for homeowners, developers, and municipalities planning long-term investments in building resilience and protection solutions.

Examples of Sustainable and Resilient Architecture
The following projects demonstrate how resilient architecture and sustainable architecture in the modern world converge to create buildings that are both environmentally responsible and disaster-ready.
The Edge in Amsterdam
This futuristic office building is designed to be one of the most sustainable and smartest buildings in the world. It features a combination of sustainable technologies, including solar panels, a rainwater harvesting system, and a smart lighting system that adjusts to the amount of daylight in the building. It is also designed to be resilient to natural disasters, with reinforced concrete construction and a raised foundation to protect against flooding. The Edge exemplifies how resiliency architecture can be seamlessly integrated with cutting-edge smart building technology.

Bosco Verticale in Milan
This pair of residential towers is designed to provide a high-density, sustainable living environment in the heart of the city. The towers are covered in vegetation, which helps to absorb carbon dioxide and reduce the urban heat island effect. The towers also have a rainwater harvesting system and a geothermal heating and cooling system. The towers are designed to be resilient to earthquakes and high winds, with a reinforced concrete structure and flexible joints that allow the building to sway without breaking. Bosco Verticale demonstrates how resilient architecture can also address urban ecological challenges, making it a model for sustainable future architecture.

The Bullitt Center in Seattle
This office building is designed to be one of the most sustainable buildings in the world, with a goal of achieving net-zero energy and water use. The building features a combination of sustainable technologies, including a rooftop solar array, rainwater harvesting system, and geothermal heating and cooling system. The building is also designed to be resilient to earthquakes, with a steel frame that can flex and absorb energy during seismic events. As a model for net-zero resilient design, the Bullitt Center continues to inspire architects working at the intersection of green architecture and resilience.

The Role of Materials and Technology in Resiliency Architecture
Advances in materials science and construction technology are expanding the possibilities of resilient architecture. Phase-change materials (PCMs) can regulate indoor temperatures passively, reducing energy demands during extreme heat events. Innovative building materials such as cross-laminated timber (CLT), flood-resistant concrete, and recycled steel offer improved performance while reducing environmental impact. Smart building management systems now enable real-time monitoring of structural health, energy use, and environmental conditions — allowing buildings to respond dynamically to changing threats. According to the Resilient Design Institute, learning from natural systems and prioritizing local resources are among the most effective strategies for long-term resiliency architecture.
Climate Change and the Future of Resilient Architecture
As the frequency and intensity of natural disasters continue to increase due to climate change, resilient architecture will become an even more vital tool for promoting safety, sustainability, and resilience in our built environment. Architects and urban planners must anticipate not only the hazards they currently face but also those that may emerge in the coming decades — from unprecedented flooding and wildfires to prolonged droughts and extreme heat. The integration of resilient architecture with emerging technologies and sustainable design practices will be essential for creating communities that can thrive in an uncertain future. Ultimately, resiliency architecture is not just about surviving disasters — it is about building environments that support human well-being, ecological balance, and long-term prosperity.
2 Comments
Submit your architectural projects
Follow these steps for submission your project. Submission FormLatest Posts
Top 10 Most Inspiring Women in Architecture
Explore the remarkable achievements of women in architecture who transformed the profession...
Acropolis of Athens: Architecture as a Political and Cultural Statement
From the Parthenon to the Erechtheion, the Acropolis of Athens stands as...
How to Understand Rental Appraisals: A Full Guide
Rental appraisals are essential for setting competitive rent prices and maximizing investment...
10 Things You Need To Do To Create a Successful Architectural Portfolio
Discover 10 essential steps to create a successful architecture portfolio. From cover...












I think it’s good to talk about buildings that can handle disasters. It sounds important for safety.
The ideas about strong buildings and community plans seem useful. I hope more places use these designs.