- Home
- Articles
- Architectural Portfolio
- Architectral Presentation
- Inspirational Stories
- Architecture News
- Visualization
- BIM Industry
- Facade Design
- Parametric Design
- Career
- Landscape Architecture
- Construction
- Artificial Intelligence
- Sketching
- Design Softwares
- Diagrams
- Writing
- Architectural Tips
- Sustainability
- Courses
- Concept
- Technology
- History & Heritage
- Future of Architecture
- Guides & How-To
- Art & Culture
- Projects
- Interior Design
- Competitions
- Jobs
- Store
- Tools
- More
- Home
- Articles
- Architectural Portfolio
- Architectral Presentation
- Inspirational Stories
- Architecture News
- Visualization
- BIM Industry
- Facade Design
- Parametric Design
- Career
- Landscape Architecture
- Construction
- Artificial Intelligence
- Sketching
- Design Softwares
- Diagrams
- Writing
- Architectural Tips
- Sustainability
- Courses
- Concept
- Technology
- History & Heritage
- Future of Architecture
- Guides & How-To
- Art & Culture
- Projects
- Interior Design
- Competitions
- Jobs
- Store
- Tools
- More
Sona University Centre & Library Block by IMK Architects
IMK Architects’ Sona University Centre and Library Block in Salem, Tamil Nadu, redefines the campus experience through climate-conscious design, layered materials, and social spaces. Blending tradition with innovation, the dual buildings serve as civic landmarks, fostering collaboration, sustainability, and forward-thinking education in one of India’s rapidly evolving academic and technological hubs.
Located in Salem, Tamil Nadu, the Sona University Centre and Library Block by IMK Architects marks a pivotal evolution in the Sona College of Technology campus. Designed as “Stepping Blocks to the Future”, the project responds to the institution’s rapid growth and the increasing demands of a student body that has expanded from 1,000 in 1993 to over 8,000 today. As Salem transforms into a regional education and technology hub, this dual building complex reflects both architectural ambition and a deep understanding of place, climate, and student life.
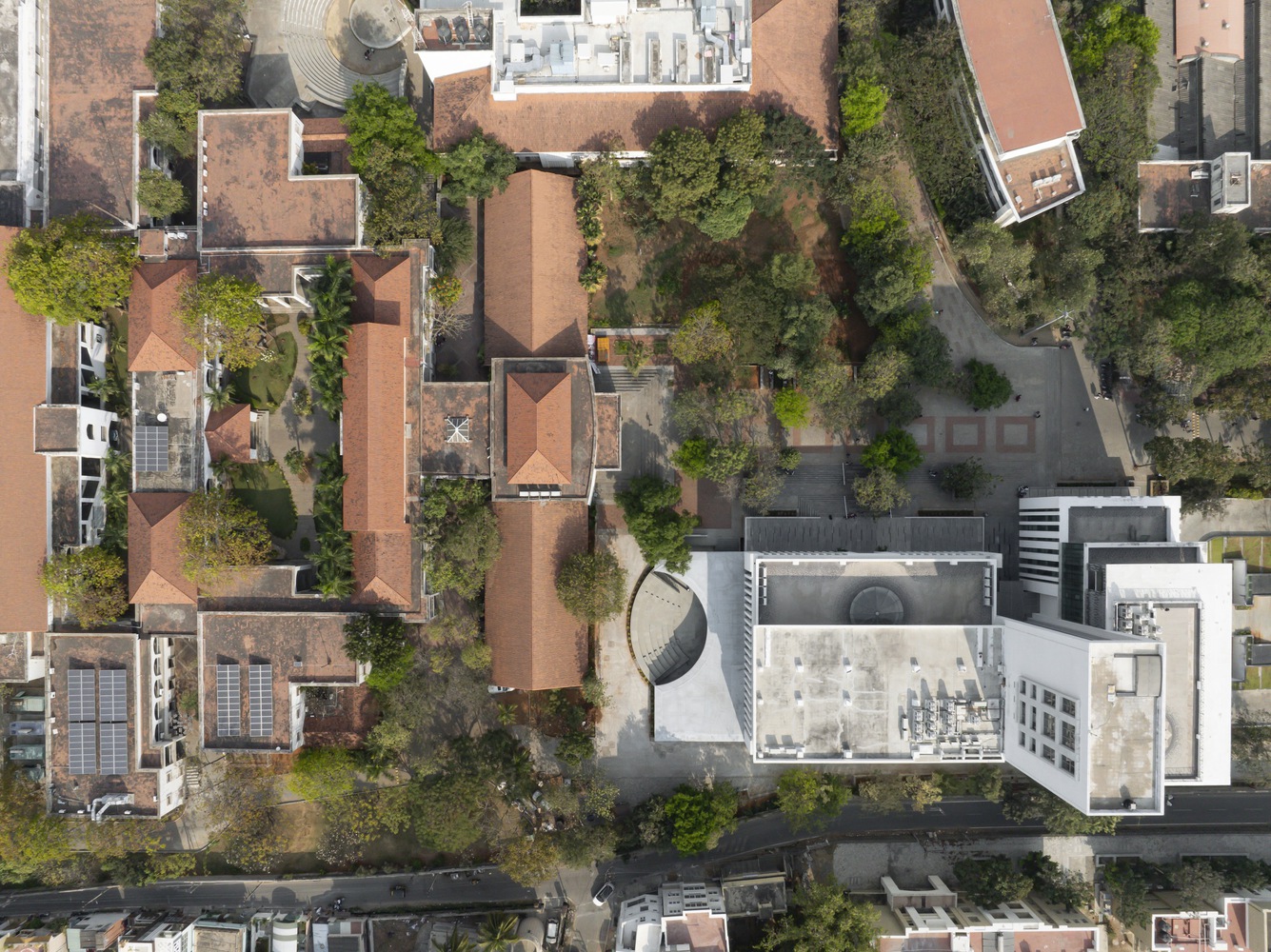
Table of Contents
ToggleAn Expanding Educational Vision
Since its inception, IMK Architects has been integrally involved in Sona College’s master plan and development. The recent addition of the Admin and Library Block reinforces the institution’s identity as a forward-thinking, student-centric campus. Located adjacent to the original Heritage Block, the first building constructed on campus, the new structures offer a fresh face for the university while maintaining visual and spatial respect for the original architecture.
The two buildings are landmarks in themselves—visually arresting, functionally dynamic, and rooted in a sustainable design philosophy. The Library, with its striking stepped façade, becomes the symbolic new front of the campus. The adjacent eight-story University Centre tower houses administrative and corporate functions and is now the tallest architectural element in Salem, anchoring the city’s academic and cultural skyline.
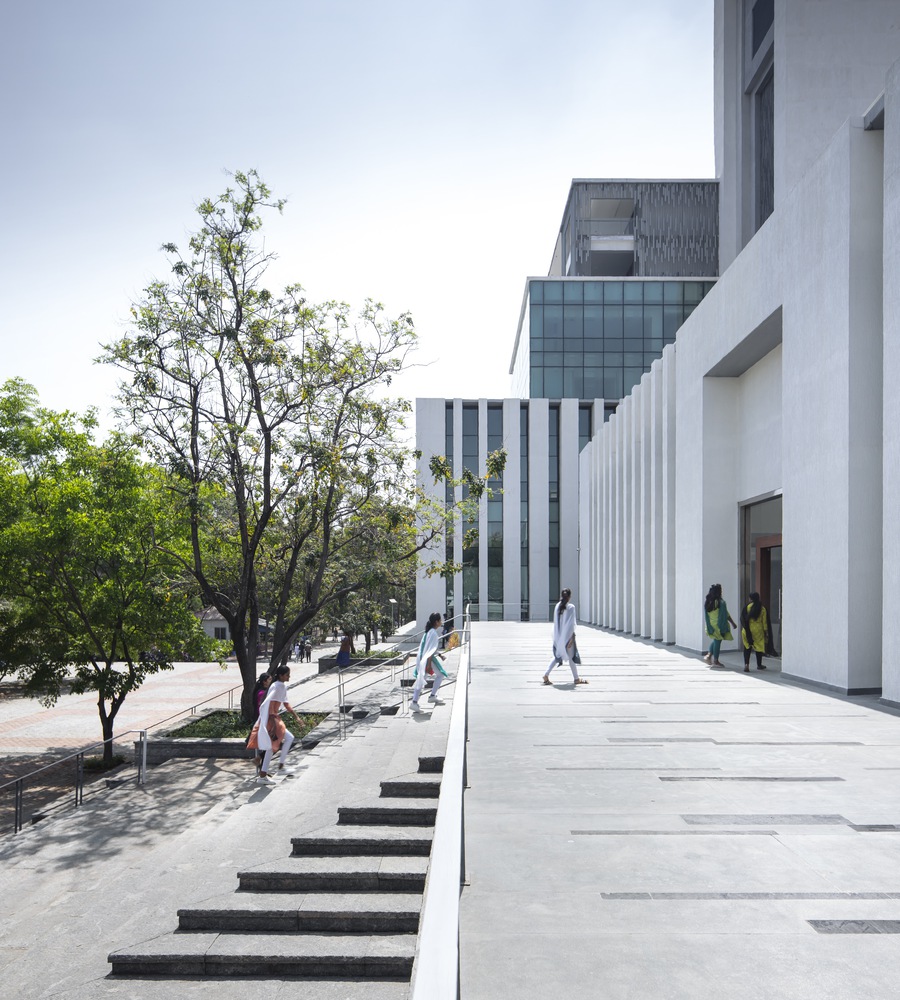
A Campus-Oriented Public Realm
The project’s spatial strategy begins with open, accessible public spaces. The granite-paved plaza in front of the library, already embraced by students as a lively hangout zone, acts as a civic square for the campus. The design steps back intentionally to preserve views of the Heritage Block, allowing past and present to coexist without conflict.
The approach to the library is choreographed through a series of rustic granite steps that navigate around preserved trees and connect various campus levels. These steps are not only transitional spaces but also social platforms that extend into an outdoor amphitheater, making the building an anchor for interaction and celebration.
Light, Air, and Movement Inside
Inside the library, a daylit atrium opens up to a vibrant indoor plaza. Skylights and louvers combine to create an environment of natural ventilation and passive cooling, reducing reliance on mechanical systems and echoing the campus-wide commitment to sustainability. Deep colonnades, openable shutters, and cross-ventilation strategies further enhance comfort, while maintaining a visual and physical connection with the outdoors.
This interior public realm continues the idea of the library as more than just a storehouse of knowledge—it becomes an active, community-oriented learning environment. Carefully calibrated to blend formal and informal spaces, the library includes reading areas, digital zones, e-resource interfaces, and multiple gathering points for group study or casual dialogue.

Breaking the Mold of Traditional Libraries
The design challenges the conventional image of libraries as silent, formal repositories. Instead, the Sona Library encourages exploration and shared learning, offering flexible, collaborative spaces. As students interact with both physical and digital resources, the design fosters innovation and inclusivity.
A 1,000-seater auditorium, located beneath the entry steps, was added later in the design process to meet the institute’s expanding needs. Alongside this, a café and amphitheater enhance the building’s cultural and social role—blurring the boundary between education and experience, between study and community.
Architectural Language & Material Strategy
The distinct visual identity of the Admin and Library Block is created through four prominent horizontal bands, with varied materials and dynamic massing that break the scale and rhythm of the façades. The use of MS Jali, masonry boxing, double-glazed structural glazing (DGU), and sliding panels imparts a layered, evolving character to the buildings. These materials symbolize technological progress and diversity—each stratum of the building a metaphor for advancement and future-readiness.
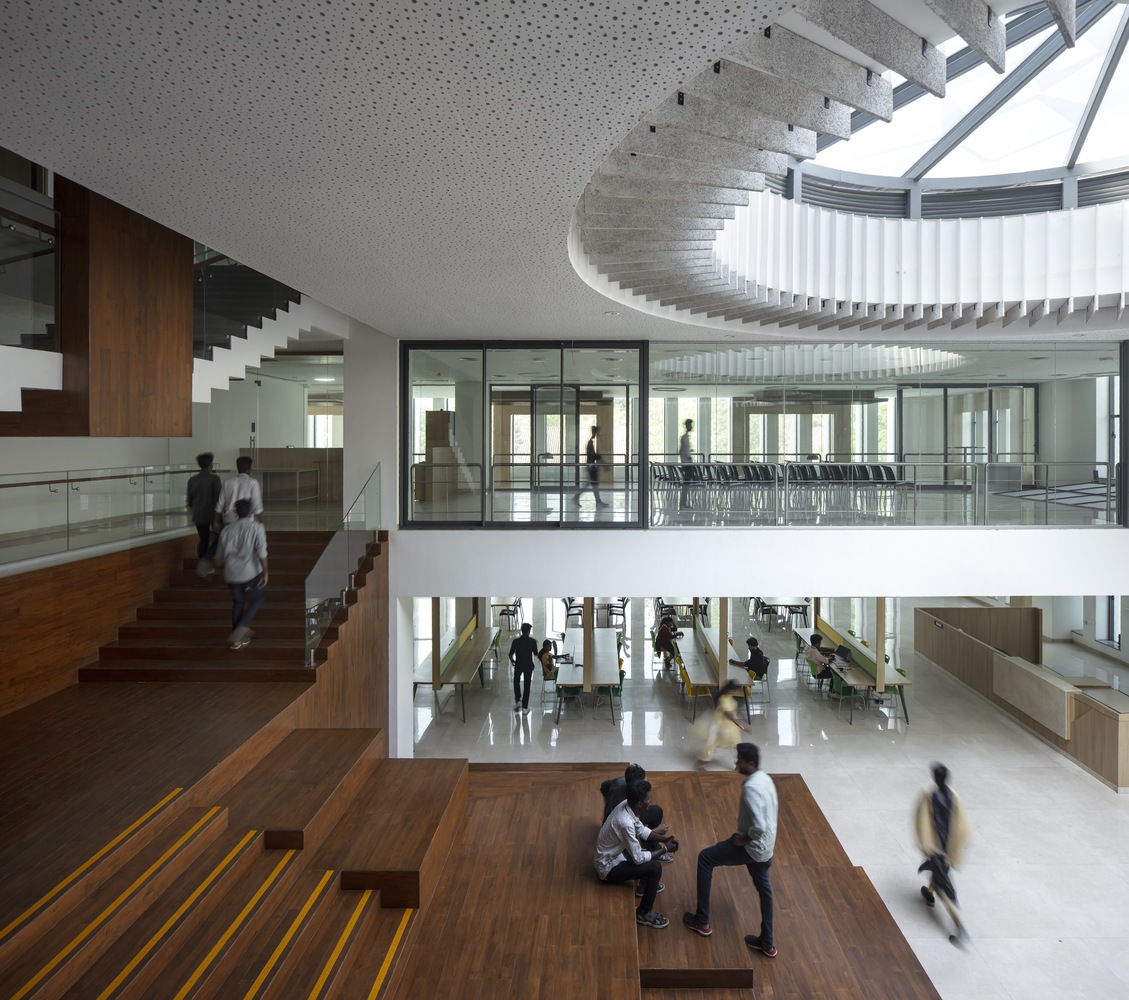
The Tower and Administrative Heart
The University Centre, while essentially an administrative building, functions as a central node in the institutional ecosystem. It houses corporate offices, conference rooms, a banquet hall, management residences, and a boardroom with panoramic views of the city. By stacking these diverse programs vertically, the building asserts its civic stature while offering flexible internal organization.
Continuity, Identity, and Vision
True to the campus-wide architectural principles, the new buildings prioritize functionality, ventilation, daylight, and environmental responsiveness, but they also carve out their own architectural identity. The Admin and Library Blocks are unmistakably modern yet deeply connected to the legacy and evolving needs of the campus. They respect the past without replicating it, and instead look forward—offering spatial and symbolic form to a growing institution’s ambitions.
The Sona University Centre and Library Block stands not just as a facility, but as an embodiment of progress, a landmark for Salem, and a living stage for the next generation of innovators, thinkers, and creators.
Photography: Niveditaa Gupta
- Administrative Tower Design
- Architecture in Salem India
- Architecture with Outdoor Amphitheater
- climate-responsive architecture
- Contemporary University Building
- Educational Architecture India
- IMK Architects
- Indian Architecture Firms
- Library with Auditorium Design
- Modern Library Design
- MS Jali Façade Design
- passive cooling architecture
- Public Spaces in Education
- Salem University Architecture
- Sona Library Block
- Sona University Centre
- Stepped Façade Architecture
- Student-Centric Campus Design
- Sustainable Campus Design
- University Architecture Tamil Nadu
I create and manage digital content for architecture-focused platforms, specializing in blog writing, short-form video editing, visual content production, and social media coordination. With a strong background in project and team management, I bring structure and creativity to every stage of content production. My skills in marketing, visual design, and strategic planning enable me to deliver impactful, brand-aligned results.
Submit your architectural projects
Follow these steps for submission your project. Submission FormLatest Posts
Valle d’Aosta University Campus by Mario Cucinella Architects
Mario Cucinella Architects’ Valle d’Aosta University Campus transforms a historic military site...
Soochow University Future Campus Phase 1 by Nikken Sekkei
Soochow University Future Campus Phase 1 by Nikken Sekkei blends academic, residential,...
Learning Center at the Central Campus of USTC by Heimat Architects
Heimat Architects’ Learning Center at USTC transforms a neglected campus corner into...
XAMK Kymenlaakso University of Applied Sciences by Architects NRT & AOR Architects
XAMK’s new Kotka campus by NRT and AOR Architects redefines the harbor...


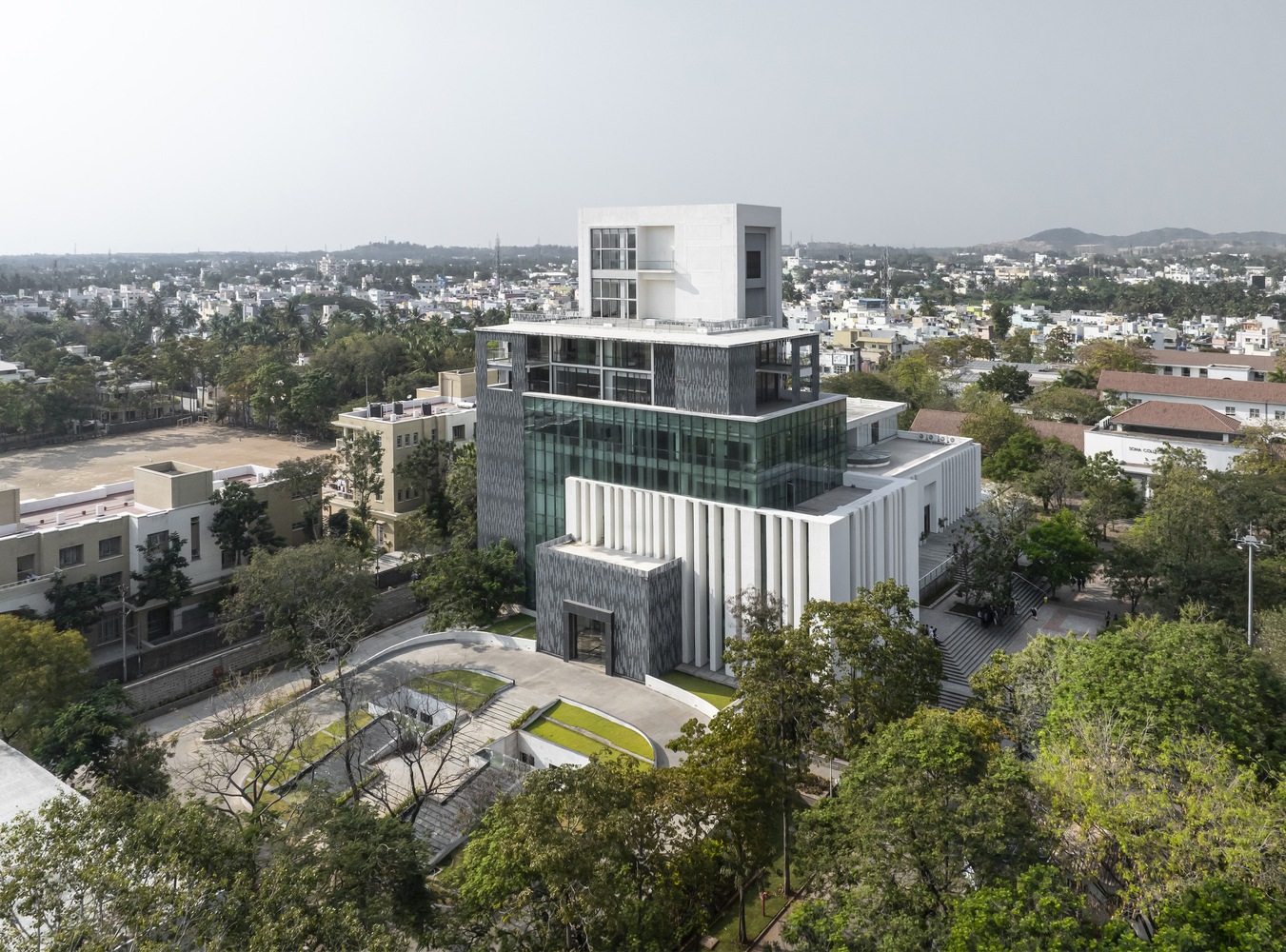









































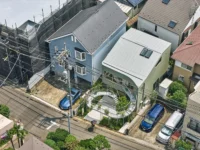






Leave a comment