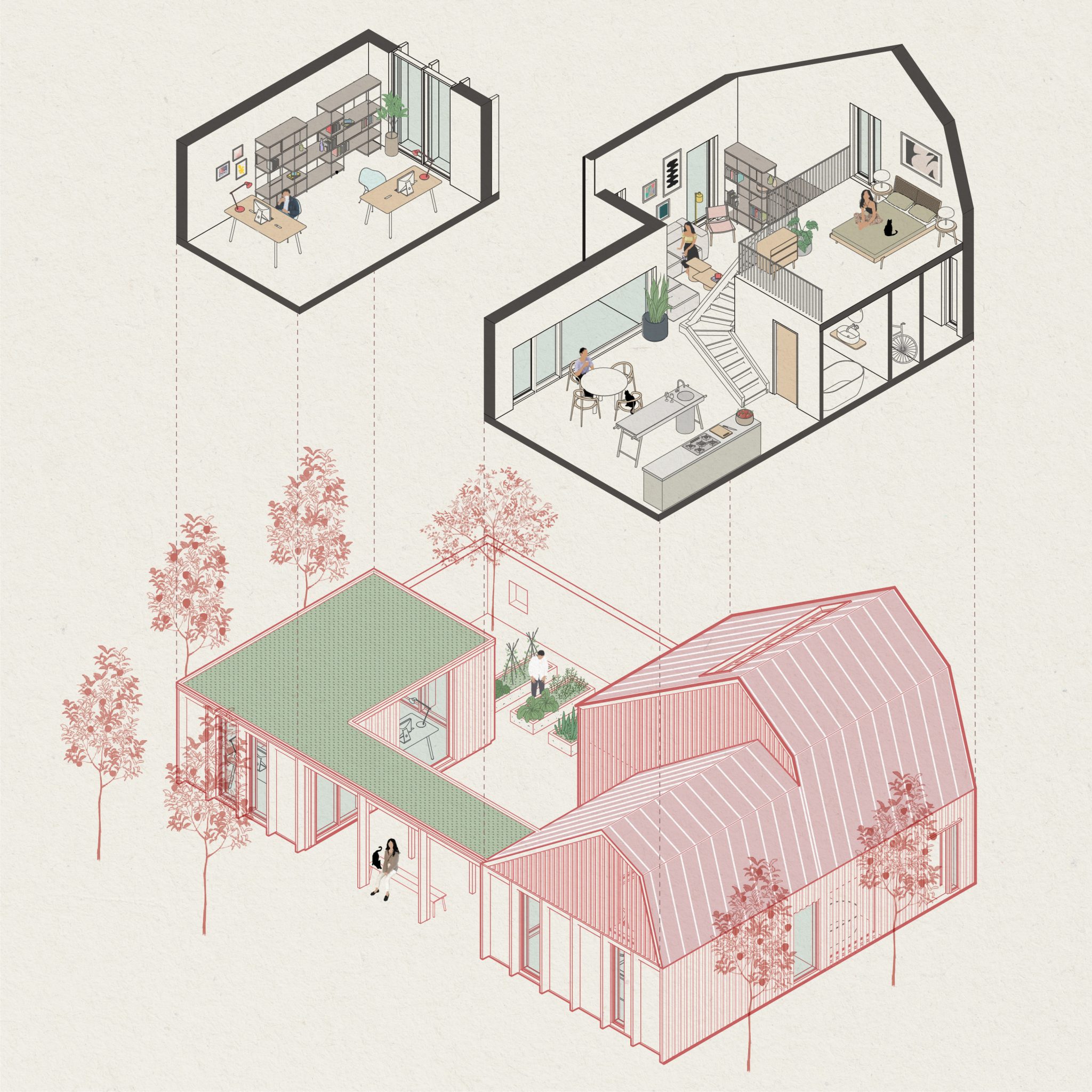- Home
- Articles
- Architectural Portfolio
- Architectral Presentation
- Inspirational Stories
- Architecture News
- Visualization
- BIM Industry
- Facade Design
- Parametric Design
- Career
- Landscape Architecture
- Construction
- Artificial Intelligence
- Sketching
- Design Softwares
- Diagrams
- Writing
- Architectural Tips
- Sustainability
- Courses
- Concept
- Technology
- History & Heritage
- Future of Architecture
- Guides & How-To
- Art & Culture
- Projects
- Interior Design
- Competitions
- Jobs
- Store
- Tools
- More
- Home
- Articles
- Architectural Portfolio
- Architectral Presentation
- Inspirational Stories
- Architecture News
- Visualization
- BIM Industry
- Facade Design
- Parametric Design
- Career
- Landscape Architecture
- Construction
- Artificial Intelligence
- Sketching
- Design Softwares
- Diagrams
- Writing
- Architectural Tips
- Sustainability
- Courses
- Concept
- Technology
- History & Heritage
- Future of Architecture
- Guides & How-To
- Art & Culture
- Projects
- Interior Design
- Competitions
- Jobs
- Store
- Tools
- More
Tips and Best Practices of Architectural Diagrams

Architectural diagrams are an essential tool for architects to convey their design intent to clients, engineers, and contractors. They provide a visual representation of the building or structure, indicating key elements such as the layout, materials, and construction methods. In this article, we will discuss why architectural diagrams are important, as well as tips and best practices for creating them, whether they are digital or hand-made.
Why are Architectural Diagrams Important?
Architectural diagrams are important for several reasons. First, they provide a clear and concise representation of the design intent, allowing clients and stakeholders to easily understand and provide feedback on the proposed design. Second, they help to identify potential issues or areas of concern, such as structural limitations or accessibility challenges. Third, they provide a roadmap for building construction, ensuring that the building or structure is built to specifications and meets safety and code requirements.

Tips and Best Practices for Creating Architectural Diagrams
Whether creating digital or hand-made diagrams, there are several tips and best practices that architects can follow to ensure that their diagrams are effective and communicate their design intent clearly. By defining the purpose of the diagram, selecting the appropriate medium, using clear labeling and emphasis, simplifying complex designs, using appropriate scales, and creating multiple versions, architects can create diagrams that are effective in guiding the construction process and ensuring that the building or structure meets safety and code requirements.
Define the purpose of the diagram: Before starting any diagram, it is essential to define its purpose. This will help guide the selection of the appropriate elements to include and ensure that the diagram is effective in conveying the intended information.
Select the appropriate medium: The medium used to create the diagram will depend on several factors, such as the intended audience, the complexity of the design, and the timeline. Digital diagrams are more easily edited and shared, while hand-made diagrams can convey a more personal and artistic touch.
Use clear and concise labeling: Use clear and concise labeling to identify key elements of the design, such as rooms, doors, and finishes. Use consistent labeling conventions throughout the diagram and avoid abbreviations or symbols that may not be clear to everyone.
Emphasize important elements: Use shading, texturing, or bold lines to emphasize important elements of the design, such as structural components or features that are unique to the design.
Simplify complex designs: Complex designs can be simplified by breaking them down into smaller components or using diagrams that focus on specific aspects of the design, such as the layout or materials.

Use appropriate scales: Use appropriate scales to ensure that the diagram is clear and easy to understand. Common scales for architectural diagrams range from 1:50 to 1:200.
Create multiple versions: Create multiple versions of the diagram to accommodate different audiences and stakeholders. For example, a more detailed diagram may be created for engineers or contractors, while a simpler version may be created for the client.
Architectural diagrams are an important part of the design process, and architects should start practicing them as early as possible, ideally in school. In fact, many architecture programs require students to create diagrams as part of their coursework.

Start Practicing!
Learning how to create effective architectural diagrams is a skill that takes time and practice to develop. By starting to practice in school, architecture students can learn the basics of diagramming, such as selecting the appropriate medium, using scales, and labeling elements clearly. They can also experiment with different types of diagrams, such as site plans, floor plans, elevations, and sections.
In addition to learning the technical aspects of diagramming, practicing architectural diagrams in school can also help students develop their design thinking and communication skills. Diagrams are a powerful tool for exploring and communicating design ideas, and practicing diagramming can help students learn how to distill complex ideas into clear and concise visual representations.
However, the learning process does not stop after graduation. Architects should continue to practice creating diagrams throughout their professional careers, as they encounter new challenges and design problems. This can include experimenting with new mediums or techniques, exploring different types of diagrams, and seeking out feedback from colleagues and clients to improve their skills.

Submit your architectural projects
Follow these steps for submission your project. Submission FormLatest Posts
Long-Term Travel in Central America: How to Prep Your House and Utilities Before You Leave
Table of Contents Show Set travel conditions that match how Central America...
Shigeru Ban Architecture: Vision, Awards & Humanitarian Design
Discover how Shigeru Ban revolutionized architecture with paper tubes, disaster relief shelters,...
Revolutionizing Video Commerce: How E-Commerce Brands Are Scaling Product Videos with AI
Table of Contents Show The Product Video Problem: Why Scale MattersThe Seedance...
The Complete Beginner DIY Plumbing Checklist: A Step-by-Step Guide for First-Time Home Projects
Table of Contents Show Step 1: Confirm the Job Is Truly Beginner-FriendlyStep...












Leave a comment