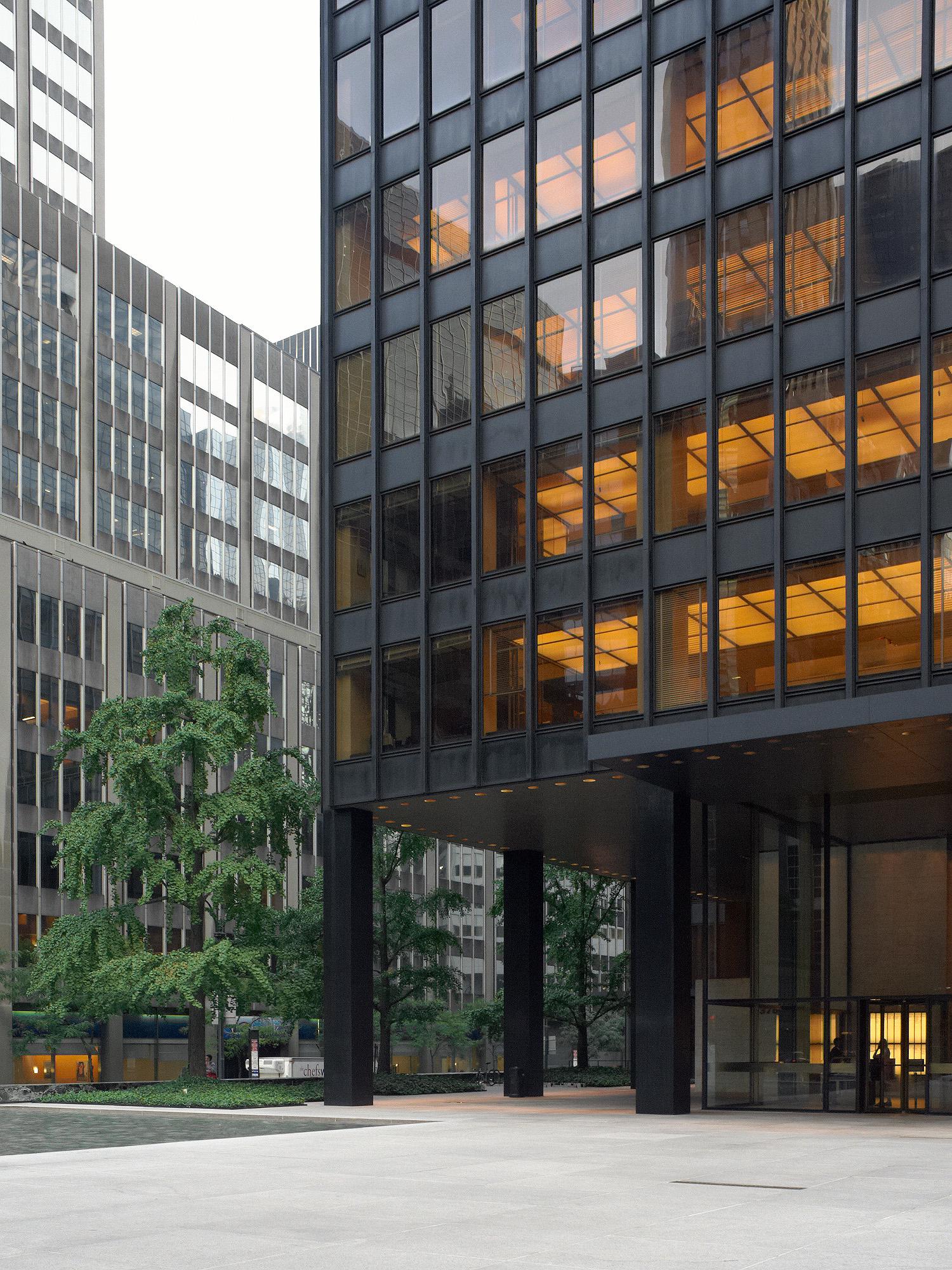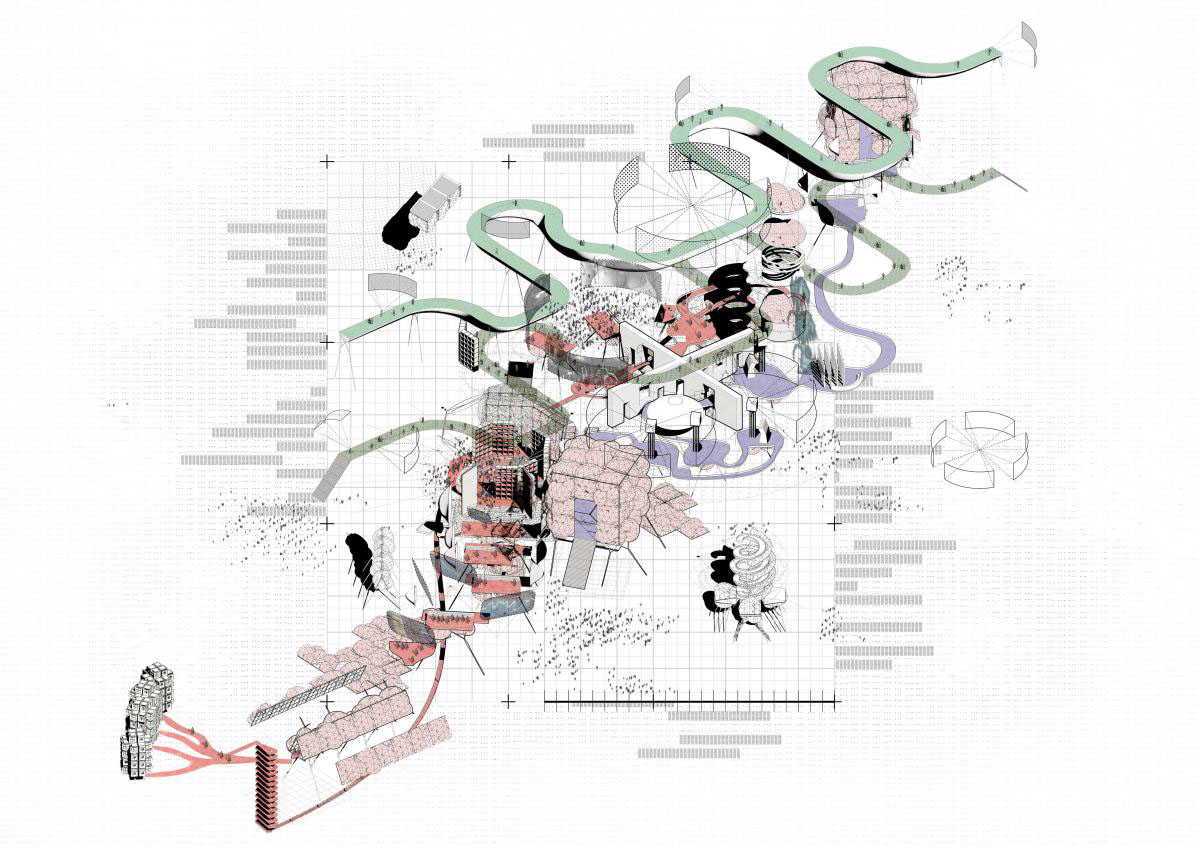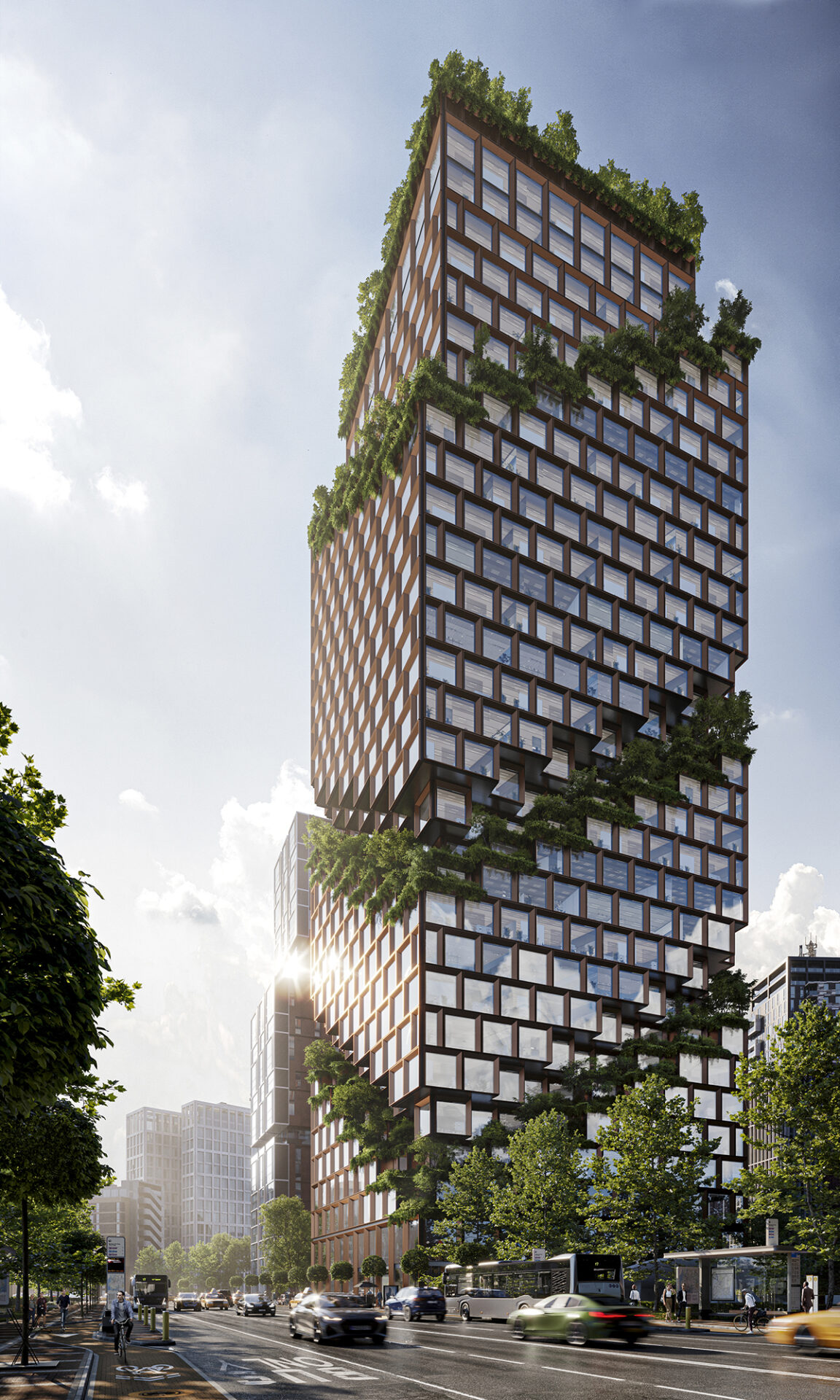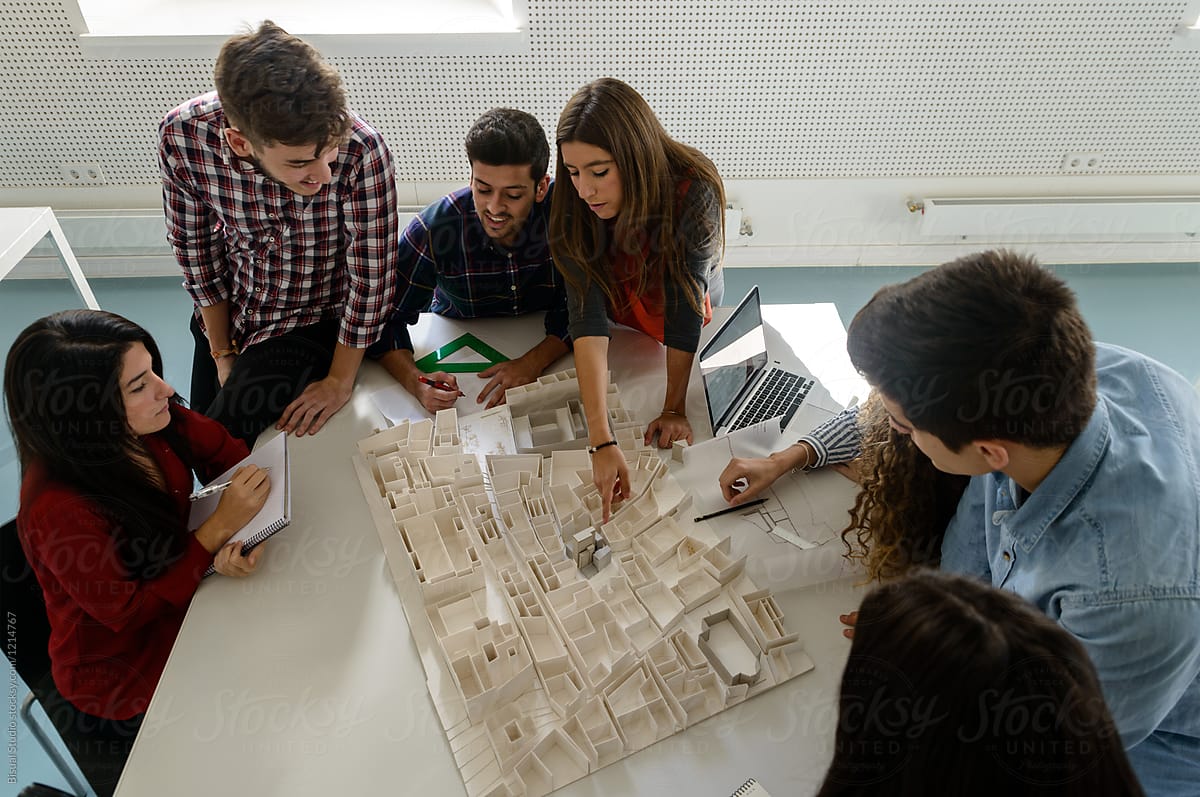- Home
- Articles
- Architectural Portfolio
- Architectral Presentation
- Inspirational Stories
- Architecture News
- Visualization
- BIM Industry
- Facade Design
- Parametric Design
- Career
- Landscape Architecture
- Construction
- Artificial Intelligence
- Sketching
- Design Softwares
- Diagrams
- Writing
- Architectural Tips
- Sustainability
- Courses
- Concept
- Technology
- History & Heritage
- Future of Architecture
- Guides & How-To
- Art & Culture
- Projects
- Interior Design
- Competitions
- Jobs
- Store
- Tools
- More
- Home
- Articles
- Architectural Portfolio
- Architectral Presentation
- Inspirational Stories
- Architecture News
- Visualization
- BIM Industry
- Facade Design
- Parametric Design
- Career
- Landscape Architecture
- Construction
- Artificial Intelligence
- Sketching
- Design Softwares
- Diagrams
- Writing
- Architectural Tips
- Sustainability
- Courses
- Concept
- Technology
- History & Heritage
- Future of Architecture
- Guides & How-To
- Art & Culture
- Projects
- Interior Design
- Competitions
- Jobs
- Store
- Tools
- More
Golden Ratio Samples in Architecture #2
The Golden Ratio has long influenced architectural design by shaping proportions that feel balanced, harmonious, and visually engaging. From ancient landmarks like the Parthenon to modern icons such as Villa Savoye and the Guggenheim Museum, this mathematical principle continues to guide architectural composition. This article explores how the Golden Ratio creates dynamic symmetry and aesthetic clarity across different architectural eras.

Table of Contents Show
The Golden Ratio is a versatile concept that can be used in many different ways in architectural design. Whether it is used to create visual harmony, dynamic symmetry, or structural integrity, incorporating the Golden Ratio into architectural design can help to create buildings that are both functional and aesthetically pleasing.
While the use of the Golden Ratio in architecture is not a guarantee of a successful design, many architects continue to use it in their work. Whether it is through the overall proportions of a building or the placement of windows and doors, the ratio remains an important concept in architecture today. One of the most famous examples of the Golden Ratio in architecture is the Parthenon in Athens, Greece. The overall proportions of the temple are said to be based on the Golden Ratio, with the width of the building being 1.618 times the height. In the second part of Golden Ratio Samples in Architecture article serie, we will see more examples.

The Golden Ratio is often used in architecture because it is said to be visually pleasing to humans. Studies have shown that people tend to prefer objects that are proportioned according to the Golden Ratio, which is why it has been used to design everything from buildings to furniture. Also, Golden Ratio is often used in architectural design to create dynamic symmetry. Dynamic symmetry is a type of symmetry that is created by varying the proportions of a design, which can help to create a sense of movement and rhythm in the design. The Golden Ratio is often used in architectural design to create dynamic symmetry. Dynamic symmetry is a type of symmetry that is created by varying the proportions of a design, which can help to create a sense of movement and rhythm in the design.
The Colosseum
The Colosseum in Rome, Italy, is an iconic example of ancient Roman architecture. The overall dimensions of the structure, including the height, width, and length, are believed to be based on the Golden Ratio. While it was built well before the discovery of the Golden Ratio, there are a few elements of its design that are believed to incorporate the ratio. One of the most notable uses of the Golden Ratio in the Colosseum’s design is in the proportions of its elliptical shape. The length of the Colosseum is approximately 1.618 times its width, which creates a sense of balance and proportion in the overall design of the structure.
Free Online Golden Ratio Calculator
Nearest Fibonacci Numbers
Golden Rectangle
Image Golden Ratio Overlay

The Villa Savoye
The Villa Savoye, designed by Swiss-French architect Le Corbusier, is a modernist villa located in Poissy, France. The villa’s design is based on a modular grid system that is proportioned according to the Golden Ratio. Villa Savoye’s interior spaces are designed with the Golden Ratio in mind. The proportions of the rooms and their elements, such as doors and windows, are based on the ratio, which creates a sense of harmony and balance in the overall design. The Villa Savoye’s use of the Golden Ratio reflects the importance of mathematical principles in modern architecture and contributes to the building’s unique aesthetic appeal and sense of balance.
The Guggenheim Museum
The Guggenheim Museum in New York City, designed by Frank Lloyd Wright, is another modern example of the Golden Ratio in architecture. The museum’s spiral design is said to be based on the Golden Spiral, a spiral that is proportioned according to the ratio.
The Seagram Building
The Seagram Building in New York City, designed by Mies van der Rohe, is a modernist skyscraper that is known for its simple, elegant design. The proportions of the building are said to be based on the Golden Ratio, with the height of the building being 1.618 times the width. While the building’s design does not rely heavily on the Golden Ratio, there are a few elements of its design that are believed to incorporate the ratio.

The Fibonacci House
The Fibonacci House is a modernist residential building located in Switzerland, named after the famous mathematician Leonardo Fibonacci who is known for discovering the Fibonacci sequence. The building’s design incorporates the Fibonacci sequence and the Golden Ratio in several ways. One of the most notable uses of the Golden Ratio in the Fibonacci House is in the proportions of its facade. The building’s height to width ratio is approximately 1.618:1, which creates a sense of balance and proportion in the overall design of the structure.

- architectural design theory
- Architectural Harmony
- classical architecture proportions
- famous buildings golden ratio
- fibonacci sequence architecture
- Golden Ratio
- Golden Ratio Architectural Design
- Golden Ratio Architecture
- golden ratio buildings
- Golden Ratio Design
- Golden Ratio in Architecture
- Golden Ratio in Buildings
- golden spiral architecture
- mathematical principles in architecture
- modern architecture geometry
- proportion in architectural design
Submit your architectural projects
Follow these steps for submission your project. Submission FormLatest Posts
Top 10 Most Inspiring Women in Architecture
Explore the remarkable achievements of women in architecture who transformed the profession...
Acropolis of Athens: Architecture as a Political and Cultural Statement
From the Parthenon to the Erechtheion, the Acropolis of Athens stands as...
How to Understand Rental Appraisals: A Full Guide
Rental appraisals are essential for setting competitive rent prices and maximizing investment...
10 Things You Need To Do To Create a Successful Architectural Portfolio
Discover 10 essential steps to create a successful architecture portfolio. From cover...












Leave a comment