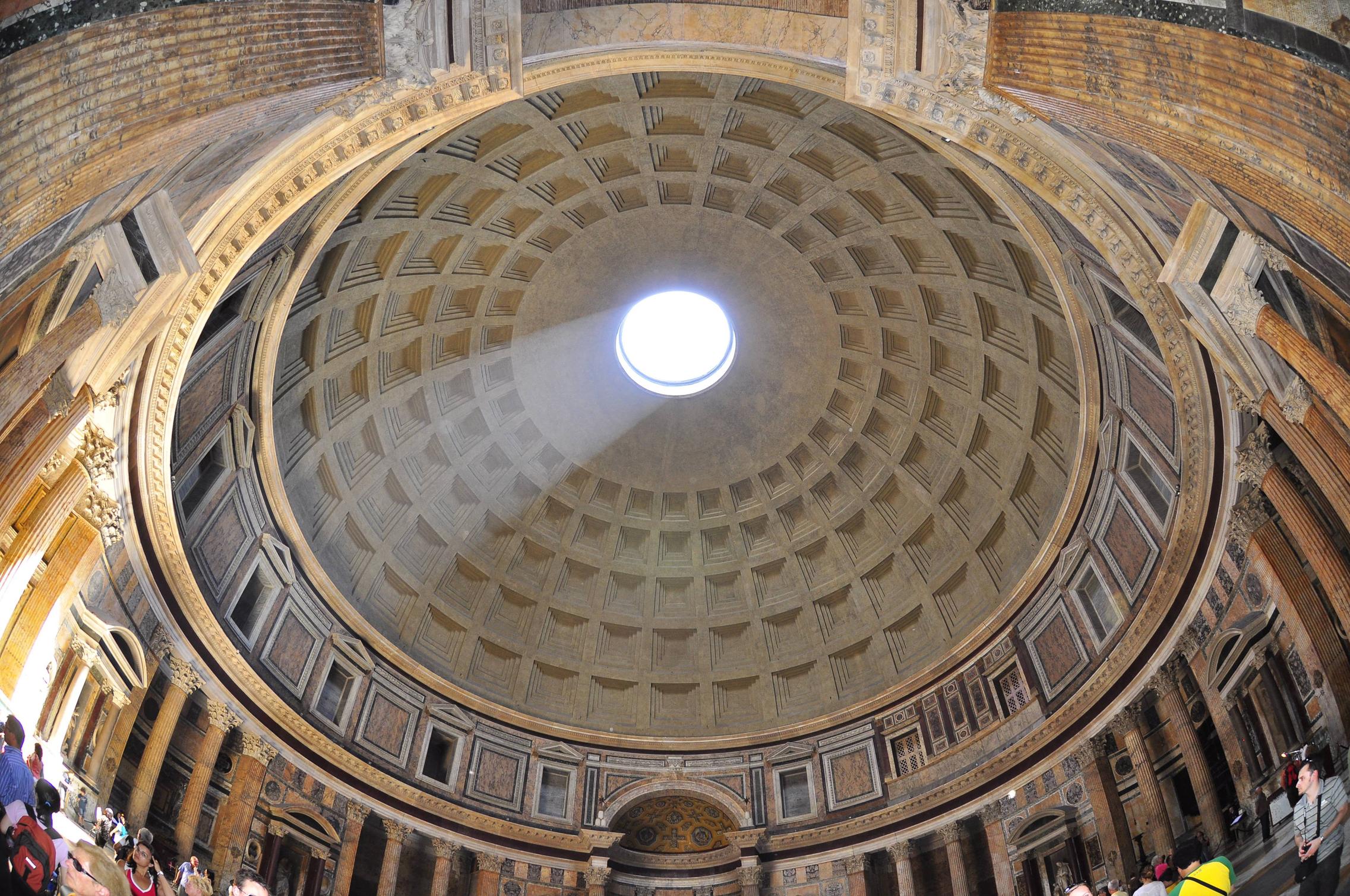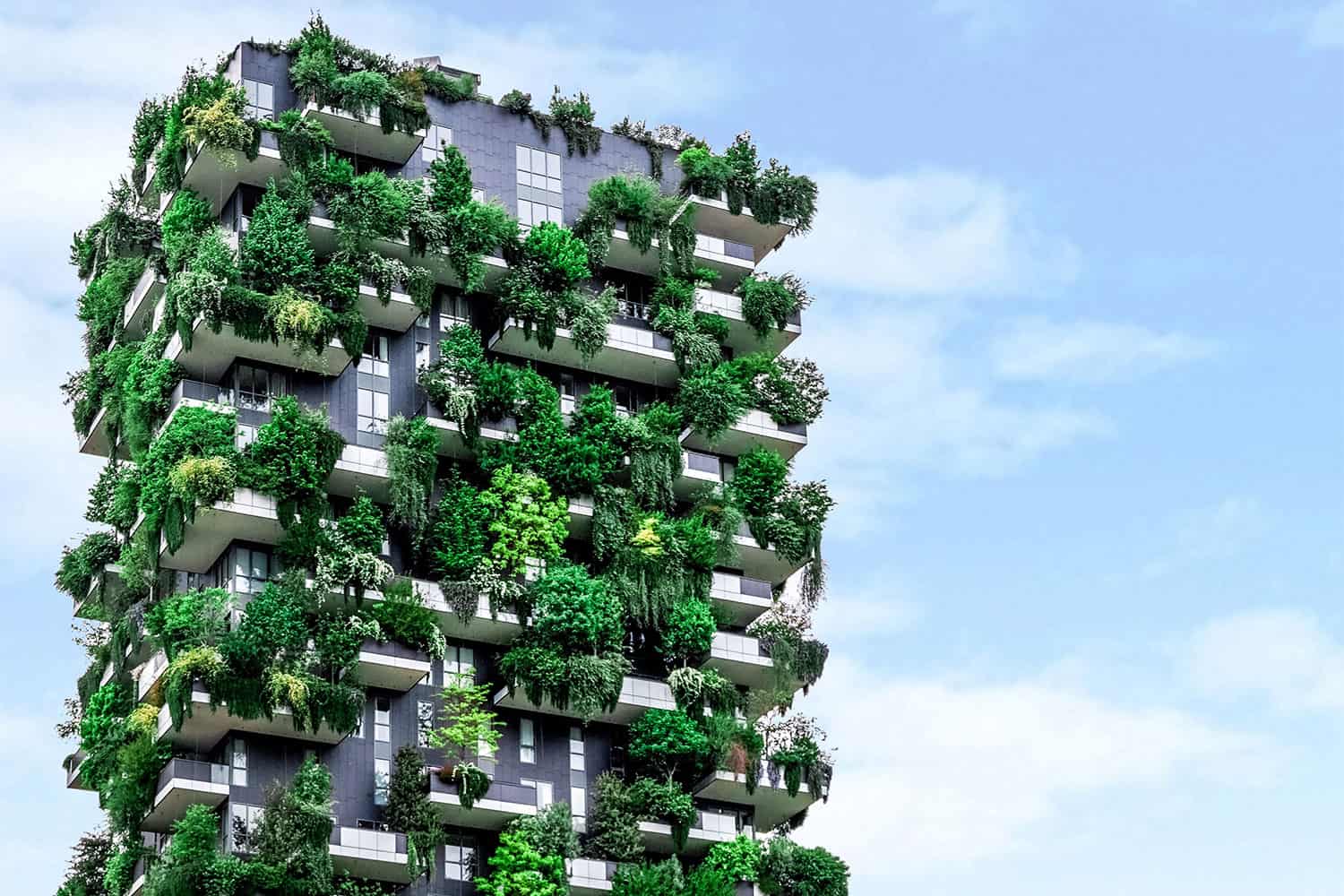- Home
- Articles
- Architectural Portfolio
- Architectral Presentation
- Inspirational Stories
- Architecture News
- Visualization
- BIM Industry
- Facade Design
- Parametric Design
- Career
- Landscape Architecture
- Construction
- Artificial Intelligence
- Sketching
- Design Softwares
- Diagrams
- Writing
- Architectural Tips
- Sustainability
- Courses
- Concept
- Technology
- History & Heritage
- Future of Architecture
- Guides & How-To
- Art & Culture
- Projects
- Interior Design
- Competitions
- Jobs
- Store
- Tools
- More
- Home
- Articles
- Architectural Portfolio
- Architectral Presentation
- Inspirational Stories
- Architecture News
- Visualization
- BIM Industry
- Facade Design
- Parametric Design
- Career
- Landscape Architecture
- Construction
- Artificial Intelligence
- Sketching
- Design Softwares
- Diagrams
- Writing
- Architectural Tips
- Sustainability
- Courses
- Concept
- Technology
- History & Heritage
- Future of Architecture
- Guides & How-To
- Art & Culture
- Projects
- Interior Design
- Competitions
- Jobs
- Store
- Tools
- More

Every architectural marvel is a careful blend of form, function, material, and most importantly, light. Architects manipulate light and darkness, molding these invisible elements with an almost sculptural skill to create emotionally compelling spaces. The understanding and conscious use of light and dark can dramatically transform the perception of spaces, simultaneously provoking aesthetic delight and practical purpose. Below are exemplary architectural works that beautifully encapsulate the balance between light and darkness.
Understanding Light
The essence of architecture lies not just in the tangible elements of space, form, and materials, but also in the intangible aspects such as light and darkness. Architects frequently refer to light as the fourth dimension of architecture, underlining its importance in shaping perceptions of built environments.
Light is an essential element in architecture. It brings out the colors, forms, and textures, turning a building from a mere structure into a living, breathing entity. Light, whether it’s natural or artificial, helps to define spaces, create particular moods, and add aesthetic appeal. For instance, diffused sunlight can lend a calming effect to a space, while a focused beam can highlight a specific architectural feature or artwork.
Understanding the nuances of light, its intensity, color, and direction can be a powerful tool for architects. They can manipulate these properties to orchestrate experiences and guide the inhabitants’ movements and perceptions within a space. For example, lower light levels may create an intimate, cozy atmosphere, while bright, uniform lighting might be used to encourage alertness and productivity in an office setting.

The Power of Darkness
Just as light shapes spaces, so does darkness. It is not merely the absence of light but a design component in its own right. The contrast between light and dark can help to emphasize forms, add depth to a space, and focus attention. By thoughtfully controlling the amount and quality of light, architects can create spaces that feel dynamic, dramatic, and alive.
Shadows, as extensions of darkness, are equally significant. They add a sense of depth and volume to architectural elements and can produce dramatic visual effects. Carefully designed shadows can create intricate patterns, accentuate textures, and induce certain moods. Architects often work with shadows as a way to respond to a building’s specific geographical and climatic context, using them to cool spaces or create dynamic visual narratives that evolve throughout the day.
Balancing Light and Darkness
Achieving a balance between light and darkness is fundamental to good architectural design. This harmony is not necessarily about having equal amounts of light and dark but rather about using each to enhance and complement the other.
Too much light can wash out a space, making it feel sterile and unwelcoming, while too much darkness can lead to a space feeling oppressive and disorienting. A thoughtful blend of both can create a compelling and comfortable atmosphere, serving both the functional needs of the inhabitants and the aesthetic goals of the design.

In conclusion, embracing both light and darkness in design is a delicate art that architects have to master. The successful manipulation of these elements can create spaces that are not only visually stunning but also enhance the well-being and experiences of those who inhabit them.
The Pantheon, designed by Apollodorus of Damascus, is a paragon of Roman architecture that has stood the test of millennia. Despite its age, it remains an enduring testament to the deft manipulation of light. The only source of illumination in this iconic space is the oculus, a central opening in the dome. Light penetrates through this hole, forming a dramatic beam that shifts with the sun’s course, casting a changing play of light and shadow across the interior. This divine interaction of light and darkness creates an ethereal ambience, accentuating the spiritual significance of the space.
Let’s examine another example, The Salk Institute, designed by Louis Kahn, exhibits a masterful manipulation of light and shadow. The architect has adopted a minimalist approach to design, allowing light to play a significant role in defining spaces. The dramatic array of linear buildings, punctuated by the symmetrical water feature, perfectly frames the changing sky and ocean horizon. Furthermore, the building materials themselves, predominantly unfinished concrete and teak, absorb and reflect light in a way that emphasizes their texture and the building’s geometry. The result is a setting that resonates with serene austerity and intellectual clarity.

Submit your architectural projects
Follow these steps for submission your project. Submission FormLatest Posts
Top Trends in Residential Concrete Design: From Driveways to Patios
Concrete has come a long way from plain gray slabs. Today’s homeowners...
Motorcycle Accident Lawyer Helping Victims Recover Compensation
Motorcycle vehicles represent 3% of all registered vehicles in the US. In...
UK Carpet Market Shows 7.4 Percentage Point Split Between Premium Growth and Retail Decline
Analysis from Designer Carpet reveals wool flooring commanding half the market as...
Regulatory Expectations for BSL-2 Labs: What to Know Before Renting
Singapore has become a natural base for life sciences activity in Asia,...












Leave a comment