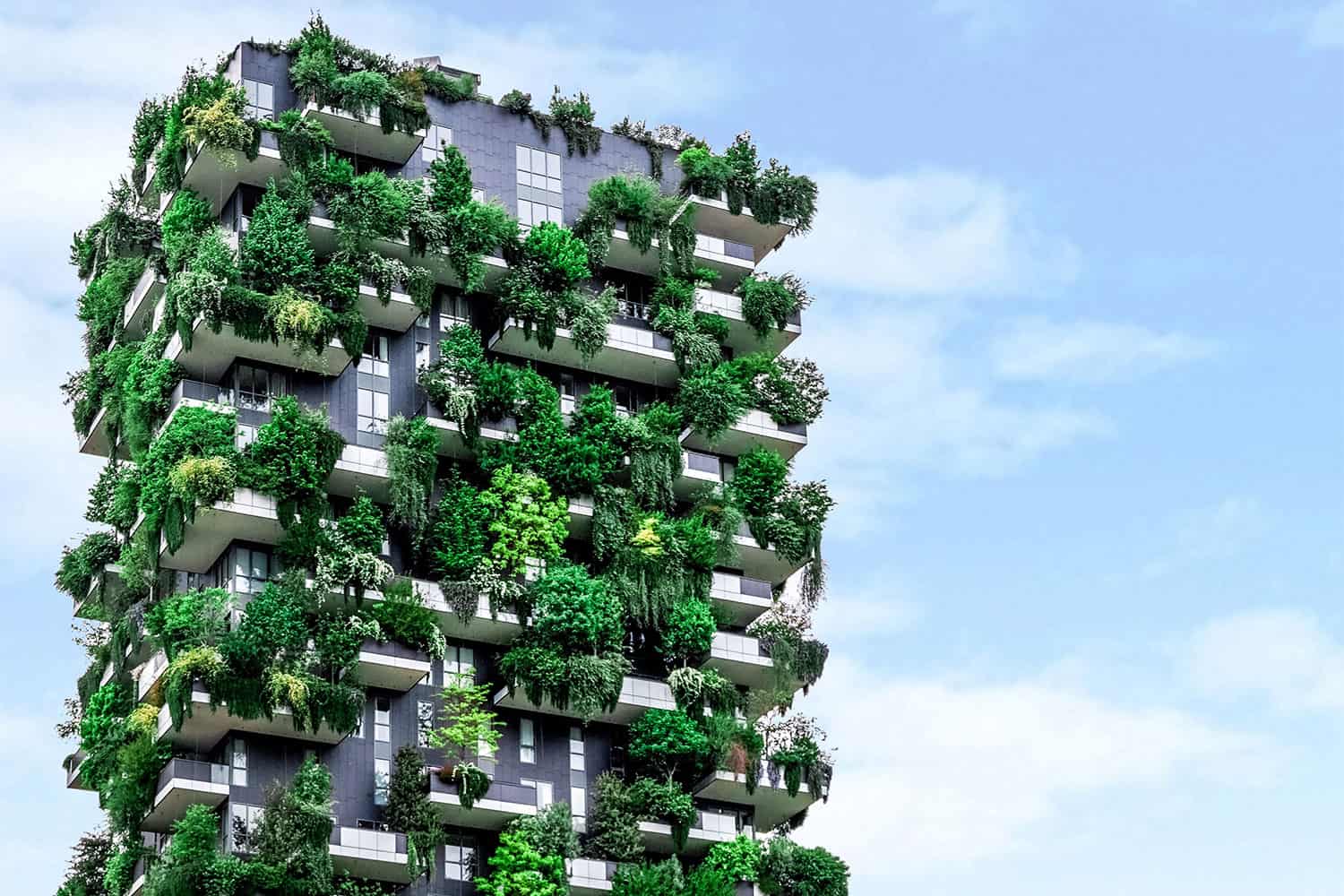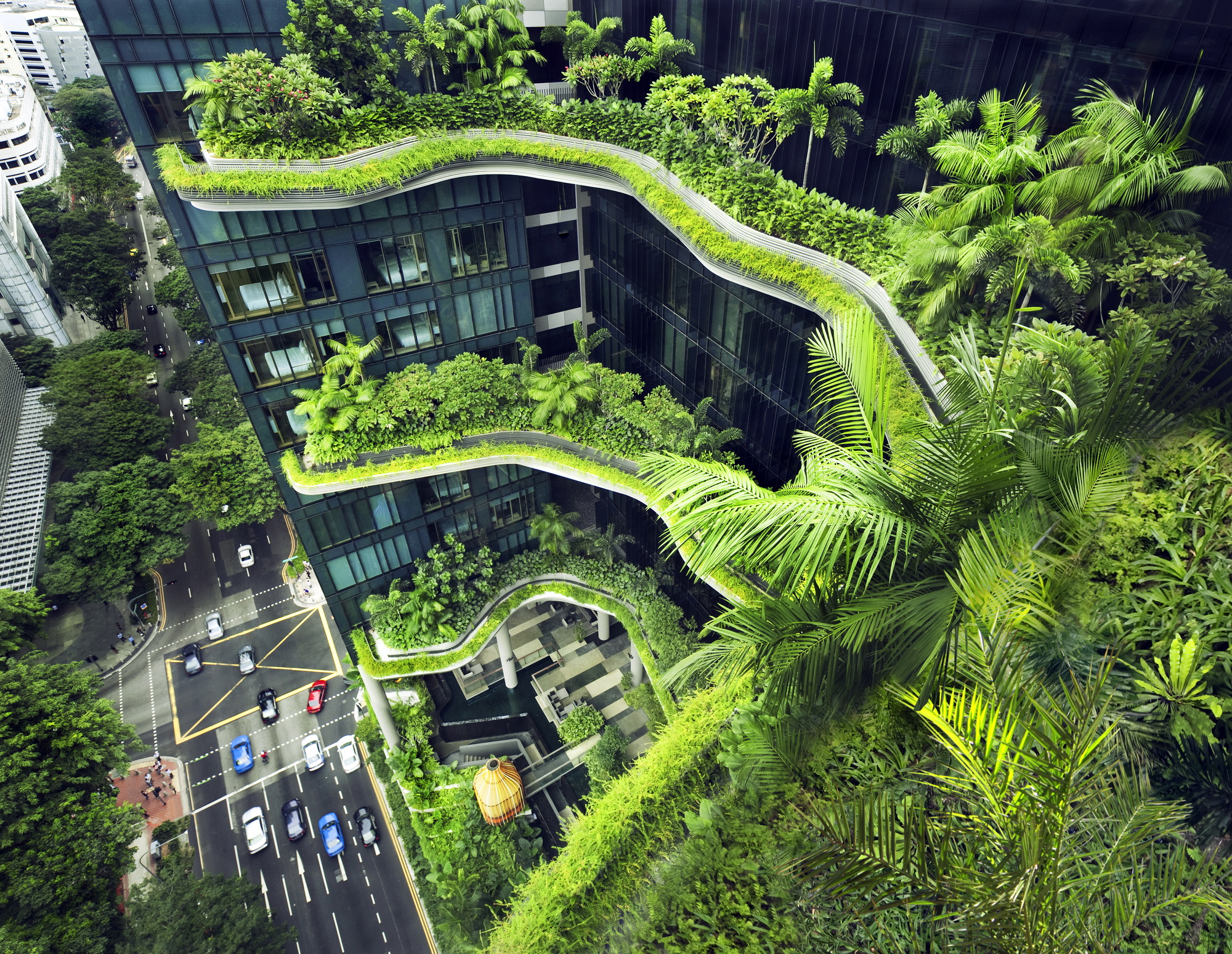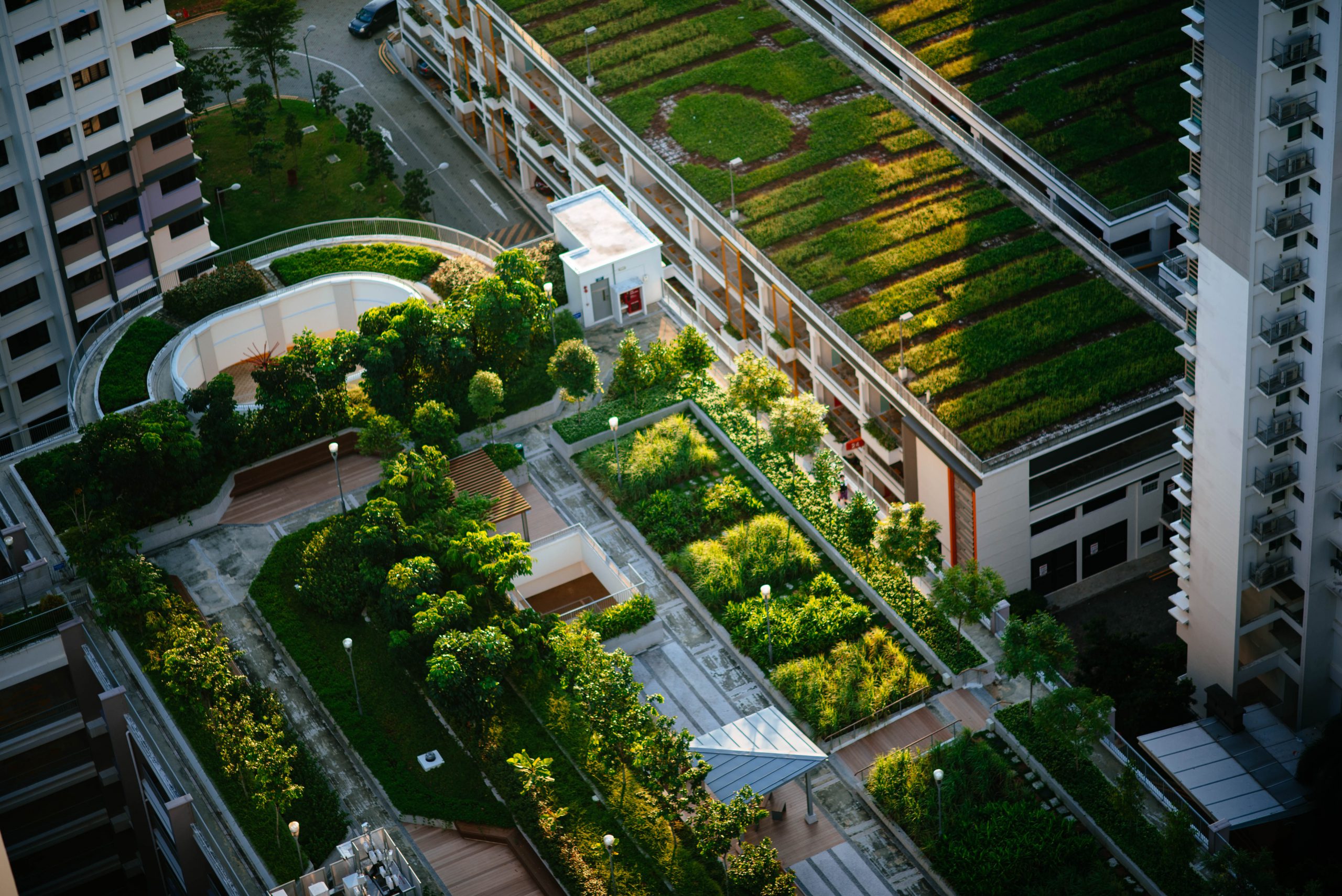- Home
- Articles
- Architectural Portfolio
- Architectral Presentation
- Inspirational Stories
- Architecture News
- Visualization
- BIM Industry
- Facade Design
- Parametric Design
- Career
- Landscape Architecture
- Construction
- Artificial Intelligence
- Sketching
- Design Softwares
- Diagrams
- Writing
- Architectural Tips
- Sustainability
- Courses
- Concept
- Technology
- History & Heritage
- Future of Architecture
- Guides & How-To
- Art & Culture
- Projects
- Interior Design
- Competitions
- Jobs
- Store
- Tools
- More
- Home
- Articles
- Architectural Portfolio
- Architectral Presentation
- Inspirational Stories
- Architecture News
- Visualization
- BIM Industry
- Facade Design
- Parametric Design
- Career
- Landscape Architecture
- Construction
- Artificial Intelligence
- Sketching
- Design Softwares
- Diagrams
- Writing
- Architectural Tips
- Sustainability
- Courses
- Concept
- Technology
- History & Heritage
- Future of Architecture
- Guides & How-To
- Art & Culture
- Projects
- Interior Design
- Competitions
- Jobs
- Store
- Tools
- More
Adapting Architecture in the Face of Climate Change

Climate change has become an undisputable reality, presenting humanity with some of the most significant challenges of the 21st century. Rising global temperatures, increased frequency of extreme weather events, and rising sea levels demand innovative, proactive responses across various sectors of society. Notably, the field of architecture stands at the forefront of these adaptive efforts, evolving rapidly to mitigate and respond to these environmental challenges.
The inherent relationship between architecture and the environment underscores the need for an adaptive approach. Buildings, cities, and landscapes must be reimagined and redesigned to navigate the challenging topography of our climatic future. Our built environment cannot be a passive observer in the face of climate change; instead, it must become an active participant in the process of adaptation and mitigation.

This critical transition towards adaptive architecture not only promises more resilient buildings and cities but also opens the door to a new aesthetic that fuses functionality with sustainability. By harnessing innovation and technology alongside traditional wisdom, architects can drive a shift towards a more sustainable and resilient future, creating an architectural landscape that not only coexists with nature but also thrives within it.
In this article, we will explore the many ways in which architecture is adapting to climate change, from the inception of climate-responsive designs and a renewed focus on mitigation and resilience, to the decarbonization of the built environment and the development of green infrastructure in our urban planning strategies.
Climate-Responsive Architecture
The first step in adapting architecture to the changing climate involves reimagining our structures as climate-responsive entities. The concept of climate-responsive architecture emphasizes designing buildings that can adapt to varying environmental conditions and withstand extreme weather events, using minimum energy for cooling or heating. This may involve incorporating features like solar panels for renewable energy, green roofs to manage rainwater and reduce heat, or using materials that respond to temperature changes, thus decreasing reliance on mechanical heating and cooling systems.
Climate-responsive architecture also necessitates a return to local architectural traditions and materials, which have often evolved in response to local environmental conditions. Such an approach can reduce the carbon footprint of structures, given the reduced need for transporting construction materials.

Mitigation and Resilience
The dual approach of mitigation and resilience lies at the heart of adapting architecture to climate change. Mitigation refers to actions that reduce the greenhouse gas emissions related to the construction and operation of buildings. This can involve using sustainable materials, improving energy efficiency, and integrating renewable energy sources into the design of buildings.
Resilience, on the other hand, involves preparing buildings and urban spaces to withstand the effects of climate change. This includes designing buildings to withstand extreme weather events, such as floods, hurricanes, or heatwaves. For example, architects may design buildings on stilts in flood-prone areas, incorporate hurricane-proof features in regions prone to such events, or use shading and ventilation strategies to cope with increasing heat.

Decarbonizing the Built Environment
A significant part of the architectural adaptation to climate change involves decarbonizing the built environment. The construction industry is responsible for approximately 40% of the world’s carbon emissions. Therefore, a shift towards low-carbon or carbon-neutral building materials, such as timber or recycled materials, is essential.
Moreover, retrofitting existing buildings can dramatically reduce their carbon footprint. Energy-efficient upgrades, such as improved insulation, energy-efficient appliances, and renewable energy systems, can significantly reduce the energy use and thus the emissions of existing buildings.
Green Infrastructure and Urban Planning
The adaptation of architecture to climate change also extends beyond individual buildings to encompass urban planning and green infrastructure. The introduction of green spaces into urban environments can help mitigate the urban heat island effect, improve air quality, and manage stormwater runoff, thus improving the resilience of cities to climate change.
In the face of climate change, the architectural sector is witnessing a revolution that brings together the dual goals of mitigation and resilience. While the challenge is significant, it presents an unprecedented opportunity to re-imagine the built environment, drawing on both traditional knowledge and innovative technologies to create structures and spaces that are sustainable, resilient, and aesthetically pleasing. Through proactive action and thoughtful design, architects have the power to shape a future where our built environment is not just a contributor to climate change, but a key part of the solution.

Submit your architectural projects
Follow these steps for submission your project. Submission FormLatest Posts
Pantheon in Rome: Geometry, Light, and the Power of Roman Concrete
The Pantheon stands as one of architecture’s most enduring lessons in spatial...
What Architects Need to Know About LiDAR Before Your Next Renovation Project
Table of Contents Show The Real Problem With Traditional As-Built DrawingsWhat Exactly...
Modernism vs Postmodernism: How Order and Ornament Shape Architectural Meaning
Modernism and Postmodernism represent two fundamentally different ways of understanding architecture’s role...
Tips to Keep Your Belongings Safe from Heat, Cold, and Humidity
Table of Contents Show Pack everything appropriatelyWhat to do if you plan...












Leave a comment