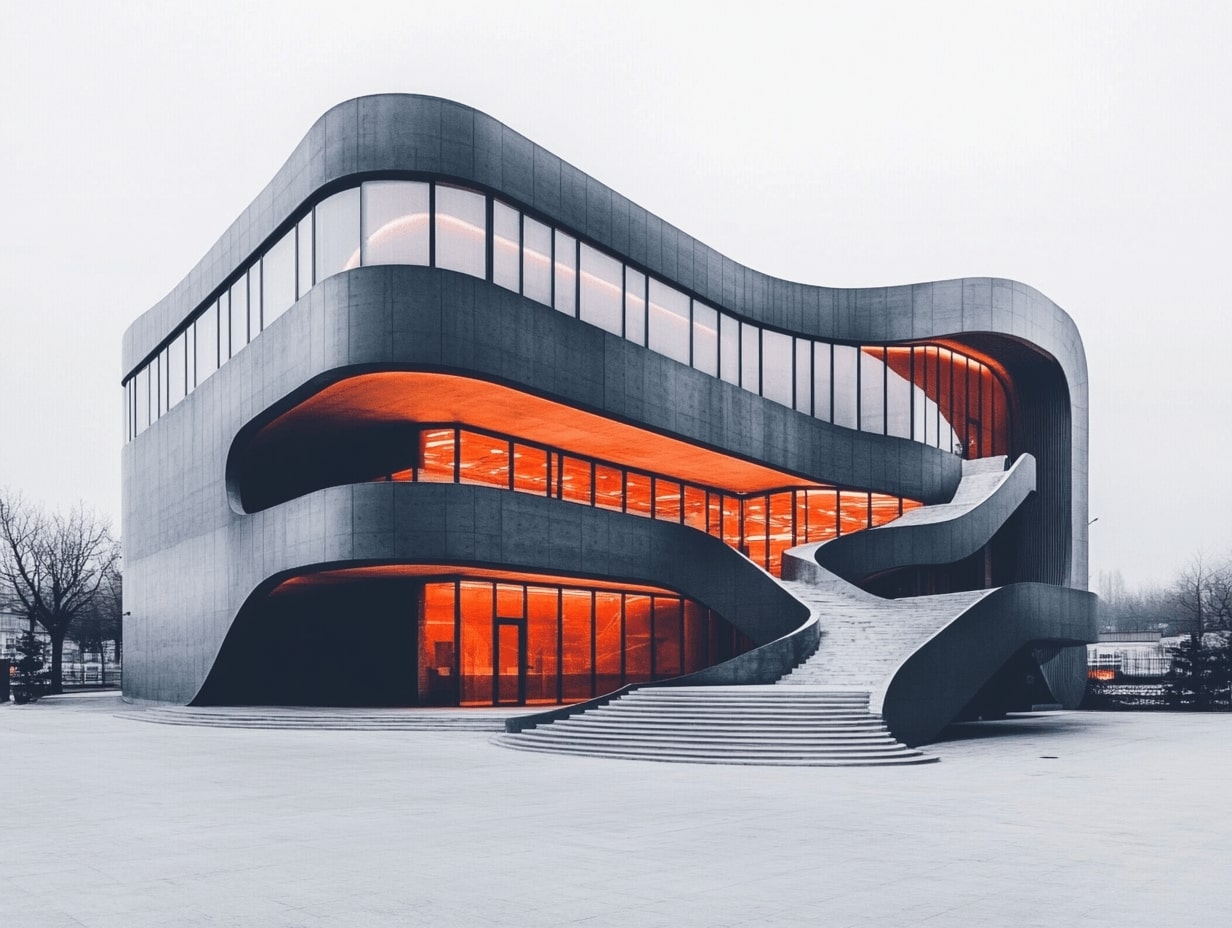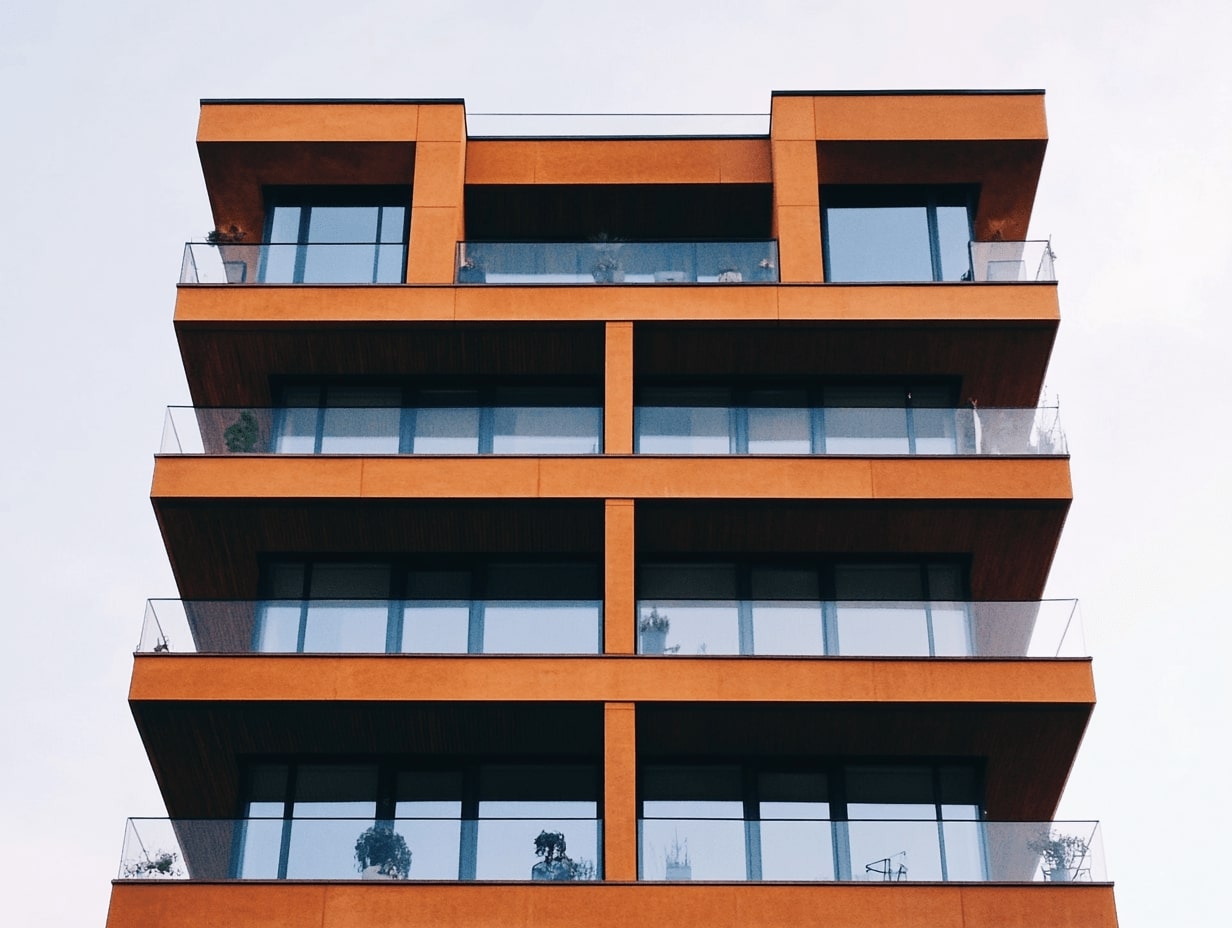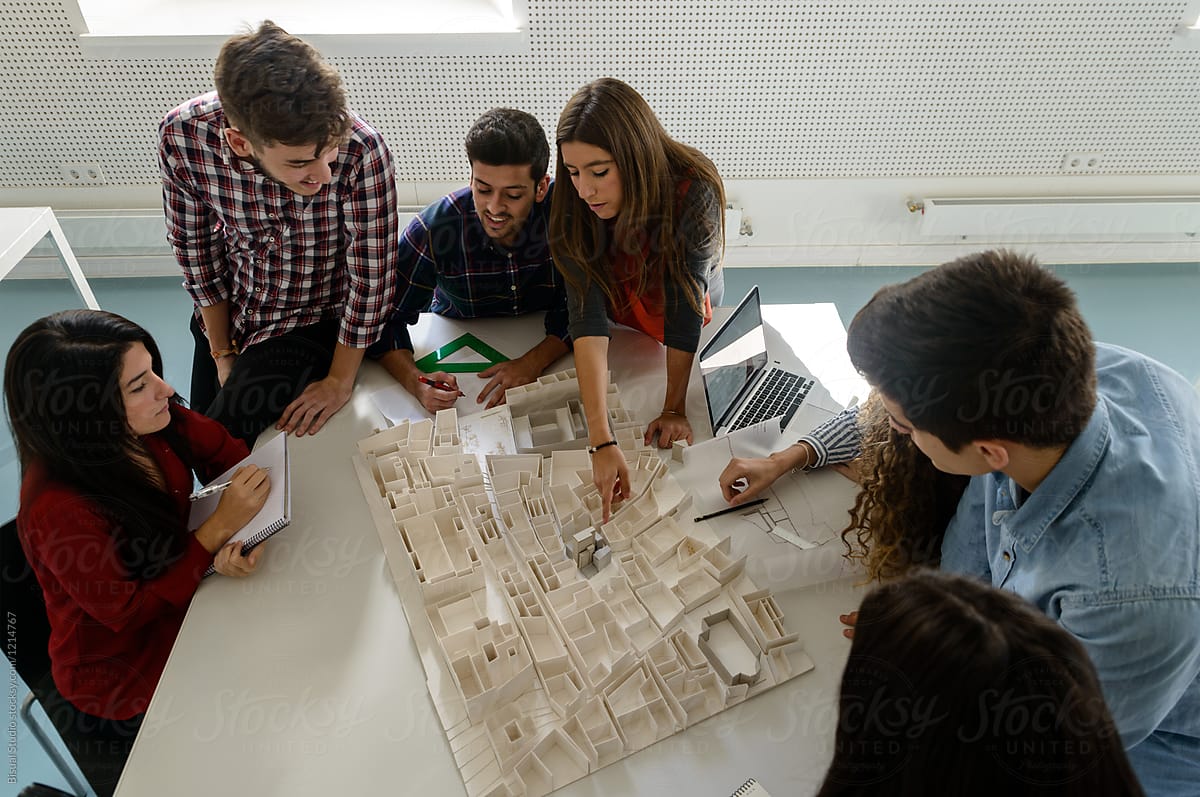- Home
- Articles
- Architectural Portfolio
- Architectral Presentation
- Inspirational Stories
- Architecture News
- Visualization
- BIM Industry
- Facade Design
- Parametric Design
- Career
- Landscape Architecture
- Construction
- Artificial Intelligence
- Sketching
- Design Softwares
- Diagrams
- Writing
- Architectural Tips
- Sustainability
- Courses
- Concept
- Technology
- History & Heritage
- Future of Architecture
- Guides & How-To
- Art & Culture
- Projects
- Interior Design
- Competitions
- Jobs
- Store
- Tools
- More
- Home
- Articles
- Architectural Portfolio
- Architectral Presentation
- Inspirational Stories
- Architecture News
- Visualization
- BIM Industry
- Facade Design
- Parametric Design
- Career
- Landscape Architecture
- Construction
- Artificial Intelligence
- Sketching
- Design Softwares
- Diagrams
- Writing
- Architectural Tips
- Sustainability
- Courses
- Concept
- Technology
- History & Heritage
- Future of Architecture
- Guides & How-To
- Art & Culture
- Projects
- Interior Design
- Competitions
- Jobs
- Store
- Tools
- More
Exploring the Psychological Benefits of Conscious Architecture for Well-Being and Creativity
Explore the profound psychological benefits of conscious architecture—designing spaces that foster well-being, creativity, and emotional connection. Discover how natural light, biophilic elements, and thoughtful layouts reduce stress, boost productivity, and promote a sense of belonging. Learn how intentional design transforms environments into nurturing havens for mind and soul.

Table of Contents Show
Have you ever walked into a building and instantly felt at ease or inspired? That’s the power of conscious architecture—a design approach that prioritizes human well-being and emotional connection. It’s not just about how a space looks; it’s about how it makes us feel, think, and even interact with others.
I’ve always been fascinated by how our surroundings shape our mental state. From natural light to thoughtful layouts, every detail in conscious architecture serves a purpose. It’s amazing how intentional design can reduce stress, boost creativity, and foster a sense of belonging. By aligning spaces with our psychological needs, we’re not just building structures—we’re creating environments that truly nurture the mind and soul.
Understanding Conscious Architecture
Conscious architecture integrates design elements with human psychology to create spaces that positively impact well-being. It considers how physical environments influence emotions, behaviors, and interactions. Factors like spatial flow, materials, and sensory inputs play crucial roles in shaping these experiences.
Design principles focus on harmonizing spaces with human needs. For example, incorporating natural light reduces stress and enhances mood, while open layouts encourage collaboration in shared environments. Balanced acoustics and tactile materials further elevate comfort, reinforcing a sense of connection.
Architects use evidence-based approaches to align design with mental health goals. For instance, biophilic design integrates natural elements like plants and water features, which studies associate with reduced anxiety and increased focus. Thoughtful symmetry and proportion create calm surroundings by mimicking patterns found in nature.
Conscious architecture prioritizes adaptable designs to meet diverse psychological needs. Spaces must evolve with users’ requirements, like multi-functional areas in homes or modular workspaces in offices. This adaptability ensures environments remain supportive as circumstances change.

The Connection Between Architecture And Psychology
Architecture directly impacts psychological well-being by shaping the environments where people live, work, and interact. Thoughtfully designed spaces influence emotions, behaviors, and overall mental health.
How Design Influences Mental Well-Being
Design elements, including lighting, textures, and spatial organization, affect mental states. Natural light, for example, decreases cortisol levels, reducing stress and improving mood. Warm, earth-toned materials like wood and stone evoke calmness, while poorly planned layouts can create feelings of confinement and frustration.
Biophilic design fosters connection with nature, using greenery and natural patterns to increase focus and reduce anxiety. Studies from organizations like the Environmental Design Research Association indicate that workplaces with natural elements enhance productivity and emotional resilience. Color psychology further establishes that muted tones promote relaxation, while vibrant colors stimulate energy.
The Role Of Space In Emotional Health
Physical space affects emotional health by shaping perceptions and experiences. Open layouts encourage interaction and collaboration but may overwhelm if acoustics or privacy needs are ignored. Smaller, enclosed areas can offer safety and intimacy, supporting introspection.
Height variations like high ceilings improve creativity and invoke a sense of freedom, while lower ceilings often feel protective. Proper zoning in multi-functional spaces ensures balance, aiding emotional harmony. Research published in Frontiers in Psychology links clutter-free environments to reduced anxiety and enhanced focus, demonstrating how intentional design choices enhance emotional stability.

Key Psychological Benefits Of Conscious Architecture
Conscious architecture connects design with human psychology, focusing on creating spaces that improve emotional and mental well-being. It harnesses strategic layouts, sensory elements, and intuitive features to support a balanced, fulfilling lifestyle.
Stress Reduction Through Thoughtful Design
Intentional layouts and natural elements help lower stress levels. Spaces designed with abundant natural light and ventilation reduce cortisol, promoting relaxation. Materials like wood and stone create a grounded feeling, while calming color schemes alleviate anxiety. Proper soundproofing minimizes auditory stress, ensuring tranquility in busy environments.
Enhanced Productivity In Well-Planned Spaces
Careful spatial planning improves focus and efficiency. Well-lit spaces with ergonomic designs enhance engagement, while clutter-free areas aid in concentration. Incorporating biophilic features, such as plants or water elements, can further stimulate productivity by reducing mental fatigue. Flexible furniture arrangements support adaptability for various tasks.
Boosting Creativity With Intentional Spaces
Creative environments utilize spatial fluidity, unique textures, and natural inspirations. Open layouts combined with vibrant accent colors stimulate innovative thinking without overwhelming the user. Incorporating natural patterns and organic shapes encourages subconscious idea generation. Access to nature views has also been linked to enhanced divergent thinking.
Fostering Community And Connection
Thoughtfully designed social spaces strengthen interpersonal bonds. Open yet welcoming shared areas promote interaction, while semi-private zones offer comfort for personal dialogue. Strategic seating arrangements encourage engagement, and warm materials foster an inclusive atmosphere. Integrated communal zones, such as courtyards or shared lounges, help build a sense of belonging.

Real-Life Examples Of Conscious Architecture
Real-world applications of conscious architecture showcase its profound impact on mental well-being. These examples underline how thoughtful design directly benefits emotional and psychological health.
Successful Architectural Spaces Promoting Well-Being
- The Maggie’s Centres: These cancer care centers across the UK integrate biophilic design, abundant natural light, and soft materials. Spaces crafted by designers like Zaha Hadid provide a calming, supportive environment for patients and families. Research shows users experience reduced stress levels and improved coping mechanisms.
- Chongqing Taikoo Li: In China, this urban complex incorporates open courtyards, natural ventilation, and greenery. Its layout encourages social interaction, relaxation, and reduced sensory overwhelm in a dense city environment. Visitors report a heightened sense of calm and community.
- Humanitas De Hogeweyk: This dementia care village in the Netherlands blends residential layouts with green spaces and communal areas. Its adaptable design decreases agitation and enhances social engagement for residents, creating a supportive atmosphere tailored to users’ specific needs.
- The High Line: This New York City park transforms an unused railway into an elevated urban sanctuary. Incorporating elements like green coverage and pedestrian focus, it promotes mental relaxation and stress relief for millions annually.
- Frank Lloyd Wright: Wright’s belief in harmony between buildings and nature revolutionized design. His Fallingwater project highlights the psychological benefits of integrating architecture with natural surroundings, inspiring a sense of serenity and balance.
- Bjarke Ingels: Known for advancing user-centered design, Ingels emphasizes adaptability and sustainability in his projects. His 8 House in Copenhagen supports community living, blending private and social spaces to align with emotional well-being.
- Jeanne Gang: Gang’s Aqua Tower in Chicago incorporates undulating facades and green elements, combining aesthetic appeal with mental health benefits. The design balances density with visual openness, reducing stress for its residents.
- Shigeru Ban: Ban’s work on disaster-relief shelters highlights the psychological importance of dignity in temporary housing. Using lightweight materials and structured layouts, his designs prioritize comfort and emotional resilience during crises.

Challenges In Implementing Conscious Architecture
Applying conscious architecture concepts often presents hurdles, particularly when merging human-centered designs with practical limitations. These challenges demand creative solutions and adaptability in the design process.
Balancing Aesthetics And Functionality
It takes effort to align visually appealing designs with functional requirements. For example, while open layouts encourage collaboration, they can compromise privacy and noise control. Similarly, incorporating natural elements like greenery and daylighting may clash with structural or climatic constraints. I find that merging form and utility requires architects to adopt a multidisciplinary approach, often blending psychology, engineering, and interior design principles to create spaces that serve both aesthetic and practical goals.
Addressing Budget Constraints
Limited budgets often restrict the use of premium materials or advanced technologies essential for implementing conscious design. For instance, adding features like biophilic elements, ergonomic furniture, or adaptive lighting systems can inflate costs beyond the client’s financial capacity. To navigate these limits, I focus on cost-effective alternatives, such as using reclaimed wood for warmth, optimizing spatial flow without major structural changes, or integrating simple biophilic patterns through textures and colors. This ensures that financial constraints don’t impede psychological well-being in the resulting spaces.
Conclusion
Conscious architecture goes beyond mere design—it’s about creating spaces that nurture the mind and soul. By integrating psychology with thoughtful design elements, it has the power to transform how we feel, think, and interact within our environments.
Whether through natural light, biophilic design, or adaptable layouts, these spaces promote emotional well-being, creativity, and a sense of belonging. While challenges like budget constraints exist, innovative approaches can ensure these designs remain accessible and impactful.
Ultimately, conscious architecture reminds us that our surroundings profoundly shape our mental and emotional states, making intentional design an essential tool for a healthier, more harmonious life.
- calm space design
- designing for mental health
- healing interior design
- health-centric space planning.
- holistic space design
- mental health and design
- mental health facility design
- mental wellness architecture
- mindful space planning
- positive environment architecture
- serene interior spaces
- spaces for emotional well-being
- spaces for mindfulness
- stress-reducing spaces
- supportive environment design
- therapeutic environment design
- tranquil environment design
- well-being spaces for homes
Submit your architectural projects
Follow these steps for submission your project. Submission FormLatest Posts
Top 10 Most Inspiring Women in Architecture
Explore the remarkable achievements of women in architecture who transformed the profession...
Acropolis of Athens: Architecture as a Political and Cultural Statement
From the Parthenon to the Erechtheion, the Acropolis of Athens stands as...
How to Understand Rental Appraisals: A Full Guide
Rental appraisals are essential for setting competitive rent prices and maximizing investment...
10 Things You Need To Do To Create a Successful Architectural Portfolio
Discover 10 essential steps to create a successful architecture portfolio. From cover...












Leave a comment