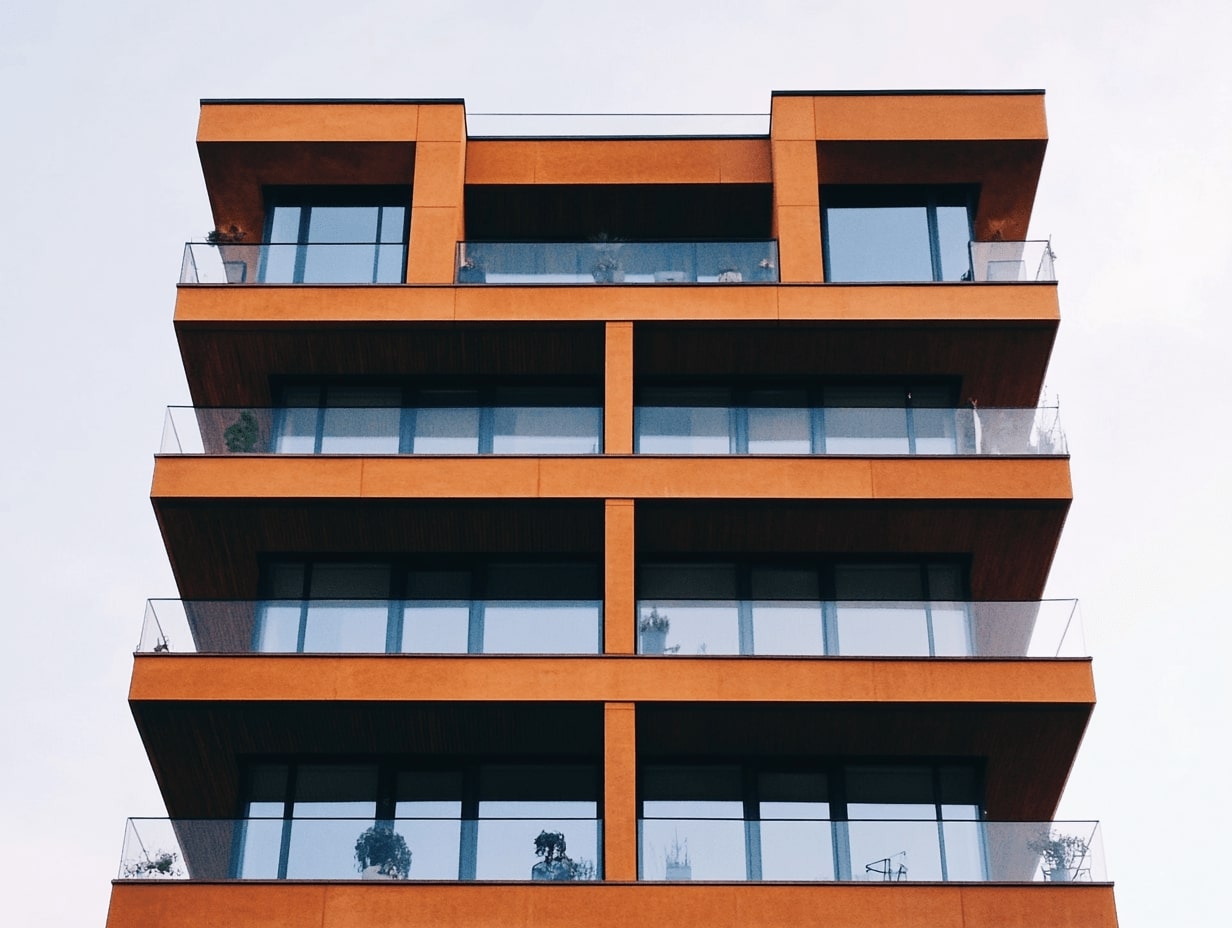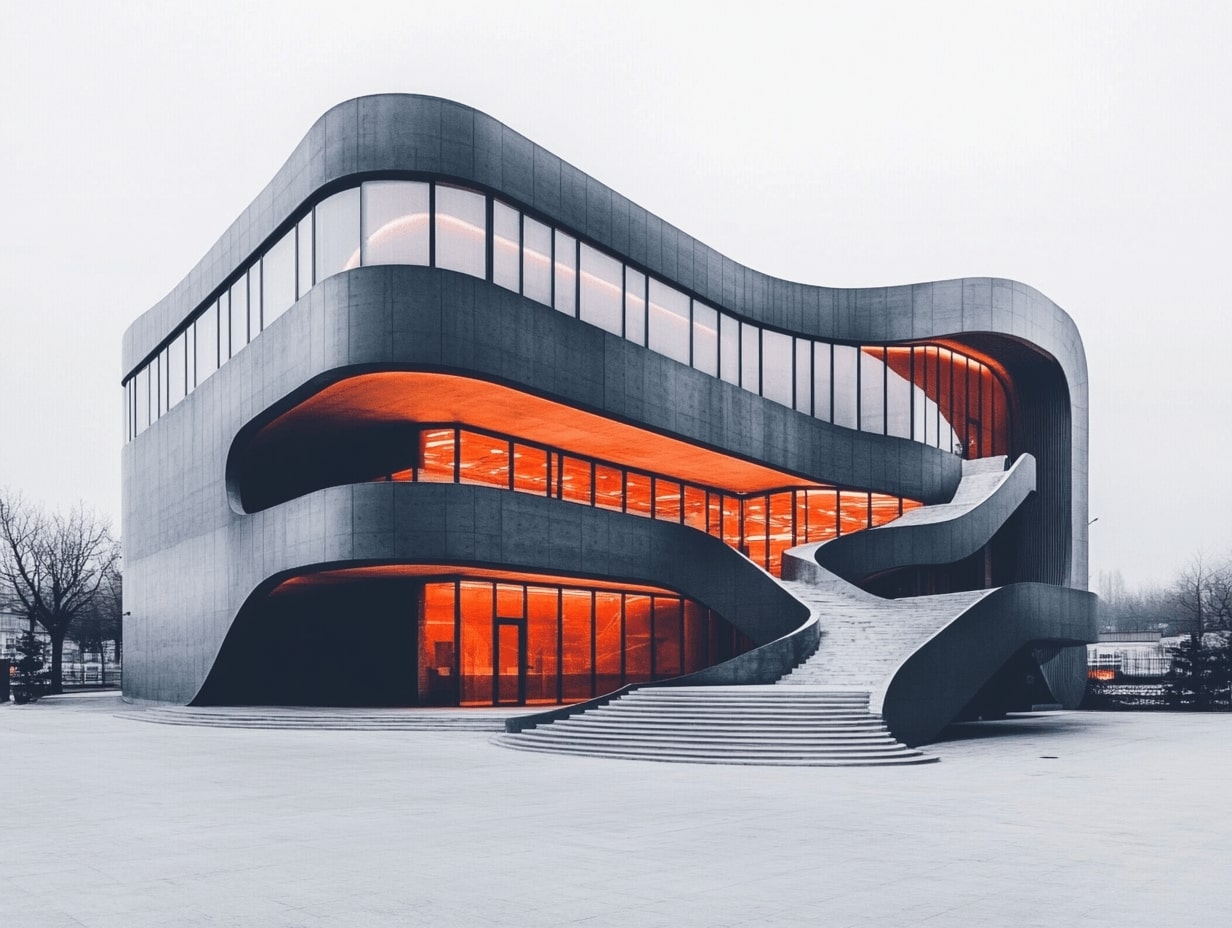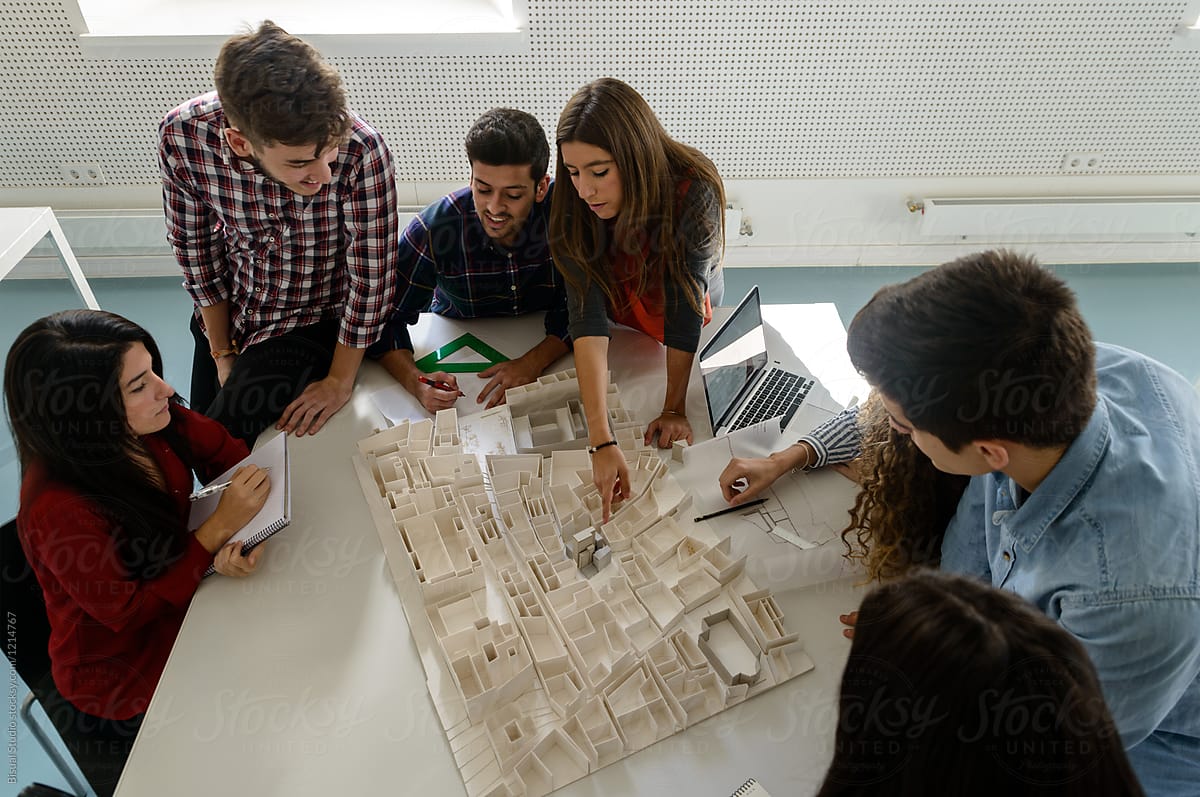- Home
- Articles
- Architectural Portfolio
- Architectral Presentation
- Inspirational Stories
- Architecture News
- Visualization
- BIM Industry
- Facade Design
- Parametric Design
- Career
- Landscape Architecture
- Construction
- Artificial Intelligence
- Sketching
- Design Softwares
- Diagrams
- Writing
- Architectural Tips
- Sustainability
- Courses
- Concept
- Technology
- History & Heritage
- Future of Architecture
- Guides & How-To
- Art & Culture
- Projects
- Interior Design
- Competitions
- Jobs
- Store
- Tools
- More
- Home
- Articles
- Architectural Portfolio
- Architectral Presentation
- Inspirational Stories
- Architecture News
- Visualization
- BIM Industry
- Facade Design
- Parametric Design
- Career
- Landscape Architecture
- Construction
- Artificial Intelligence
- Sketching
- Design Softwares
- Diagrams
- Writing
- Architectural Tips
- Sustainability
- Courses
- Concept
- Technology
- History & Heritage
- Future of Architecture
- Guides & How-To
- Art & Culture
- Projects
- Interior Design
- Competitions
- Jobs
- Store
- Tools
- More
Top Architectural Innovations for Mental Health: Designing Spaces That Heal and Inspire
Discover how architectural innovations are transforming mental health by creating healing environments through biophilic design, natural light, adaptable spaces, and sound control. Explore real-world examples, challenges, and the role of technologies like AI and VR in designing spaces that prioritize emotional well-being and foster a better quality of life.

Table of Contents Show
Our surroundings shape how we think, feel, and interact with the world. In recent years, we’ve seen a growing focus on how architecture can influence mental health. It’s not just about creating beautiful spaces; it’s about designing environments that promote calm, connection, and well-being.
From hospitals to schools to workplaces, architects are reimagining spaces to support mental health. Natural light, biophilic design, and thoughtful layouts are no longer just trends—they’re essential tools for fostering emotional balance. These innovations remind us that the spaces we inhabit can play a powerful role in how we heal and thrive.
As we explore these groundbreaking ideas, it’s clear that architecture isn’t just about walls and roofs. It’s about creating spaces that nurture our minds and spirits, proving that design can truly make a difference. Let’s dive into the ways architecture is transforming mental health care and beyond.
Understanding The Connection Between Architecture And Mental Health
Architectural design directly influences emotional and psychological states. Spaces affect mood, stress levels, and overall mental health by shaping how individuals experience their environments. Factors like layout, lighting, color schemes, and acoustics play crucial roles in creating spaces that encourage calmness and positivity.
Environmental psychology supports this connection. Studies indicate that natural light reduces symptoms of depression, while spacious layouts alleviate feelings of confinement. Conversely, poorly ventilated, dark, or noisy spaces may heighten stress, anxiety, and fatigue.
Design elements also impact social interaction and community building. Open, versatile spaces foster collaboration and prevent isolation, while cramped or segregated designs can hinder these opportunities. For instance, communal areas with accessible seating arrangements encourage shared use and interaction.
Architectural innovations now consider mental health as a priority, blending aesthetics with functionality to create healing environments for various settings, including homes, workplaces, and healthcare facilities. Examples include sensory-friendly rooms, adaptive color palettes, and biophilic elements.

Key Architectural Innovations For Mental Health
Design strategies increasingly focus on fostering mental well-being through intentional architectural innovations. These approaches integrate nature, light, sound control, and adaptability to create healing environments.
Biophilic Design Principles
Biophilic design connects people with nature to improve mental health. Incorporating indoor plants, living walls, and water features reduces stress and enhances mood. For example, integrating green spaces into hospital courtyards or office interiors fosters relaxation and cognitive restoration. Studies show that visual access to nature decreases anxiety and promotes overall psychological well-being.
Use Of Natural Light And Open Spaces
Natural light and open layouts significantly affect emotional health. Large windows, skylights, and translucent walls maximize daylight exposure, which reduces symptoms of depression and boosts productivity. Open, airy interiors create a sense of freedom and alleviate feelings of claustrophobia. In schools, designs featuring abundant natural light enhance focus and minimize stress, creating more supportive learning environments.
Noise Reduction And Acoustic Design
Well-planned acoustic design minimizes noise-related stress. Soundproofing materials, acoustic panels, and white noise systems reduce auditory disruptions in shared or busy spaces. For instance, libraries and healthcare facilities use noise-dampening elements to maintain tranquil settings where individuals can concentrate or recover more effectively. Reduced sound interference also improves communication and social interactions.
Flexible And Adaptable Spaces
Multipurpose areas improve functionality and adapt to diverse needs, supporting mental health. Movable walls, modular furniture, and flexible layouts allow spaces to transform based on activity or occupant preferences. For example, mental health clinics with adaptable rooms cater to different therapeutic practices, providing comfort and utility. Such flexibility encourages inclusivity and accommodates changing emotional or practical demands.

Case Studies Of Successful Projects
Examining real-world applications of innovative architectural designs reveals their transformative impact on mental well-being. These examples showcase how intentional planning supports emotional and psychological health.
Mental Health Facilities
The Centre for Addiction and Mental Health (CAMH) in Toronto demonstrates how design fosters recovery. Its campus integrates natural light, green spaces, and open layouts, creating a welcoming and non-institutional environment. Private consultation areas and sensory-friendly rooms address diverse patient needs, promoting a sense of safety and care. These features mirror what an addiction treatment center might implement to balance privacy with healing community spaces.” CAMH’s emphasis on accessibility and inclusivity sets a benchmark for therapeutic settings.
The Menninger Clinic in Houston integrates biophilic principles to enhance therapeutic outcomes. Indoor atriums, water features, and large windows provide continuous access to daylight and views of nature. This design reduces stress, encourages relaxation, and complements treatment approaches. The clinic further supports social interaction through communal spaces designed to cultivate connection and reduce isolation.
Urban Design Initiatives
The High Line in New York City highlights how repurposed urban spaces impact mental health. By transforming an abandoned railway into a green corridor, the project provides residents and visitors with an accessible, calming environment. Its design encourages walking, socializing, and connection to nature, reducing urban stressors and enhancing mood.
In Copenhagen, the city’s Green Bike Routes demonstrate how integrated urban planning improves mental well-being. These paths prioritize pedestrians and cyclists, reducing noise and vehicle emissions while promoting outdoor activity. Rest areas and natural elements like trees and water features create restorative micro-environments within the bustling cityscape, encouraging mental rejuvenation.

Challenges In Implementing Architectural Innovations
Implementing architectural innovations for mental health presents logistical, financial, and societal obstacles. These challenges complicate the integration of therapeutic design elements into various environments.
- Budget Constraints: Incorporating features like natural light optimization, biophilic designs, and soundproofing often increases construction and maintenance costs. Projects designed for public institutions or low-income areas face difficulty securing sufficient funding.
- Limited Space: Urban density and land shortages limit the availability of spacious layouts or outdoor green spaces. Retrofitting existing buildings to include mental health-focused features, such as sensory-friendly rooms, may require substantial modifications, constrained by space limitations.
- Regulatory Barriers: Zoning laws and building codes restrict the extent of design flexibility. Achieving approval for innovative architectural elements often delays projects, especially in highly regulated urban areas.
- Lack of Awareness: Some stakeholders, such as developers or policymakers, undervalue the impact of architecture on mental health. This results in prioritizing immediate functionality or aesthetics over long-term psychological benefits.
- Diverse Needs: Designing spaces that address varying mental health requirements challenges architects. For example, creating adaptable layouts for individuals with sensory sensitivities while accommodating general use imposes design complexities.
- Technological Limitations: Advanced materials and systems supporting mental health-focused architecture, such as dynamic lighting or acoustic technologies, remain costly or inaccessible to some regions.
Addressing these challenges demands a collaborative approach among architects, urban planners, mental health professionals, and policymakers to ensure that environments foster well-being while overcoming constraints.

The Future Of Architectural Design For Mental Health
Advancements in technology and research are driving innovation in mental health-focused architectural design. Integrating artificial intelligence (AI) into design processes allows architects to simulate and analyze spaces for optimal mental well-being. For example, AI can predict how lighting, acoustics, and spatial arrangements affect emotions, enabling evidence-based decision-making.
Emerging materials like self-cleaning surfaces and noise-absorbing panels contribute to creating healthier, stress-reducing environments. These materials not only enhance hygiene and acoustics but also minimize maintenance, making them ideal for public and private spaces.
Virtual reality (VR) is revolutionizing design, offering immersive tools for testing environments before construction. VR simulations provide insights into how individuals may experience a space, ensuring designs align with mental health objectives. For instance, developers can evaluate the calming effects of biophilic elements or test the functionality of sensory-friendly zones in real time.
Smart buildings equipped with IoT (Internet of Things) technology support mental health by adapting to user needs. Automated systems can adjust lighting, room temperature, and even ambient sounds based on an occupant’s real-time feedback, ensuring optimal comfort and reducing stress.
Additionally, urban planning is evolving to integrate mental health priorities into cityscapes. Mixed-use spaces like co-working hubs with green roofs or multifunctional parks aim to balance urban density with access to natural elements. These innovations encourage mindfulness and social connections in urban areas, countering isolation and burnout.
Looking forward, collaboration will be essential to redefine architectural practices. Architects, engineers, and mental health experts must work together, informed by empirical studies, to create designs that support emotional well-being on both individual and community levels. This approach ensures that future spaces promote resilience and mental balance in diverse settings.
Conclusion
Architectural innovations designed for mental health are reshaping how we interact with our environments. These strategies combine advanced technologies, thoughtful design elements, and purposeful layouts to enhance emotional well-being. By prioritizing natural elements, adaptable spaces, and sensory-aware solutions, we create environments that not only support mental health but also elevate quality of life. Overcoming challenges like budget constraints and regulatory barriers requires collaboration among architects, urban planners, and mental health professionals. As research and technology advance, opportunities for integrating mental health-based architecture continue to expand, reinforcing its critical role in shaping healthier, more supportive spaces.
- calm space design
- designing for mental health
- healing interior design
- health-centric space planning.
- holistic space design
- interior design for wellness architecture for mental health
- mental health and design
- mental health facility design
- mental wellness architecture
- mindful space planning
- positive environment architecture
- serene interior spaces
- spaces for emotional well-being
- spaces for mindfulness
- stress-reducing spaces
- supportive environment design
- therapeutic environment design
- tranquil environment design
- well-being spaces for homes
Submit your architectural projects
Follow these steps for submission your project. Submission FormLatest Posts
Top 10 Most Inspiring Women in Architecture
Explore the remarkable achievements of women in architecture who transformed the profession...
Acropolis of Athens: Architecture as a Political and Cultural Statement
From the Parthenon to the Erechtheion, the Acropolis of Athens stands as...
How to Understand Rental Appraisals: A Full Guide
Rental appraisals are essential for setting competitive rent prices and maximizing investment...
10 Things You Need To Do To Create a Successful Architectural Portfolio
Discover 10 essential steps to create a successful architecture portfolio. From cover...












Leave a comment