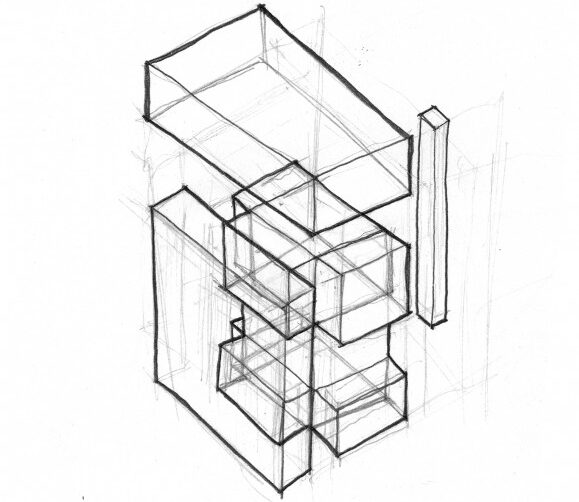- Home
- Articles
- Architectural Portfolio
- Architectral Presentation
- Inspirational Stories
- Architecture News
- Visualization
- BIM Industry
- Facade Design
- Parametric Design
- Career
- Landscape Architecture
- Construction
- Artificial Intelligence
- Sketching
- Design Softwares
- Diagrams
- Writing
- Architectural Tips
- Sustainability
- Courses
- Concept
- Technology
- History & Heritage
- Future of Architecture
- Guides & How-To
- Art & Culture
- Projects
- Interior Design
- Competitions
- Jobs
- Store
- Tools
- More
- Home
- Articles
- Architectural Portfolio
- Architectral Presentation
- Inspirational Stories
- Architecture News
- Visualization
- BIM Industry
- Facade Design
- Parametric Design
- Career
- Landscape Architecture
- Construction
- Artificial Intelligence
- Sketching
- Design Softwares
- Diagrams
- Writing
- Architectural Tips
- Sustainability
- Courses
- Concept
- Technology
- History & Heritage
- Future of Architecture
- Guides & How-To
- Art & Culture
- Projects
- Interior Design
- Competitions
- Jobs
- Store
- Tools
- More

Table of Contents Show
In recent years, tiny houses and designs in small spaces have become a kind of trend in order to use small spaces efficiently in architecture. There are examples of small buildings with comfortable designs in narrow spaces, both using new technologies and built in traditional methods from around the world.

Roll It by University of Karlsruhe
Roll It is an experimental house designed by students of University of Karlsruhe in German. The cylindrical design of Roll It is a modular prototype that provides flexible space in a minimum housing unit. Three diverse sections are dedicated to different functional needs: a bed and table in the first section, an exercise cylinder, and a kitchen with a sink.
The experimental design consists of an outer shell that comprises four supporting rings and a torsion inner shell membrane. Thin wooden slats are mounted to the external membrane, allowing the running surface to roll and stop. The inner cover is a series of laminated OSB panels that cover the support rings. Circular openings in the side walls allow light into the structure, and a large opening serves as the entrance. This cylinder-shaped home changes its purpose depending on its orientation – it can roll the workspace 180 degrees and becomes a bed the kitchen becomes a bathroom.



House 77 by dIONISO LAB
Portuguese studio dIONISO LAB has designed House 77 in Póvoa de Varzim, Portugal. Façade of the building is consist of comprising aluminium shutters perforated that as double façade with various symbols. These symbols revelant to the local area in the town. The cutouts of the steel facade bring in daylight to the interiors which can divided into levels without sacrificing privacy.

Beetle’s House by Terunobu Fujimori
Beetle’s House was built as a part of the ‘1:1 Architects Build Small Spaces 2010” Exhibition at the Victoria and Albert Museum by Terunobu Fujimori. Beetle’s Hose references the Japanese tradition for small, independent teahouse structures this house on stilts. Charcoal that is symbol of black tea was used for the interior and exterior finishes to create a small, sincere haven.

Single Hauz by Front Architects
Front Architects, describe Single Hauz as a kind of manifest and proposal of a house/shelter for a Western Worlder. As a detached single-occupant house unit, Single Hauz propose to so-called “singles” in the field of housing. Poland-based Front Architects were inspired by a city billboard that’s why this compact house can be located in any place on earth. Single Hauz that one of the best examples of small house design predisposed of each site such as forests, seas, lakes, mountains, meadows or next to the main city street.
Micro Compact Home 016 by Richard Horden
Inspired by the Japanese tea house and the compact efficiency of a smart car, a team comprised of researchers from London and Munich developed the Micro-Compact Home (m-ch) as a short-term living solution for students, business people, and weekend vacationers.
The minimal design of m-ch quickly attracted attention, and it’s used in Europe right now. Living in an m-ch means living in the “less is more” concept, all the amenities of the home are micro-sized.
The tiny cube is including a double bed on the upper level and a working table, and a dining space for four to five people on the lower level. The entrance area is multi-use: a bathroom and drying space for clothing, in addition to a lobby. Users can be grouped these micro compact houses to create family units, a student village on campus, or an apartment complex. Also, it does not require extra furniture and all storage space is cleverly concealed within the structure of the house.



- Big Ideas
- compact commercial buildings
- compact living spaces
- creative use of small spaces
- eco-friendly small spaces
- efficient small homes
- innovative small spaces
- micro-apartments
- minimalist architecture
- modular small buildings
- Small Buildings
- small buildings architecture
- Small space design
- small-scale construction
- Space Design
- Space Optimization
- space-saving solutions
- Spaces
- tiny building innovation
- Tiny House
- Tiny House Design
- tiny office solutions
- urban micro-living
Submit your architectural projects
Follow these steps for submission your project. Submission FormLatest Posts
Shigeru Ban Architecture: Vision, Awards & Humanitarian Design
Discover how Shigeru Ban revolutionized architecture with paper tubes, disaster relief shelters,...
Revolutionizing Video Commerce: How E-Commerce Brands Are Scaling Product Videos with AI
Table of Contents Show The Product Video Problem: Why Scale MattersThe Seedance...
The Complete Beginner DIY Plumbing Checklist: A Step-by-Step Guide for First-Time Home Projects
Table of Contents Show Step 1: Confirm the Job Is Truly Beginner-FriendlyStep...
Top Job Alternatives for Architects and Interior Designers
Explore diverse job alternatives for architects and interior designers, from creative roles...













Leave a comment