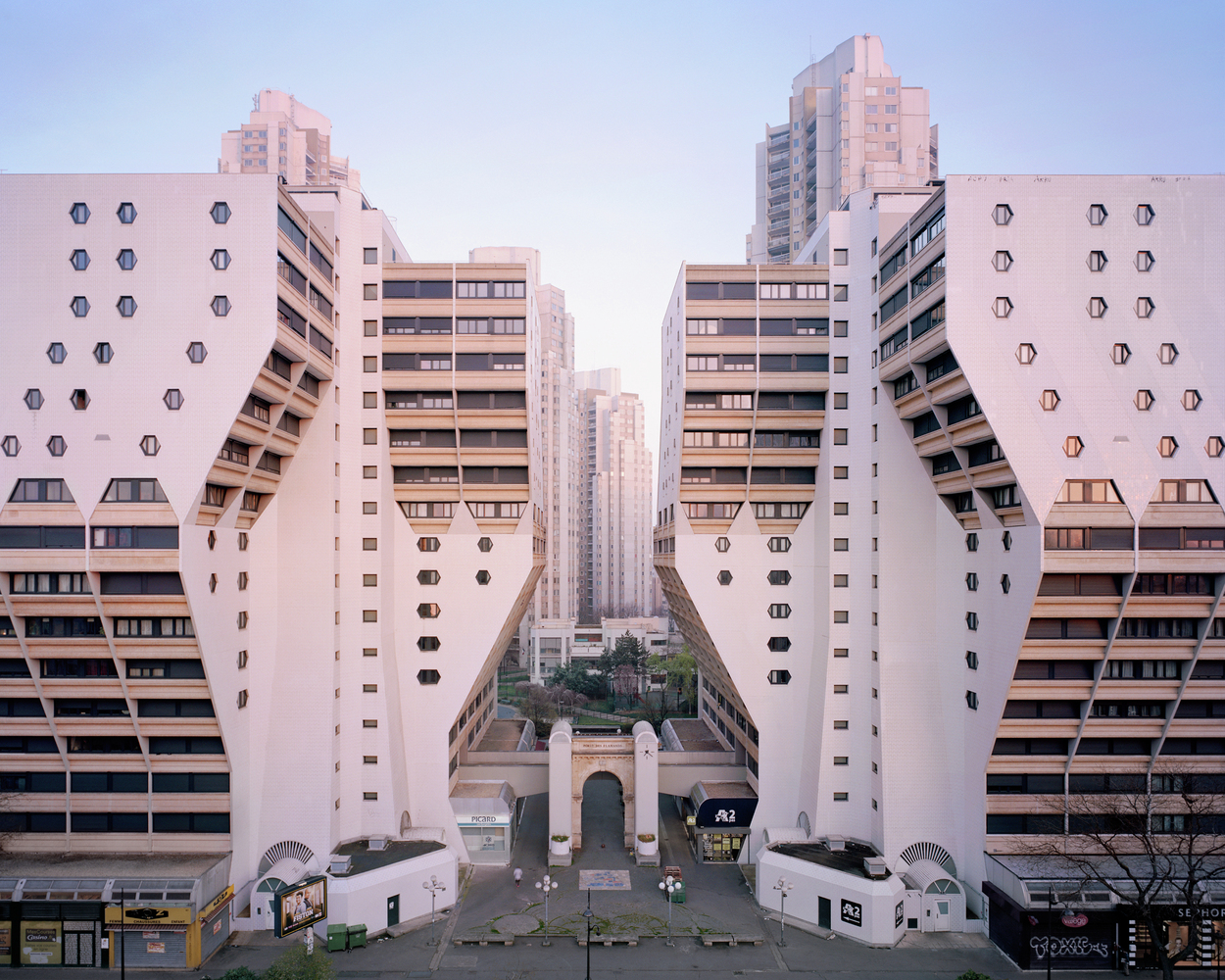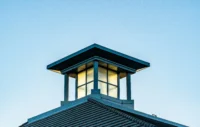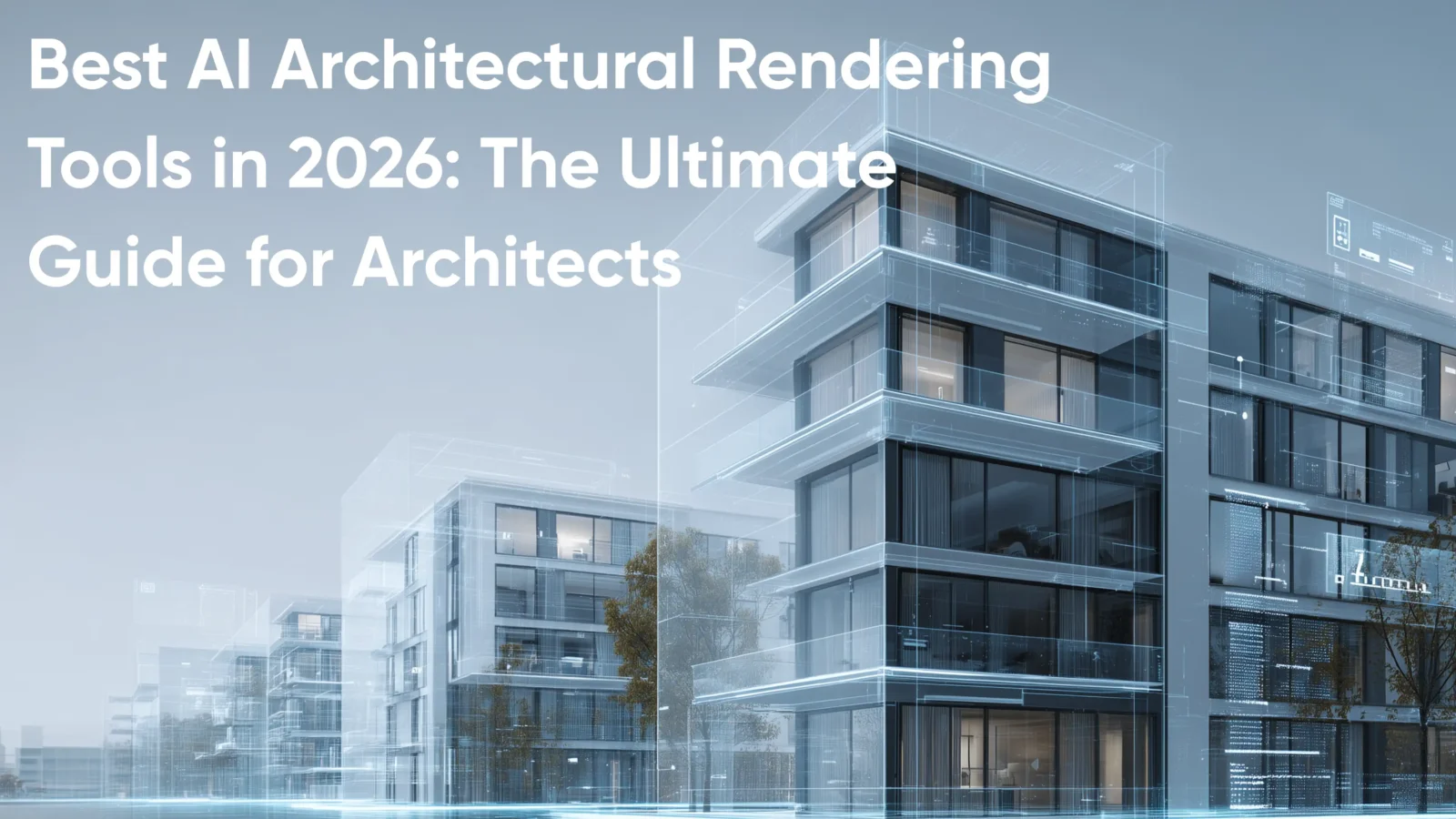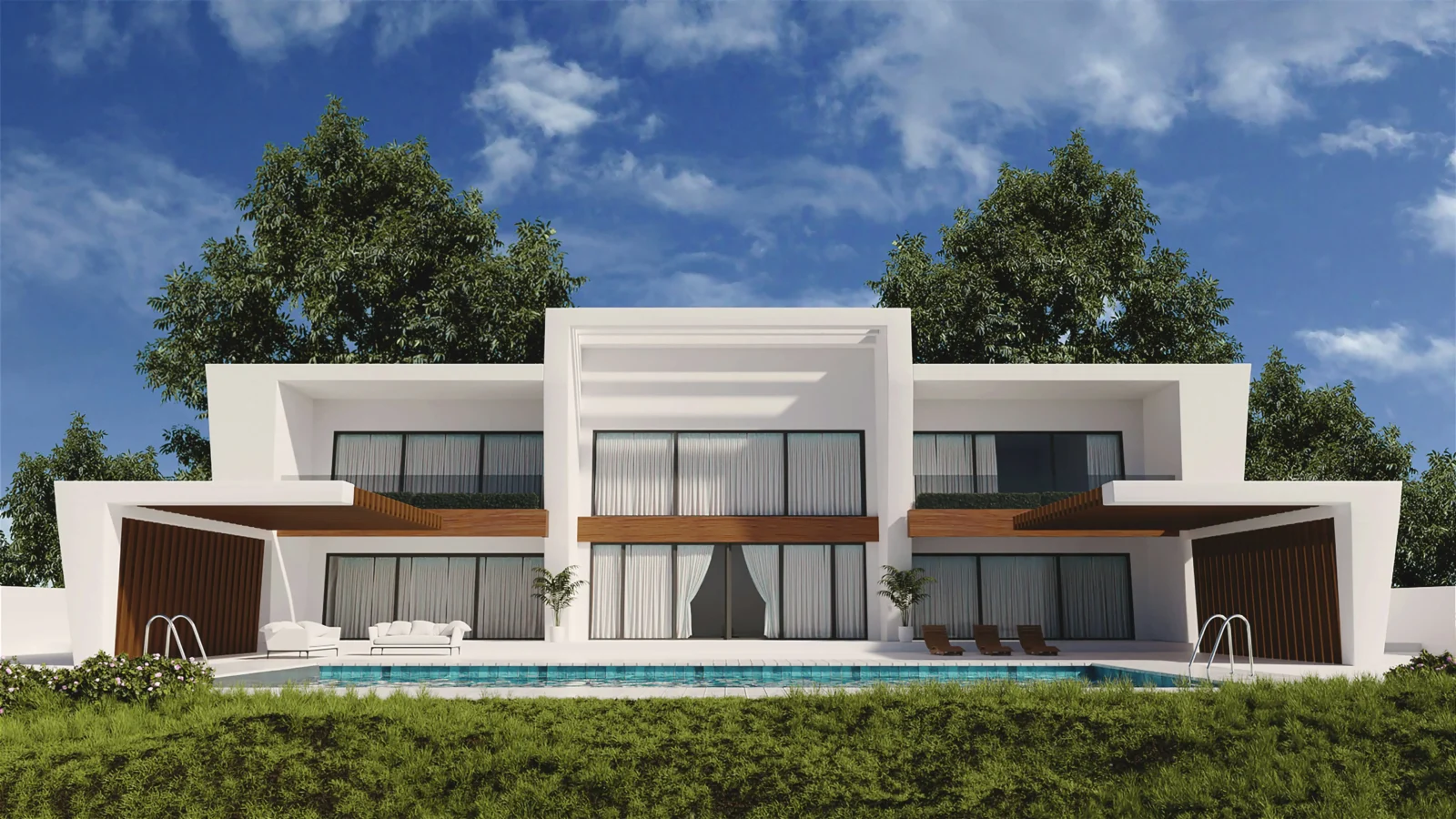- Home
- Articles
- Architectural Portfolio
- Architectral Presentation
- Inspirational Stories
- Architecture News
- Visualization
- BIM Industry
- Facade Design
- Parametric Design
- Career
- Landscape Architecture
- Construction
- Artificial Intelligence
- Sketching
- Design Softwares
- Diagrams
- Writing
- Architectural Tips
- Sustainability
- Courses
- Concept
- Technology
- History & Heritage
- Future of Architecture
- Guides & How-To
- Art & Culture
- Projects
- Interior Design
- Competitions
- Jobs
- Store
- Tools
- More
- Home
- Articles
- Architectural Portfolio
- Architectral Presentation
- Inspirational Stories
- Architecture News
- Visualization
- BIM Industry
- Facade Design
- Parametric Design
- Career
- Landscape Architecture
- Construction
- Artificial Intelligence
- Sketching
- Design Softwares
- Diagrams
- Writing
- Architectural Tips
- Sustainability
- Courses
- Concept
- Technology
- History & Heritage
- Future of Architecture
- Guides & How-To
- Art & Culture
- Projects
- Interior Design
- Competitions
- Jobs
- Store
- Tools
- More
Visualizing the Invisible: How 3D Rendering Revolutionizes Basement Waterproofing Design

Table of Contents Show
- The Hidden Architecture of Water Management
- Beyond Static Plans: Interactive Waterproofing Visualizations
- Material Visualization in Moisture-Controlled Environments
- Technical System Integration Through Visual Storytelling
- Environmental Simulation and Performance Visualization
- Collaborative Design Through Shared Virtual Environments
- Future Horizons: AI and Predictive Visualization
The architectural visualization revolution has transformed how designers approach complex building challenges, and nowhere is this more evident than in the emerging field of basement waterproofing design. Modern basement waterproofing projects require sophisticated planning that goes far beyond traditional drainage solutions, demanding comprehensive basement waterproofing systems that integrate seamlessly with architectural aesthetics while solving fundamental moisture management challenges. Through advanced 3D rendering and architectural visualization tools, designers can now create immersive experiences that allow clients to understand not just what their finished spaces will look like, but how invisible protective systems work beneath beautiful surfaces to ensure long-term moisture control solutions.
The marriage of technical engineering and visual storytelling has created unprecedented opportunities for communicating complex waterproofing concepts that previously remained hidden from client understanding. Basement transformation projects now benefit from visualization techniques that reveal both the protective infrastructure and the stunning living spaces it enables, while architectural visualization professionals increasingly recognize the power of rendering technology to explain technical building systems through compelling visual narratives that bridge the gap between engineering necessity and design aspiration.
The Hidden Architecture of Water Management
Traditional basement waterproofing design operated in an invisible realm where homeowners had to trust that complex drainage systems, vapor barriers, and structural modifications would work without ever truly understanding how these elements functioned together. Modern 3D visualization transforms this black box approach by creating detailed renderings that show water flow patterns, drainage pathways, and protective barriers in ways that make abstract concepts tangible and understandable.

Advanced rendering software allows designers to create cutaway views that reveal the intricate dance between exterior drainage systems, interior perimeter drains, sump pump installations, and vapor control measures. These visualizations function like architectural X-rays, exposing the sophisticated engineering that keeps basements dry while maintaining the aesthetic integrity of finished spaces. Think of it as creating a visual manual that explains how your home’s protective systems work, similar to how medical imaging reveals internal structures without invasive procedures.
The technical precision required for waterproofing design translates beautifully into 3D modeling environments where every pipe, drain, and barrier can be positioned with millimeter accuracy. This level of detail enables designers to identify potential conflicts between waterproofing systems and architectural elements before construction begins, preventing costly modifications and ensuring that protective measures enhance rather than compromise the overall design vision.
Beyond Static Plans: Interactive Waterproofing Visualizations
Modern architectural visualization tools have evolved far beyond static renderings to embrace interactive experiences that allow clients to explore waterproofing systems through virtual walkthroughs and augmented reality overlays. These dynamic presentations enable homeowners to understand how seasonal water patterns affect their properties, how drainage systems respond to different weather conditions, and how protective measures integrate with their daily living experiences.
Interactive 3D models can simulate water flow during heavy rainfall, showing how exterior drainage systems capture and redirect moisture away from foundation walls. Clients can virtually follow water’s journey from roof gutters through foundation drains to sump pump systems, understanding the complete moisture management ecosystem that protects their investment. This immersive approach transforms technical explanations into engaging experiences that build confidence in both the design process and the final solution.
Real-time rendering capabilities allow designers to adjust waterproofing configurations during client meetings, immediately showing how different approaches affect both functionality and aesthetics. When a client questions the placement of a foundation drain or the necessity of a particular vapor barrier, designers can modify the 3D model instantly to demonstrate alternative solutions and their trade-offs, creating collaborative design sessions that result in better outcomes for everyone involved.
Material Visualization in Moisture-Controlled Environments
One of the most powerful applications of 3D rendering in basement waterproofing design involves accurately depicting how different materials perform in moisture-controlled environments. Advanced rendering engines can simulate the appearance of various flooring options, wall treatments, and finishes under different lighting conditions while accounting for the specific requirements of below-grade installations.
Photorealistic material libraries now include specialized options for basement applications, from moisture-resistant luxury vinyl planks to specially treated hardwood flooring systems. These detailed texture maps and reflectance properties allow clients to see exactly how their chosen materials will look in the actual lighting conditions of their basement spaces, eliminating guesswork and ensuring satisfaction with final selections.
The ability to render atmospheric effects like humidity control and air circulation patterns adds another layer of sophistication to basement design visualizations. Clients can see how proper ventilation systems maintain ideal humidity levels while understanding how these mechanical systems integrate invisibly into their beautiful finished spaces. This comprehensive approach helps homeowners appreciate the value of investing in quality moisture control systems that protect their aesthetic investments.
Technical System Integration Through Visual Storytelling
Modern basement waterproofing projects involve complex coordination between structural modifications, mechanical systems, electrical installations, and finish materials. 3D visualization excels at showing how these diverse elements work together harmoniously, creating visual narratives that explain technical integration through compelling design stories rather than intimidating engineering diagrams.

Rendering software can create animated sequences that show the installation process step by step, helping clients understand the scope and complexity of their projects while building confidence in their chosen contractors and systems. These visual timelines function like time-lapse photography, compressing months of construction activity into digestible presentations that highlight key milestones and quality control points.
The integration of Building Information Modeling (BIM) data with visualization tools creates unprecedented accuracy in representing waterproofing systems. Every component, from individual drain tiles to complex pump installations, can be modeled with manufacturer-specific dimensions and performance characteristics. This data-rich approach ensures that visualizations accurately represent real-world solutions rather than idealized concepts.
Environmental Simulation and Performance Visualization
Advanced rendering capabilities now extend to environmental simulation, allowing designers to show how waterproofing systems perform under various conditions throughout the year. These dynamic visualizations can demonstrate seasonal ground water fluctuations, simulate extreme weather events, and show how protective systems respond to different stress conditions.
Climate modeling integration enables designers to create location-specific visualizations that account for regional weather patterns, soil conditions, and seasonal variations. Clients in areas prone to heavy spring runoff can see how their systems handle peak water loads, while those in regions with high humidity can understand how vapor control measures maintain comfortable indoor environments year-round.
The ability to visualize long-term performance characteristics helps clients understand the value proposition of quality waterproofing investments. Rather than simply showing immediate aesthetic results, these advanced visualizations can project how systems will continue protecting and enhancing their properties over decades, justifying initial investments through clear demonstrations of long-term value.
Collaborative Design Through Shared Virtual Environments
Cloud-based rendering platforms have revolutionized collaboration in basement waterproofing design by enabling real-time sharing of 3D models and visualizations among architects, engineers, contractors, and clients. These shared virtual environments allow all stakeholders to contribute expertise while maintaining focus on both functional requirements and aesthetic goals.
Virtual reality applications take collaboration even further by allowing clients to experience their waterproofed basement spaces before construction begins. These immersive walkthroughs enable detailed discussions about spatial relationships, lighting effects, and material selections in ways that traditional presentations cannot match. Clients can stand in their future spaces, understanding scale and proportions while appreciating the invisible protective systems that make these environments possible.
The documentation capabilities of modern visualization tools create comprehensive project records that benefit ongoing maintenance and future modifications. Every waterproofing component, material specification, and installation detail can be embedded within the 3D model, creating permanent digital records that support long-term property management and value preservation.

Future Horizons: AI and Predictive Visualization
Artificial intelligence integration promises to further revolutionize basement waterproofing visualization by enabling predictive modeling that anticipates potential issues before they occur. Machine learning algorithms can analyze local climate data, soil conditions, and building characteristics to suggest optimal waterproofing configurations while automatically generating visualizations that demonstrate recommended solutions.
Automated design optimization tools can evaluate hundreds of waterproofing configurations simultaneously, identifying solutions that optimize both performance and cost-effectiveness while generating compelling visualizations that explain their recommendations. This technology promises to democratize access to sophisticated waterproofing design while maintaining the high visual quality that clients have come to expect.
The integration of sensor data from existing waterproofing systems creates opportunities for dynamic visualizations that show real-time performance monitoring. Future basement designs might include visualization systems that provide ongoing feedback about moisture levels, system performance, and maintenance requirements, creating living documents that evolve with the buildings they protect.
The convergence of advanced visualization technology with basement waterproofing design represents a fundamental shift in how these critical building systems are conceived, communicated, and implemented. By making invisible protective measures visible and understandable, 3D rendering empowers clients to make informed decisions while enabling designers to create solutions that seamlessly integrate technical necessity with aesthetic aspiration. This technological evolution promises to elevate basement waterproofing from a necessary evil to an celebrated component of thoughtful building design, ensuring that protective measures enhance rather than compromise the spaces they serve.
illustrarch is your daily dose of architecture. Leading community designed for all lovers of illustration and #drawing.
Submit your architectural projects
Follow these steps for submission your project. Submission FormLatest Posts
25 Best AI Architectural Rendering Tools in 2026
AI is revolutionizing architectural visualization in 2026, enabling faster iterations, richer creativity,...
Top 3D Visualization Outsourcing Picks for 2025
Looking to scale your 3D production without expanding headcount or software spend?...
Architectural Visualization in Motion: When a Still Image Isn’t Enough
Table of Contents Show Why Movement Matters in Architectural StorytellingHow 3D and...
Best 3D Printers for Architectural Model Making
3D printing has transformed how architects visualize and communicate their ideas. From...












Leave a comment