- Home
- Articles
- Architectural Portfolio
- Architectral Presentation
- Inspirational Stories
- Architecture News
- Visualization
- BIM Industry
- Facade Design
- Parametric Design
- Career
- Landscape Architecture
- Construction
- Artificial Intelligence
- Sketching
- Design Softwares
- Inspirational Stories
- Diagrams
- Writing
- Architectural Tips
- Sustainability
- Courses
- Concept
- Technology
- History & Heritage
- Future of Architecture
- Guides & How-To
- Projects
- Interior Design
- Competitions
- Jobs
- Store
- ToolsNew
- More
- Home
- Articles
- Architectural Portfolio
- Architectral Presentation
- Inspirational Stories
- Architecture News
- Visualization
- BIM Industry
- Facade Design
- Parametric Design
- Career
- Landscape Architecture
- Construction
- Artificial Intelligence
- Sketching
- Design Softwares
- Inspirational Stories
- Diagrams
- Writing
- Architectural Tips
- Sustainability
- Courses
- Concept
- Technology
- History & Heritage
- Future of Architecture
- Guides & How-To
- Projects
- Interior Design
- Competitions
- Jobs
- Store
- ToolsNew
- More
Bubble Diagram In Architecture
In architectural design, you can create a list categorizing all of the spaces and then sort the list into a table placement diagram. It is possible to organize your space based on the types of relationships that exist in the list. The bubble diagram is a freehand diagrammatic drawing created by architects and interior designers to be used throughout the design process’ earliest stages fort these kind of organizations.

The bubble diagram is crucial since it is used in later stages of the design process. A bubble diagram gives information basically like other architectural diagrams. This information describes the building’s spaces and their purposes, patterns, and circulation.
Try Our Free Bubble Diagram Maker ToolBubble diagrams play a crucial role in the conceptual phase of architectural design, allowing designers to experiment with spatial arrangements without being constrained by precise dimensions or architectural details. This flexible approach enables architects to focus on the functional relationships between spaces, ensuring that the layout promotes efficiency and meets the needs of its users. By visualizing how spaces interact, designers can identify potential issues early on and explore various configurations to optimize the overall design.

Moreover, bubble diagrams facilitate better communication between architects, clients, and stakeholders. These diagrams provide a clear and straightforward representation of the design intent, making it easier for all parties to understand and contribute to the planning process. Clients can visualize the spatial organization and provide feedback before the design becomes more detailed and harder to modify. This collaborative approach helps ensure that the final design aligns with the client’s vision and functional requirements.
Starting spatial organization with bubble diagrams causes you to think more simply to design the space you are working on, and to make effective decisions for the use of the space. You can work on bubble diagrams for both floor plans and sections. Those diagrams show the abstract form of spaces in terms of proximity, distance and access to each other.
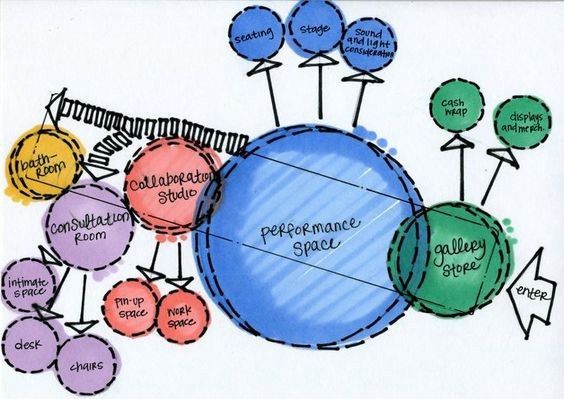
Also, bubble diagrams help in decisions such as how the rooms will be placed and how the floor plans will be designed in interior design. For example, after determining the main entrance in a residential plan, you can decide with a bubble diagram what the spaces will be opposite and on both sides of the entrance. In practice, professionals often utilize these diagrams to optimize spatial flow and functionality, as seen in various home staging projects that prioritize both aesthetics and practicality.
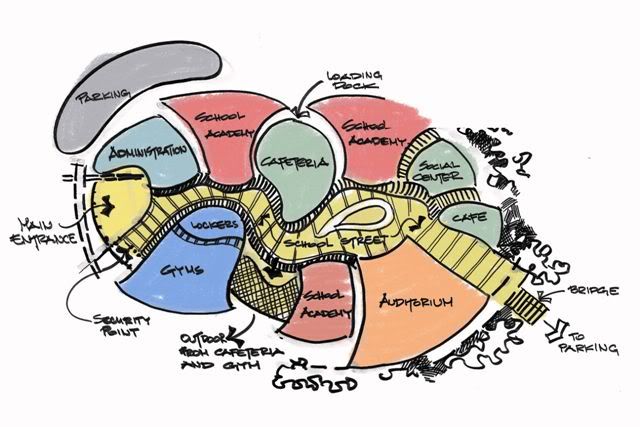
The program is depicted in the form of circles and ovals in a floor plan format in bubble diagrams. Each circle, or bubble, represents the amount of space required for a specific activity, such as eating, sleeping, or studying. The circles in bubble diagram engage you in design functions such as seclusion, circulation, noise, and daylight.
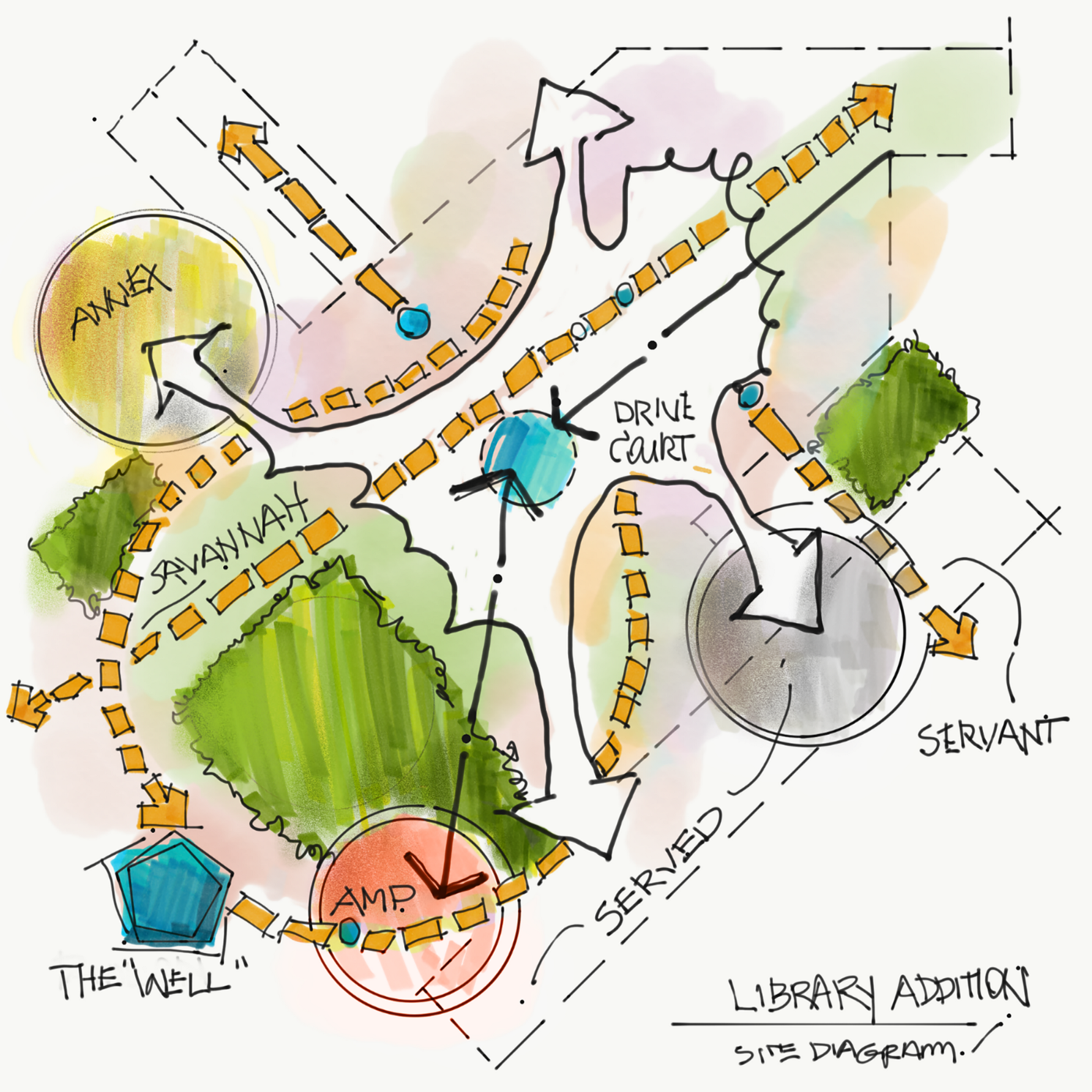
In educational settings, bubble diagrams are also valuable tools for teaching architectural design principles. They encourage students to think critically about space planning and the relationships between different areas within a building. By practicing with bubble diagrams, students can develop a strong foundation in spatial reasoning and design thinking, which are essential skills for their future careers in architecture and interior design.
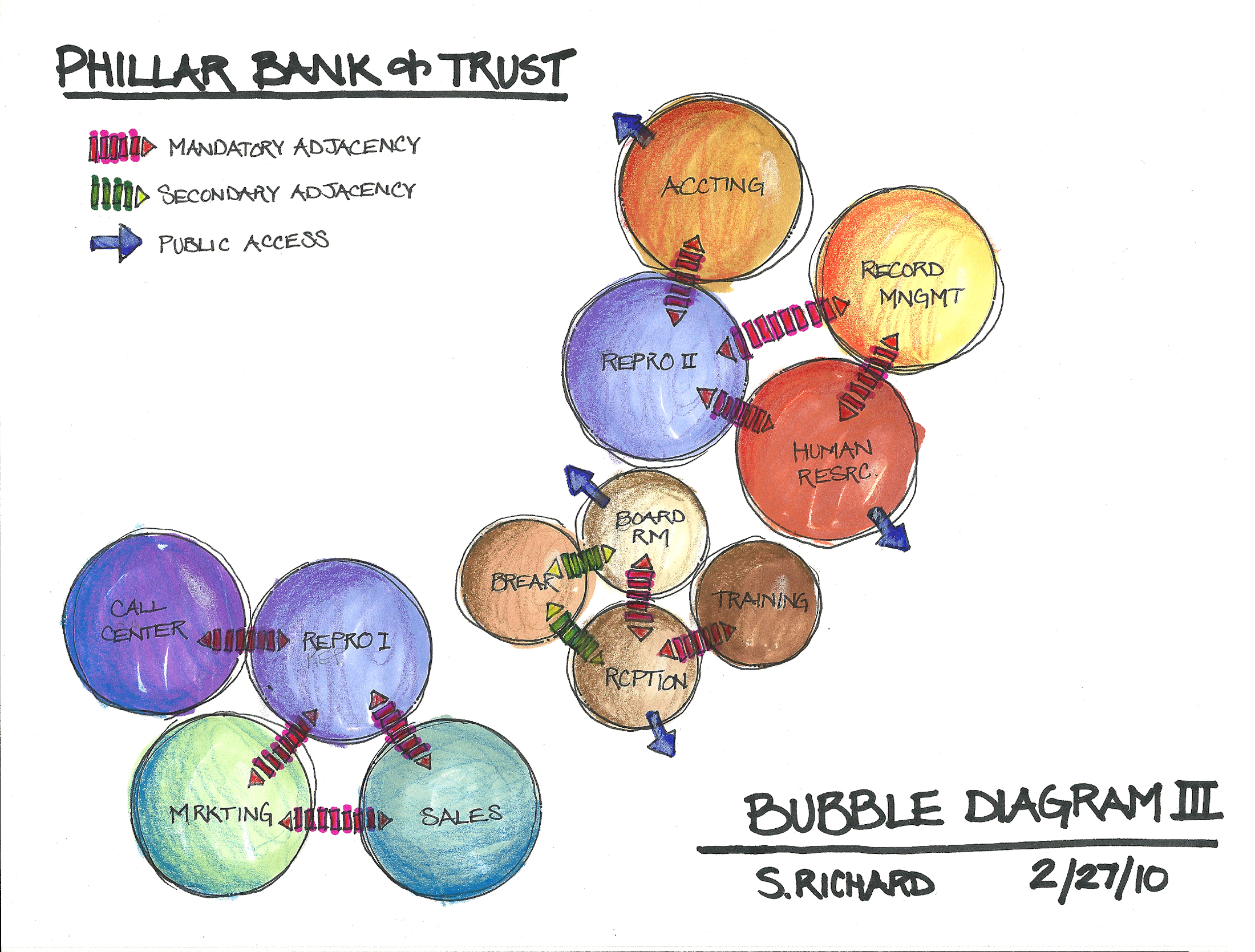
Finally, the use of bubble diagrams extends beyond architecture into fields such as urban planning, landscape architecture, and interior design. In urban planning, they help planners visualize the distribution of different land uses and the connections between them.

In landscape architecture, bubble diagrams assist in organizing outdoor spaces and ensuring that various elements, such as gardens, pathways, and recreational areas, are well-integrated. For interior designers, these diagrams help in arranging furniture and defining the flow within a space, contributing to a harmonious and functional interior environment.
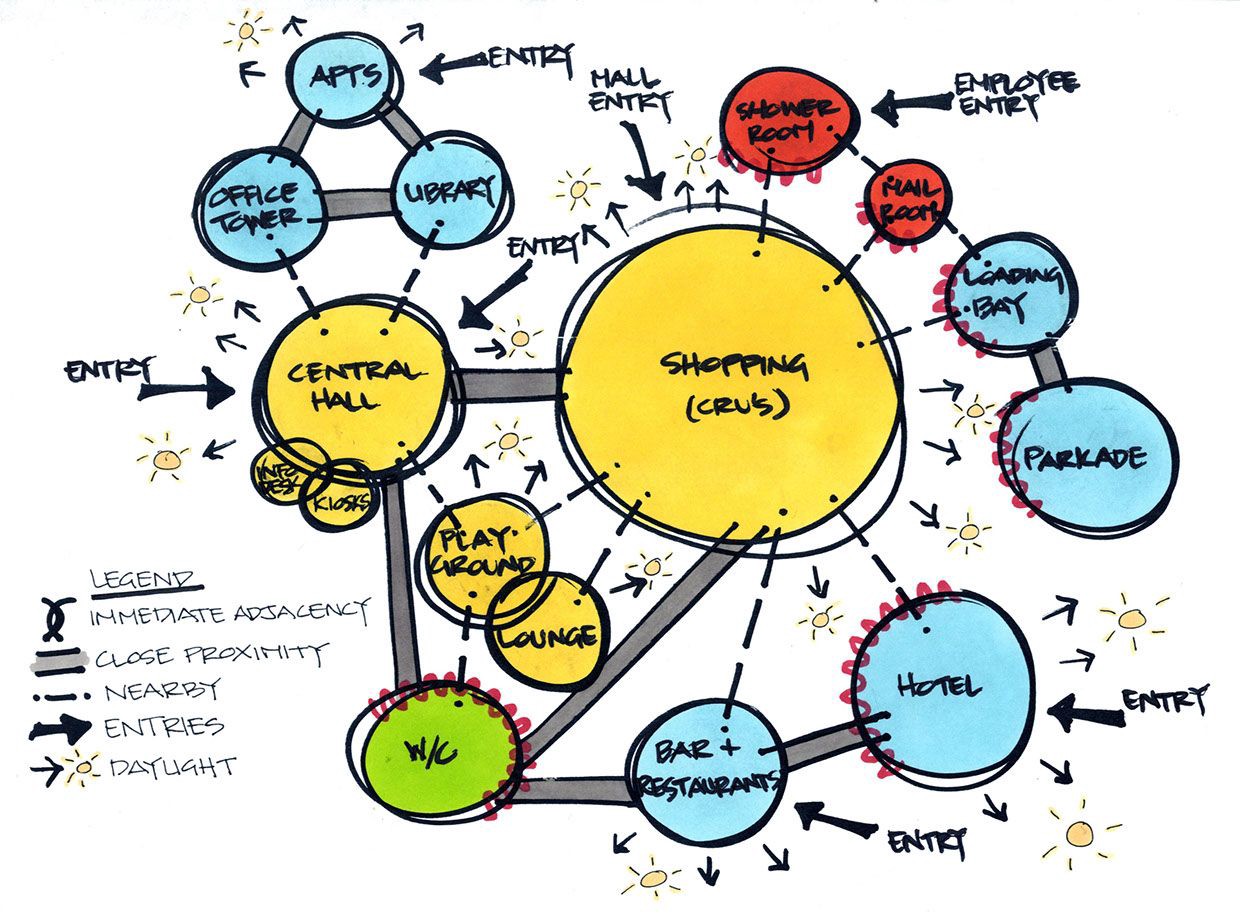
- architectural bubble diagram
- Architectural Diagrams
- architectural layout diagrams
- architectural planning bubbles
- architectural pre-design tools
- Architecture Bubble Diagram
- Architecture Bubble Diagram Software
- architecture concept diagrams
- architecture design process
- architecture diagramming techniques
- architecture space planning
- bubble chart architecture
- Bubble Diagram
- Bubble Diagram Architecture
- bubble diagram design process
- bubble diagram floor plan
- Bubble Diagram in Architecture
- Bubble Diagram Interior Design
- bubble diagram software
- building design bubble diagrams
- conceptual bubble diagrams
- Creating Bubble Diagrams for Architecture
- Diagram Types
- diagrammatic representation architecture
- How to Create Diagrams
- pre-design bubble diagrams
- space allocation in architecture
- Space Planning Bubble Diagram
- Space Relationships
- Using Bubble Diagrams in Design
2 Comments
Submit your architectural projects
Follow these steps for submission your project. Submission FormLatest Posts
11 Essential Building Maintenance Procedures for Both Form and Function
Building maintenance is essential for preserving both the appearance and functionality of...
How Architecture Influences Interior Design
Architecture and interior design work together. One cannot stand alone. The shape...
How Monospace DX Elevators Are Shaping the Future of Vertical Mobility
As the city rises higher and the building designs become more complex,...
What to Look for When Choosing a Drywall Contractor for Residential or Commercial Projects
Finding the right drywall contractor can be a daunting task, whether you’re...


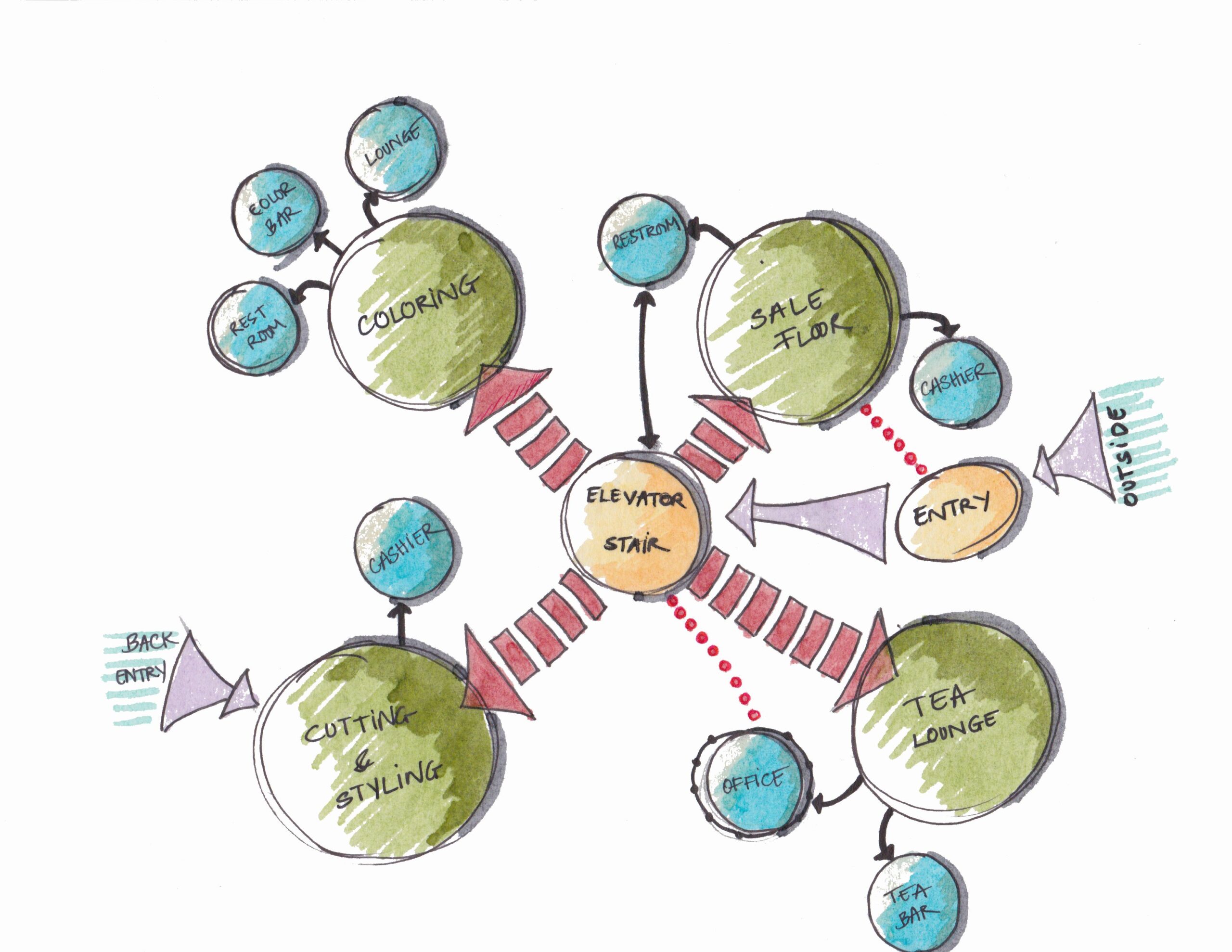

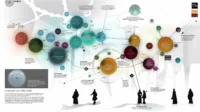
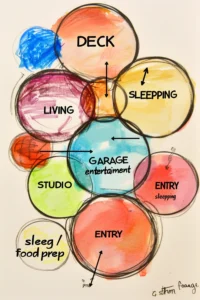
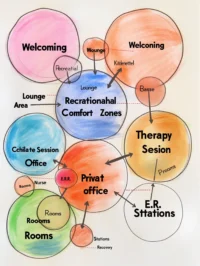
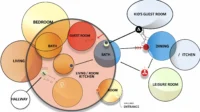
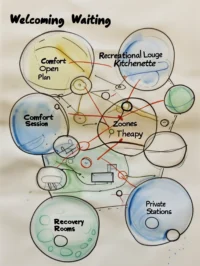
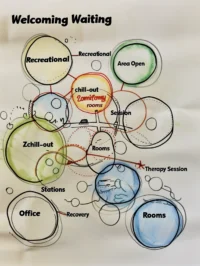
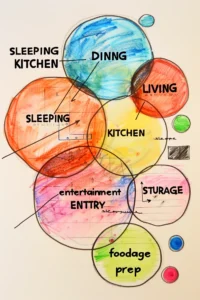















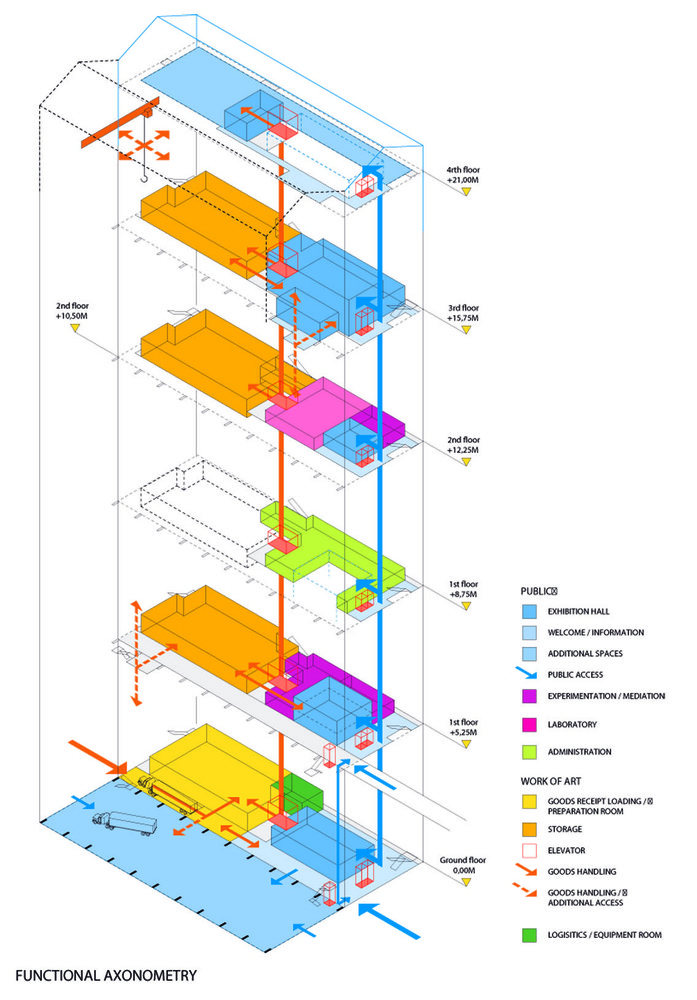








This article explains bubble diagrams in architecture. They seem useful for planning spaces, but I didn’t find anything surprising.
This article explains bubble diagrams in architecture. They seem helpful for organizing spaces and planning layouts. I like how they can be used in different fields, not just architecture.