- Home
- Articles
- Architectural Portfolio
- Architectral Presentation
- Inspirational Stories
- Architecture News
- Visualization
- BIM Industry
- Facade Design
- Parametric Design
- Career
- Landscape Architecture
- Construction
- Artificial Intelligence
- Sketching
- Design Softwares
- Diagrams
- Writing
- Architectural Tips
- Sustainability
- Courses
- Concept
- Technology
- History & Heritage
- Future of Architecture
- Guides & How-To
- Art & Culture
- Projects
- Interior Design
- Competitions
- Jobs
- Store
- Tools
- More
- Home
- Articles
- Architectural Portfolio
- Architectral Presentation
- Inspirational Stories
- Architecture News
- Visualization
- BIM Industry
- Facade Design
- Parametric Design
- Career
- Landscape Architecture
- Construction
- Artificial Intelligence
- Sketching
- Design Softwares
- Diagrams
- Writing
- Architectural Tips
- Sustainability
- Courses
- Concept
- Technology
- History & Heritage
- Future of Architecture
- Guides & How-To
- Art & Culture
- Projects
- Interior Design
- Competitions
- Jobs
- Store
- Tools
- More
Understanding Architectural Bubble Diagrams: A Complete Guide
Architectural bubble diagrams are foundational space-planning tools that map functional relationships between rooms. This guide covers what bubble diagrams are, how to draw them by hand or with software, and how they're used in architecture and interior design projects — from residential floor plans to commercial layouts.
Table of Contents Show
- Free Online Bubble Diagram Maker
- What Is a Bubble Diagram in Architecture?
- Creating an Architectural Bubble Diagram
- Bubble Diagram Floor Plan: From Bubbles to Built Space
- Utilizing Bubble Diagrams in Architectural Projects
- Bubble Diagrams for Interior Design Projects
- The Diversity of Bubble Diagrams in Architecture
- Digital Tools for Bubble Diagram Architecture
- Conclusion
In the realm of architecture and interior design, the journey from concept to blueprint is intricate, laden with numerous tools and methodologies aimed at refining the vision into a tangible plan. Among these, architectural bubble diagrams stand out as a fundamental yet often underappreciated technique. A bubble diagram in architecture is essentially a simple, intuitive visual that serves as the backbone of spatial planning, enabling designers to explore and communicate the relationships between different functional areas of a project.
At their core, bubble diagrams are a blend of lines and circles, each representing a specific space or function, such as sleeping, dining, or studying. By mapping out these elements in relation to one another, architects can ensure that the final layout is not just aesthetically pleasing but also practical and efficient. Whether you are working on a bubble diagram of a house or planning a large commercial complex, these diagrams translate abstract requirements into spatial logic.
Try Our Free Bubble Diagram Maker ToolFree Online Bubble Diagram Maker
Download Settings
Bubble Properties
Select or add a bubbleConnection Properties
Select a connectionDespite their significance, bubble diagrams rarely make it to the public eye, remaining a largely invisible yet crucial step in the architectural design process. Through understanding these diagrams, we delve deeper into the art and science of creating spaces that resonate with their intended purpose and context.

What Is a Bubble Diagram in Architecture?
So, what is a bubble diagram exactly? In architecture and interior design, a bubble diagram is a conceptual drawing that uses circles (or “bubbles”) to represent spaces and lines to show how those spaces connect. It is one of the earliest planning tools used in the design process, long before any detailed floor plans are drawn. The architectural bubble diagram helps designers organize rooms, zones, and circulation paths based on function, hierarchy, and adjacency — making it indispensable for both space planning in architecture and interior design bubble diagrams.
The Basics of Bubble Diagrams in Architecture
Architectural bubble diagrams serve as foundational tools during the early stages of design planning. Essentially, these diagrams consist of circles or “bubbles” of varying sizes connected by lines, each representing different spaces or functions within a project. Let’s delve into the core components that make up these diagrams:
- Bubble Sizes denote the importance or scale of space. Larger bubbles usually signify primary spaces such as living areas or main halls, medium bubbles indicate secondary spaces like bedrooms or offices, and smaller bubbles are reserved for service areas, including storage rooms and utilities.
- Bubble Colors and Line Types are utilized to delineate different areas and connections. For instance, living areas might be marked in red, bedrooms in blue, and service areas in grey. Solid lines denote direct connections between spaces, dashed lines indicate indirect relationships, and double lines highlight main circulation paths.
- Labels and Symbols enhance clarity by naming each space and indicating important features such as furniture placements, light fixtures, and directional cues like north arrows. Shading or patterns may be applied to bubbles or connecting lines to signify outdoor spaces, private areas, or other special considerations.
Understanding these elements enables architects to convey spatial organization, functional zoning, and overall design intent effectively. Through this visual language, architectural bubble diagrams facilitate clear communication between designers, clients, and stakeholders.

Bubble Diagram vs. Block Diagram in Interior Design
While bubble diagrams and block diagrams in interior design are closely related, they serve different stages of the design process. A bubble diagram uses soft, abstract circles to explore spatial relationships and adjacency — it is intentionally loose and conceptual. A block diagram, on the other hand, replaces those circles with more defined rectangular shapes that begin to approximate actual room proportions and dimensions. Think of the bubble diagram as brainstorming and the block diagram as the next step toward a real bubble diagram floor plan. Many architects move from bubblediagram sketches to block diagrams before committing to detailed architectural drawings.
The Role and Significance in Design Planning
Architectural bubble diagrams play a pivotal role in the design planning process. Their simplicity and flexibility allow architects and designers to explore spatial relationships and design concepts without getting bogged down by the details required in more advanced stages of design development. Here are several ways bubble diagrams impact design planning:
- Visualizing Relationships: By abstracting spaces into simple forms, bubble diagrams help designers visualize how different areas of a project relate to each other. This is crucial for ensuring functional and efficient layouts.
- Facilitating Collaboration: These diagrams serve as a common visual ground for discussion among architects, interior designers, clients, and other stakeholders. They foster a collaborative environment by making complex spatial ideas accessible to non-designers.
- Informing Later Stages: Although not used as construction documents, the organization and connections established in bubble diagrams inform more detailed drawings and models in later design phases. They ensure that the initial design intent is maintained throughout the development process.
- Enhancing Design Flexibility: The ease of modifying bubble diagrams allows for rapid exploration of multiple layout options. Designers can quickly iterate on concepts to find the best solution for the given constraints and objectives.
Architectural bubble diagrams are essential tools that bridge imagination and concrete planning in architecture. They simplify the complexity inherent in spatial design, making it easier to craft spaces that meet both functional needs and aesthetic desires. Through understanding and utilizing bubble diagrams effectively, we lay the groundwork for creating coherent, well-thought-out projects that resonate with their intended use and context.
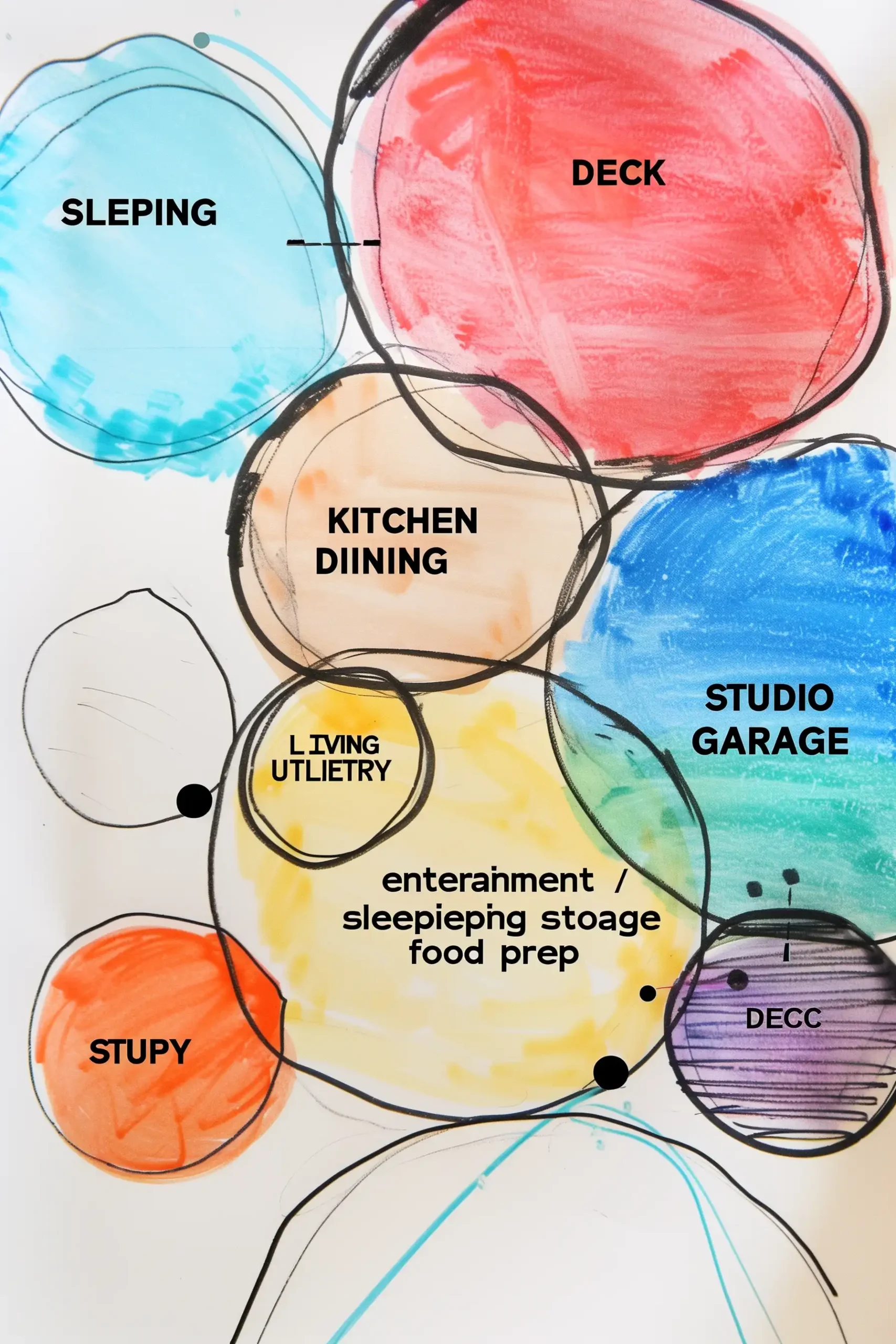
Creating an Architectural Bubble Diagram
In our continued exploration of architectural bubble diagrams, we delve into the practical aspects of creating these essential tools. Understanding how to craft a bubble diagram architecture sketch efficiently can significantly enhance the planning phase of any architectural or interior design project. Here, we outline the core components to include, provide a step-by-step guide on drawing them manually, and offer tips to ensure their effectiveness.
Key Elements to Include in Your Diagram
First and foremost, our bubble diagrams must include a variety of elements to fully convey spatial relationships and project requirements. These elements comprise:
- Spaces and Functions: Circles or “bubbles” represent each space within the project, varying in size according to the space’s relative importance or size.
- Relationship Lines: Lines or arrows illustrate the connection between spaces, indicating flow or access, with line thickness or style reflecting the strength of the relationship.
- Labels and Annotations: Including names and functions within or adjacent to bubbles provides clarity on what each bubble represents.
- Color Coding: Utilizing different colors can denote diverse types of spaces, such as private vs. public areas, or differentiate various functional groups.

Step-by-Step Guide to Drawing a Bubble Diagram Manually
Drawing a bubble diagram by hand allows for maximum flexibility and creativity during the initial stages of design. Here’s how we approach the manual creation process:
- List Space Requirements: Begin by listing all spaces and their functions to ensure no area is overlooked.
- Prioritize Spaces: Determine the relative importance and size needs of each space to guide bubble sizing.
- Sketch Initial Bubbles: Using a pencil, lightly sketch circles to represent each space, adjusting sizes as needed to reflect priorities.
- Connect Spaces: Draw lines or arrows between bubbles to showcase the desired flows and relationships based on the project’s specific needs.
- Adjust for Clarity: Review and adjust the sketch, ensuring the diagram is clear and accurately represents the intended spatial relationships.
- Finalize with Labels and Color: Add labels and apply color coding to enhance readability and further categorize spaces.
Tips for Effective Bubble Diagrams
To maximize the impact and clarity of our bubble diagrams, we adhere to several proven tips:
- Focus on Function Over Form: Remember, bubble diagrams are conceptual. Don’t get caught up in precise dimensions; instead, concentrate on relationships and flows.
- Keep It Flexible: The value of a bubble diagram lies in its adaptability. Use erasable markers or pencils for easy adjustments.
- Iterate as Needed: Don’t hesitate to revisit and revise your diagram as the project evolves. Early ideas can change as constraints and opportunities emerge.
- Collaborate with Stakeholders: Share and discuss your bubble diagram with project stakeholders, gathering input to refine the plan and ensure alignment with the project vision.
By incorporating these elements, steps, and tips into our design process, we create architectural bubble diagrams that fully serve their purpose: clarifying complex relationships in a visual format, aiding in decision-making, and facilitating communication among all project participants.
Bubble Diagram Floor Plan: From Bubbles to Built Space
One of the most practical applications of a bubble diagram is translating it into a floor plan bubble diagram. After establishing spatial relationships with your initial architecture bubble diagram, the next step involves overlaying those abstract circles onto an actual site plan or building footprint. Each bubble is gradually reshaped into a rectangular room that respects structural grids, wall thicknesses, and building codes. This transition — from bubble diagram to schematic floor plan — is where design intent meets real-world constraints. For residential projects, a bubble diagram of house layouts typically positions private zones (bedrooms, bathrooms) away from public zones (living room, kitchen), connected by circulation corridors represented by linking lines in the original diagram.
Double Bubble Diagram for Comparative Analysis
A double bubble diagram is a variation that compares two related concepts side by side — for example, the spatial program of an existing building versus a proposed renovation. In this format, two central bubbles each branch outward, with shared characteristics placed in overlapping middle bubbles. While double bubble diagrams are more commonly associated with educational brainstorming, architects increasingly use them during design analysis to compare functional requirements across project phases or to evaluate competing design schemes against the same brief.
Utilizing Bubble Diagrams in Architectural Projects
Enhancing Concept Development
Bubble diagrams play a pivotal role in the early stages of architectural design, significantly enhancing concept development. These diagrams allow us to visually organize spaces according to their function and importance, making it easier to explore various spatial arrangements without committing to detailed drawings. By representing spaces as bubbles of varying sizes, we can quickly assess relationships between primary, secondary, and service areas, ensuring that the most critical spaces receive the prominence they need. Additionally, adjusting the proximity of these bubbles helps us consider the flow of movement, privacy requirements, and accessibility, thereby refining our conceptual vision before detailed plans are drawn. This flexibility facilitates iterative design exploration, enabling us to efficiently address and integrate complex design requirements and client needs into our initial concepts.

Improving Communication Amongst Stakeholders
In architectural projects, clear and effective communication amongst stakeholders is crucial. Bubble diagrams serve as an invaluable tool in achieving this, providing a simplified visualization of space planning that can be easily understood by clients, team members, and other stakeholders, regardless of their architectural expertise. These diagrams illustrate how various spaces relate to one another through straightforward symbols and color codings, such as solid, dashed, and double lines to denote different types of connections and movements between spaces. Such visual aids help stakeholders quickly grasp the design intent and spatial relationships, facilitating more productive discussions and feedback sessions. By incorporating labels, furniture symbols, and patterns, we ensure that everyone involved can visualize the proposed layout and function of each space, promoting consensus and aligning expectations early in the design process.
Streamlining Design Workflows
One of the most significant benefits of using bubble diagrams in architectural projects is their ability to streamline design workflows. By abstracting the complexity of architectural spaces into simple shapes and lines, we can rapidly iterate on design options, enabling faster decision-making. This high-level planning tool allows architects and designers to map out the spatial hierarchy and relationships before delving into detailed architectural drawings, saving time and resources. The use of bubble diagrams also facilitates a smoother transition from concept to development phases, as they provide a clear roadmap for further detailing and specification. Moreover, integrating bubble diagrams into our design process encourages a more organized and systematic approach, ensuring that all project aspects are considered and harmoniously integrated from the outset. By simplifying the initial stages of design, we can allocate more time to refine our ideas and ensure the final architecture meets both our creative aspirations and the functional needs of the users.

Bubble Diagrams for Interior Design Projects
Interior design bubble diagrams follow the same principles as their architectural counterparts but tend to focus more closely on furniture groupings, traffic flow within individual rooms, and the sensory experience of a space. When creating a bubble diagram in interior design, designers often work at a smaller scale, mapping zones within a single room — such as a seating area, a reading nook, and a media wall within a living room. Color coding in bubble diagrams interior design projects frequently reflects material palettes or lighting zones rather than purely functional categories. Interior designers also use these diagrams to communicate spatial priorities with clients who may find traditional plan drawings difficult to interpret. For an in-depth look at leveraging diagrams in interiors, the Chicago Architecture Center offers excellent educational resources.
The Diversity of Bubble Diagrams in Architecture
In the realm of architectural design, bubble diagrams serve as a fundamental tool, embodying the versatility of spatial planning. Their application transcends mere preliminary sketches, evolving into a strategic instrument that architects wield to visualize and communicate complex spatial relationships. As we delve deeper into the diversity of these diagrams, it becomes evident how their variations and creative applications, along with practical case studies, underscore their indispensable role in architecture.
Variations and Creative Applications
Bubble diagrams are not a one-size-fits-all solution; rather, they adapt to the unique demands of each project. From simple, hand-drawn sketches to sophisticated, software-generated models, these diagrams manifest in numerous forms, each tailored to specific phases of the design process. The creativity in their application lies in the ability to abstract spaces into simple bubbles or circles, representing areas like rooms, zones, or outdoor spaces. These shapes vary in size and hierarchy, directly correlating to their relative importance or scale within a project.
A powerful aspect of bubble diagrams architecture is their adaptability for different architectural projects, from residential layouts emphasizing privacy and flow between living spaces, to expansive commercial projects where accessibility and customer experience are paramount. Architects leverage these diagrams to explore spatial composition and relationships without committing to detailed architectural plans prematurely. This flexibility enables iterative exploration, fostering innovative solutions that align with the client’s vision and the project’s requirements.
Digital Tools for Bubble Diagram Architecture
While hand-drawn bubble diagrams remain popular during brainstorming sessions, digital tools have expanded what designers can achieve. Software such as Figma, Adobe Illustrator, and dedicated diagramming platforms like Miro allow architects to create, share, and iterate on bubble diagram architecture sketches collaboratively in real time. For those looking for a quick, browser-based solution, our free online bubble diagram maker lets you draw project bubble map flowchart layouts without installing any software. Some architects also integrate bubble architecture concepts into BIM workflows by using early-stage plugins in Autodesk Revit or SketchUp that convert programmatic bubble layouts into 3D massing models.
Conclusion
Architectural bubble diagrams are far more than casual doodles — they are the conceptual scaffolding upon which successful buildings and interiors are planned. From the earliest bubble diagram of a house sketch to a polished interior design bubble diagram presented to clients, these tools bridge the gap between abstract ideas and buildable realities. By mastering bubble diagram architecture principles, designers of every level can produce more thoughtful, efficient, and client-aligned spatial layouts. Ready to try it yourself? Use our free bubble diagram maker and start mapping your next project today.
- architectural bubble diagram
- Architecture Bubble Diagram
- block diagram interior design
- bubble architecture
- Bubble Diagram
- Bubble Diagram Architecture
- bubble diagram floor plan
- Bubble Diagram in Architecture
- bubble diagram in interior design
- Bubble Diagram Interior Design
- bubble diagram of a house
- bubble diagram of house
- bubble diagrams
- Bubble diagrams architecture
- bubble diagrams interior design
- bubblediagram
- Creating Bubble Diagrams
- double bubble diagram
- draw project 5 bubble map flowchart
- floor plan bubble diagram
- interior design bubble diagram
- interior design bubble diagrams
- what is bubble diagram
3 Comments
Submit your architectural projects
Follow these steps for submission your project. Submission FormLatest Posts
Understanding the Role of Bubble Diagrams in Modern Architecture Design
Explore the fascinating role of bubble diagrams in modern architecture, a vital...
Architecture Circulation Diagram: Guide to Movement & Flow Design
A circulation diagram in architecture is a visual tool that maps how...
Bubble Diagram In Architecture
Bubble diagrams are essential tools in the early stages of architectural design,...
Architecture Diagram Guide: How to Create & Draw Diagrams
Creating effective architecture diagrams is essential for communicating design ideas, facilitating collaboration,...




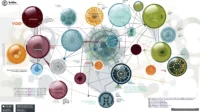
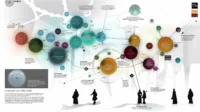
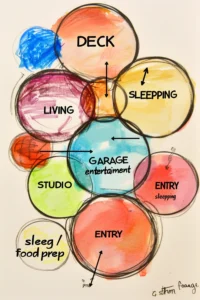
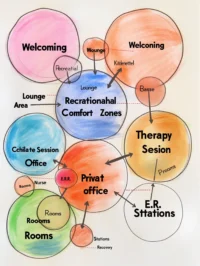
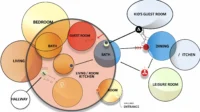
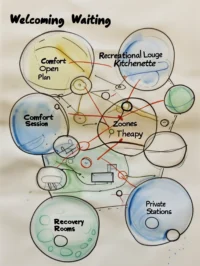
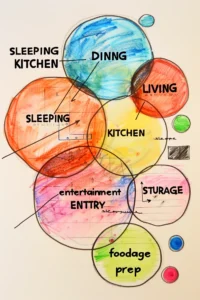




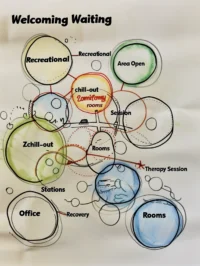














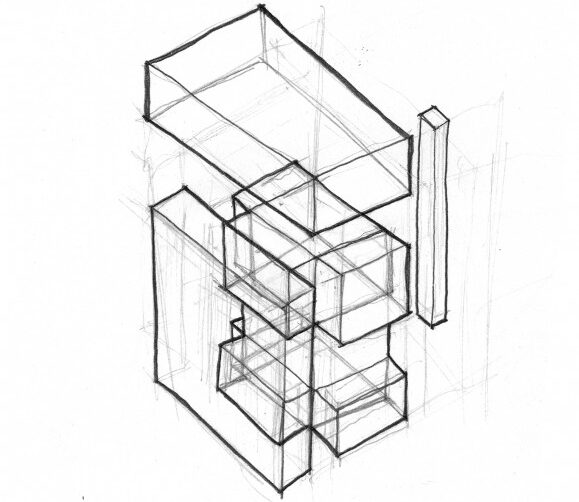

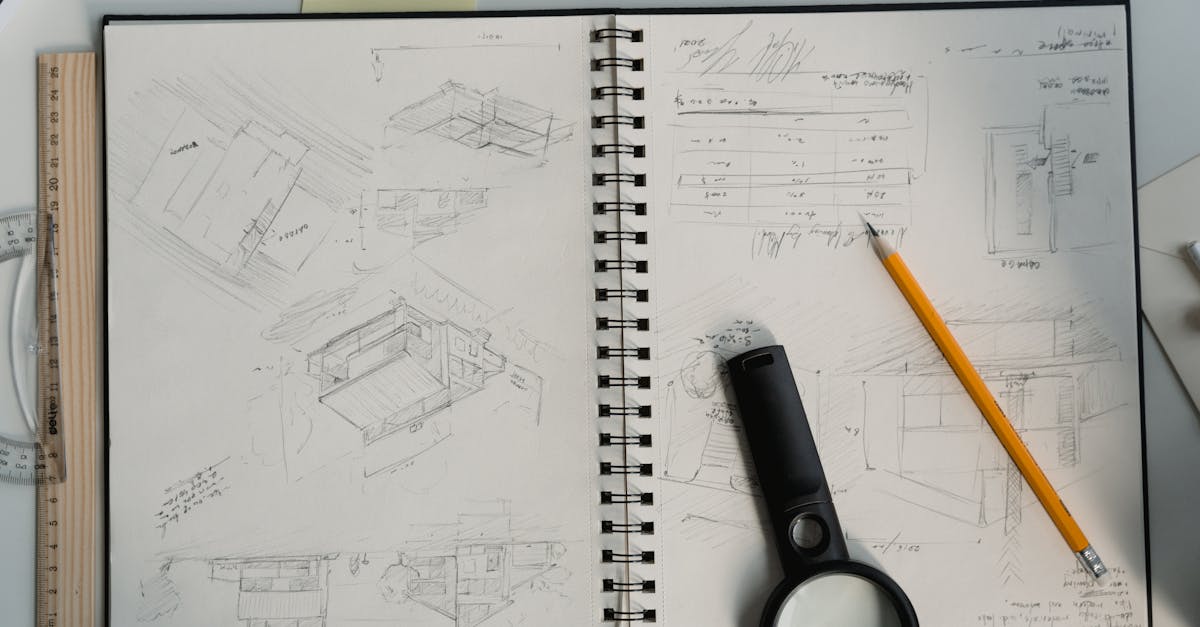

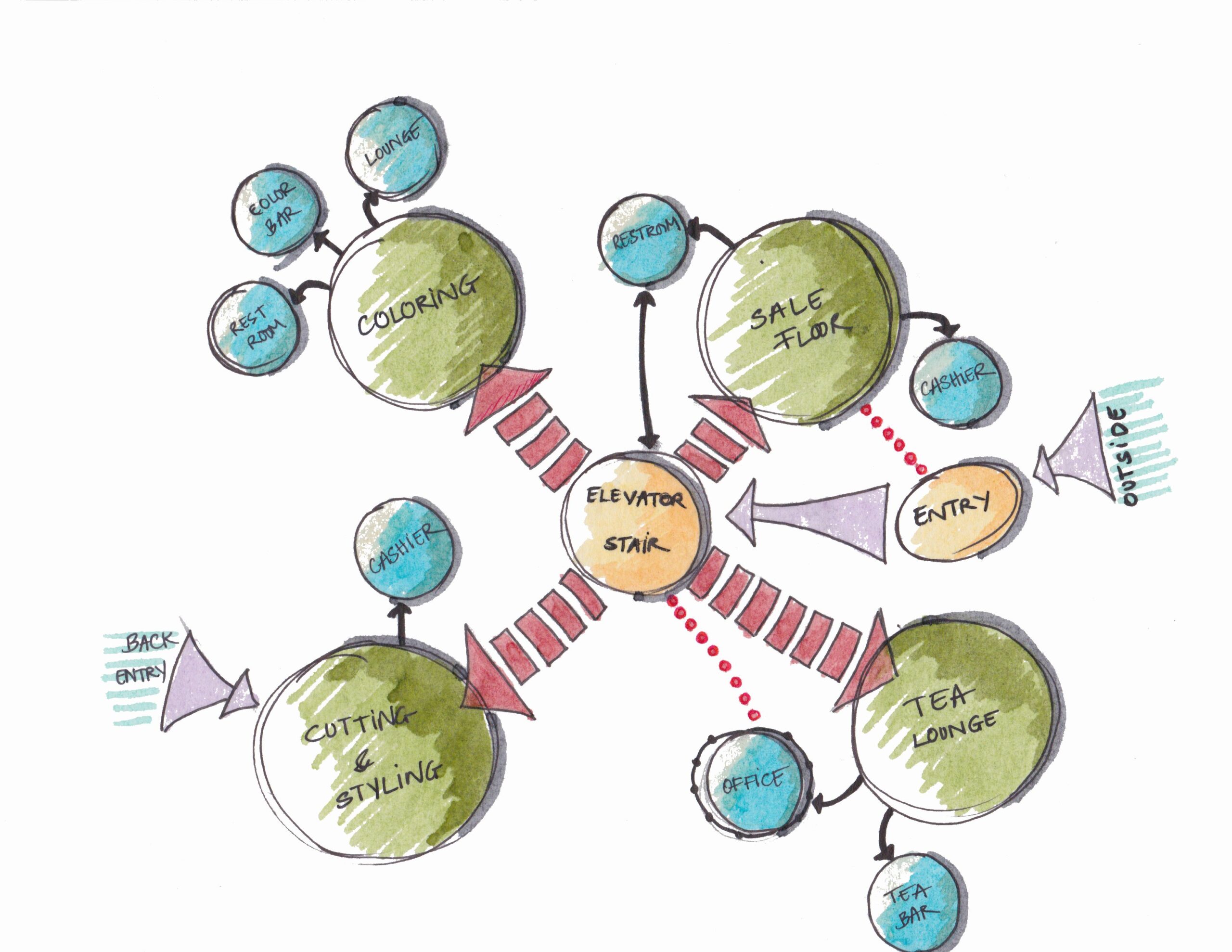
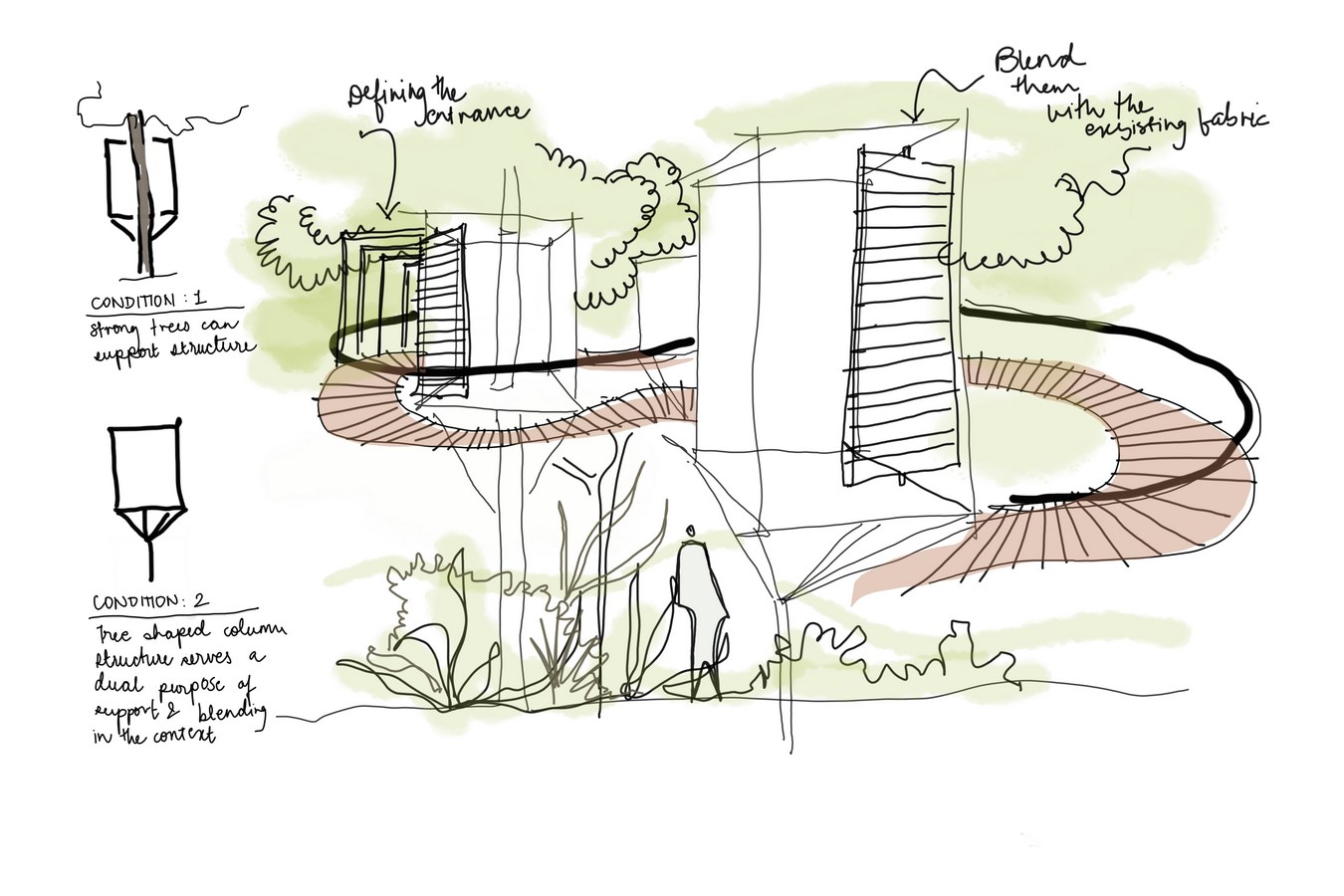
This article explains bubble diagrams well. They seem useful for planning spaces, but I didn’t know they were so important. It’s good to learn how they help in design.
This article explains bubble diagrams in architecture. They help to organize spaces and show how they connect. It’s interesting but a bit complicated.
I find the explanation of bubble diagrams really interesting. It seems like a good way to visualize how spaces connect without getting too detailed too early. I wonder if there’s a specific software that is best for creating these diagrams?