- Home
- Articles
- Architectural Portfolio
- Architectral Presentation
- Inspirational Stories
- Architecture News
- Visualization
- BIM Industry
- Facade Design
- Parametric Design
- Career
- Landscape Architecture
- Construction
- Artificial Intelligence
- Sketching
- Design Softwares
- Diagrams
- Writing
- Architectural Tips
- Sustainability
- Courses
- Concept
- Technology
- History & Heritage
- Future of Architecture
- Guides & How-To
- Art & Culture
- Projects
- Interior Design
- Competitions
- Jobs
- Store
- Tools
- More
- Home
- Articles
- Architectural Portfolio
- Architectral Presentation
- Inspirational Stories
- Architecture News
- Visualization
- BIM Industry
- Facade Design
- Parametric Design
- Career
- Landscape Architecture
- Construction
- Artificial Intelligence
- Sketching
- Design Softwares
- Diagrams
- Writing
- Architectural Tips
- Sustainability
- Courses
- Concept
- Technology
- History & Heritage
- Future of Architecture
- Guides & How-To
- Art & Culture
- Projects
- Interior Design
- Competitions
- Jobs
- Store
- Tools
- More
How to Use Bubble Diagrams for Architectural Planning: A Complete Guide
Unlock the secrets of architectural planning with bubble diagrams—an essential tool that visualizes and organizes space without getting bogged down in the details. This article explores how these simple sketches enhance spatial relationships, improve team communication, and foster innovative designs.
Table of Contents Show
When it comes to architectural planning, bubble diagrams are invaluable tools that help us visualize and organize spaces. These simple yet powerful sketches allow us to explore spatial relationships and design concepts without getting bogged down in details. By focusing on the flow and function of a space, bubble diagrams provide a clear, flexible framework to guide our creative process.
Incorporating bubble diagrams into our planning process offers a unique advantage. They enable us to experiment with different layouts and configurations quickly, ensuring that our designs meet the needs of the users. As we refine these diagrams, we can easily identify potential issues or opportunities for improvement, ultimately leading to more efficient and effective designs.
Whether we’re designing a cozy home or a bustling commercial space, mastering the art of bubble diagrams can elevate our architectural planning skills. Let’s dive into the basics of creating and using these diagrams to unlock their full potential in our projects.

What Are Bubble Diagrams?
Bubble diagrams represent an initial spatial arrangement tool in architectural planning. They consist of simple circles or “bubbles” to denote rooms or spaces and lines or arcs to indicate relationships and connections between these spaces. By avoiding details, bubble diagrams help us focus on spatial requirements and functionality without being constrained by scale or precision. These diagrams encourage creative exploration by allowing architects to visualize patterns, flows, and adjacencies. They ultimately provide a flexible platform for generating innovative design concepts.
Try Our Free Bubble Diagram Maker ToolFree Online Bubble Diagram Maker
Download Settings
Bubble Properties
Select or add a bubbleConnection Properties
Select a connectionBenefits Of Using Bubble Diagrams In Architectural Planning
Bubble diagrams offer several advantages in architectural planning. They optimize the process by enhancing spatial relationships, facilitating communication, and encouraging creative solutions.
Enhancing Spatial Relationships
Bubble diagrams help in understanding and optimizing spatial relationships between different areas. By visually representing room sizes and connections, we can adjust and refine layouts to meet functional requirements. This visual aid allows us to anticipate and resolve potential spatial issues early in the design process.
Facilitating Communication
These diagrams improve communication among team members and stakeholders by providing a clear visual representation of design concepts. We convey ideas effectively, ensuring everyone involved shares a unified understanding of the project’s spatial layout. This fosters collaboration and supports consensus-building.
Encouraging Creative Solutions
Encouragement for creative solutions arises naturally through bubble diagrams. We explore various design possibilities without restriction, leading to innovative concepts and layouts. This flexibility enhances our ability to develop designs that are both functional and aesthetically pleasing.

Steps To Create A Bubble Diagram
Creating a bubble diagram involves a systematic approach to defining and visualizing spatial elements in architectural planning. Here’s how you can craft effective bubble diagrams.
Identify Functional Spaces
First, identify all functional spaces required for the project. We list spaces like living areas, kitchens, and bathrooms to ensure we account for user needs. Naming each bubble according to its function allows us to create a comprehensive diagram representing all required spaces.
Determine Space Relationships
Next, define the relationships between these spaces. We assess how spaces interact or connect by considering their proximity and flow. Indicating connections, like adjacency or direct access, between related bubbles helps visualize the plan’s functional layout clearly.
Draft The Bubble Diagram
Finally, draft the bubble diagram by sketching circles for each space. Use varying sizes to represent different area scales and draw lines to denote connections identified earlier. We arrange the bubbles according to spatial relationships developed during the previous step, refining and adjusting as needed to better align with project objectives.

Tips For Effective Bubble Diagrams
Creating effective bubble diagrams requires thoughtful execution. This ensures clarity and usefulness in the architectural planning process.
Use Clear Annotations
Annotations in bubble diagrams clarify the function of each space. By labeling every bubble, we can specify what each area represents, whether it’s a dining room or a storage area. Adding brief notes on connections helps us understand how spaces interact. For example, annotating pathways can indicate the primary flow of movement, enhancing the diagram’s communicative value.
Keep Diagrams Simple
Simplicity is crucial in bubble diagrams to maintain focus on spatial relationships. By limiting the number of bubbles and avoiding over-detailing, we can concentrate on the core interactions. We recommend using an uncluttered design for easy adjustment and reevaluation. For instance, large, simple circles better convey the scope of spaces, preventing distraction from unnecessary details.

Common Mistakes To Avoid
Overcomplicating Designs
Some designers add unnecessary complexity to their bubble diagrams. By doing so, clutter disrupts the primary focus on spatial relationships, making it hard to decipher key interactions. We should maintain simplicity by ensuring our designs stay clean and focused.
Neglecting Functionality
Only aesthetics might compromise a project’s functionality. This overlook can cause misaligned spaces or poor flow. It’s essential that we prioritize functional needs while gradually integrating design elements.
Ignoring Stakeholder Input
Exclusive design processes limit collaborative potential. Without stakeholder insights, diagrams might miss critical user requirements. Active communication ensures our designs reflect all stakeholder perspectives.

Failing to Test Variations
Some designs remain static, halting creative exploration of possibilities. Testing different arrangements can uncover advantageous configurations. Experimentation enhances adaptability and outcome quality.
Relying Solely on Bubble Diagrams
Used alone, bubble diagrams might lead to incomplete planning. They serve as an initial step, but further detailing is crucial to resolve practical constraints. We must transition to detailed plans for comprehensive development.
Conclusion
By mastering bubble diagrams, we enhance our architectural planning skills significantly. These tools allow us to explore spatial relationships and optimize designs in a visual and intuitive manner. As we use bubble diagrams, we encourage effective communication and foster innovative design solutions by clearly representing our concepts to team members and stakeholders. This approach not only streamlines the planning process but also lays a robust foundation for detailed design development.
- Architectural Design Process
- architectural design strategies
- architectural layout planning
- architecture planning bubble diagrams
- architecture project planning
- bubble diagram uses in design
- Bubble diagrams architecture
- bubble diagrams design process
- conceptual design diagrams
- design development diagrams
- design visualization tools
- modern architecture design tools
- modern architecture techniques
- preliminary design architecture
- role of bubble diagrams
- space allocation diagrams
- space planning diagrams
- visual design tools architecture
4 Comments
Submit your architectural projects
Follow these steps for submission your project. Submission FormLatest Posts
Architecture Circulation Diagram: Guide to Movement & Flow Design
A circulation diagram in architecture is a visual tool that maps how...
Bubble Diagram In Architecture
Bubble diagrams are essential tools in the early stages of architectural design,...
Understanding Architectural Axonometric Diagrams: A Guide
Axonometric drawing is one of the most essential architectural representation techniques. This...
Circulation Diagram Architecture: Types, Principles & Guide
Circulation diagrams are one of the most essential visualization tools in architecture....


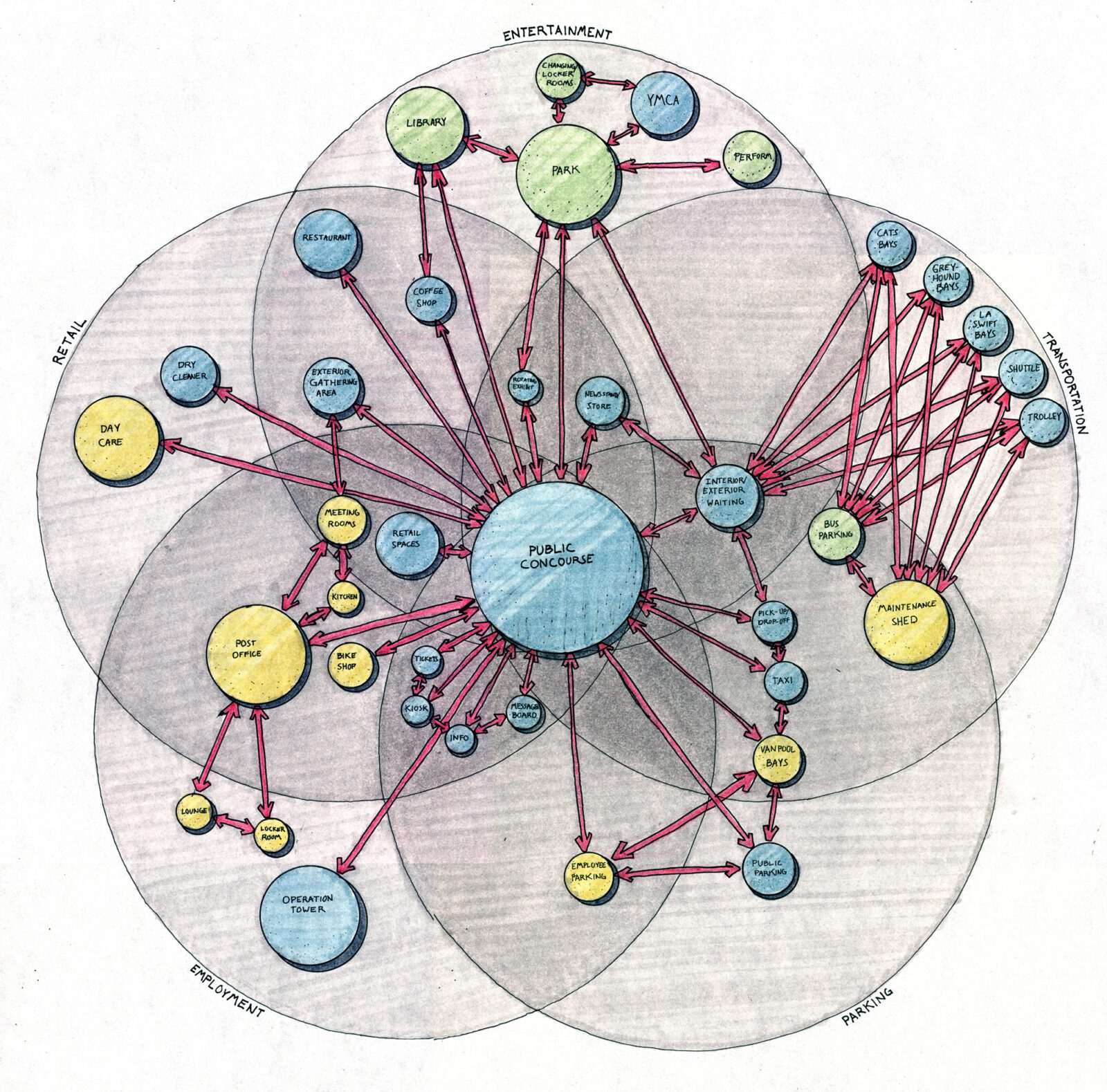




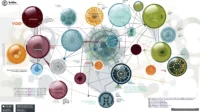
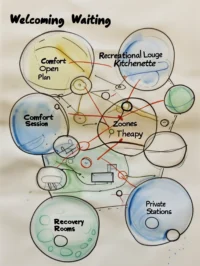
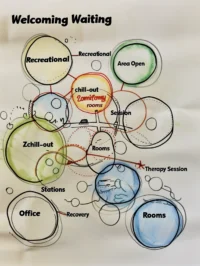












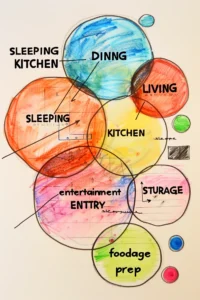
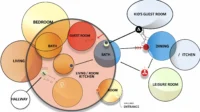
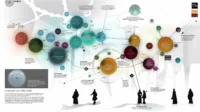
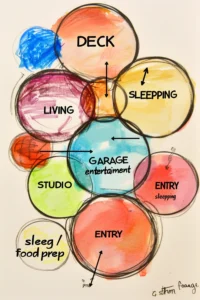
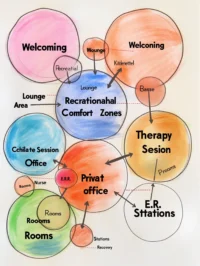









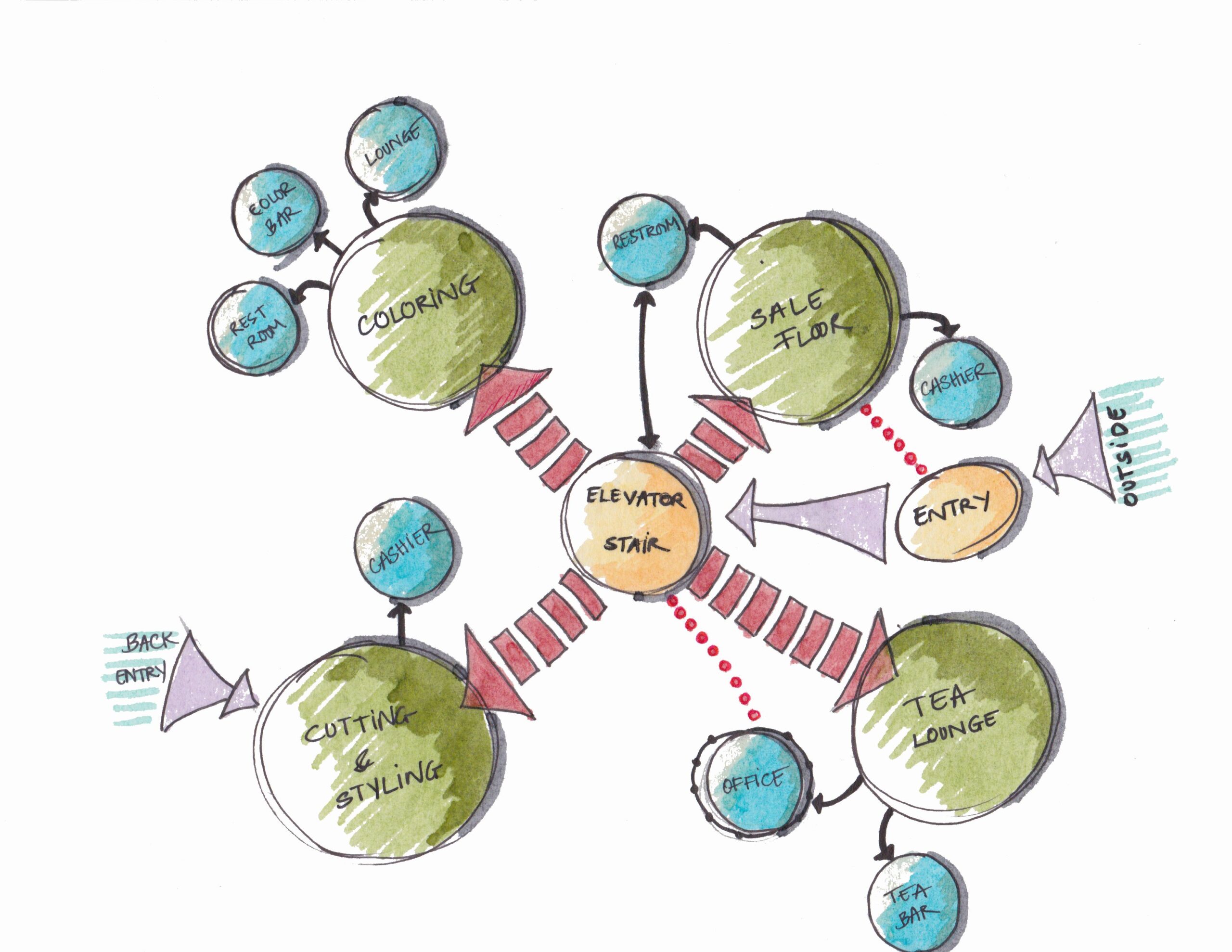

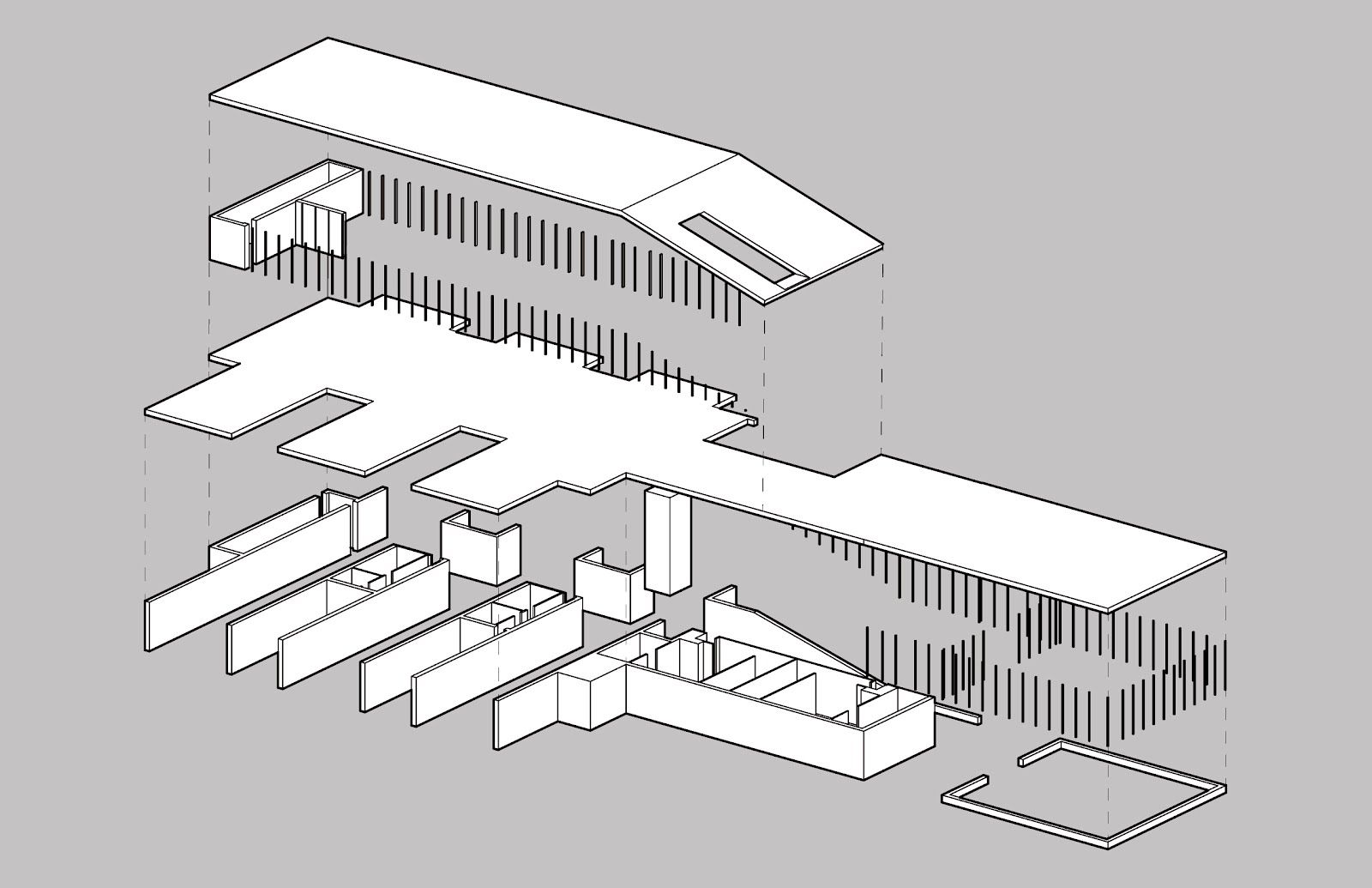
This article talks about bubble diagrams in architecture. They help in planning spaces and making layouts. I think it is interesting how they can improve communication among team members.
I really liked this article! Bubble diagrams sound like a fun way to plan spaces. It’s cool how they help us think about how rooms connect and work together. I can’t wait to try making my own!
This article explains bubble diagrams really well. They help organize spaces in architecture by using simple circles to show rooms and how they connect. I learned that they make it easier to plan layouts and communicate ideas with others. It’s important to keep them simple and clear!
I think bubble diagrams are okay for planning. They help to show spaces, but I don’t really get why they are so important.