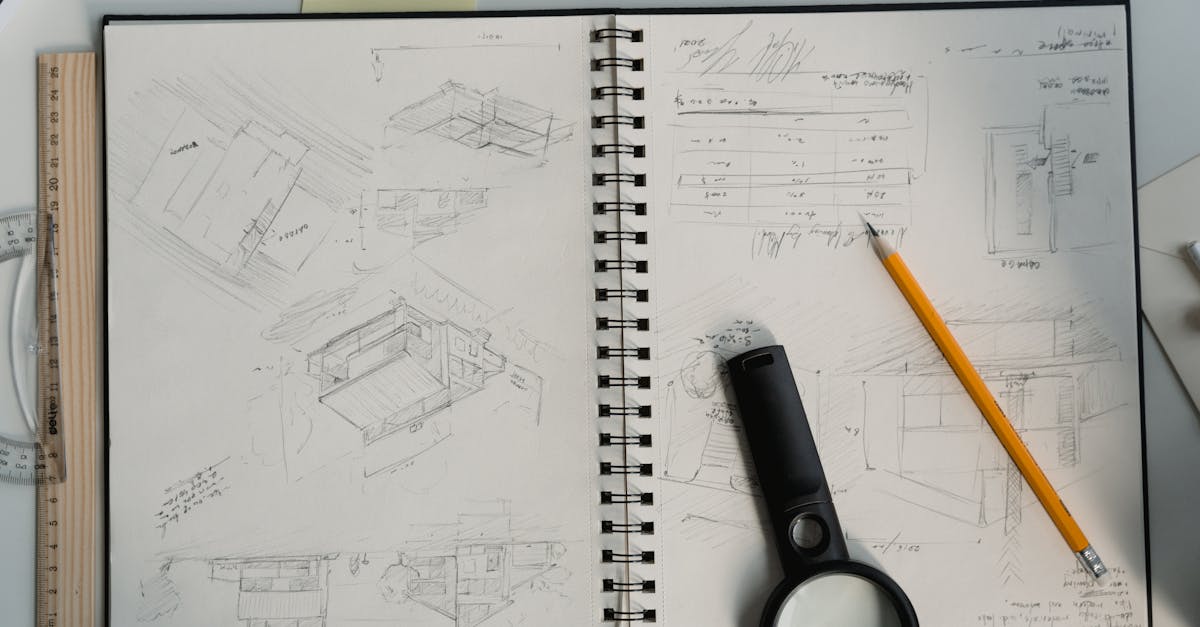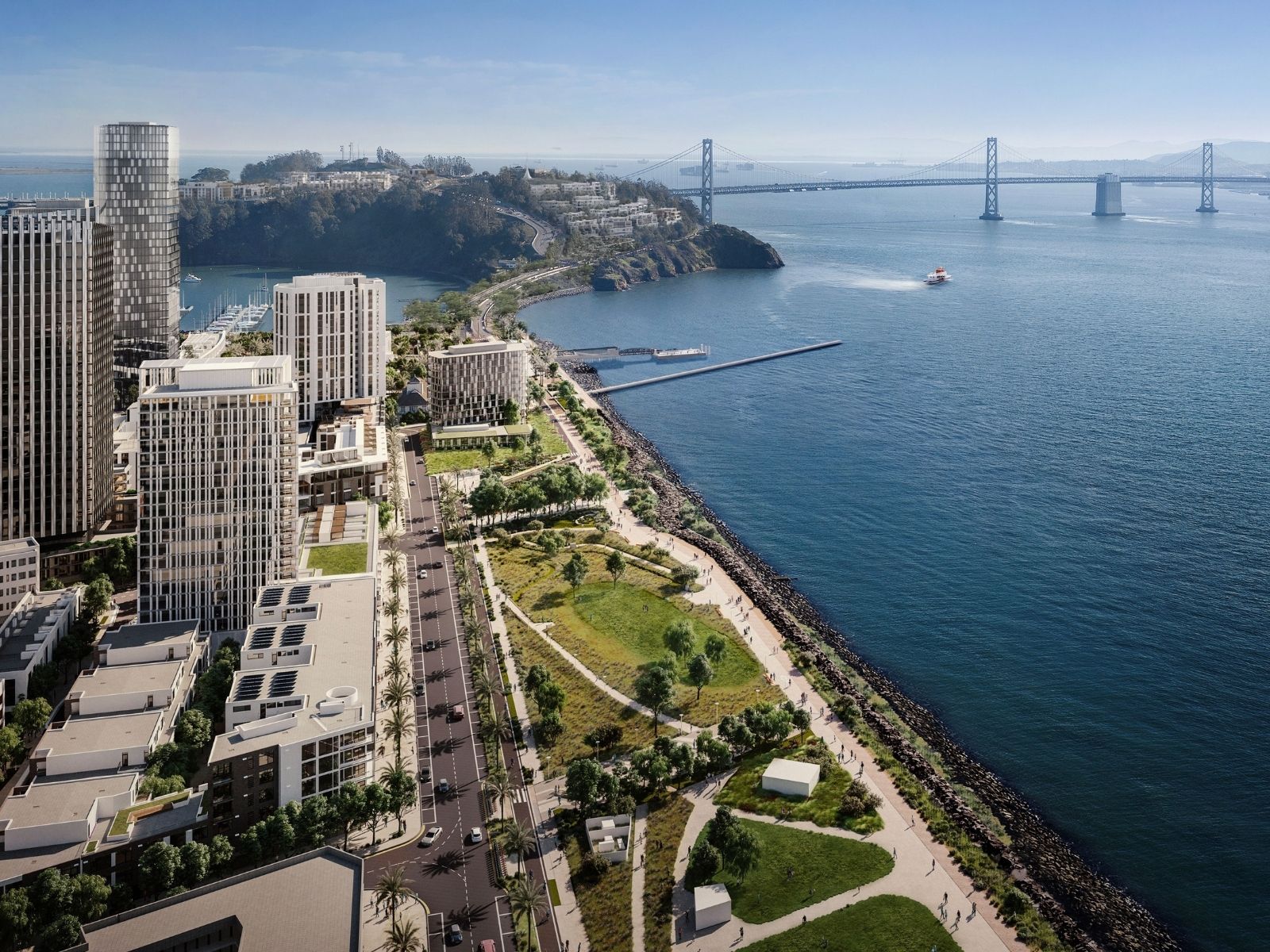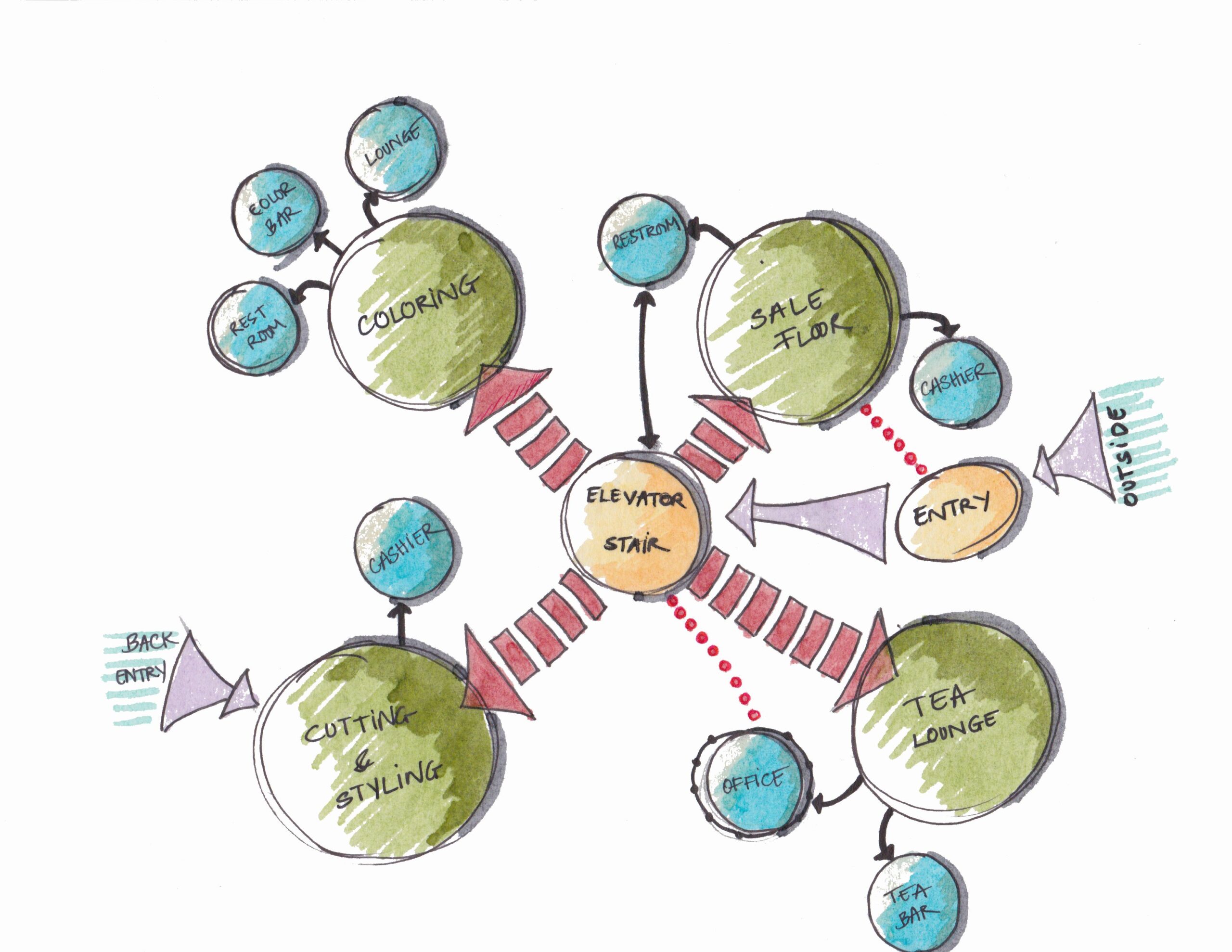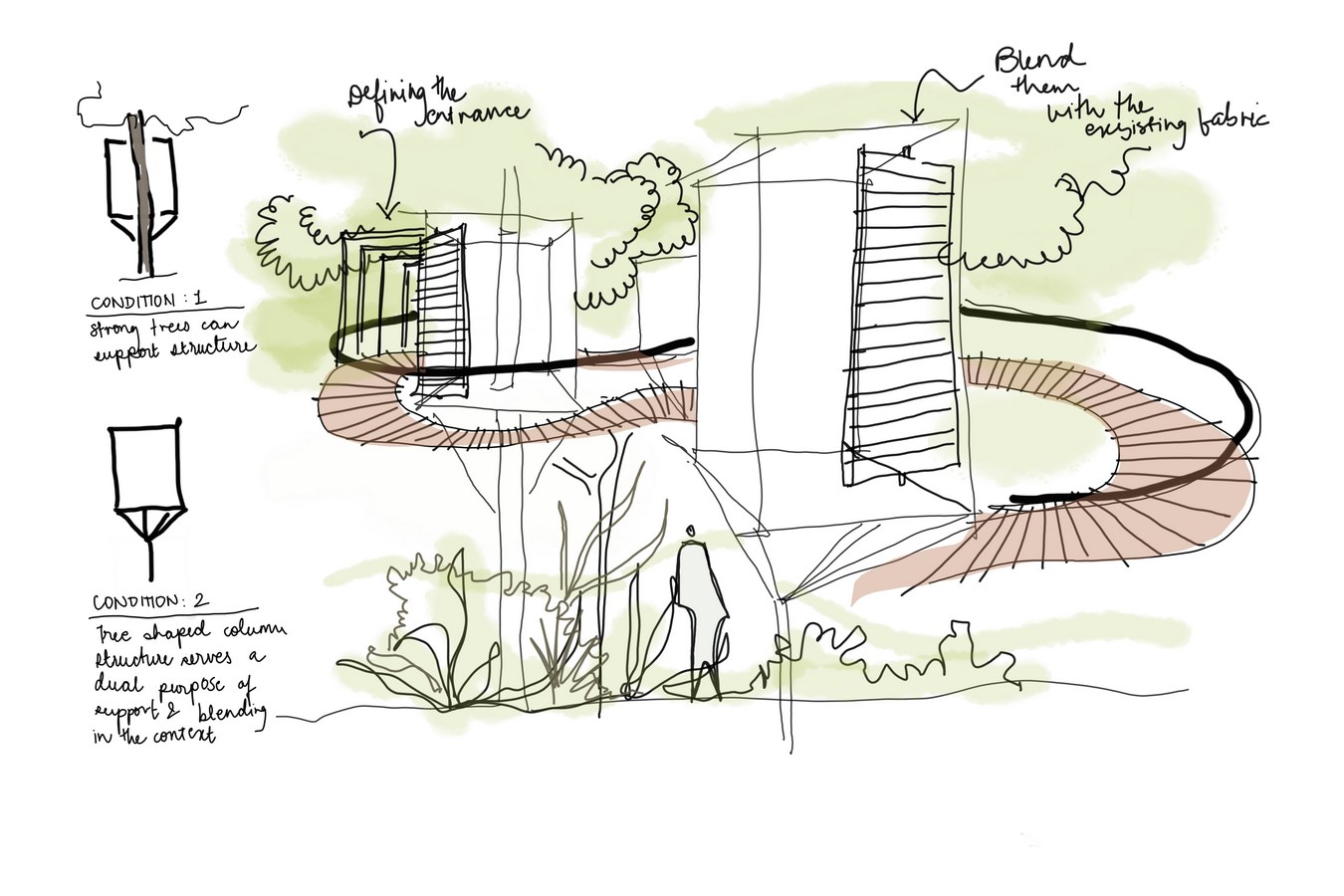- Home
- Articles
- Architectural Portfolio
- Architectral Presentation
- Inspirational Stories
- Architecture News
- Visualization
- BIM Industry
- Facade Design
- Parametric Design
- Career
- Landscape Architecture
- Construction
- Artificial Intelligence
- Sketching
- Design Softwares
- Diagrams
- Writing
- Architectural Tips
- Sustainability
- Courses
- Concept
- Technology
- History & Heritage
- Future of Architecture
- Guides & How-To
- Art & Culture
- Projects
- Interior Design
- Competitions
- Jobs
- Store
- Tools
- More
- Home
- Articles
- Architectural Portfolio
- Architectral Presentation
- Inspirational Stories
- Architecture News
- Visualization
- BIM Industry
- Facade Design
- Parametric Design
- Career
- Landscape Architecture
- Construction
- Artificial Intelligence
- Sketching
- Design Softwares
- Diagrams
- Writing
- Architectural Tips
- Sustainability
- Courses
- Concept
- Technology
- History & Heritage
- Future of Architecture
- Guides & How-To
- Art & Culture
- Projects
- Interior Design
- Competitions
- Jobs
- Store
- Tools
- More
Architecture Site Analysis Site Visit: A Guide to Better Design and Sustainability
Discover the importance of architecture site analysis and site visits in creating sustainable, contextually appropriate designs. Learn how analyzing topography, climate, and infrastructure enhances functionality, minimizes risks, and integrates structures seamlessly with their environment.

Table of Contents Show
When it comes to designing a structure, a thorough site analysis is our first step toward success. A site visit isn’t just a routine task—it’s a critical opportunity to understand the land, its surroundings, and the unique challenges it presents. This hands-on approach helps us uncover details that no map or digital tool can fully capture.
By immersing ourselves in the site, we gain insights into factors like topography, climate, and existing infrastructure. These elements shape the foundation of a design that harmonizes with its environment. A well-executed site visit ensures we’re not just creating buildings but crafting spaces that respect and respond to their context.

Importance Of Architecture Site Analysis Site Visit
Conducting a site visit enables us to collect firsthand information about a project’s physical and environmental conditions. Factors such as slope gradients, soil stability, and vegetation types directly influence design feasibility. Observing these details on-site ensures that proposed solutions align with the land’s natural constraints.
Site visits offer opportunities to assess climatic elements like solar orientation, wind patterns, and precipitation levels. For example, identifying the sun’s path helps optimize building orientation for energy efficiency and user comfort. On-site observation of weather impacts provides insights into design strategies for ventilation, daylighting, and structural resilience.
Analyzing surrounding infrastructure during a visit helps us integrate the project into its urban or rural context. Elements like road networks, utilities, and adjacent structures affect access, utility connections, and visual harmony. Recording these details on-site ensures better coordination with the environment.
Interacting with the site allows us to identify intangible factors such as noise sources, cultural landmarks, and community dynamics. For example, understanding local traffic noise levels or nearby heritage elements supports adaptive and respectful design decisions. Such considerations, often missed in secondary research, become evident only through in-person engagement.
Engaging with a site in real time ensures no critical observations are overlooked and bridges the gap between theoretical analysis and physical reality.
Preparing For A Site Visit
Effective preparation ensures that a site visit yields valuable insights for the architecture site analysis. By organizing resources, we can optimize data collection and on-site observations.

Research And Data Collection
Gathering comprehensive data before the visit enhances site understanding. We review property surveys, zoning regulations, and land use patterns to establish design constraints. Analyzing aerial images and topographic maps helps identify terrain features and existing structures. When available, local climate data, soil reports, and hydrological studies support the evaluation of environmental conditions.
We also investigate surrounding infrastructure, transportation networks, and utility access. Identifying historical, cultural, and ecological aspects of the area allows us to respect unique local characteristics. This preparatory research provides a framework for focused observations during the visit.
Tools And Equipment Checklist
Carrying essential tools ensures accurate measurements and documentation. Our standard checklist includes:
| Tool/Equipment | Purpose |
|---|---|
| Measuring tape | Recording site dimensions |
| GPS device or app | Determining precise locations |
| Camera or smartphone | Capturing visual data |
| Compass | Assessing cardinal directions |
| Sketchbook and pens | Drafting preliminary layouts |
| Drone (if allowed) | Obtaining aerial perspectives |
We also bring weather-appropriate gear and personal safety items such as hard hats and gloves if the terrain demands protection. Ensuring all equipment functions before the visit avoids potential delays.
Conducting The Site Visit
A site visit bridges the gap between theoretical planning and real-world understanding. We ensure to approach this step methodically to capture all critical details.

Observing Environmental Factors
Environmental factors directly impact design feasibility and performance. We assess terrain conditions, such as slopes and drainage patterns, to identify opportunities for natural water management. Sun paths and wind directions are monitored to maximize energy efficiency. For example, we examine solar exposure to optimize building orientation and evaluate wind flow to improve ventilation.
Soil and vegetation types provide insights into stability and potential landscaping solutions. We also observe noise sources and air quality to address comfort and health considerations. Identifying nearby water bodies or floodplains is crucial for mitigating potential environmental risks.
Documenting Existing Structures And Features
Existing structures and physical features influence design decisions and integration. We capture detailed information on surrounding buildings, roads, utility lines, and fences to ensure compatibility with the site’s context. Using tools like cameras and GPS devices, we document locations and conditions of these elements precisely.
Topographic features such as rock formations or depressions are carefully noted for their potential design impact. We include historical and cultural landmarks in this documentation to respect and retain local identity. By sketching and photographing these features, we create a comprehensive visual record that supports the design development process.
Key Elements To Analyze During The Site Visit
During a site visit, identifying and evaluating key elements helps inform thoughtful design decisions. Observing physical, environmental, and contextual characteristics ensures a design that aligns seamlessly with the site.

Topography And Soil Conditions
We thoroughly examine the site’s topography to understand landforms, slope gradients, and elevation changes. Identifying high and low points helps us determine drainage patterns and areas prone to waterlogging. For example, steep slopes may require retaining walls or terracing.
We analyze soil conditions to evaluate stability, bearing capacity, and composition. Unstable soils, such as expansive clay, may demand specialized foundations. Soil testing results support decisions on excavation depth, material selection, and planting strategies.
Accessibility And Infrastructure
We assess access routes, including roads, pathways, and entry points, to ensure sufficient connectivity to the site. Proximity to main roads or highways aids transport logistics and future usability. For instance, a limited access point might necessitate additional planning for vehicular flow.
We examine existing infrastructure like electrical grids, water supply lines, sewage systems, and communication networks. Identifying utility connections early prevents conflicts during construction and ensures efficient resource management. If infrastructure is outdated, we plan upgrades in the design phase.
Local Climate And Weather Patterns
We observe climatic elements like solar orientation, wind directions, and precipitation levels, which shape our design strategies. For example, positioning buildings to maximize sunlight and cross-ventilation enhances energy efficiency.
We factor in annual weather patterns, such as rainfall intensity or temperature extremes, to inform material choices and structural resilience. For coastal areas, we evaluate risks like salt-laden air and potential flooding to mitigate long-term impacts.
Common Challenges And Solutions In Site Visits

Incomplete Data Collection
Missing critical data can lead to design errors. Gathering comprehensive pre-visit information, such as topographic maps, zoning details, and climate reports, ensures that no important factors are overlooked. Cross-referencing site observations with this data strengthens accuracy.
Difficult Terrain
Navigating uneven or inaccessible terrain complicates measurements and observations. Using tools like drones for aerial documentation or advanced GPS devices for precise mapping helps address such issues. Wearing appropriate footwear and safety gear also aids movement in challenging conditions.
Weather Restrictions
Unfavorable weather impacts visibility and access. Scheduling visits during optimal weather conditions mitigates these challenges. If unavoidable, using weather-resistant equipment like waterproof notebooks and robust cameras ensures data collection remains unhindered.
Time Constraints
Limited time reduces the scope of thorough analysis. Preparing a clear itinerary and prioritizing key focus areas optimizes the visit’s efficiency. Dividing tasks among team members ensures all critical observations are captured.
Communication Barriers
Interacting with local stakeholders can be hindered by language differences or unclear communication. Hiring a translator if needed or preparing visual aids, including maps and drawings, facilitates better understanding and collaboration.
Noise And Distractions
Urban sites often have high noise levels, complicating the assessment of acoustic conditions. Using sound level meters during quieter intervals or conducting multiple observations helps capture essential noise data for analysis.
Equipment Failures
Malfunctioning tools delay data collection and compromise accuracy. Performing pre-visit checks and carrying backup devices ensures efficiency and avoids disruptions during the site visit.
Benefits Of A Thorough Site Analysis
Performing a comprehensive site analysis enhances the design’s integration with its environment. Understanding the site’s physical, environmental, and contextual characteristics allows us to create designs that respond effectively to their surroundings. This deeper understanding leads to structures that promote functionality, sustainability, and aesthetic harmony.

- Informed Design Decisions
A thorough site analysis provides critical data like topography, soil stability, and solar paths. For example, identifying slope gradients ensures proper drainage planning, while analyzing sunlight exposure optimizes energy-efficient building orientations. These insights minimize design errors and enable environmentally responsive solutions.
- Resource Optimization
By evaluating existing infrastructure like utilities, roads, and public transport access, we can integrate the project seamlessly into its context. For instance, leveraging nearby water lines reduces construction costs, while understanding traffic flow improves site accessibility. This efficient resource management supports both economic and environmental sustainability.
- Structural Durability
Examining soil composition and weather conditions ensures long-lasting design outcomes. For instance, analyzing soil type helps determine suitable foundation systems, while observing wind directions impacts structural stability. These assessments prevent potential construction and maintenance issues.
- Contextual Harmony
Careful analysis of cultural and historical elements ensures that new developments align respectfully with local identity. For example, incorporating views of significant landmarks enhances spatial connections, while maintaining site aesthetics strengthens community ties. This approach promotes designs that are both functional and culturally sensitive.
- Risk Mitigation
Identifying hazards like flood zones, unstable slopes, or high-noise areas minimizes risks during and after construction. For instance, addressing potential flooding informs drainage designs, while noise assessments influence facade planning for acoustic insulation. These preemptive measures better equip projects to handle environmental uncertainties.
- Enhanced User Experience
Understanding climatic elements, vegetation, and noise sources ensures user comfort. For example, designing shaded outdoor spaces accounts for hot climates, while arranging greenery enhances the aesthetic and ecological value. Addressing these factors improves functionality and user satisfaction.
A holistic approach to site analysis creates data-driven designs, ensuring that every element of the project complements the existing environment seamlessly.
Conclusion
A comprehensive architecture site analysis paired with an effective site visit equips us with the critical data necessary for creating designs that seamlessly integrate with their environment. By observing topography, climate, infrastructure, and cultural elements in real time, we ensure that our designs are not only functional but also sustainable and contextually appropriate.
Site visits enable us to address challenges like difficult terrain, incomplete data, and environmental constraints while fostering informed decision-making. By leveraging tools such as GPS devices, drones, and cameras, and focusing on physical, environmental, and contextual characteristics, we bridge the gap between theoretical planning and practical execution.
Through thorough preparation, on-site engagement, and careful observation, we align our architectural solutions with the physical reality of the site. This approach helps us create spaces that respect local identity, minimize construction risks, optimize resources, and enhance user satisfaction.
- architectural design and site planning
- architectural site visit checklist
- architecture design and sustainability.
- architecture site analysis
- architecture site assessment
- architecture site evaluation tips
- architecture site selection
- architecture site survey
- architecture site visit guide
- evaluating site conditions for architecture
- site analysis for building projects
- site analysis for green buildings
- site analysis for sustainable design
- site analysis techniques in architecture
- site visit and environmental design
- site visit for architecture
- site visit for better design
- sustainability in site analysis
- sustainable architecture planning
- sustainable site analysis
Submit your architectural projects
Follow these steps for submission your project. Submission FormLatest Posts
Understanding the Role of Bubble Diagrams in Modern Architecture Design
Explore the fascinating role of bubble diagrams in modern architecture, a vital...
Architecture Circulation Diagram: Guide to Movement & Flow Design
A circulation diagram in architecture is a visual tool that maps how...
Bubble Diagram In Architecture
Bubble diagrams are essential tools in the early stages of architectural design,...
Architecture Diagram Guide: How to Create & Draw Diagrams
Creating effective architecture diagrams is essential for communicating design ideas, facilitating collaboration,...











Leave a comment