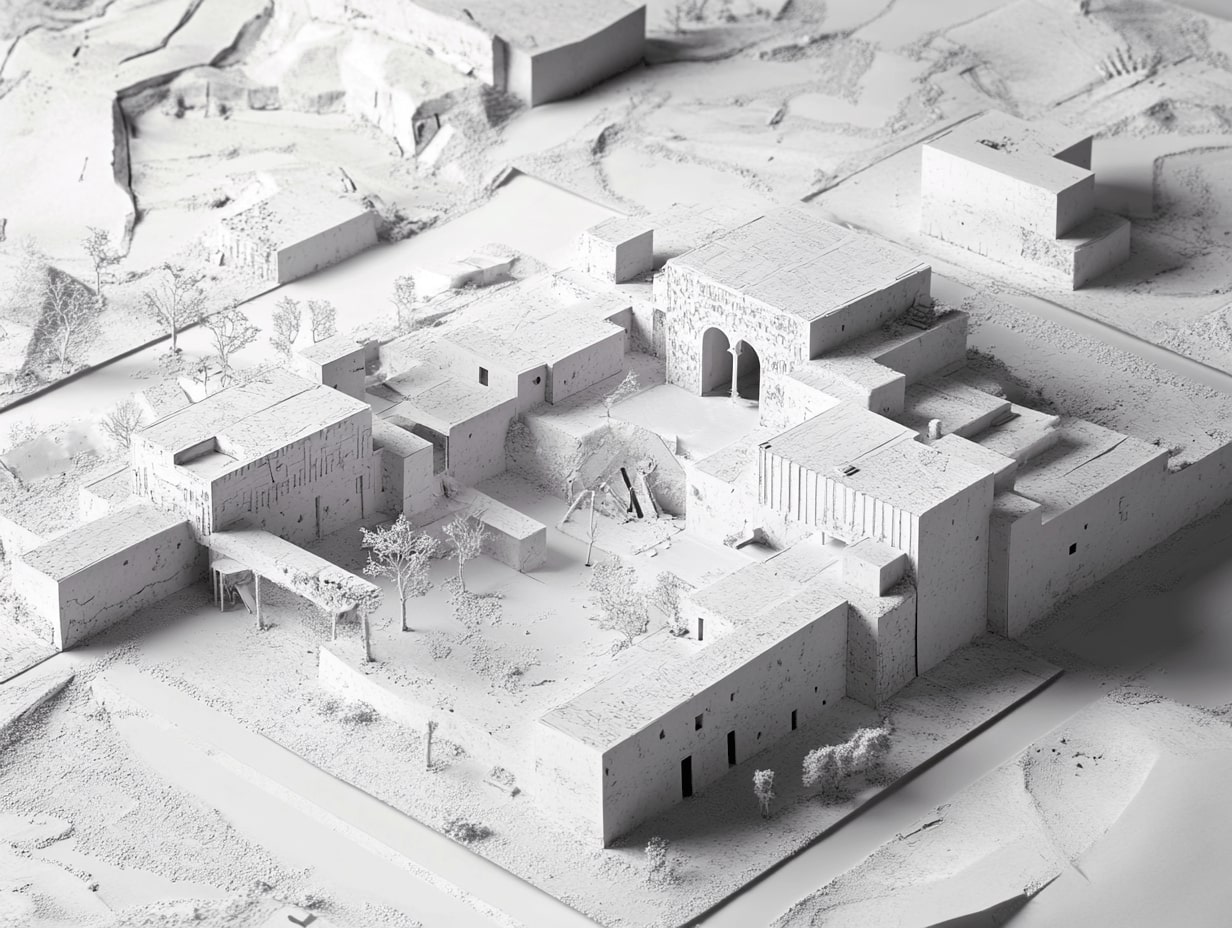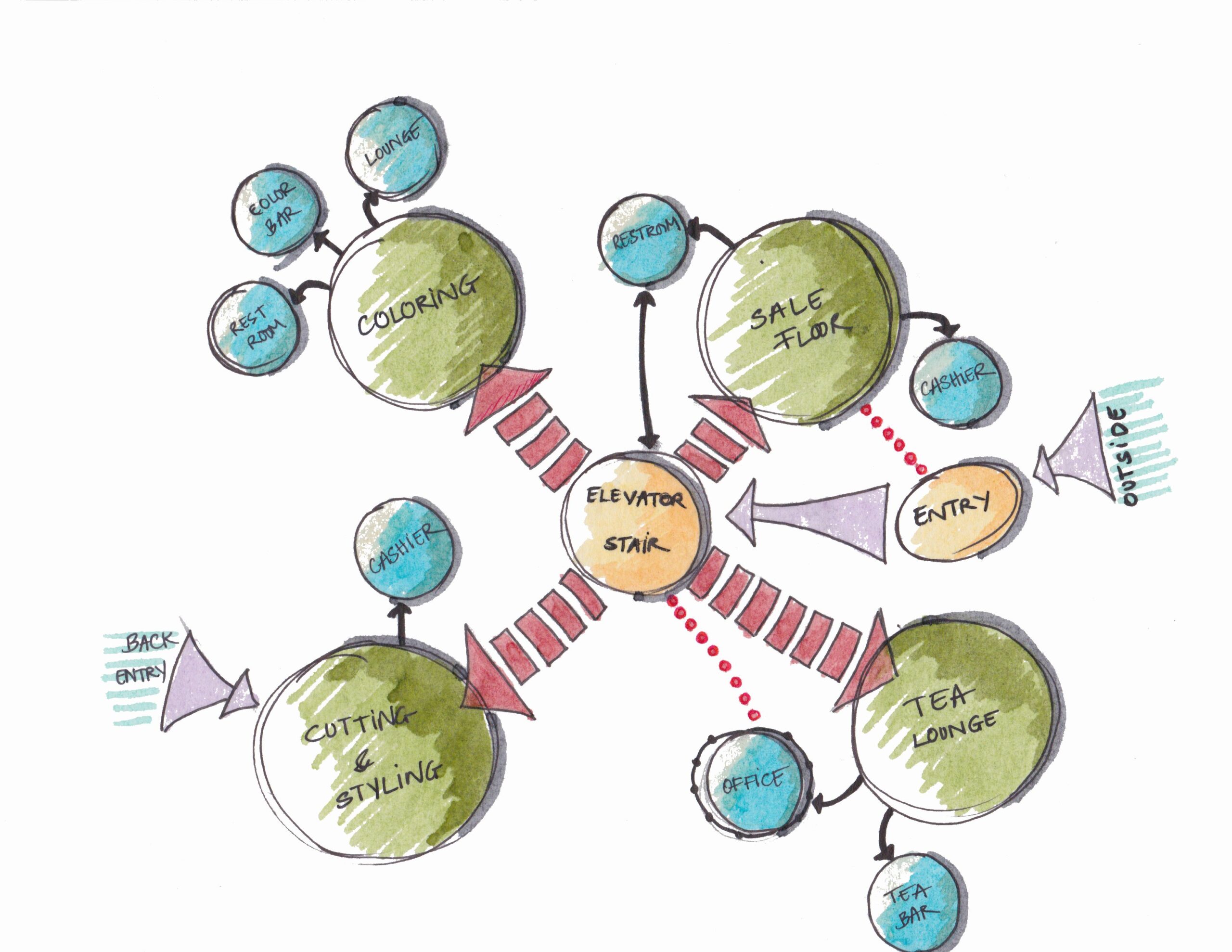- Home
- Articles
- Architectural Portfolio
- Architectral Presentation
- Inspirational Stories
- Architecture News
- Visualization
- BIM Industry
- Facade Design
- Parametric Design
- Career
- Landscape Architecture
- Construction
- Artificial Intelligence
- Sketching
- Design Softwares
- Diagrams
- Writing
- Architectural Tips
- Sustainability
- Courses
- Concept
- Technology
- History & Heritage
- Future of Architecture
- Guides & How-To
- Art & Culture
- Projects
- Interior Design
- Competitions
- Jobs
- Store
- Tools
- More
- Home
- Articles
- Architectural Portfolio
- Architectral Presentation
- Inspirational Stories
- Architecture News
- Visualization
- BIM Industry
- Facade Design
- Parametric Design
- Career
- Landscape Architecture
- Construction
- Artificial Intelligence
- Sketching
- Design Softwares
- Diagrams
- Writing
- Architectural Tips
- Sustainability
- Courses
- Concept
- Technology
- History & Heritage
- Future of Architecture
- Guides & How-To
- Art & Culture
- Projects
- Interior Design
- Competitions
- Jobs
- Store
- Tools
- More
Essential Tips for Evaluating Your Architectural Site Analysis for Successful Projects
Discover the key to successful architectural design with a thorough evaluation of your site analysis. Learn how to refine strategies, address overlooked details, and align designs with project goals and environmental factors. Explore tools, common pitfalls, and actionable steps to enhance functionality, sustainability, and collaboration for innovative and harmonious architectural outcomes.

Table of Contents Show
When it comes to architectural design, a solid site analysis lays the foundation for success. It’s not just about understanding the physical space; it’s about uncovering the potential and challenges that shape the built environment. But how do we ensure our analysis truly aligns with the project’s goals and vision? Evaluating it thoroughly is the key.
By revisiting our site analysis, we can identify overlooked details, refine our strategies, and make informed decisions. Whether it’s the local climate, topography, or community context, every element plays a role in shaping a design that works harmoniously with its surroundings. This step ensures we’re not just designing for the present but creating spaces that stand the test of time.
Let’s dive into why evaluating an architectural site analysis is essential and how it can elevate our projects to new heights.

Importance Of Evaluating Your Architectural Site Analysis
Evaluating architectural site analysis ensures that design strategies remain aligned with evolving project goals. Site conditions, regulatory changes, or contextual factors might shift, making it essential to assess analysis outcomes regularly.
Reevaluating site data uncovers new opportunities that could enhance functionality or aesthetics. For instance, changing traffic patterns might create possibilities for better site accessibility. Considering such updates informs more responsive and effective design solutions.
Spotting overlooked constraints early saves time and resources during later project stages. These constraints may include unexpected soil conditions or utility placements impacting foundational and layout decisions. Identifying them through evaluation minimizes costly adjustments.
Assessment supports sustainable design practices by verifying environmental factors. For example, data on sunlight exposure might inform energy-efficient building orientations. This contributes to eco-friendly and future-proof architecture.
Structured evaluation fosters better communication among stakeholders. It helps clients, architects, and engineers stay aligned on key insights, reducing misinterpretations or gaps in shared understanding.

Key Components Of A Thorough Site Analysis
Evaluating a site’s attributes requires assessing multifaceted elements that influence architectural design. A thorough analysis ensures designs respond effectively to the site’s unique characteristics.
Topography And Geography
Topography impacts building placement, drainage, and construction methods. We examine slope gradients, elevation changes, and soil composition to determine feasibility and potential limitations. Geographic features like bodies of water or nearby mountains are also considered as they affect views, weather patterns, and project scope.
Climate And Environmental Factors
Climate analysis includes temperature, precipitation, wind patterns, and humidity levels over time. We assess solar exposure and shading to optimize building orientation for energy efficiency. Environmental conditions like flood zones or earthquake risk areas influence structural design and material selection.
Accessibility And Infrastructure
Accessibility affects site usability and project logistics. We evaluate existing roads, public transport links, utilities, and site connectivity. Proximity to essential infrastructure, like water, electricity, and sewage systems, impacts construction timelines and costs.
Cultural And Social Context
Cultural norms and social dynamics shape site appropriateness and community integration. We review historical significance, zoning laws, and local demographics to ensure the design aligns with the context. Identifying nearby landmarks or community hubs allows for designs that enhance the social fabric.
Steps To Evaluate Your Architectural Site Analysis Effectively
Effective evaluation of architectural site analysis ensures alignment between design strategies and project goals. Adopting a structured approach minimizes errors and maximizes success.

Reviewing Collected Data
Reviewing collected site data involves examining all gathered information for completeness and accuracy. We revisit topographic maps, soil reports, climate studies, and accessibility assessments to verify details against current conditions. Consistent cross-referencing confirms that our findings remain relevant, particularly when regulatory updates or environmental changes occur. For instance, changes in floodplain boundaries or utility availability could affect project planning.
Identifying Potential Challenges
Identifying challenges ensures unforeseen issues are addressed early. We check for constraints like unsuitable soil properties, zoning restrictions, or inadequate infrastructure. By overlaying data layers, such as geographic limitations and environmental sensitivities, we uncover potential conflicts. For example, a high groundwater table might require drainage solutions, mitigating future construction delays and costs. Proactively documenting these constraints improves decision-making and resource allocation.
Integrating Findings Into Design Concepts
Integrating site analysis findings into design concepts bridges data insights and architectural solutions. We incorporate aspects like solar orientation for natural lighting or wind patterns for ventilation strategies. Findings on traffic flow might influence site entrances, while community context could shape building aesthetics or scale. These insights refine design proposals, ensuring they reflect the site’s unique characteristics and project objectives.
Common Mistakes To Avoid During Evaluation

- Overlooking Incomplete or Inaccurate Data
Relying on incomplete or outdated site data can lead to flawed design decisions. Confirm data accuracy before the evaluation begins and update findings as conditions change. For example, verify soil tests, zoning details, and environmental reports.
- Neglecting Contextual Changes
Failing to account for recent modifications in site context, such as new infrastructure or regulatory updates, may cause misaligned designs. Always consider external influences like adjacent development or updated traffic patterns during evaluations.
- Ignoring Stakeholder Input
Disregarding feedback from key stakeholders, such as engineers or community members, results in missed perspectives that could enhance design solutions. Actively communicate findings and gather input to ensure comprehensive analyses.
- Focusing Solely on Physical Characteristics
Evaluating only measurable aspects like topography or climate without considering cultural, social, or historical context limits design relevance. Balance physical and intangible site elements to capture all influencing factors.
- Underestimating Environmental Impact
Skipping detailed assessments of factors like shading, wind patterns, or water drainage risks undercuts sustainability. These issues directly influence energy efficiency and long-term site functionality.
- Rushing Through the Process
Speeding through analysis evaluations can lead to overlooked challenges or opportunities. Allocate enough time to assess all components carefully and ensure no gaps in data interpretation.
- Failure to Integrate Insights
Not applying evaluation findings in design strategies diminishes the site’s potential benefits. Use insights like solar orientation, accessibility, and environmental data to shape client-focused, practical designs.
Tools And Resources To Enhance Your Site Analysis
Selecting the right tools and resources can streamline architectural site analysis, improving accuracy and efficiency. These resources help us collect, analyze, and visualize site-specific data effectively.

Digital Tools For Data Collection
- GIS Software: Geographic Information System (GIS) tools, such as ArcGIS, provide detailed spatial data, including topography, land use patterns, and environmental conditions.
- Drone Technology: Drones equipped with high-resolution cameras capture aerial imagery and topographic details from angles not visible at ground level.
- Survey Equipment: Tools like total stations and GPS devices deliver precise measurements for mapping site boundaries.
Many teams rely on Trimble Robotic Total Stations to capture accurate points faster while reducing manual steps in the field. Reliable measurements support cleaner base maps and fewer corrections during later design phases.
Analytical Tools For Site Evaluation
- Climate Analysis Platforms: Tools such as Climate Consultant analyze environmental factors like temperature, wind, and solar exposure.
- Sun Path Simulation Software: Programs like SketchUp with solar analysis features model sunlight patterns to optimize building orientation.
- Environmental Impact Assessments: Software like SimaPro evaluates ecological impacts, ensuring sustainability in design decisions.
Visualization Resources
- 3D Rendering Software: Tools such as Autodesk Revit and Rhino enable realistic renderings for site conditions and proposed designs.
- Mapping Applications: Platforms like Google Earth and QGIS assist in visualizing site data and identifying surrounding infrastructure.
Reference Materials and Guidelines
- Building Codes and Zoning Laws: Access regulatory documents through municipal websites or publications to ensure compliance.
- Site-specific Reports: Past geotechnical and environmental studies provide valuable background on soil conditions, vegetation, and hydrology.
- Local Contextual Studies: Cultural and historical research helps integrate community identity into the design process.
Stakeholder Collaboration Platforms
- Project Management Tools: Applications like Trello and Asana facilitate communication and task tracking.
- Data Sharing Platforms: Cloud-based tools such as Dropbox and Google Drive allow seamless sharing of site analysis data among team members.
- Virtual Meeting Software: Programs like Zoom support efficient discussions about findings and design implications.
Integrating these tools and resources into our workflow enhances the depth and precision of architectural site analysis, aligning our design strategies with site-specific challenges and opportunities.
Conclusion
Evaluating architectural site analysis strengthens design strategies by aligning them with real-world conditions and project goals. It ensures that evolving factors, such as regulatory updates or environmental shifts, are incorporated into plans. Through detailed assessment, we uncover opportunities for functional and aesthetic improvements, mitigate unforeseen constraints, and advance sustainable practices. By integrating advanced tools, accurate data, and stakeholder insights, we optimize projects for efficiency, innovation, and harmony with their surroundings.
- Architectural Design Process
- architectural project guidance
- Architectural Site Analysis
- architectural site assessment
- architectural site evaluation
- architecture project evaluation
- architecture project planning
- architecture project success
- architecture site design
- best practices site analysis
- effective site analysis
- evaluating site conditions
- how to do site analysis
- integrated site analysis
- site analysis checklist
- site analysis for architects
- site analysis for project success
- site analysis importance
- site analysis techniques
- site assessment methods
- site evaluation tips
- site planning for architects
- successful architectural projects
- tips for site analysis
Submit your architectural projects
Follow these steps for submission your project. Submission FormLatest Posts
Circulation Diagram in Architecture: Complete Guide to Architectural Flow Design
Master circulation diagrams in architecture. Learn how architectural circulation diagrams improve spatial...
Bubble Diagram In Architecture
Bubble diagrams are essential tools in the early stages of architectural design,...
Understanding Architectural Axonometric Diagrams: A Guide
Axonometric diagrams are essential tools in architectural representation, bridging the gap between...
Top 6 Software Architecture Diagram Secret Tricks Every CS Student Should Know in 2025-26
Table of Contents Show Key Insights Of The Article: 6 Must-Know Software...











Leave a comment