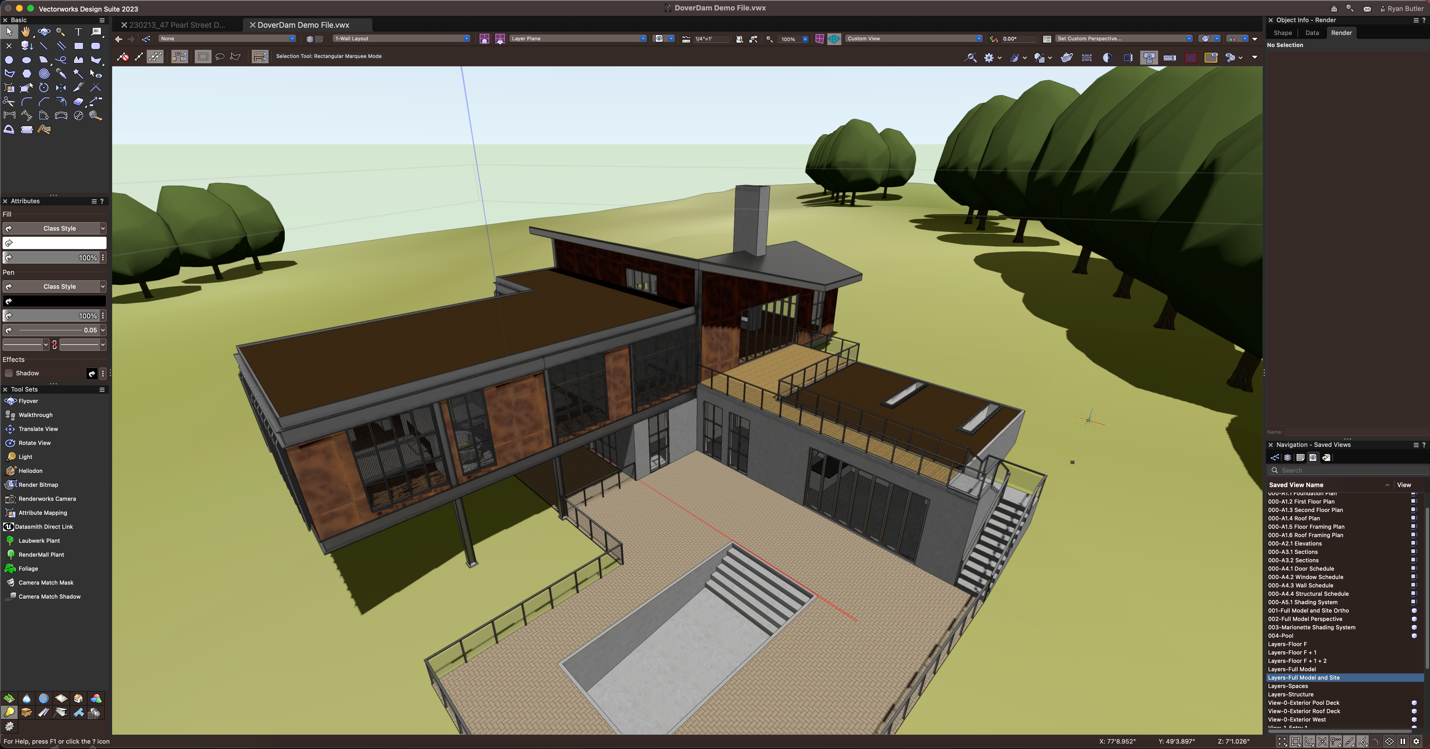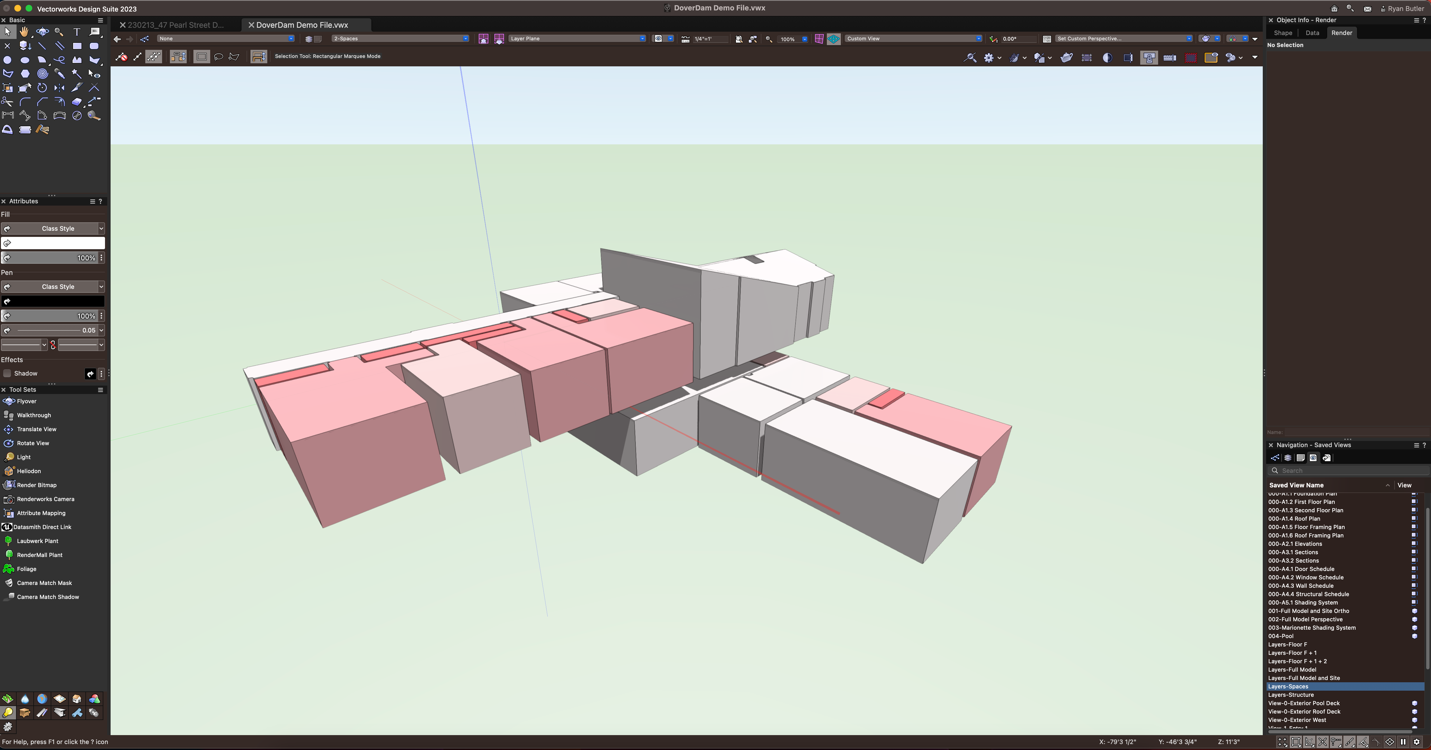- Home
- Articles
- Architectural Portfolio
- Architectral Presentation
- Inspirational Stories
- Architecture News
- Visualization
- BIM Industry
- Facade Design
- Parametric Design
- Career
- Landscape Architecture
- Construction
- Artificial Intelligence
- Sketching
- Design Softwares
- Diagrams
- Writing
- Architectural Tips
- Sustainability
- Courses
- Concept
- Technology
- History & Heritage
- Future of Architecture
- Guides & How-To
- Art & Culture
- Projects
- Interior Design
- Competitions
- Jobs
- Store
- Tools
- More
- Home
- Articles
- Architectural Portfolio
- Architectral Presentation
- Inspirational Stories
- Architecture News
- Visualization
- BIM Industry
- Facade Design
- Parametric Design
- Career
- Landscape Architecture
- Construction
- Artificial Intelligence
- Sketching
- Design Softwares
- Diagrams
- Writing
- Architectural Tips
- Sustainability
- Courses
- Concept
- Technology
- History & Heritage
- Future of Architecture
- Guides & How-To
- Art & Culture
- Projects
- Interior Design
- Competitions
- Jobs
- Store
- Tools
- More
5 Reasons Why Vectorworks Is the Only Software Design Students Need

Designing accurate and detailed plans for your projects can be time-consuming and stressful. Vectorworks software can save you from traditional design headaches. This post explores five reasons why it’s the smart choice for any design student.

1) Vectorworks is available for PC and Mac
Lots of design programs can only be used on a PC or a Mac, not both, limiting your options. Revit can only be used on a PC, for example. Vectorworks can be used on either, so you can use your preferred machine without worry.
2) Students can use Vectorworks for free.
If you’re amidst your education, odds are that you don’t have tons of cash to spare. You can take advantage of Vectorworks software for free as a student. Not paying a license fee during your education is sure to save a headache or two.
You can request your free Vectorworks educational license here.
Once you graduate, we have great discounts for burgeoning professionals as well. Click here to learn more about our student2PRO program.
3) 2D and 3D happen at the same time in Vectorworks.
If you’ve ever used separate software programs for modeling and producing plan drawings, then you know how much of a challenge coordinating 2D and 3D from different applications can be.
With Vectorworks, 2D symbols come with associated 3D representations, and vice versa. This means that you don’t need to draw or model twice to achieve both representations.
You can even split your screen in half showing a 2D view and a 3D view at the same time, allowing you to see how changes in one view affect the outcome in the other.

Speaking of changes…
4) Change management is much more fluid with Vectorworks than it is with other programs.
We all know that design is a fluid process with lots of necessary changes to be made throughout a project.
Sometimes, though, keeping track of your changes and reflecting them accurately in documentation can be a real headache. Especially if you have to perform these tasks manually.
With Vectorworks, drawings, models, and documentation can all be inherently linked. If you need to change the thickness of a wall, for example, you could do so in your 3D model and would be able to immediately see the changes reflected in your documentation and presentation sets. This saves you tons of time when you consider the alternative of making changes in two separate software programs for 2D and 3D, while also reducing room for error.
5) Vectorworks is the Swiss army knife of design.
Vectorworks is a Swiss army knife for designers — with a comprehensive suite of features, it caters to every aspect of the design process.
Let’s discuss a few features that you can put to work in each design phase.
Predesign
You have many options for beginning a project in Vectorworks. You can always start completely from scratch by using drawing and modeling tools, not unlike how you might start a project in an Adobe program.
You can also import a variety of file types for existing site conditions. GIS files are great for importing site conditions, and DWG or RVT files can often be acquired to get a good representation of the existing building.
Schematic Design
There are two great tools to mention for accomplishing your goals in schematic design.
One is the Space tool, which you can use to easily plan the project’s spatial relationships in line with client or professor requirements.

Two is push/pull modeling, which is a very simple way to create schematic geometry to get your ideas onto the page. Many designers have compared this capability to the kind of modeling you do in SketchUp.
Design Development
Detailing and specifying design concepts can take a lot of time without the right tools. With Vectorworks, you can simply replace schematic geometry with pre-made symbols that are full of data.
Say you drew lines to represent walls during the schematic design phase. As you’re working to be more specific, you can go into Vectorworks’ Resource Manager and in a few clicks replace these generic lines with wall symbols with all their necessary components present. Or you could use the Create Objects from Shapes command to turn your generic lines into intelligent wall objects. With either method, it only takes a few clicks to start adding specificity to the model.

In your professional career, this phase is also where you’ll end up needing to work with others, whether it be other architects or engineers or landscape professionals. Vectorworks can easily import, export, and reference popular file formats, making collaboration a breeze.
Construction Documentation
Regarded as the most labor-intensive design phase, construction documentation can easily lead to headaches. But you guessed it — not with Vectorworks.
By this point in the project, you can use your 3D model as the basis for documentation needs. In as little as ten seconds you can cut a section or elevation directly from a model to place onto presentation sets. This makes it so that you don’t have to manually create 2D drawings, which can take weeks of your time ensuring they’re accurate.
Insight from a student Vectorworks user turned professional
Ryan Butler used Vectorworks throughout his time in school and even into professional practice after university. Now, he works with Vectorworks (the company!) on developing the software and sharing its benefits with others. Here’s what he thinks of the software:
“I embraced Vectorworks because I could do everything in one program,” he said. “In school, students have to learn maybe 5 software programs to get their design studio projects done. That’s what makes it so stressful. There were so many steps and so many programs to use that mistakes and software crashes were common. Vectorworks is easy to learn and it’s capable of doing everything you need to get a project done and make it look great.”
illustrarch is your daily dose of architecture. Leading community designed for all lovers of illustration and drawing.
Submit your architectural projects
Follow these steps for submission your project. Submission FormLatest Posts
7 Key Features of Archicad vs Revit You Should Know
A detailed breakdown of seven critical feature differences between Archicad and Revit,...
Top 10 Digital Tools Every Independent Architect Needs in 2026
Explore the top 10 digital tools transforming architectural practice in 2026. Essential...
The Best Free CAD Tools Every Architecture Student Should Know in 2026
A comprehensive look at the best free CAD tools available for architecture...
10 Essential Lumion Tips Every Architecture Student Should Know
Discover 10 game-changing Lumion tips that will transform your architectural renderings. From...












Leave a comment