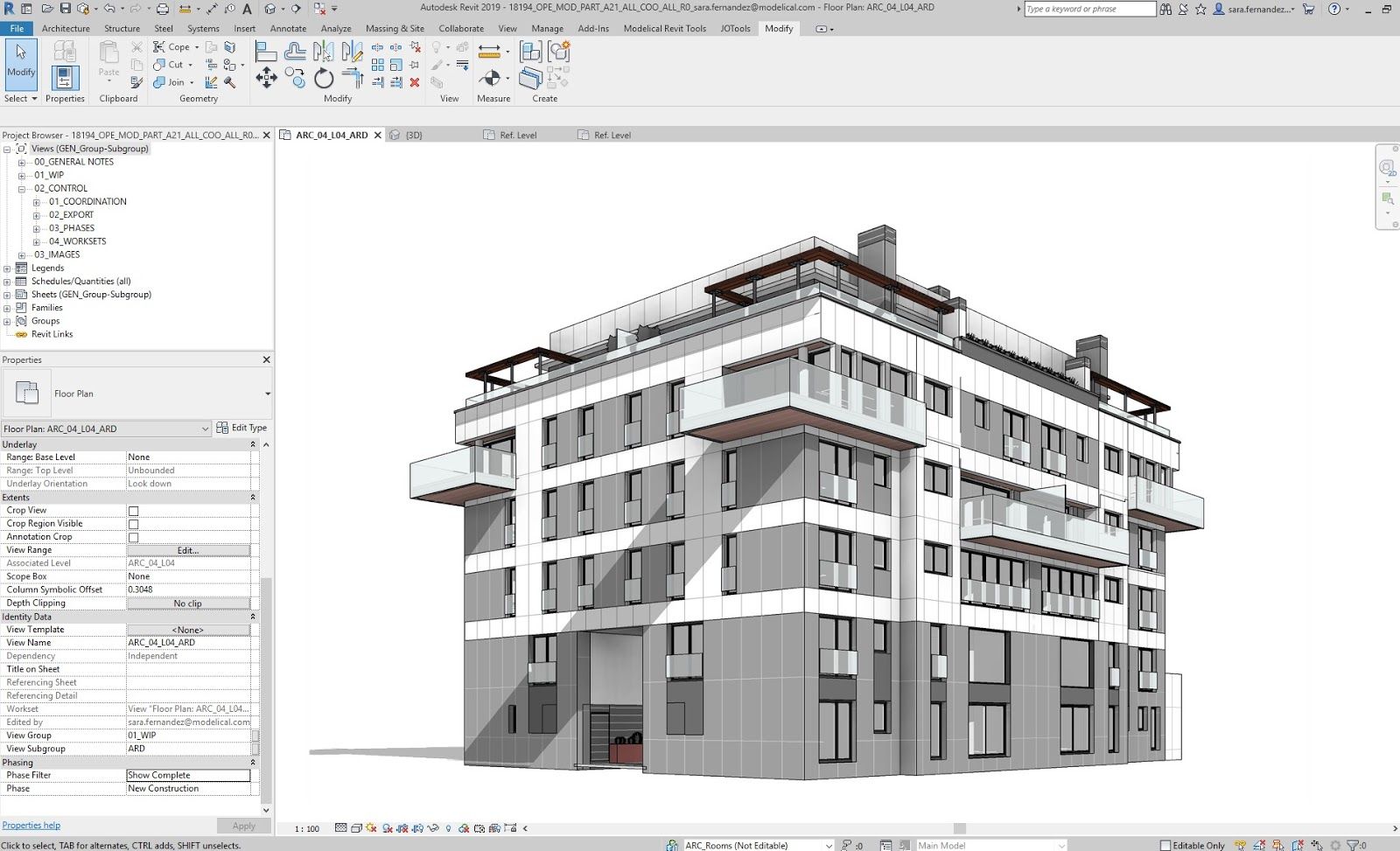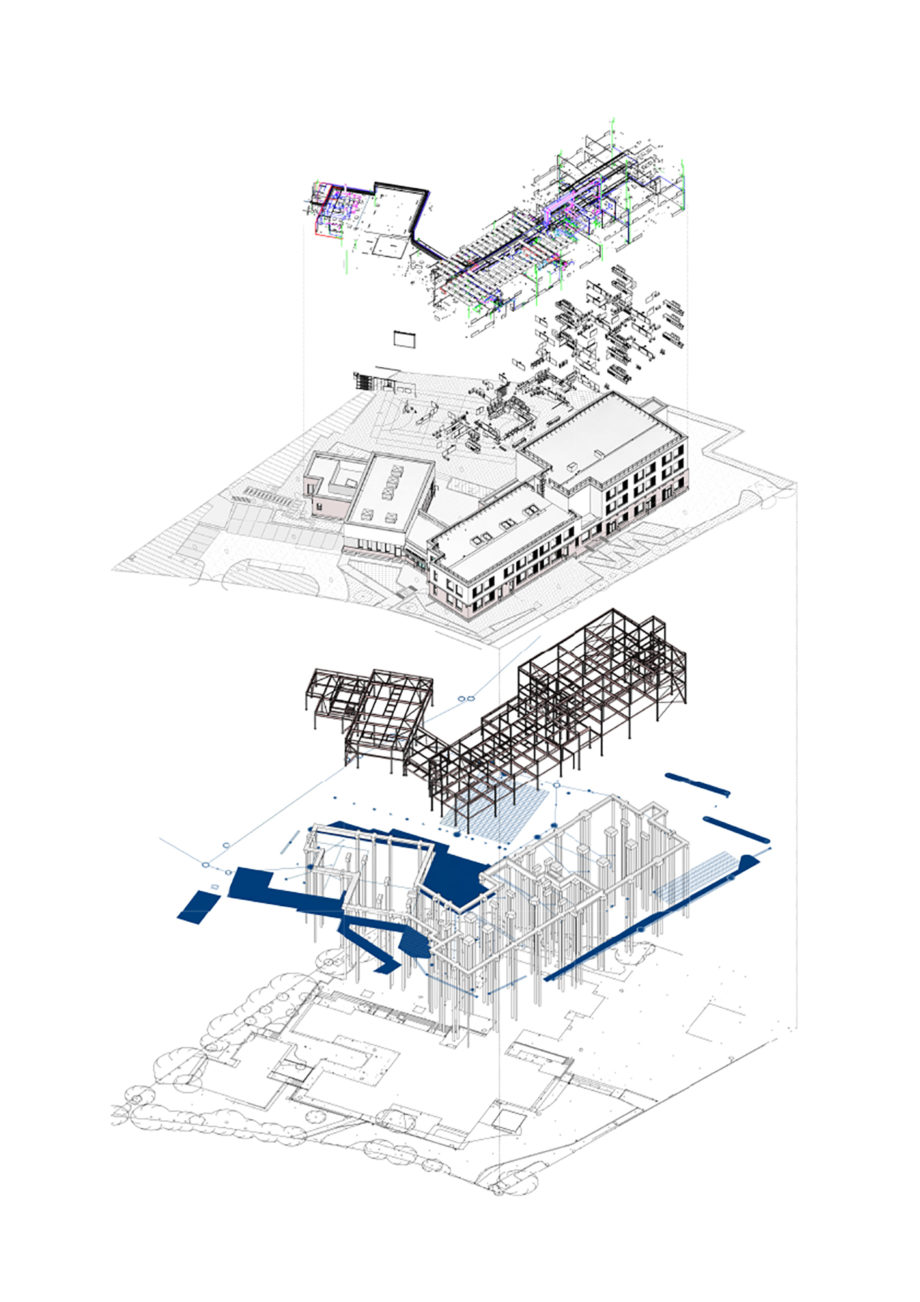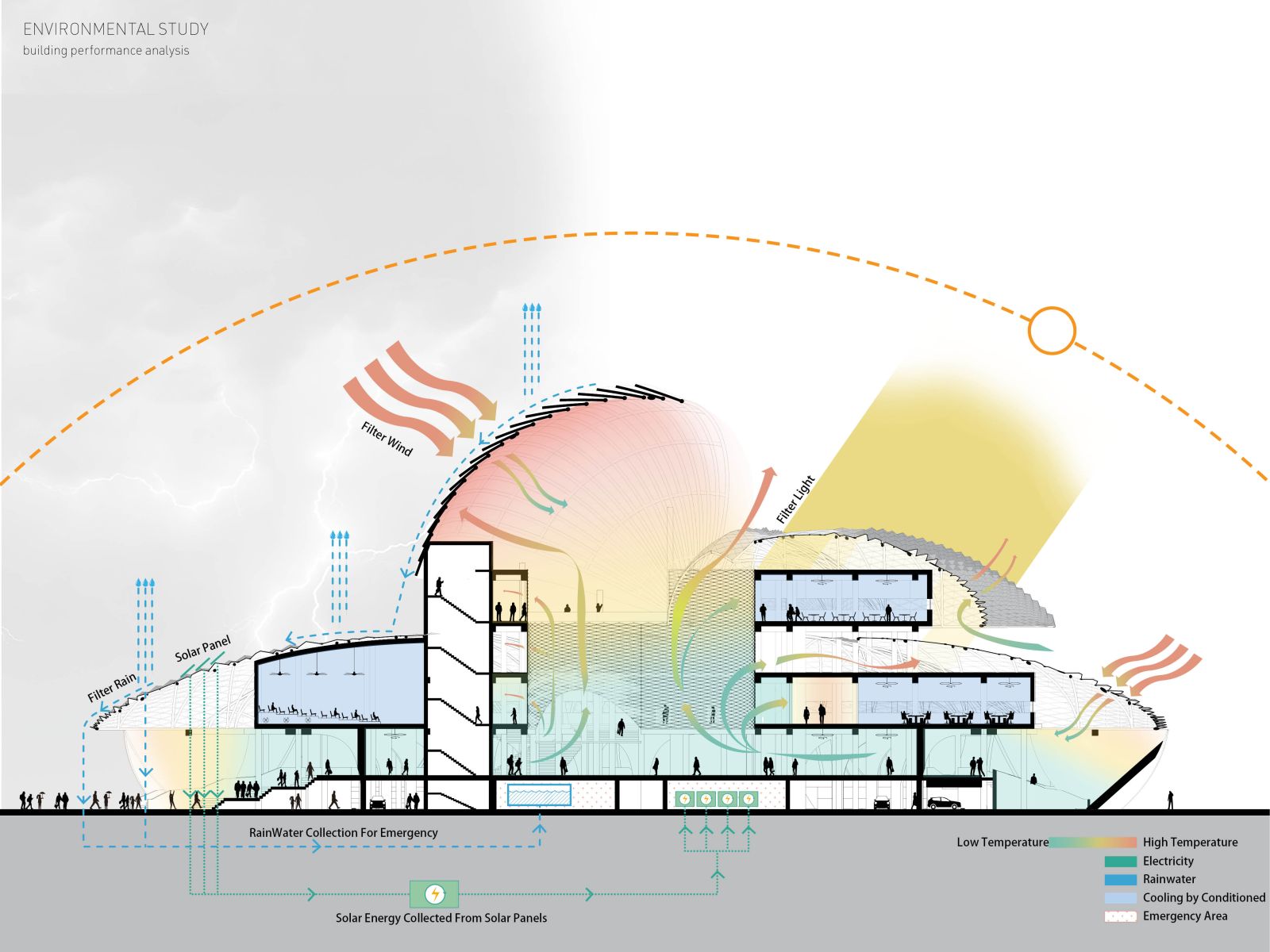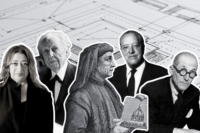- Home
- Articles
- Architectural Portfolio
- Architectral Presentation
- Inspirational Stories
- Architecture News
- Visualization
- BIM Industry
- Facade Design
- Parametric Design
- Career
- Landscape Architecture
- Construction
- Artificial Intelligence
- Sketching
- Design Softwares
- Diagrams
- Writing
- Architectural Tips
- Sustainability
- Courses
- Concept
- Technology
- History & Heritage
- Future of Architecture
- Guides & How-To
- Art & Culture
- Projects
- Interior Design
- Competitions
- Jobs
- Store
- Tools
- More
- Home
- Articles
- Architectural Portfolio
- Architectral Presentation
- Inspirational Stories
- Architecture News
- Visualization
- BIM Industry
- Facade Design
- Parametric Design
- Career
- Landscape Architecture
- Construction
- Artificial Intelligence
- Sketching
- Design Softwares
- Diagrams
- Writing
- Architectural Tips
- Sustainability
- Courses
- Concept
- Technology
- History & Heritage
- Future of Architecture
- Guides & How-To
- Art & Culture
- Projects
- Interior Design
- Competitions
- Jobs
- Store
- Tools
- More
Unlocking the Benefits of Architectural Design Software

The realm of architectural design is a bustling sphere that perfectly blends art with science. It requires an intricate understanding of aesthetics, material science, structural integrity, spatial organization, and legal regulations, among other factors. In this dynamic landscape, architectural design software emerges as a potent tool that architects can leverage to amplify their efficiency and creativity. This article explores how professionals can maximize their potential by unlocking the various benefits of architectural design software.
The benefits of architectural software are manifold, but arguably the best aspect lies in its ability to significantly enhance visualization and design communication. Using the best architectural design software, professionals can explore and experiment with innovative solutions, resulting in superior outcomes. Architectural software makes it much easier to experiment with different design options and see the results instantly. Changes in one view are automatically reflected in all others, reducing the time and effort involved in manual updates. This capability allows for a more iterative design process, encouraging architects to test and refine their ideas continuously.
Technological Evolution and Architecture
The digital revolution has made a significant impact across all fields and industries, and architecture is no exception. Traditional methods of design and drafting, involving hand-drawn blueprints and physical models, are rapidly being supplemented or even replaced by sophisticated software solutions. This shift in design methodology allows architects to conceive, visualize, manipulate, and share complex designs more efficiently than ever before. Forward-thinking software development companies like Redwerk help design and construction firms build custom tools that simplify workflows, enhance visualization and improve collaboration. These solutions bridge creativity with technology, enabling architects to bring ideas to life more efficiently.
Integrative Design Process
Architectural design software encourages a more integrative design process. Traditional methods often require separate drawings for different building components and systems, which can lead to coordination issues. With software, all aspects of a building design, from structural elements to HVAC systems, can be integrated into one model. This holistic approach leads to better coordination, fewer errors, less rework, and a more efficient design process overall.
Enhanced Visualization
Software enables architects to represent their designs in three dimensions rather than the traditional two, which provides a more comprehensive understanding of the spatial relationships within a design. Clients can virtually walk through the building before construction begins, providing an opportunity for feedback and changes in the early design stages. Moreover, many software applications can simulate lighting, textures, and materials, offering an impressively realistic preview of the final product.
The ability to create virtual walkthroughs is a game-changer. These immersive experiences allow clients and other stakeholders to virtually explore the designed space before any physical construction begins. It provides them with a far better understanding of the design, thus facilitating more meaningful feedback and reducing the likelihood of costly changes during construction.
Architectural software allows designers to build and visualize designs in three dimensions, rather than the traditional two. This three-dimensional view provides a more comprehensive understanding of a building’s design, allowing for better spatial awareness and interactivity. It’s easier to make sense of complex forms and structures in three dimensions than two.
Many software tools can simulate materials, lighting, and textures, creating highly realistic renderings of architectural designs. This functionality not only helps architects and clients visualize the final product, but it can also be invaluable when presenting proposals for planning permissions or potential investors.

BIM (Building Information Modeling)
One of the most influential developments in architectural software is Building Information Modeling (BIM). BIM is not merely a tool but a process that enables the creation and management of digital representations of a building’s physical and functional characteristics. This approach allows architects to predict performance, understand behavior, and make informed design decisions, thus leading to better outcomes for their projects.
Improving Efficiency and Productivity
Architectural design software helps improve efficiency by automating repetitive tasks, reducing the potential for human error, and saving time on design changes. The software can automatically update all relevant views and drawings when changes are made, a feat that would be incredibly time-consuming manually. This capability leads to a faster, more efficient design process, freeing up architects to focus on more strategic and creative aspects of their work.
Many modern architectural software solutions offer integrated tools for sustainability analysis, helping architects design more environmentally friendly buildings. These tools can analyze the potential energy consumption of a building, evaluate its carbon footprint, and suggest design modifications to improve its sustainability.
Architectural design software facilitates improved communication and collaboration among project teams, clients, and other stakeholders. Cloud-based solutions allow multiple users to access and edit a project simultaneously from anywhere in the world, leading to real-time collaboration. Additionally, the ability to annotate PDF versions of design drafts enables team members and clients to provide detailed feedback directly on the documents, streamlining the review process. These capabilities enhance the efficiency of design and decision-making processes, saving time and resources while reducing the likelihood of misunderstandings and miscommunications.
Architectural design software has dramatically transformed the way architects work, providing tools and capabilities that augment their creativity, efficiency, and effectiveness. By unlocking the benefits of this software, professionals can maximize their potential and deliver high-quality, sustainable, and innovative designs that respond to the needs of the modern world. As we move further into the digital age, the use of such tools will only become more essential for the architectural profession. The key to success lies in understanding and harnessing these tools’ full capabilities, continually learning, and adapting to the ever-evolving technological landscape.

Submit your architectural projects
Follow these steps for submission your project. Submission FormLatest Posts
5 Advantages of Revit Over Archicad
Choosing the right BIM software can shape the efficiency and success of...
10 Best Architecture Tools of 2026: Programs, AI, and iPad Apps
A comprehensive guide to the most influential architecture tools and AI platforms...
Best Architectural Software for Students in 2025
In 2025, digital tools aren’t just convenient — they’re essential to learning,...
Beginner’s Guide to Arcadium 3D: Your First Room Design in 5 Easy Steps
Designing a room used to mean wrestling with tape measures, mood boards,...












Leave a comment