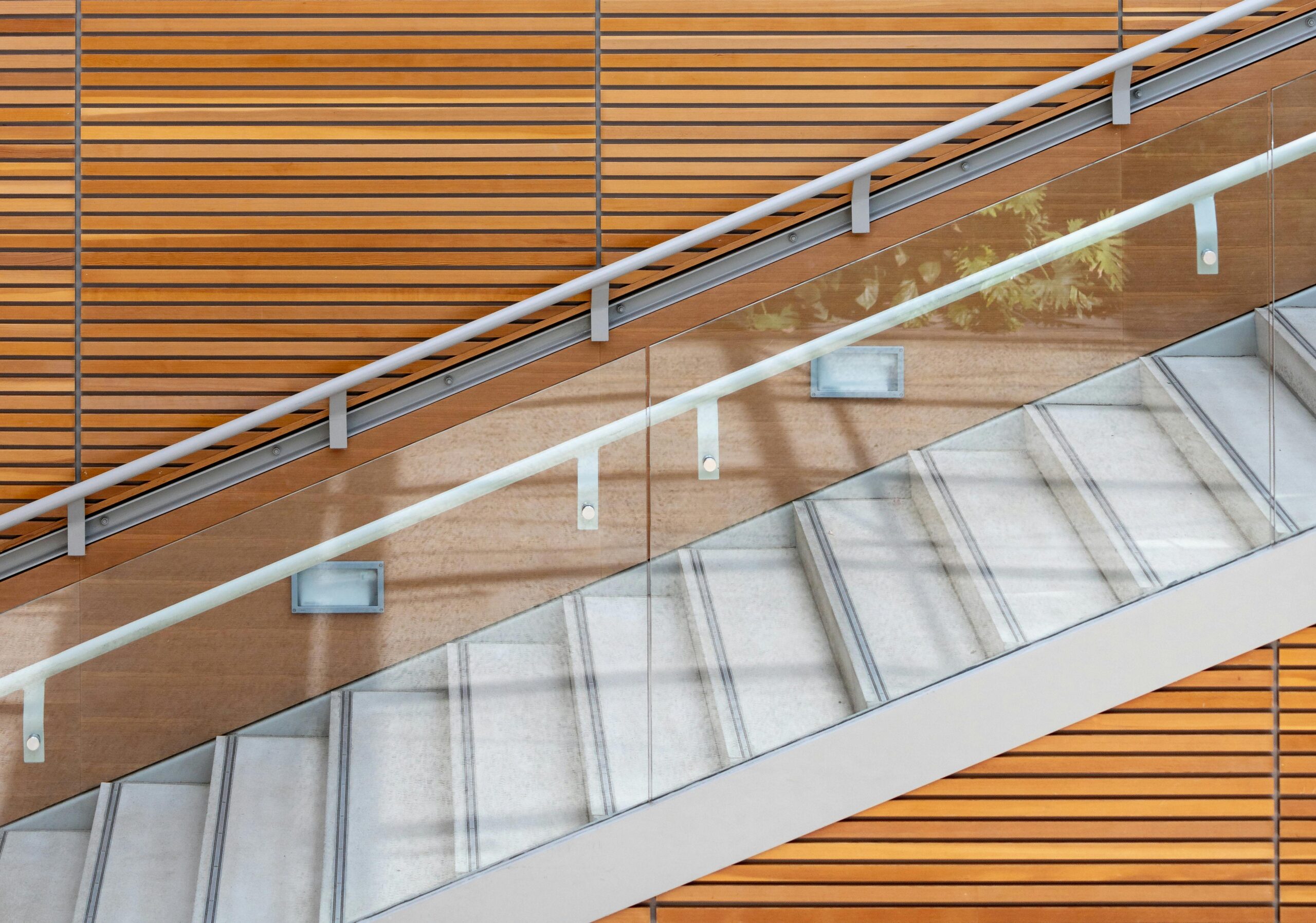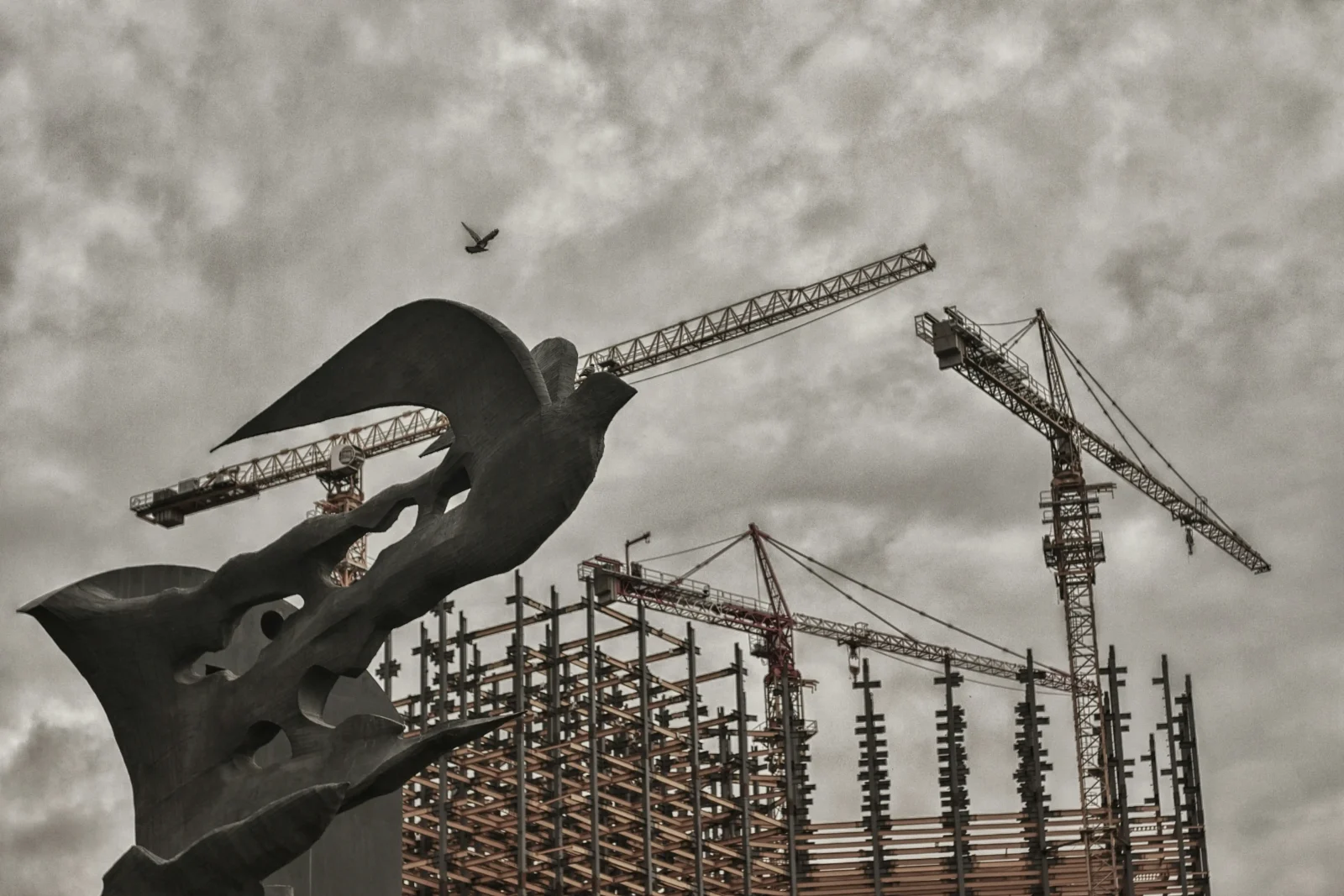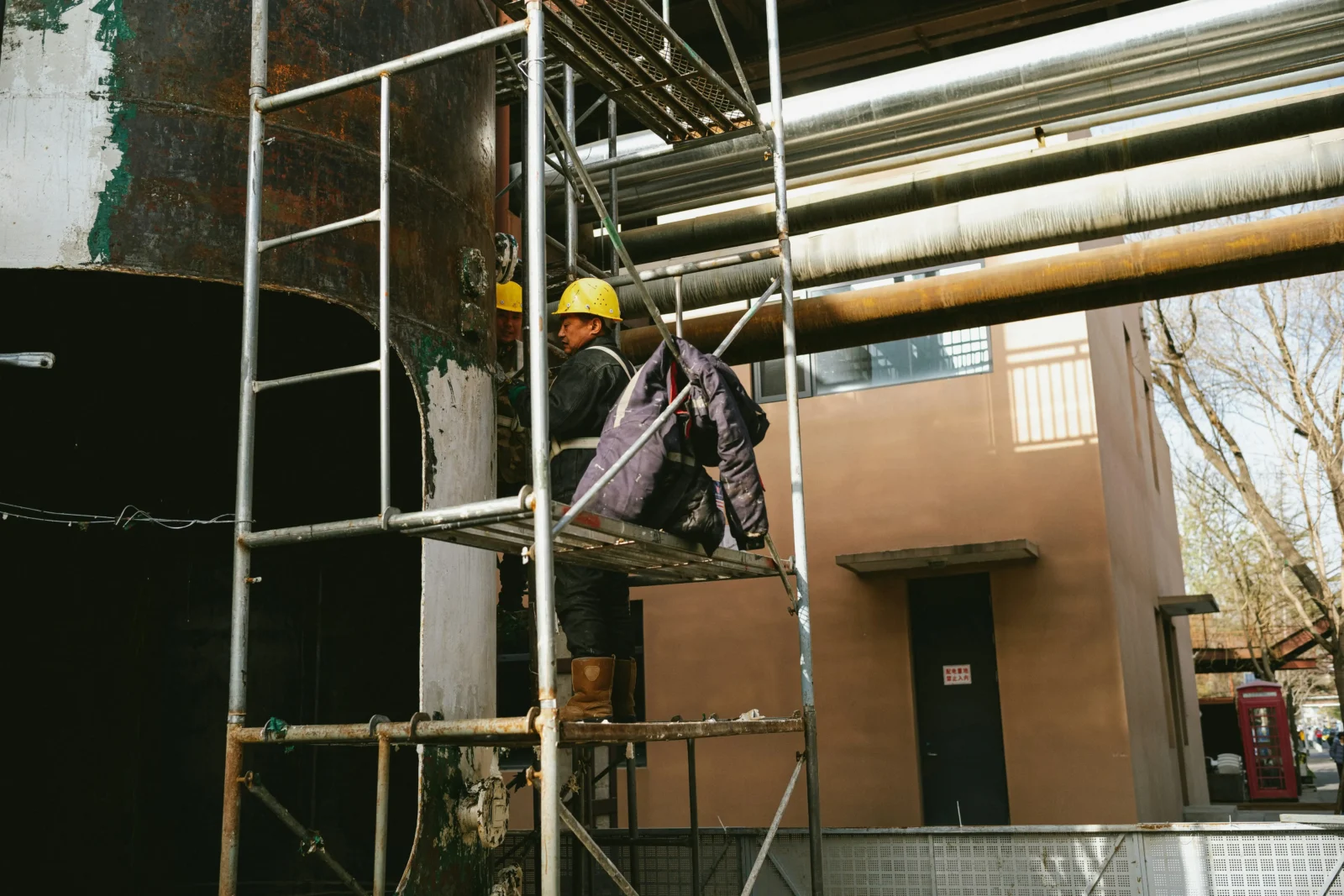- Home
- Articles
- Architectural Portfolio
- Architectral Presentation
- Inspirational Stories
- Architecture News
- Visualization
- BIM Industry
- Facade Design
- Parametric Design
- Career
- Landscape Architecture
- Construction
- Artificial Intelligence
- Sketching
- Design Softwares
- Diagrams
- Writing
- Architectural Tips
- Sustainability
- Courses
- Concept
- Technology
- History & Heritage
- Future of Architecture
- Guides & How-To
- Art & Culture
- Projects
- Interior Design
- Competitions
- Jobs
- Store
- Tools
- More
- Home
- Articles
- Architectural Portfolio
- Architectral Presentation
- Inspirational Stories
- Architecture News
- Visualization
- BIM Industry
- Facade Design
- Parametric Design
- Career
- Landscape Architecture
- Construction
- Artificial Intelligence
- Sketching
- Design Softwares
- Diagrams
- Writing
- Architectural Tips
- Sustainability
- Courses
- Concept
- Technology
- History & Heritage
- Future of Architecture
- Guides & How-To
- Art & Culture
- Projects
- Interior Design
- Competitions
- Jobs
- Store
- Tools
- More
Exploring the Impact of Building Systems on Design: Balancing Functionality and Aesthetics
Explore how building systems like HVAC, lighting, and plumbing profoundly influence architectural design, balancing aesthetics with functionality. Discover innovative approaches, sustainability-driven solutions, and the importance of integrating these systems early to create efficient, adaptable spaces that align with user needs and environmental goals.

Table of Contents Show
When we think about building design, our minds often jump to aesthetics—sleek facades, innovative layouts, or striking interiors. But behind every impressive structure lies a network of building systems that shape more than just functionality. From HVAC and lighting to plumbing and electrical systems, these components significantly influence how spaces are planned, constructed, and experienced.
As designers, we know that balancing creative vision with practical systems can be challenging. Building systems dictate spatial requirements, material choices, and even the sustainability of a project. They’re not just technical necessities—they’re integral to creating efficient, comfortable, and future-ready spaces.
Understanding the relationship between design and building systems isn’t just about solving problems; it’s about unlocking opportunities. By integrating these systems thoughtfully, we can push the boundaries of design while meeting the demands of modern construction. Let’s explore how these unseen forces shape the way we build and innovate.

Understanding Building Systems
Building systems encompass the interconnected elements that ensure a structure’s functionality and efficiency. These systems influence design decisions, shaping how spaces operate and meet user needs.

Definition And Components
Building systems refer to the essential networks within a structure that support its operation. Key components include mechanical systems like HVAC, electrical systems managing power distribution, plumbing delivering water and handling waste, and lighting systems enhancing visibility. These components integrate to create environments that align with performance and comfort standards.
Types Of Building Systems
- Mechanical Systems: Include HVAC systems, offering heating, cooling, and ventilation to maintain indoor air quality.
- Electrical Systems: Comprise wiring networks, power outlets, and devices ensuring seamless energy delivery.
- Plumbing Systems: Handle water distribution, drainage, and waste management for functionality.
- Lighting Systems: Employ natural and artificial light sources, improving aesthetics and usability.
- Communication Systems: Incorporate data, voice, and security networks for connectivity and safety.
- Structural Systems: Provide the framework, ensuring stability, strength, and support.
A well-integrated design balances these systems to maximize performance while fulfilling design objectives. For example, integrating energy-efficient HVAC and LED lighting systems can enhance sustainability while minimizing operating costs.
The Intersection Of Building Systems And Design
Building systems play a pivotal role in shaping architectural design, ensuring spaces are both functional and aesthetically pleasing. For instance, HVAC systems influence ceiling height and duct placement, while lighting systems dictate fixture arrangements and material finishes. Plumbing systems affect wall layouts to accommodate water pipes, and electrical systems require careful planning for outlet placement. These systems collectively determine how design elements integrate with operational needs.

How Building Systems Influence Architectural Design
Building systems set the framework within which architectural design operates by imposing essential requirements. Mechanical systems, such as HVAC units, dictate ventilation paths, mechanical rooms, and zoning. Lighting systems, with advancements like LEDs, guide how light interacts with surfaces to achieve desired atmospheres. Structural systems determine column positioning and load distribution, affecting spatial layouts. These interconnected systems inform the modification of spatial dimensions and material selection.
Integration Of Systems At The Initial Design Stage
Integrating building systems early in the design process minimizes conflicts and optimizes space utilization. When architects include electrical and plumbing systems during initial planning, layouts can accommodate wiring and piping without compromising design flow. Early consideration of communication systems, such as data cabling and fire alarms, ensures seamless connectivity and code compliance. This holistic approach aligns aesthetic goals with functional needs, reducing costly revisions later.
Challenges Of Incorporating Building Systems
Incorporating building systems into architectural design involves navigating several challenges to ensure functionality and coherence without compromising the design intent. Mechanical systems like HVAC, electrical systems such as power distribution, and plumbing systems for water management are integral but often conflict with spatial or budgetary constraints.

Balancing Functionality And Aesthetics
Meeting functional needs while maintaining aesthetic appeal requires a careful approach to building systems. HVAC ducts, for instance, must be positioned efficiently to provide ventilation without disrupting the visual flow of a space. Plumbing systems affect the placement of fixtures like sinks and toilets, necessitating thoughtful layouts that align with both aesthetic goals and functional requirements. By integrating these systems into the design process early, we ensure that operational efficiency coexists with creative vision.
Addressing Space And Cost Constraints
Space limitations and budget restrictions further complicate the planning of building systems. Compact layouts make it challenging to fit essential systems like electrical wiring and lighting fixtures without overcrowding or sacrificing design elements. Financial constraints often lead to compromises, such as opting for less efficient systems to reduce upfront costs. For example, selecting smaller HVAC units might work for tight budgets but could lead to inefficiencies in larger spaces. To address these issues, we prioritize flexible solutions like modular systems that adapt to spatial needs while balancing costs.
Innovative Approaches To Building Systems In Design
Building systems significantly influence modern architectural designs by integrating functionality with innovation. Examples include mechanical systems utilizing energy-efficient HVAC units, photovoltaic panels incorporated into roofing for electrical systems, and smart plumbing solutions that minimize water usage.

Sustainable And Energy-Efficient Systems
Sustainable building systems prioritize resource conservation while reducing environmental impact. For instance, geothermal HVAC greatly enhances energy efficiency by leveraging the earth’s consistent temperature for heating and cooling. LED-based lighting systems provide long-lasting illumination while using less energy than traditional alternatives. Rainwater harvesting systems integrated into plumbing collect and reuse water, minimizing waste. These approaches ensure sustainability aligns with operational performance.
Advanced Technologies And Smart Building Systems
Smart building systems enhance efficiency and operability through automation and advanced tracking. Intelligent HVAC systems monitor indoor air quality and adjust ventilation dynamically to ensure comfort. Automated lighting systems respond to occupancy and daylight levels, reducing energy consumption. Integrated communication systems, such as IoT-enabled sensors, allow real-time data tracking to optimize system performance. These technologies streamline building operations and improve user experience.
The Future Of Building Systems In Design
The evolution of building systems is transforming how we approach architectural design. Innovations in technology and sustainability continue to drive advancements, ensuring systems integrate seamlessly into modern design.

Emerging Trends
Emerging trends in building systems focus on sustainability, automation, and adaptability. Green building systems, such as geothermal heating and cooling or graywater recycling, reduce environmental impact while improving efficiency. Smart systems, including IoT-enabled HVAC and lighting controls, increase operational precision with real-time monitoring and automated adjustments. Modular systems, like prefabricated plumbing units, simplify installation and allow flexibility in spatial layouts. These trends align system functionality with the changing demands of sustainable and cost-effective design.
Opportunities For Designers
Building systems present designers with opportunities to innovate while meeting operational and environmental goals. By integrating energy-efficient solutions like photovoltaic panels or high-performance insulation early in the design process, we can reduce energy consumption without compromising aesthetics. Advanced technologies, such as AI-driven building management systems, enable efficient coordination of mechanical, electrical, and plumbing setups. This allows us to customize designs with features like seamless ventilation paths or hidden ductwork, enhancing both visual appeal and functionality.
Conclusion
Building systems significantly influence architectural design by shaping both functionality and aesthetics. They include essential components like HVAC units that ensure thermal comfort, LED lighting systems that enhance energy efficiency, and modern plumbing fixtures designed to conserve water. For instance, integrating smart HVAC systems allows automated climate control, while photovoltaic panels contribute to sustainable electrical solutions. These systems not only streamline operations but also support innovative designs that meet user needs and environmental goals. By prioritizing the integration of advanced building systems, we create efficient, adaptable, and future-ready spaces.
- aesthetic building systems
- aesthetic functionality architecture
- aesthetics in architectural design
- architectural aesthetics and functionality
- architecture balance aesthetics function
- architecture design balance
- balancing design and function
- building systems and aesthetics
- building systems impact on design
- building systems in architecture
- design functionality balance
- design impact of building systems
- design systems aesthetics
- functional and aesthetic building design
- functional design aesthetics
- functionality and aesthetics in architecture
- functionality in building design
- innovative building systems design
- integrating building systems in design
- modern building systems design
- role of building systems in design
Submit your architectural projects
Follow these steps for submission your project. Submission FormLatest Posts
Drones in Modern Construction: Redefining Site Analysis and Architectural Control
Drones are reshaping modern construction by offering architects new ways to observe,...
Overcoming Industrial Construction Challenges
Table of Contents Show Start With Risk-First Planning, Not Wishful SchedulingProtect Safety...
The Role of Insurance in Building a Resilient Construction Business
Table of Contents Show Contract Works Insurance: Protects materials and work in...
Specialised Construction Services: From Foundations to Site Clearance
Table of Contents Show The Role of Specialist ContractorsWhy Specialisation MattersFinding the...












Leave a comment