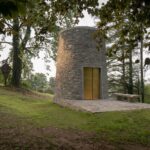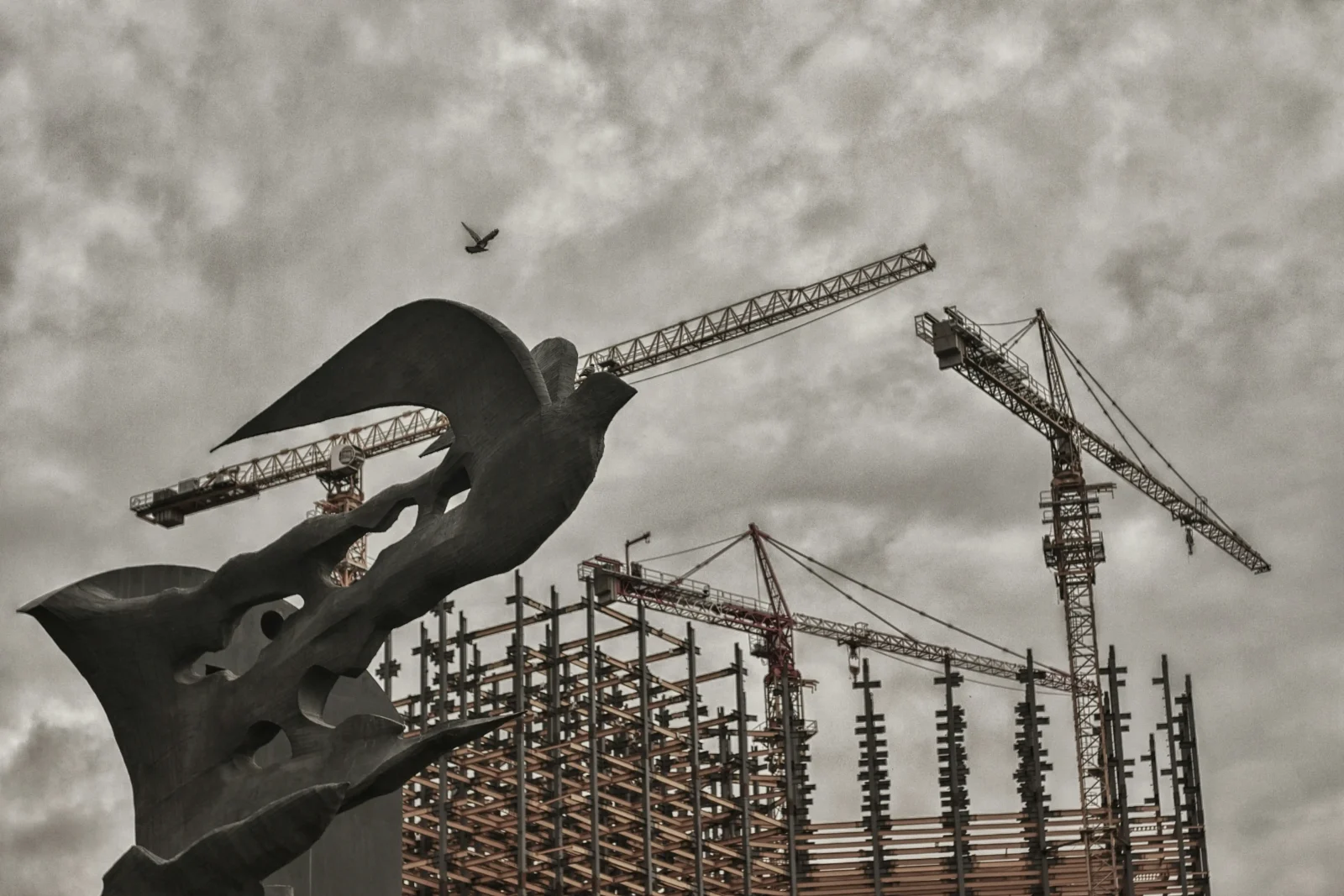- Home
- Articles
- Architectural Portfolio
- Architectral Presentation
- Inspirational Stories
- Architecture News
- Visualization
- BIM Industry
- Facade Design
- Parametric Design
- Career
- Landscape Architecture
- Construction
- Artificial Intelligence
- Sketching
- Design Softwares
- Diagrams
- Writing
- Architectural Tips
- Sustainability
- Courses
- Concept
- Technology
- History & Heritage
- Future of Architecture
- Guides & How-To
- Art & Culture
- Projects
- Interior Design
- Competitions
- Jobs
- Store
- Tools
- More
- Home
- Articles
- Architectural Portfolio
- Architectral Presentation
- Inspirational Stories
- Architecture News
- Visualization
- BIM Industry
- Facade Design
- Parametric Design
- Career
- Landscape Architecture
- Construction
- Artificial Intelligence
- Sketching
- Design Softwares
- Diagrams
- Writing
- Architectural Tips
- Sustainability
- Courses
- Concept
- Technology
- History & Heritage
- Future of Architecture
- Guides & How-To
- Art & Culture
- Projects
- Interior Design
- Competitions
- Jobs
- Store
- Tools
- More
Designing Buildings for Longevity and Durability: A Practical Playbook
Learn how to design buildings for longevity and durability: set clear service-life goals, model total cost of ownership, balance embodied carbon with performance, and build in resilience to site hazards and climate change. Explore smart materials, moisture control, quality detailing, and maintainable, adaptable systems.

Table of Contents Show
We design for the long game. When we talk about designing buildings for longevity and durability, we’re talking about smarter upfront choices that protect people, budgets, and the planet for decades. That means clear service-life goals, materials and details that stand up to climate stress, and operations that keep performance steady long after the ribbon-cutting. Here’s how we approach it, practical, evidence-based, and resilient by default.
Value, Principles, And Lifecycle Economics Of Durable Design

Service Life Goals And Performance Criteria
We start by setting explicit service-life targets by system, structure (100+ years), envelope (40–60 years), roofs (20–30 years), and interiors (10–15 years), and we document performance criteria tied to standards. ISO 15686 guides service-life planning: ASCE 7 informs risk categories and environmental loads: local energy and fire codes set baseline performance. Clear goals focus decisions: tolerance for moisture ingress, allowable deflection, corrosion categories, and maintenance intervals.
We also define acceptable failure modes. Not all components need the same lifespan, but critical systems require predictable, inspectable performance with safe degradation rather than sudden failure.
Total Cost Of Ownership And Payback
Durability pays for itself when we look past first cost. We model total cost of ownership (TCO) over 30–60 years, including inspections, maintenance, replacements, downtime, and insurance. A standing-seam metal roof with robust underlayment may cost 20–30% more initially but can halve replacement cycles and leak risk. Similarly, factory-finished fiber-cement or masonry rainscreens reduce repainting and moisture repairs.
We use net present value (NPV) and scenario analysis: compare baseline versus durable assemblies under conservative and stress-case assumptions. Often, small design premiums (2–5%) avoid outsized lifecycle costs (15–25%).
Embodied Carbon Versus Service Life
There’s a trade between upfront embodied carbon and lifespan. The greener choice is frequently the element that lasts longer, needs fewer replacements, and maintains energy performance. We align with whole-life carbon logic: if a higher-durability cladding adds 10% embodied carbon but doubles service life and reduces maintenance trips, whole-life emissions drop. We verify with LCA tools and consider refurbishment pathways to extend component life without full replacement.
Resilience And Risk Reduction Benefits
Durable design lowers risk. Elevated equipment, impact-resistant glazing, robust roof attachments, and continuous load paths reduce storm and fire losses. Those choices can stabilize insurance, minimize downtime, and protect occupants. We quantify resilience benefits where possible, expected annual loss (EAL), business interruption hours, and we prioritize measures with co-benefits for energy and comfort.
Site, Climate, And Risk Assessment

Hazards, Exposure, And Future Climate Projections
Every site has a hazard profile. We map wind, seismic, flood, wildfire, and freeze–thaw exposure using FEMA/FIRM maps, ASCE 7 hazard tools, USGS seismic data, and local wildfire and heat-island maps. Then we look forward: downscaled climate projections (e.g., hotter summers, more intense rainfall) inform sizing for drainage, cooling, vapor control, and heat-resistant materials. Designing buildings for longevity and durability means designing for tomorrow’s climate, not yesterday’s.
Orientation, Shading, And Passive Protection
We set the building to work with the site: orient for daylight without glare, use fixed exterior shading on east/west, and break wind at entrances. Overhangs, screens, and landscaping reduce UV and thermal stress on the envelope, extending finish life. Passive protection, defensible space in wildfire zones, elevated thresholds in floodplains, cuts loads before they reach the building.
Soil, Water, And Corrosivity Considerations
Geotech isn’t just about bearing capacity. We evaluate soil aggressivity (sulfates, chlorides), groundwater levels, and capillary rise. Where corrosivity is high, we specify protective concrete mixes (low w/c ratio, SCMs), epoxy-coated or stainless steel reinforcement, and coatings for buried metals. Foundation drainage, capillary breaks, and vapor barriers protect slabs and crawlspaces from chronic moisture.
Structural Systems And Material Choices

Durable Materials And Protective Treatments
Right material, right exposure. Concrete mixes optimized for permeability and cover depth, galvanized or stainless steel in maritime air, aluminum with appropriate isolators to prevent galvanic action, and timber species chosen for natural durability or pressure treatment. We favor factory finishes, hot-dip galvanizing, thermally modified wood, and high-performance coatings with documented maintenance cycles.
Robust Load Paths, Redundancy, And Ductility
Structures last when they can find another way to carry load. We design continuous load paths from roof to foundation, provide redundancy in critical members, and ensure ductility so systems yield gracefully under extreme events. For seismic zones, detailing per ACI/AISC for confinement and continuity: for wind, attention to uplift connections, diaphragm nailing patterns, and edge members.
Corrosion, Fire, And Pest Resistance Strategies
We separate dissimilar metals, ventilate cavities, and avoid trapped water. Fire resistance is addressed with rated assemblies, protected egress, and fire-stopping that remains maintainable. In termite regions, we integrate physical barriers, treated sill plates, and careful detailing at grade transitions. Small decisions, like keeping wood at least 8 inches above grade, pay big dividends.
Envelope Durability And Moisture Control

Roofs, Flashings, And Positive Drainage
Roofs fail at edges and penetrations, not in the middle. We prioritize slope to drain, oversized scuppers and overflows, metal edge details tested for wind, and redundant flashing at parapets and curbs. Mechanical curbs are raised, sealed, and backed by sacrificial membranes for future replacements.
Continuous Air, Vapor, And Thermal Control Layers
Durability depends on control layers that are continuous at transitions. We draw the air, vapor, and thermal lines and verify continuity at corners, balconies, and penetrations. In mixed climates, we choose vapor control based on dew-point modeling, variable-perm membranes can handle seasonal reversals. Airtightness limits moisture-laden air movement, protecting insulation and finishes while improving energy performance.
Movement Joints, Sealants, And Tolerances
Buildings move, temperature, moisture, creep, and settlement. We place expansion and control joints where movement concentrates and design them for expected ranges. Sealants are the last line of defense, so we choose the right chemistry, joint geometry, and backer rods, and we detail for future resealing without surgical demolition.
Bulk Water Management And Drying Paths
Assume water gets in: give it a way out. Rainscreens with ventilated cavities, weeps at masonry, end dams at flashings, and shingled laps keep bulk water moving outside. We avoid double vapor barriers and ensure materials can dry to at least one side. Hygrothermal modeling (e.g., WUFI) helps validate that assemblies won’t trap moisture over time.
Quality Detailing, Construction, And Verification

Design For Constructability And Clear Tolerances
Details that installers can actually build perform better. We simplify intersections, avoid fragile reliance on perfect field cuts, and publish tolerances and sequences on the drawings. Where a detail is critical, we include a mock-up note and acceptance criteria.
BIM Coordination And Clash Resolution
We leverage BIM to coordinate structure, MEP, facades, and penetrations. Early clash detection reduces field improvisation that can compromise control layers and firestopping. We embed manufacturers’ clearances and maintenance zones in the model so they aren’t value-engineered away on site.
Testing, Commissioning, And As‑Built Documentation
Trust but verify: whole-building blower-door tests, envelope water testing (ASTM E1105), and IR scans to catch gaps. MEP commissioning stabilizes humidity and pressurization, which directly affects envelope life. Finally, we hand over accurate as-builts, O&M manuals, and a simple maintenance matrix, because durability depends on what happens after day one.
Adaptability, Maintainability, And Operations

Access For Inspection, Cleaning, And Replacement
If you can’t reach it, you can’t maintain it. We provide roof tie-offs and walkways, access panels at critical valves and dampers, and removable facade panels where replacement is expected. Integrating catwalks around large air handlers avoids risky and damaging service work.
Flexible Interiors And Future Systems Upgrades
Long-lived buildings evolve. We plan generous shafts, modular risers, and cable trays: we separate structure from services: and we use raised floors or demountable partitions where churn is likely. Grids, not guesswork, make future fit-outs fast without tearing into primary systems.
Preventive Maintenance Plans And Monitoring
Durability is a team sport. We deliver a preventive maintenance schedule tied to manufacturers’ requirements and critical seasonal tasks. Simple sensors, roof drain level, sump pump alarms, envelope moisture at known risk points, offer early warnings. A digital log of inspections and small fixes prevents small issues from snowballing.
Designing buildings for longevity and durability doesn’t end at handover: it’s sustained by operations that catch drift and restore performance.
Conclusion
When we design for longevity and durability, we protect capital, comfort, and carbon. The playbook is straightforward: set service-life targets, design for the site you have and the climate you’re getting, choose systems that fail safely, detail the envelope like a boat, and verify in the field. Then make it easy to inspect and adapt. Do that consistently, and 50 years from now your building will still be doing the quiet work it was meant to do.
- architectural design principles
- architectural longevity strategies
- architecture design guide
- architecture for durability
- best practices for building design
- building design strategies
- building durability guide
- building planning for longevity
- buildings with long lifespan
- durability in construction
- durable building materials
- enduring architecture solutions
- future-proof building design
- innovative building designs
- long-lasting building designs
- longevity in architecture
- practical building playbook
- resilient architecture techniques
- structural durability in buildings
- sustainable architecture practices
- sustainable building design
Submit your architectural projects
Follow these steps for submission your project. Submission FormLatest Posts
Busan Opera House by Snøhetta: A Waterfront Cultural Landmark Nearing Completion
Snøhetta's Busan Opera House transforms reclaimed waterfront land into a democratic cultural...
Drones in Modern Construction: Redefining Site Analysis and Architectural Control
Drones are reshaping modern construction by offering architects new ways to observe,...
Overcoming Industrial Construction Challenges
Table of Contents Show Start With Risk-First Planning, Not Wishful SchedulingProtect Safety...
The Role of Insurance in Building a Resilient Construction Business
Table of Contents Show Contract Works Insurance: Protects materials and work in...












Leave a comment