- Home
- Articles
- Architectural Portfolio
- Architectral Presentation
- Inspirational Stories
- Architecture News
- Visualization
- BIM Industry
- Facade Design
- Parametric Design
- Career
- Landscape Architecture
- Construction
- Artificial Intelligence
- Sketching
- Design Softwares
- Diagrams
- Writing
- Architectural Tips
- Sustainability
- Courses
- Concept
- Technology
- History & Heritage
- Future of Architecture
- Guides & How-To
- Art & Culture
- Projects
- Interior Design
- Competitions
- Jobs
- Store
- Tools
- More
- Home
- Articles
- Architectural Portfolio
- Architectral Presentation
- Inspirational Stories
- Architecture News
- Visualization
- BIM Industry
- Facade Design
- Parametric Design
- Career
- Landscape Architecture
- Construction
- Artificial Intelligence
- Sketching
- Design Softwares
- Diagrams
- Writing
- Architectural Tips
- Sustainability
- Courses
- Concept
- Technology
- History & Heritage
- Future of Architecture
- Guides & How-To
- Art & Culture
- Projects
- Interior Design
- Competitions
- Jobs
- Store
- Tools
- More
Raw Materials Pavilion by OficinaTransversal
OficinaTransversal’s Raw Materials Pavilion in Mexico frames the Sacramento River landscape. Concrete frames, patios, and integrated vegetation create a serene, adaptable venue where architecture, light, and nature harmonize for social and contemplative experiences.
Table of Contents Show
Nestled at the edge of urban sprawl, between the meandering Sacramento River and the Sierra de Nombre de Dios, the Raw Materials Pavilion is conceived as a habitat that embraces its landscape, framing views while providing a serene venue for corporate social events. The pavilion’s location—at the foot of a hill, adjacent to an existing masonry wall, among mature trees, and atop a carefully raised embankment—ensures a visual dialogue between built form and nature, offering elevated perspectives across the surroundings.
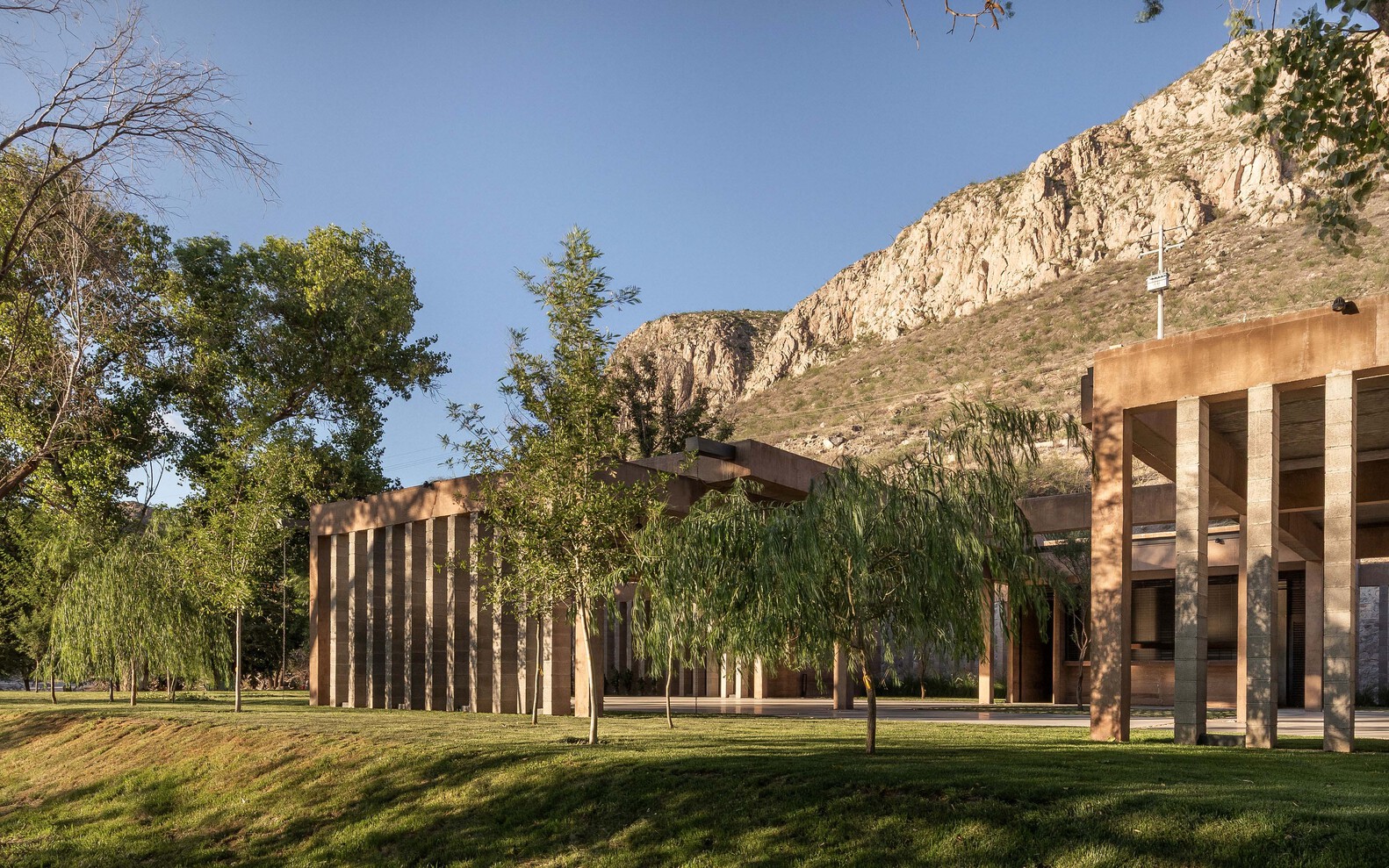
Concept and Vision
The pavilion is designed to integrate with the environment, not dominate it. Its composition emphasizes the flow of light, air, and vegetation, creating spaces that feel open yet intimate. Rather than imposing rigid architectural gestures, the design prioritizes human comfort and environmental responsiveness, inviting users to pause, relax, and experience the interplay of natural elements within an architecturally framed context. The architecture becomes a backdrop for social interaction, cultural events, and quiet reflection, blurring the boundaries between interior and exterior.
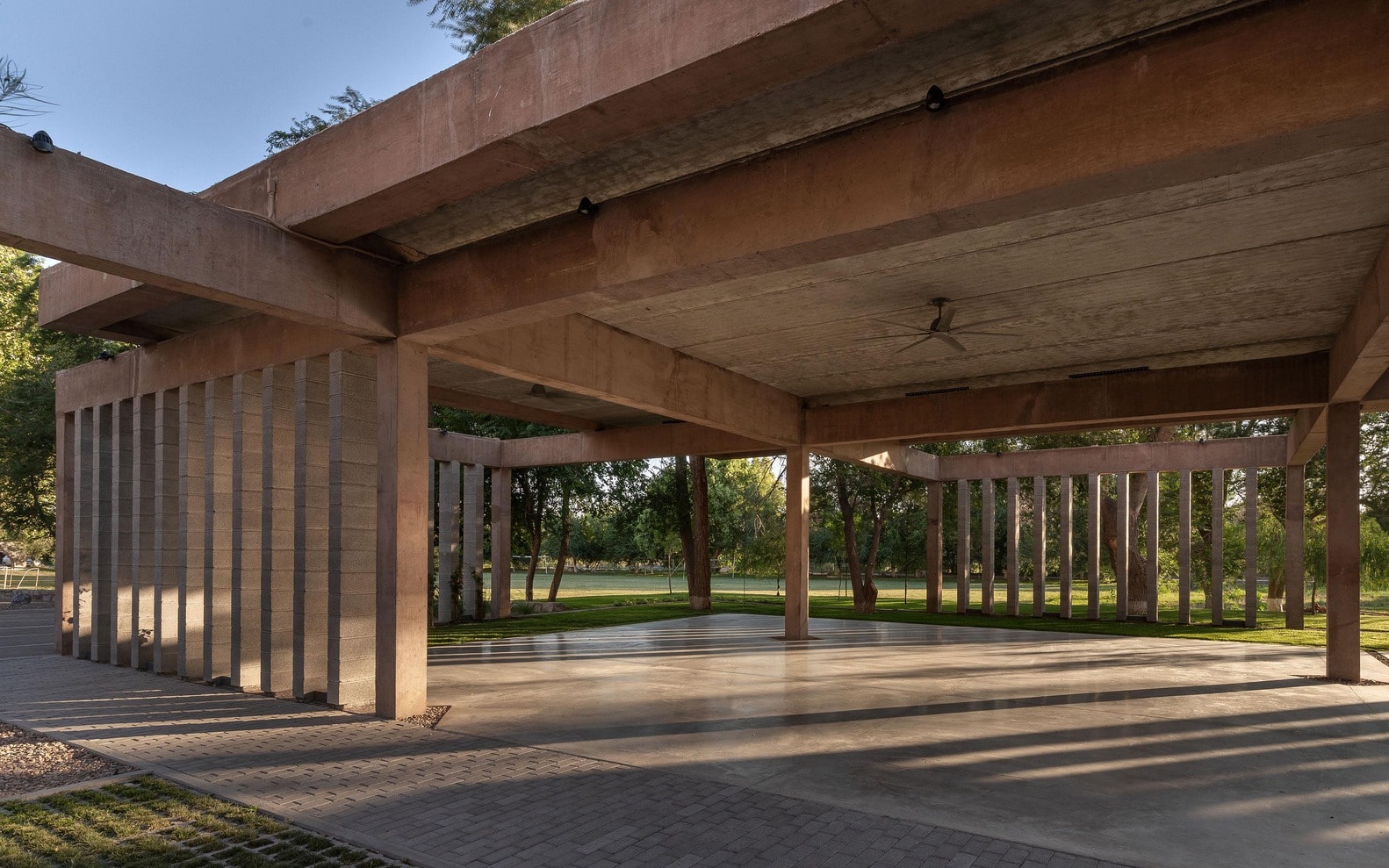
Spatial Organization
The pavilion’s layout is defined by a grid of concrete frames, which structure the roof planes while delineating a sequence of patios, shaded corridors, and open-air spaces. These spatial modules guide movement through the site, creating varied experiences with every step. The play of light and shadow across the frames shifts throughout the day, producing dynamic visual patterns that animate the pavilion and its surroundings. Vegetation is strategically integrated within these spaces, softening edges and reinforcing the connection between architecture and landscape.
The sequence of interconnected patios acts as a mediator between indoor and outdoor environments. These shaded, open-air areas offer natural cooling and a sense of retreat from the bustling routines of daily life. The pavilion becomes more than a venue; it is a landscape of experiences, where visitors encounter changing atmospheres as they move through light-filled corridors and serene courtyards.
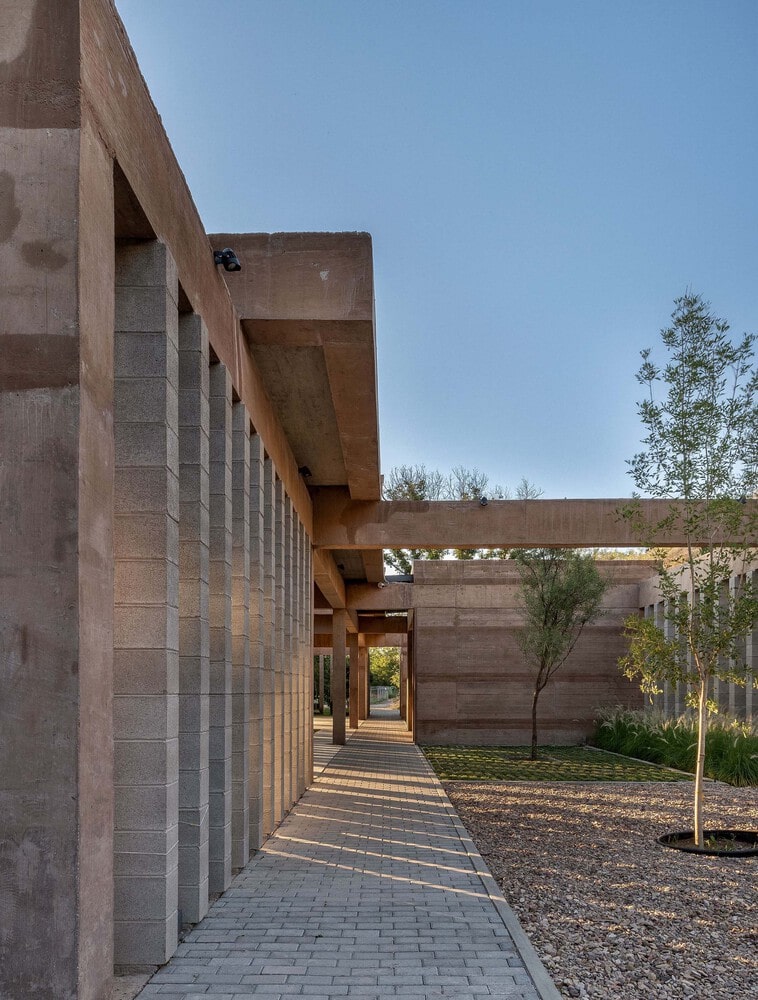
Materiality and Construction
Concrete, in its raw and pigmented form, is the principal material that defines the pavilion. Structural elements were crafted on-site with earthy tones, lending warmth and a tactile quality to the architecture, while prefabricated components—blocks, cobblestones, and hollow core slab systems—retain natural, unprocessed hues. This material palette establishes a timeless, cohesive character, ensuring the pavilion harmonizes with both the surrounding terrain and the broader landscape.
The choice of earth-toned concrete and natural finishes highlights the essence of raw materials while creating a cozy, grounded environment. The juxtaposition of cast-in-place elements with prefabricated components also emphasizes the craftsmanship and structural logic inherent in the design, where each piece contributes to the rhythm and expressiveness of the architecture.
Landscape Integration
Biodiversity and climatic comfort were central considerations in the pavilion’s design. A diverse vegetation palette—drawing from desert, gallery, oak forest, and ornamental ground cover ecosystems—was introduced to provide shade, reduce heat, and enhance the ecological value of the site. Over time, as the plantings mature, they will form a living layer that embraces the pavilion, further blurring the line between architecture and environment. This deliberate integration creates a space that is responsive to seasonal change, while simultaneously offering a rich sensory experience of texture, color, and fragrance.
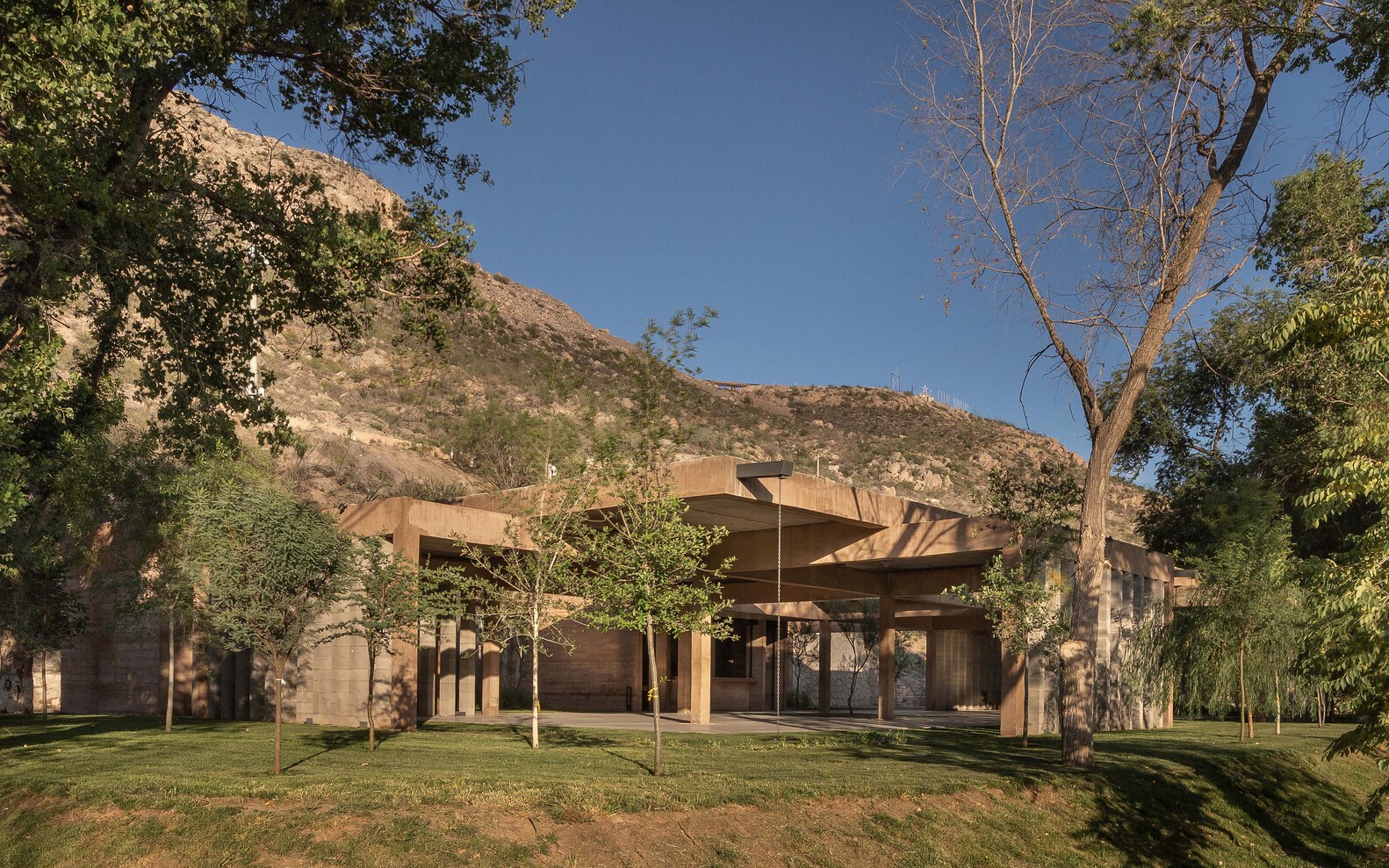
Light, Atmosphere, and Permanence
The pavilion is conceived as a permanent architectural gesture, attuned to its context and sensitive to environmental conditions. The open structure frames the surrounding landscape, creating views that shift with the sun while emphasizing the materiality and volumetric clarity of the architecture. Light interacts with the concrete frames and patios, revealing textures, angles, and depth, making every moment in the pavilion visually distinct.
Through its thoughtful integration of structure, materials, landscape, and human use, the Raw Materials Pavilion achieves a balance between permanence and adaptability, utility and serenity. It is a space that honors the natural environment while providing a functional, beautiful, and immersive venue for gatherings, events, and reflection—a place where architecture and landscape coexist in harmony.
Photography: Ricardo Arellano
- Bioclimatic architecture Mexico
- Concrete frame architecture
- Context-sensitive architecture
- Earth-toned concrete building
- Human Centered Design
- Immersive outdoor pavilion
- Landscape and architecture integration
- Landscape-responsive pavilion
- Light and shadow architecture
- Mexican pavilion design
- Modular pavilion design
- nature-integrated architecture
- OficinaTransversal
- Open-air event venue
- Outdoor social space
- Patio-focused design
- Raw Materials Pavilion
- Sacramento River architecture
- Serene corporate venue
- Sustainable Mexican architecture
I create and manage digital content for architecture-focused platforms, specializing in blog writing, short-form video editing, visual content production, and social media coordination. With a strong background in project and team management, I bring structure and creativity to every stage of content production. My skills in marketing, visual design, and strategic planning enable me to deliver impactful, brand-aligned results.
Submit your architectural projects
Follow these steps for submission your project. Submission FormLatest Posts
Serpentine Pavilion 2026 by LANZA Atelier: Celebrating 25 Years
LANZA Atelier's 2026 Serpentine Pavilion celebrates 25 years of the iconic London...
Osage Park Pavilion by Modus Studio – Bentonville, Arkansas
The Osage Park Pavilion by modus studio is an award-winning architectural landmark...
BaleBio by Cave Urban
BaleBio Pavilion by Cave Urban in Bali reinterprets traditional Bale Banjar architecture,...
PAN-ORAMA Pavilion by Associates Architecture
PAN-ORAMA Pavilion by Associates Architecture at Villa Medici engages visitors in a...


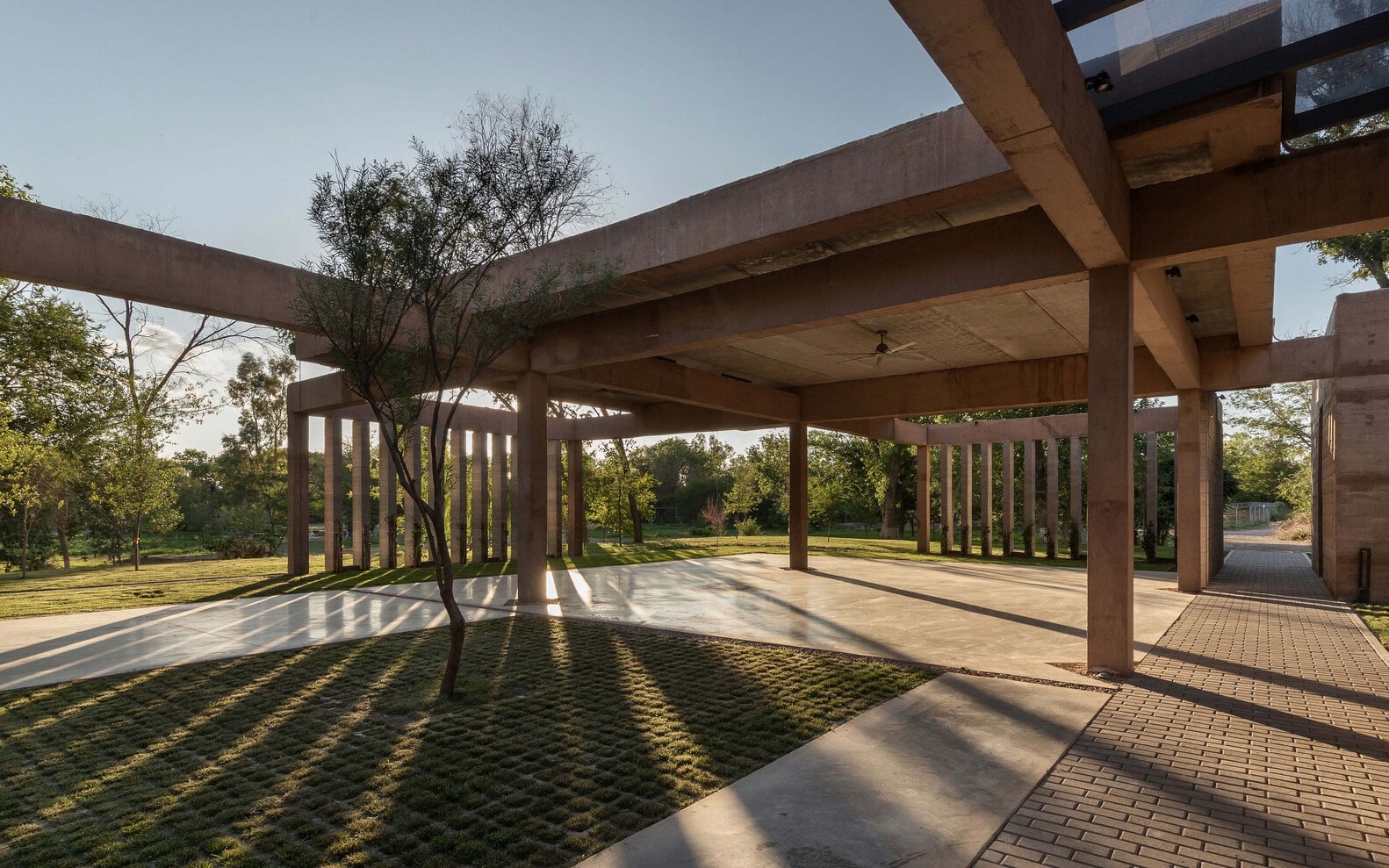
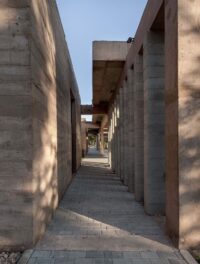
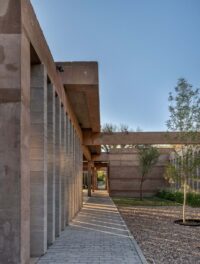

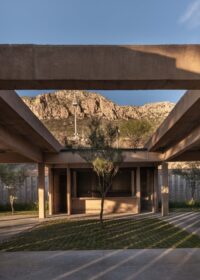
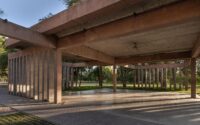
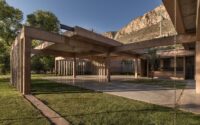
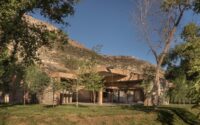
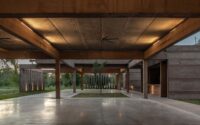
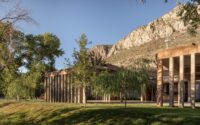
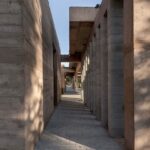
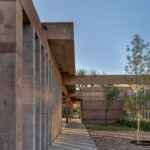
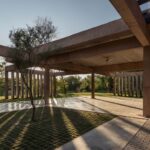
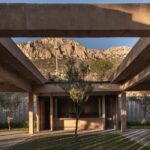
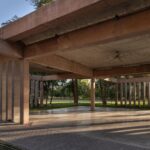
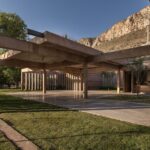
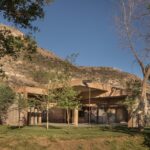
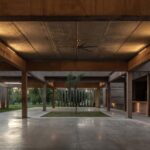
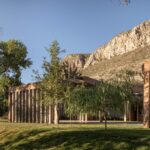


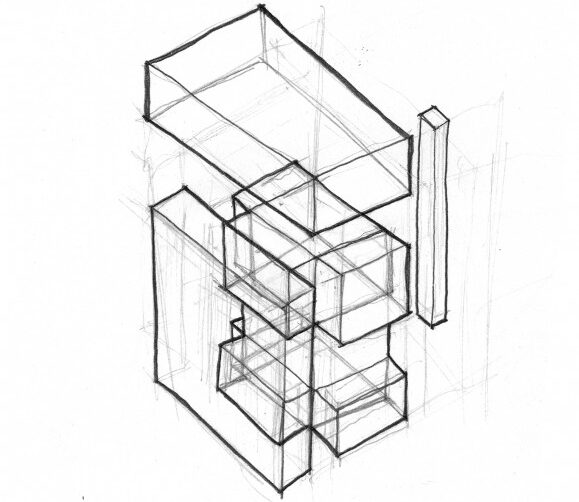




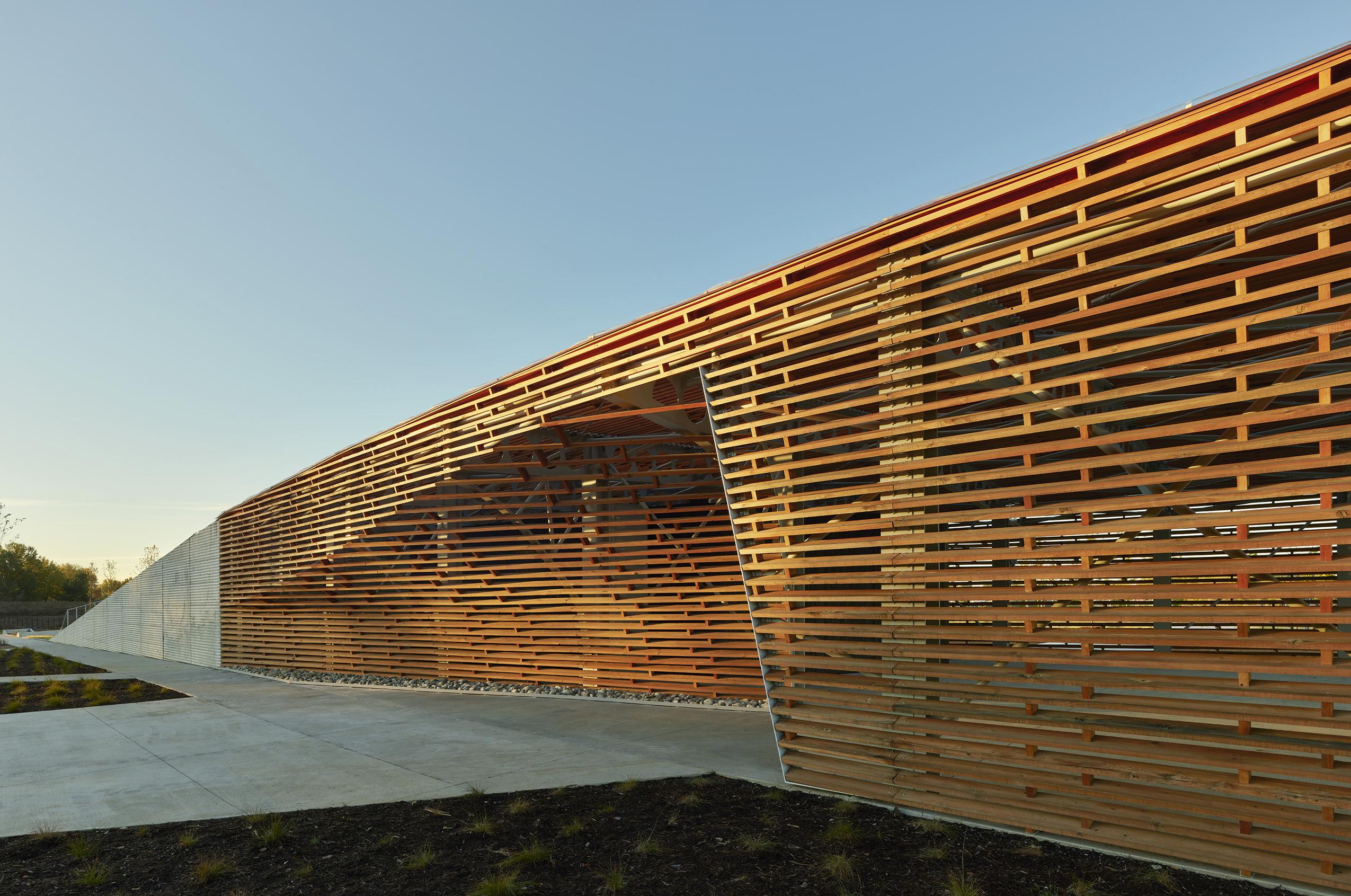
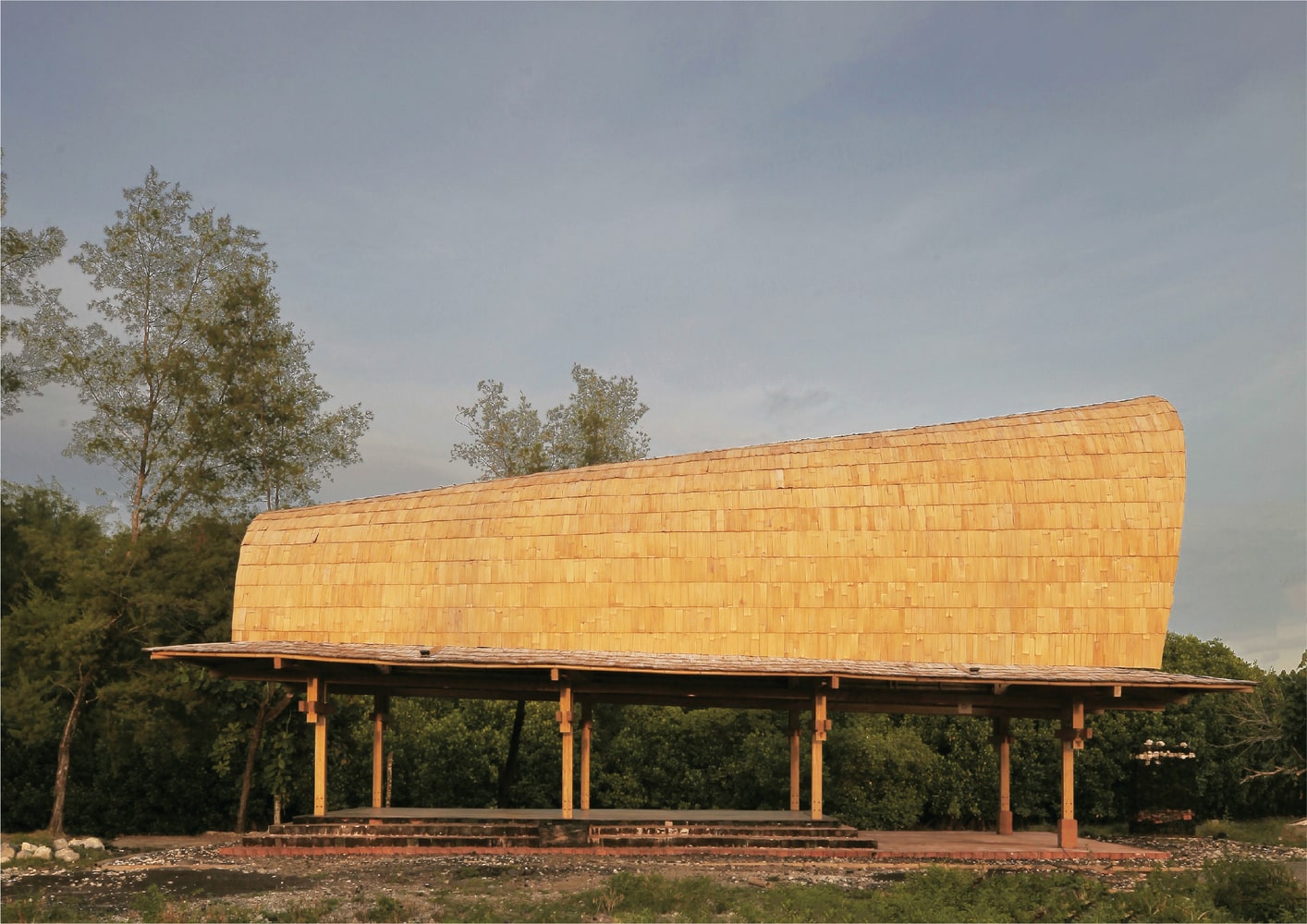
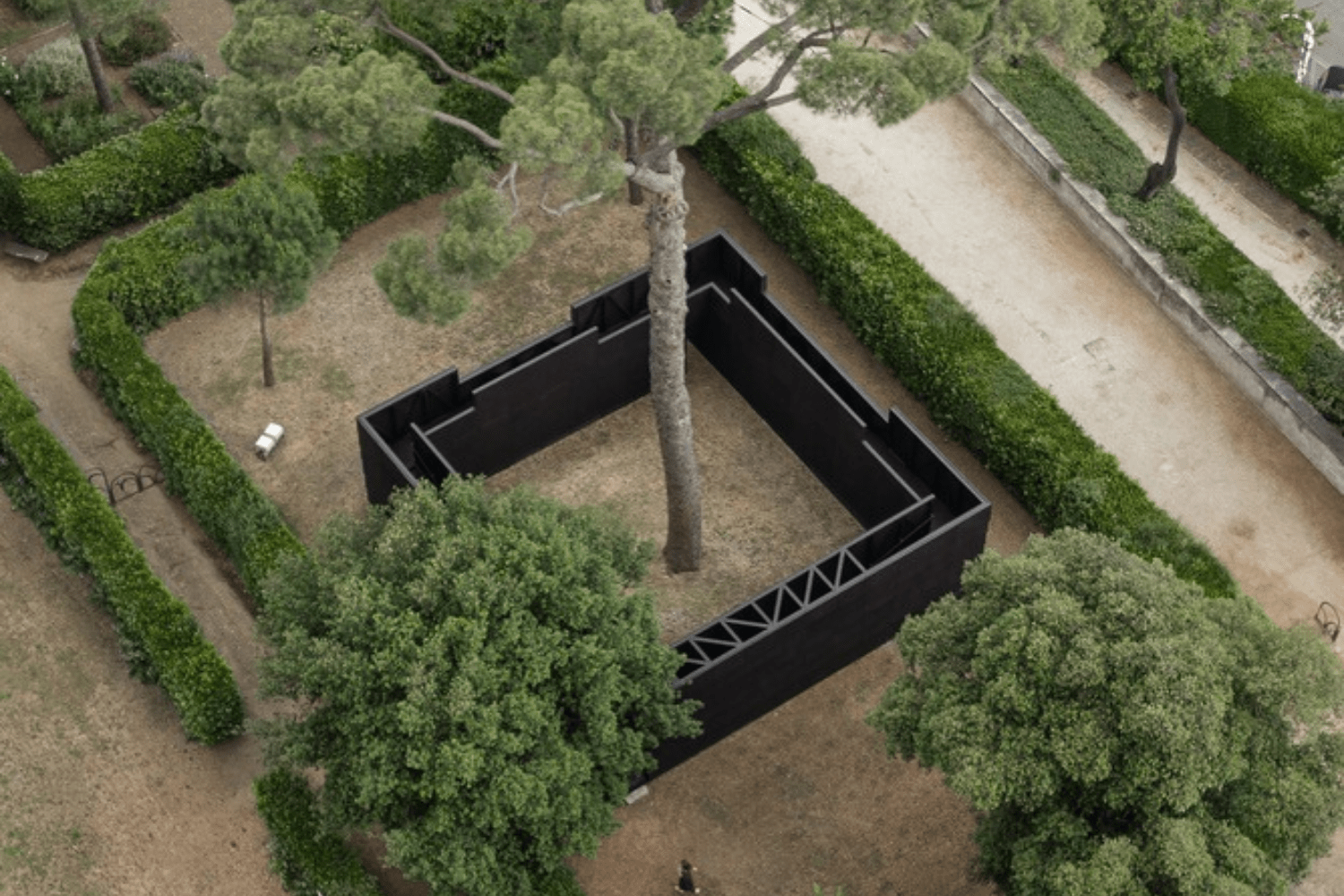
Leave a comment