- Home
- Articles
- Architectural Portfolio
- Architectral Presentation
- Inspirational Stories
- Architecture News
- Visualization
- BIM Industry
- Facade Design
- Parametric Design
- Career
- Landscape Architecture
- Construction
- Artificial Intelligence
- Sketching
- Design Softwares
- Diagrams
- Writing
- Architectural Tips
- Sustainability
- Courses
- Concept
- Technology
- History & Heritage
- Future of Architecture
- Guides & How-To
- Art & Culture
- Projects
- Interior Design
- Competitions
- Jobs
- Store
- Tools
- More
- Home
- Articles
- Architectural Portfolio
- Architectral Presentation
- Inspirational Stories
- Architecture News
- Visualization
- BIM Industry
- Facade Design
- Parametric Design
- Career
- Landscape Architecture
- Construction
- Artificial Intelligence
- Sketching
- Design Softwares
- Diagrams
- Writing
- Architectural Tips
- Sustainability
- Courses
- Concept
- Technology
- History & Heritage
- Future of Architecture
- Guides & How-To
- Art & Culture
- Projects
- Interior Design
- Competitions
- Jobs
- Store
- Tools
- More
Adidas Originals Flagship Store by TOMO DESIGN
In Shanghai’s historic Anfu–Wukang district, the adidas Originals global flagship store redefines how heritage and modernity coexist. Designed by TOMO Design within the former Yongle Cinema, the project celebrates Haipai culture through a seamless mix of vintage textures, kinetic installations, and digital design. The result is a bold, youth-driven retail landmark that fuses the city’s architectural legacy with the timeless energy of adidas Originals.
Table of Contents Show
- PART 1/ Classic Forward: A New Story in a Historic Setting
- PART 2/ Facade: Three Stripes Beneath the Plane Tree Shadows
- PART 3/ Ground Floor: A Fashion Playground in an Old Building
- FRONT ROOM
- BACKROOM
- GROUND-FLOOR FITTING ROOM
- PART 4/Upper Floor: The Originals’ Inspiration Loft
- CLOTHING SECTION
- SHOE SECTION
- UPPER FLOOR FITTING ROOM
- PART 5/ A Local Narrative for a Global Brand
At the intersection of Anfu and Wukang Roads, where historic architecture meets contemporary youth culture, a new landmark emerges in one of Shanghai’s most iconic historic neighborhoods. Set within the former Yongle Cinema, a site rich with local memory, the city’s first adidas Originals global flagship store has recently made its debut. Preserving the building’s original structure, the design pays tributes to the unique Haipai culture that defines the area. The flagship articulates the distinctive identity of adidas Originals—a lifestyle brand built for sport, shaped for and adopted by culture, and also embraces the local context with cultural sensibility, breathing new energy into a neighborhood steeped in history.
PART 1/ Classic Forward: A New Story in a Historic Setting
TOMO DESIGN weaves adidas Originals’ timeless narrative into the architectural shell of the former Yongle Cinema, activating the site’s latent cultural DNA through a bold, avant-garde lens. The design conceives an immersive retail environment that echos local culture and engages with the neighborhood. Design motifs drawing from Shanghai’s historical architecture, from geometric lines to embossed glass windows and louvred shutters, merge seamlessly with the brand’s signature elements and the city’s distinctive Haipai culture.
The brand space unfolds across four dimensions—simplicity, innovation, perspective, and iconicity, creating a multi-layered circulation system that invites perception, exploration, and interaction. Rooted in a logic of exploration and engagement, the store transforms into a socially interactive, immersive environment, guiding visitors through a rich brand narrative while enabling a unique, personalized journey of consumption.

PART 2/ Facade: Three Stripes Beneath the Plane Tree Shadows
The facade renovation strategy preserves the original structure and its historical imprints, reinterpreting it as a vessel for brand storytelling. Through a restrained material palette and precise proportions, the design strikes a balance between preservation and reinvention.
Three vertical windows, framed in patterned stainless steel and accented with blue film, subtly reference the iconic palette and three cut-out stripes of the adidas Originals logo. A glowing Trefoil logo embedded onto one side of the facade introduces a contemporary gesture to the historic shell, continuing the old building’s story with the pulse of the brand’s fashion identity.
Three distinct windows showcase curated product displays, unfolding the evolving brand stories. Anchoring the right corner, a monumental “Shell Toe” installation activates the streetscape, inviting passersby into a fresh, interactive experience—a response to the pose-and-post culture of today’s fashion-forward youth. This metallic installation contrasts playfully with the facade textures of surrounding old buildings, bringing urban sport culture to the historic neighborhood, and deepening a dialogue between the brand and local culture.
The retail space reinterprets adidas Originals’ brand codes through the cultural lens of Shanghai, weaving signature brand elements into the spatial journey from the moment of entry. Through a localized and youth-centric design language, the brand symbols become a bridge between the retail experience and the city’s pulse. What consumers encounter is more than a fashion statement—it’s a deep resonance among adidas Originals, the city of Shanghai, and Generation Z..

PART 3/ Ground Floor: A Fashion Playground in an Old Building
An open layout fuses rugged historical textures with refined modern materials, creating a retro-industrial aesthetic aligned with the brand identity of adidas Originals. At the heart of the space, a central display fixture takes the form of the iconic Trefoil logo, framed in metal to spotlight signature products. Here, the space moves beyond passive product display—modular frameworks and interactive installations activate the environment, making it dynamic, flexible, and socially engaging.

FRONT ROOM
Stepping into the ground floor space, visitors are greeted by a kinetic centerpiece—an automated arm installation inspired by the louvered shutters of old Shanghai architecture. Capable of rotating and folding, it creates a shareable, immersive atmosphere—quickly becoming one of the store’s most photographed moments on social media.
The surrounding display area combines wood finishes, stainless steel shelving, and a modular slot system—balancing visual cohesion with flexible displays.
Old Shanghai textures—concrete finishes, terrazzo flooring, and retro manual levers—are thoughtfully juxtaposed with avant-garde kinetic installations and brushed stainless-steel panels. This interplay injects fresh energy into classic elements, echoing the Originals spirit: inspired by the past, shaped by the future.
Suspended overhead, the MADE FOR YOU signage glows in pixelated lighting—a nod to the digital influence interwoven with today’s street culture. The same material palette extends to the customization station, where retro embossed glass stamped with the Trefoil logo pairs with sleek metal supports, creating a tactile contrast of softness and strength.

BACKROOM
The back area of the ground floor continues the bold, cool tone, with matte stainless steel outlining sleek spatial contours. Light wood veneers and dust mats soften the metal’s chill, adding warmth and balance. Behind the front display screen, deliberately exposed wiring resonates with the coarse textures of the original building. Overhead, a blend of point and linear lighting draws focus to the ORIGINALS signage, crafting a rear zone infused with strong brand identity.
The apparel display area balances a sense of ceremony with playfulness. Vintage hand cranks and motorized lift racks animate the display, while the light-toned burl-wood-grain backdrop wall—crafted with a high-gloss lacquer technique often seen in Shanghai-style decorative art—offers a contemporary take on traditional craftsmanship. The result is a retro yet modern setting that resonates with younger audiences while honoring classic artistry.
GROUND-FLOOR FITTING ROOM
The ground-floor fitting rooms blend mirrored surfaces with wood-toned finishes, merging industrial coolness and fashionable warmth. Light panels create a soft ambiance, while custom mirrors expand visual depth, transforming each fitting moment into a ritual of self-exploration and personal style expression. A blue carpet echoes adidas Originals’ signature palette, enriching the refined and immersive fitting experience.

PART 4/Upper Floor: The Originals’ Inspiration Loft
The staircase with higgen light strips becomes a multidimensional design statement, uniting the existing structure with terrazzo and stainless steel accents. A wall-sized poster highlights the spirit of adidas Originals, guiding consumer movement and facilitating a seamless visual transition between the two floors.
CLOTHING SECTION
The clothing display area on the upper floor reimagines fashion expression through custom embossed glass and minimalist geometric lines. Inspired by vintage glass doors and windows from Shanghai’s old villas, the custom glass is subtly imprinted with the Trefoil logo—a motif that appears throughout the store.
Wood-veneered display platforms introduce a dynamic interplay of elevations, shaping a layered visual rhythm across the space. Geometric zoning defines distinct experiential touchpoints, while a modular stainless steel display system enables swift reconfiguration to meet evolving merchandising needs.

SHOE SECTION
The footwear area channels the avant-garde energy of street culture through crisp, dynamic lines, translating adidas Originals’ urban sports culture into a cool and sleek display environment. A visual rhythm emerges from blue carpeting paired with deep-toned finishes, while mirrored surfaces add a sense of symmetry and extension.
Inspired by the geometry of skateboard axles and wheels, linear lights extend across the ceiling to form a “hovering street playground” overhead. Trefoil-embossed glass transforms into a series of display shelves, paired with stainless steel profiles and digital screens. The orderly displayed footwear narrates the genetic code of street culture.
UPPER FLOOR FITTING ROOM
The fitting rooms on the upper floor reimagine the try-on experience with a futuristic touch. Rippled silver-metal walls contrast with soft blue carpeting. The Trefoil emblem strengthens the brand resonance, as customers shift from visual browsing to personal try-ons — completing the shopping journey.

PART 5/ A Local Narrative for a Global Brand
This landmark adidas Originals flagship store in China is more than a showcase for products—it’s a cultural hub that activates a historic site and connects urban culture with younger generations.Rooted in a dual embrace of modernity and local identity, the design integrates meticulous material choices and rich sensory textures to craft a layered visual interface. The intentional preservation of the “old” and the bold amplification of the “new” creates a compelling tension—a dialogue across time that not only captivates the eye but also embodies adidas Originals’ spirit of honoring tradition while relentlessly pursuing innovation.
Photography: Free Will Photography
- adaptive reuse architecture China
- adidas flagship Anfu Wukang
- adidas flagship design concept
- adidas Originals interior design
- adidas Originals Shanghai flagship store
- adidas Originals Trefoil logo design
- adidas Shanghai architecture
- Free Will Photography
- Haipai culture Shanghai
- historic building renovation Shanghai
- immersive retail environment
- modern retail experience design
- retail design Shanghai
- store design China
- street culture in Shanghai
- sustainable retail architecture
- TOMO Design adidas store
- urban culture Shanghai
- Yongle Cinema renovation
- youth culture China design
Submit your architectural projects
Follow these steps for submission your project. Submission FormLatest Posts
ANTA Unveils the World’s First “Basketball Arena” Flagship Store in Shenzhen
The ANTA ARENA in Shenzhen, designed by STILL YOUNG, is the world’s...
Janošík Headquarters and Showroom by Jakub Janošík
Jakub Janošík’s Headquarters and Showroom in the White Carpathians transforms a 1950s...
Su Yuan, House and Garden by Atelier Deshaus
Su Yuan by Atelier Deshaus in Shanghai transforms a former factory into...
AimeeHe Studio Retail Store by LubanEra·Design
House of Raaz in Tehran reinterprets Iranian architectural traditions for a modern...


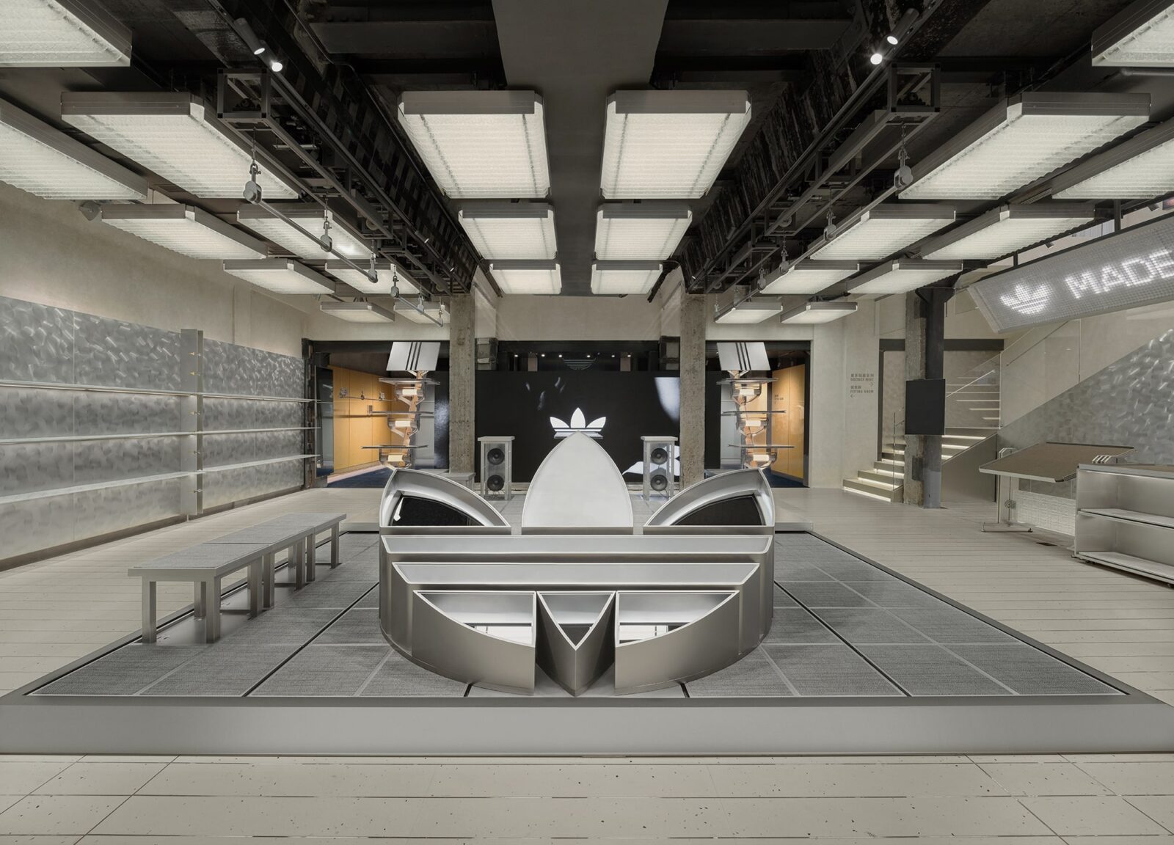






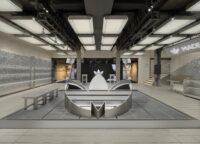






































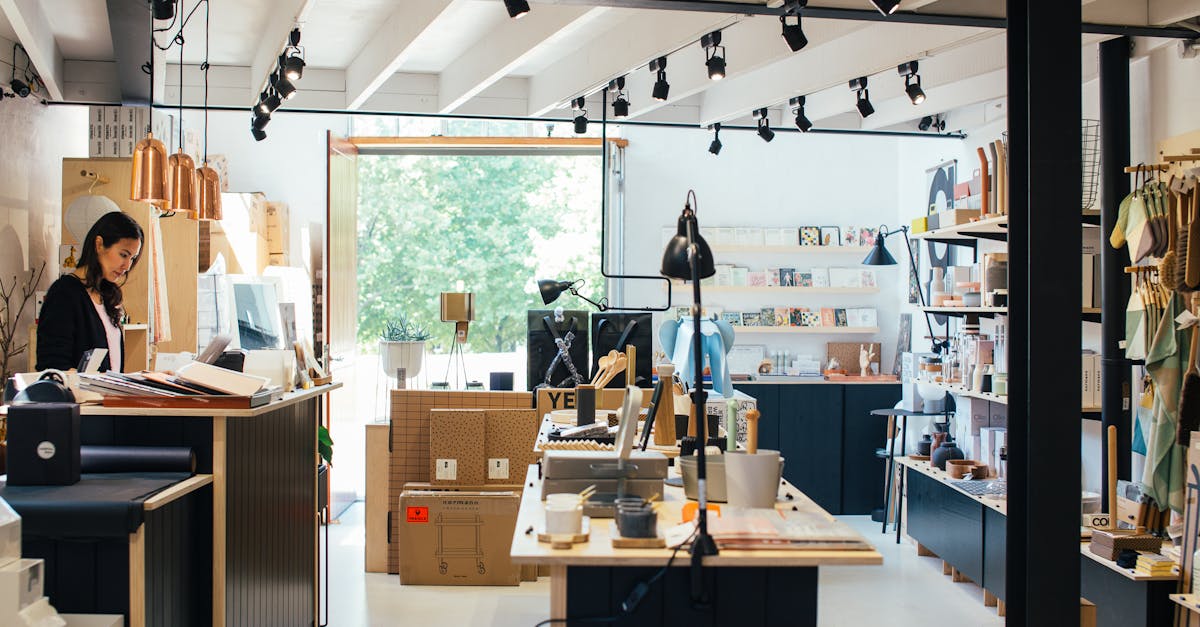

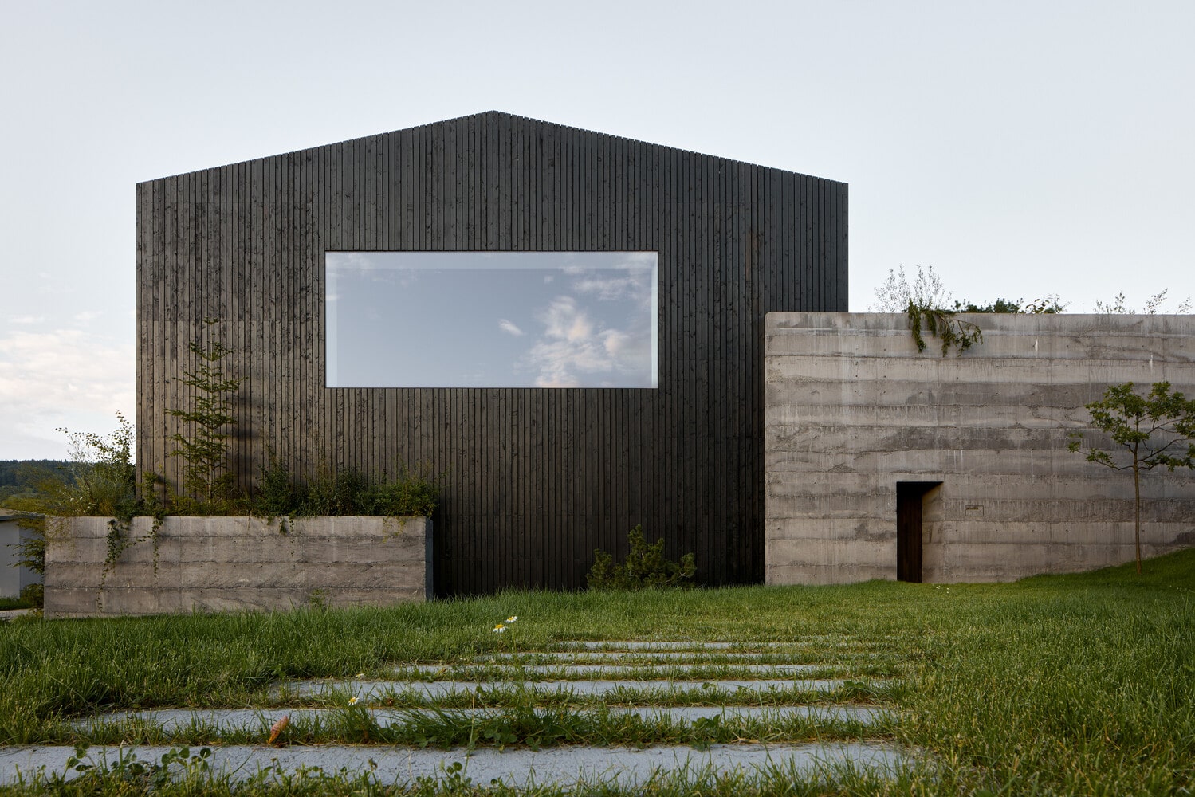

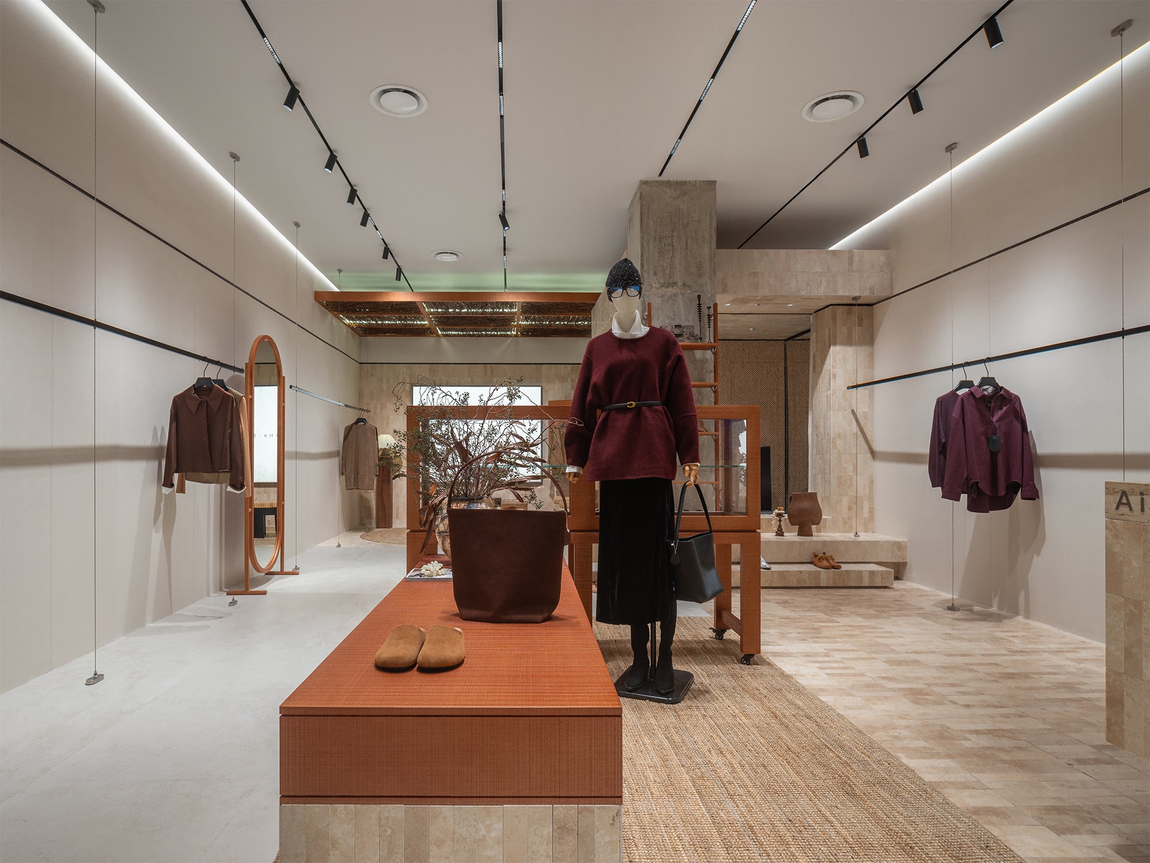
Leave a comment