- Home
- Articles
- Architectural Portfolio
- Architectral Presentation
- Inspirational Stories
- Architecture News
- Visualization
- BIM Industry
- Facade Design
- Parametric Design
- Career
- Landscape Architecture
- Construction
- Artificial Intelligence
- Sketching
- Design Softwares
- Diagrams
- Writing
- Architectural Tips
- Sustainability
- Courses
- Concept
- Technology
- History & Heritage
- Future of Architecture
- Guides & How-To
- Art & Culture
- Projects
- Interior Design
- Competitions
- Jobs
- Store
- Tools
- More
- Home
- Articles
- Architectural Portfolio
- Architectral Presentation
- Inspirational Stories
- Architecture News
- Visualization
- BIM Industry
- Facade Design
- Parametric Design
- Career
- Landscape Architecture
- Construction
- Artificial Intelligence
- Sketching
- Design Softwares
- Diagrams
- Writing
- Architectural Tips
- Sustainability
- Courses
- Concept
- Technology
- History & Heritage
- Future of Architecture
- Guides & How-To
- Art & Culture
- Projects
- Interior Design
- Competitions
- Jobs
- Store
- Tools
- More
The Future of Modular Structures in Architectural Design: Sustainability, Innovation, and Efficiency
Explore the future of modular structures in architecture, where efficiency, sustainability, and innovation redefine construction. Discover how prefabrication, smart technology, and eco-friendly materials shape adaptable designs for housing, urban planning, and more.

Table of Contents Show
Modular structures are transforming the way we think about architectural design. With their flexibility, efficiency, and sustainability, they’re paving the way for a future where construction adapts to our changing needs faster than ever. As urban spaces grow more complex, modular design offers innovative solutions that challenge traditional building methods.
We’re witnessing a shift where architecture embraces prefabrication and modularity to create smarter, more adaptable spaces. These structures aren’t just about speed—they’re about reimagining how we design for functionality, aesthetics, and environmental impact. From housing to commercial spaces, modular systems are reshaping the blueprint of modern construction.
The future of modular architecture is more than just a trend—it’s a movement toward smarter, scalable, and sustainable design. As we explore this evolution, it’s clear that modular structures will play a key role in shaping the cities of tomorrow.
Understanding Modular Structures In Architectural Design
Modular structures play a crucial role in redefining architectural design. They offer innovative solutions through prefabricated, customizable units that enhance efficiency, adaptability, and sustainability.

What Are Modular Structures?
Modular structures consist of pre-engineered, factory-produced units assembled on-site. These units, commonly referred to as modules, include walls, floors, roofs, and other structural components. Their design accommodates scalability and flexibility, making them suitable for residential, commercial, and industrial projects. For example, modular homes and portable office buildings demonstrate their practical application.
Prefabrication ensures consistent quality control in a controlled environment. This method reduces construction timelines significantly compared to traditional on-site construction. Insulation, plumbing, and electrical systems are often pre-installed, minimizing labor expenses and material waste.
Evolution Of Modular Design In Architecture
The concept of modularity in architecture dates back to the 1830s, initially seen in prefabricated iron buildings. Modern modular design gained traction in the mid-20th century, with advancements in materials and production methods driving its adoption. Post-WWII housing shortages highlighted the benefits of fast, cost-effective construction, further popularizing modular techniques.
In recent years, digital tools like Building Information Modeling (BIM) and 3D printing technologies have transformed modular design. These innovations allow architects to create complex, highly-customized modules with precision. Additionally, sustainable materials such as cross-laminated timber (CLT) and recycled steel have become integral to environmentally conscious modular applications.
The shift toward urbanization continues to amplify the relevance of modular structures in addressing housing demand, disaster relief, and scalable infrastructure solutions.
Benefits Of Modular Structures
Modular structures offer numerous advantages that align with modern architectural goals. They enhance sustainability, reduce costs, and provide unmatched adaptability.
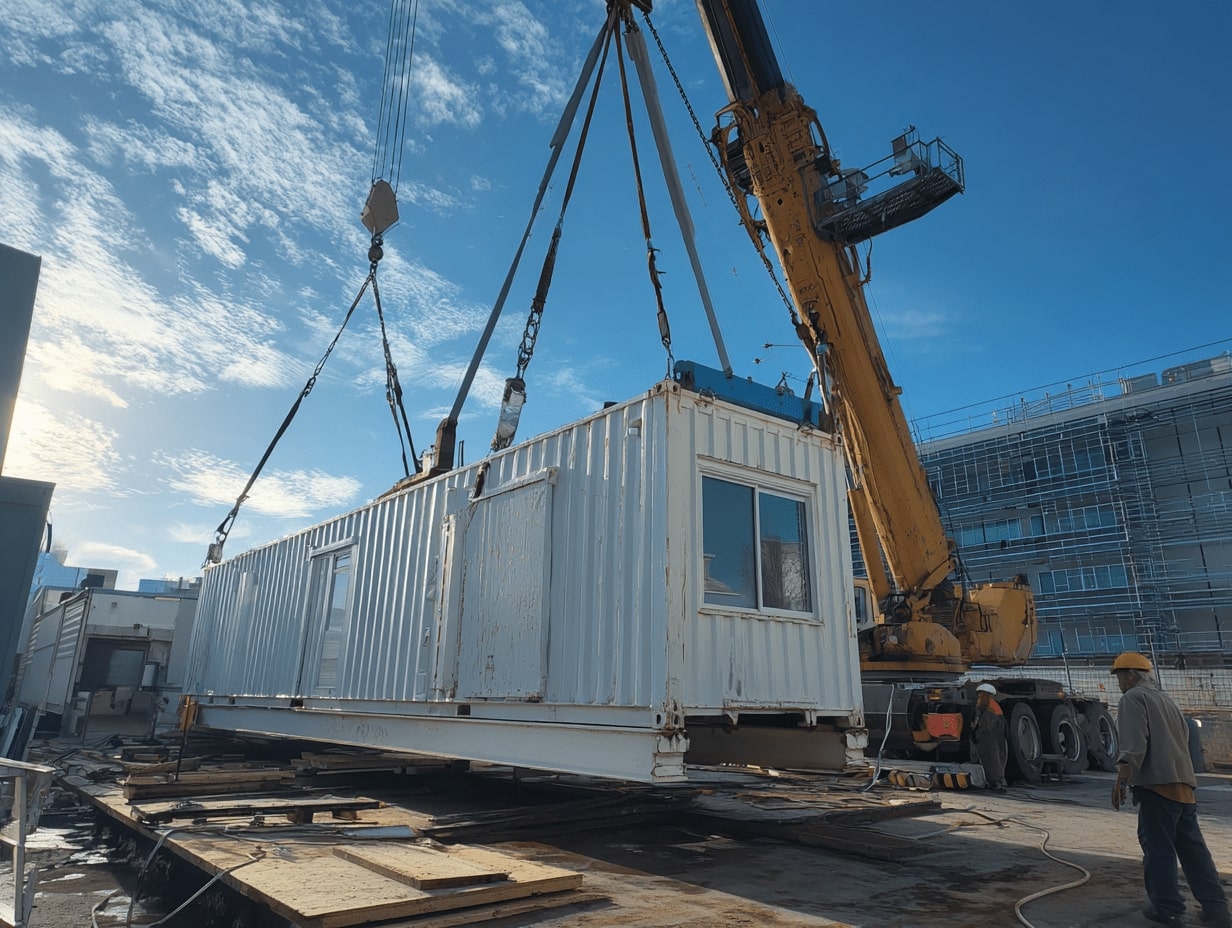
Sustainability And Environmental Impact
Modular structures incorporate eco-friendly practices at every stage. Reduced material waste results from factory-controlled fabrication processes. Energy-efficient production methods and sustainable materials, like cross-laminated timber or recycled steel, lower carbon footprints. Modular construction also minimizes on-site disruption, reducing pollution and conserving resources.
Cost-Effectiveness And Efficiency
These systems streamline budgets through resource optimization. Prefabrication ensures faster project timelines, cutting labor costs and decreasing overall expenses. According to research by Dodge Data & Analytics, modular construction typically reduces project completion times by up to 30%, helping meet deadlines for high-demand projects. Economies of scale in manufacturing further enhance affordability.
Flexibility And Scalability
Modular structures adapt seamlessly to diverse applications. Customizable designs allow changes without substantial delays or costs. Scalability facilitates expansion or reconfiguration for growing needs, whether it’s housing, education, or healthcare facilities. Modular units maintain structural integrity when relocated or resized, adding durability and long-term value.
Trends Shaping The Future Of Modular Structures
Modular structures continue to evolve, driven by innovations that redefine their role in architectural design. Emerging trends point to smarter, greener, and more efficient solutions that align with modern demands.
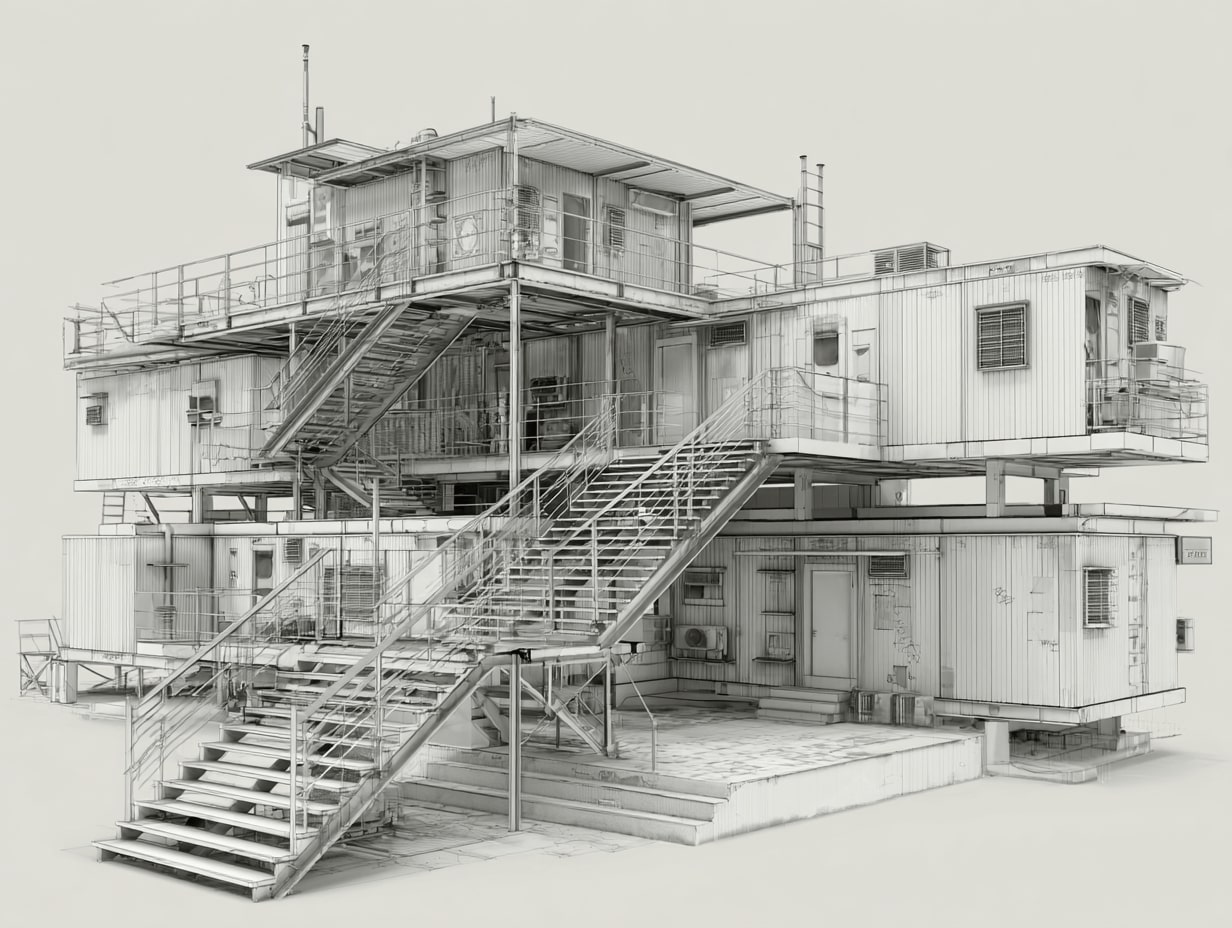
Integration Of Smart Technology
Smart technology is revolutionizing modular architecture. IoT-enabled systems monitor energy usage, control lighting, and optimize temperature in real time. Modules equipped with sensors enhance building efficiency by predicting maintenance needs and reducing operational costs. For example, smart windows in modular offices can adjust tint automatically based on sunlight. These innovations improve functionality and boost energy savings.
Emphasis On Sustainable Materials
The shift toward eco-friendly materials is transforming modular construction. Cross-laminated timber, bamboo, and recycled steel are commonly incorporated to reduce environmental impact. These materials lower carbon emissions and enhance durability. For instance, recycled steel modules maintain structural integrity while conserving natural resources. Using sustainable alternatives aligns with global goals for reducing construction-related waste.
Advances In Prefabrication Techniques
Prefabrication methods are becoming more sophisticated with cutting-edge tools. BIM streamlines design processes by enhancing precision and reducing errors. 3D printing allows intricate, cost-effective components to be fabricated swiftly. Robotics is automating module production, increasing output consistency and reducing labor costs. These techniques contribute to faster assembly and more refined customization, meeting diverse project requirements efficiently.
Challenges Facing The Adoption Of Modular Structures
While modular structures offer numerous advantages, their widespread adoption faces several hurdles. These challenges stem from regulatory, aesthetic, and industry-specific factors that influence how modular designs are perceived and implemented.
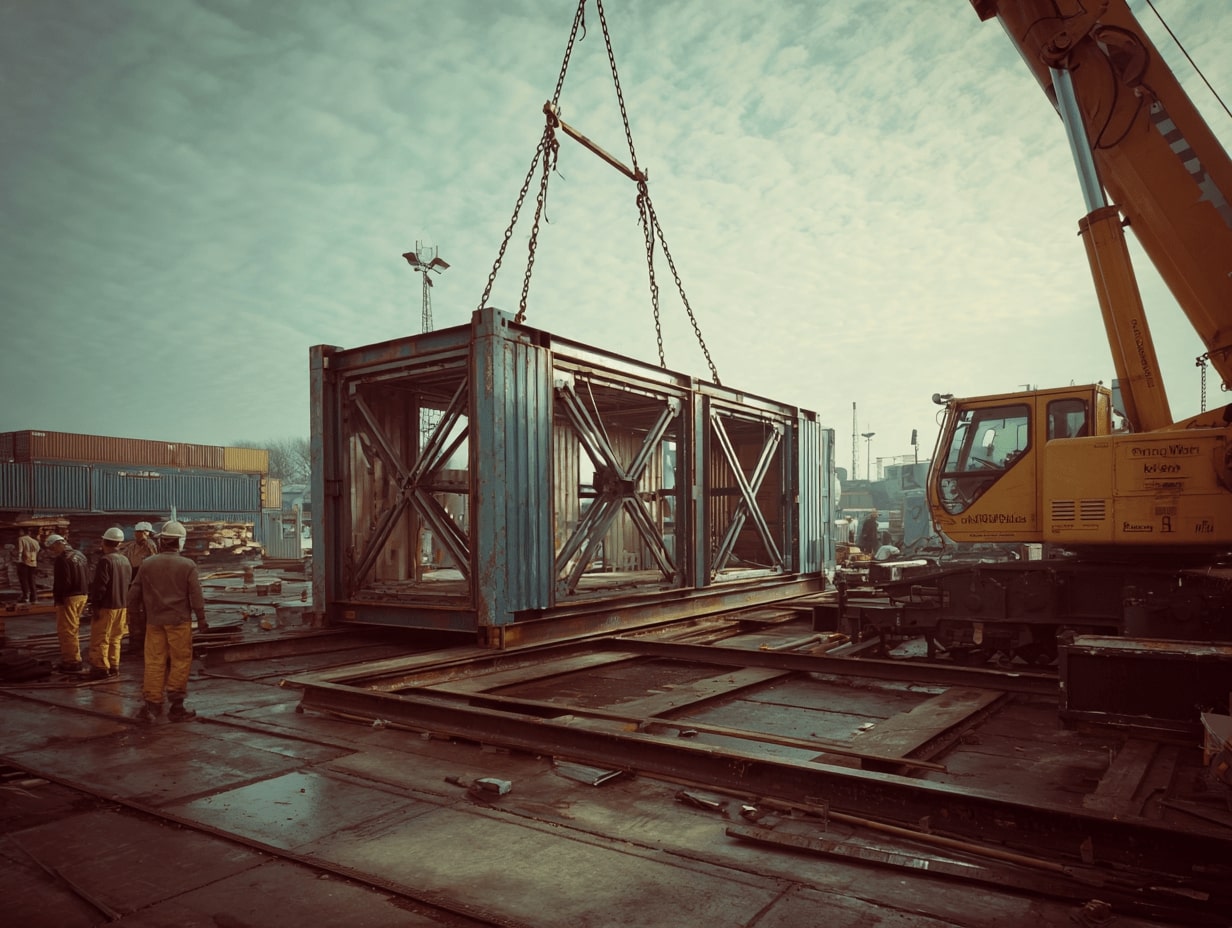
Regulatory And Zoning Limitations
Stringent building codes and local zoning laws create obstacles for modular construction. Most regulatory frameworks are tailored to traditional building methods, causing delays in approvals for modular projects. For example, pre-approved factory modules might not align with region-specific requirements, leading to redesigns or additional inspections.
Variances in zoning laws further complicate modular adoption. Urban areas often impose restrictions on building heights, densities, or material compositions, which can conflict with pre-fabricated module designs. Addressing these issues requires collaboration between architects, manufacturers, and local authorities to harmonize standards and streamline approval processes.
Perceived Aesthetic Constraints
Public perception often associates modular structures with uninspired or utilitarian designs. Despite advancements in customization and detailing, stakeholders may view modular projects as limited in creative expression compared to traditional architecture.
This perception impacts adoption in high-profile sectors like luxury developments or iconic projects, where visual appeal dominates. By showcasing innovative modular designs using diverse materials and tailored facades, we can demonstrate their potential to align with sophisticated and contemporary architectural styles. This strategy addresses misconceptions and fosters broader acceptance.
The Potential Impact On Urban Development
Modular structures are reshaping urban landscapes by addressing critical challenges like population growth, housing shortages, and sustainable development. The modular approach offers innovative solutions to create efficient, scalable, and eco-friendly urban spaces.
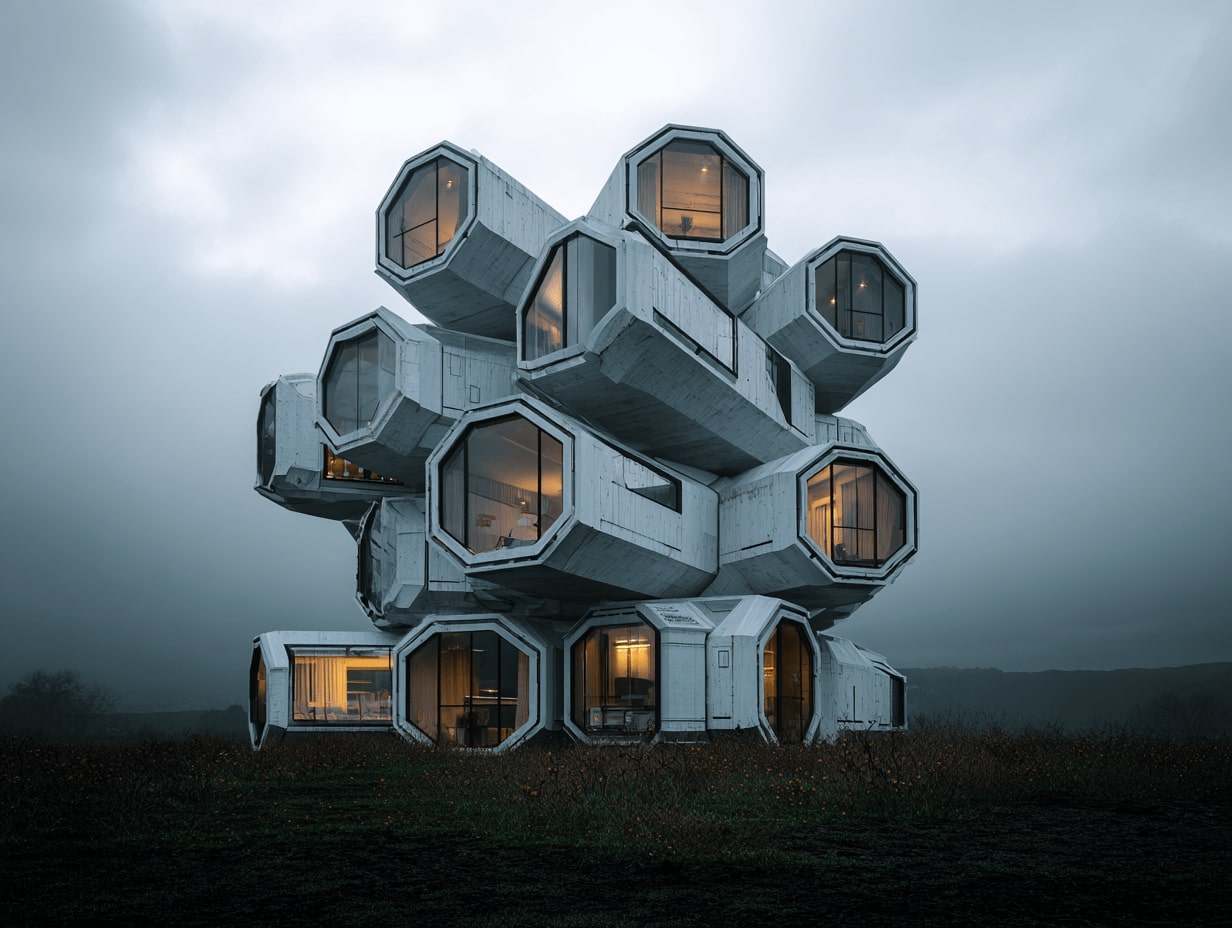
Transforming Housing Solutions
Modular construction is revolutionizing housing by delivering rapid, cost-effective, and sustainable alternatives to traditional methods. With the ability to assemble pre-engineered units on-site, modular housing drastically reduces construction timelines—up to 30% shorter than conventional processes. This efficiency enables urban planners to respond swiftly to rising housing demands, particularly in densely populated areas.
In regions facing housing crises, affordable modular units demonstrate how innovative design can meet pressing social needs. Examples include micro-apartments and modular dormitories, which maximize available space while maintaining high-quality living standards. Adaptive reuse of materials further aligns modular housing with urban sustainability goals, reducing the environmental footprint of mass housing projects.
Redefining Commercial And Industrial Spaces
Modular structures provide flexibility and scalability critical for commercial and industrial developments. Modular office buildings, retail stores, and warehouses are prefabricated to meet diverse business requirements while allowing future reconfiguration or expansion. This adaptability reduces long-term operational costs for urban businesses.
In industrial sectors, modular solutions streamline the construction of facilities like data centers, factories, and logistics hubs. Pre-assembled industrial modules integrate seamlessly with existing infrastructure, minimizing on-site disruption in busy urban zones. These advancements emphasize efficiency and sustainability, as eco-friendly materials and energy-efficient designs are increasingly incorporated into modular commercial projects.
By integrating modular structures into housing, commercial, and industrial developments, urban areas can achieve balanced growth that aligns with evolving societal and environmental demands.
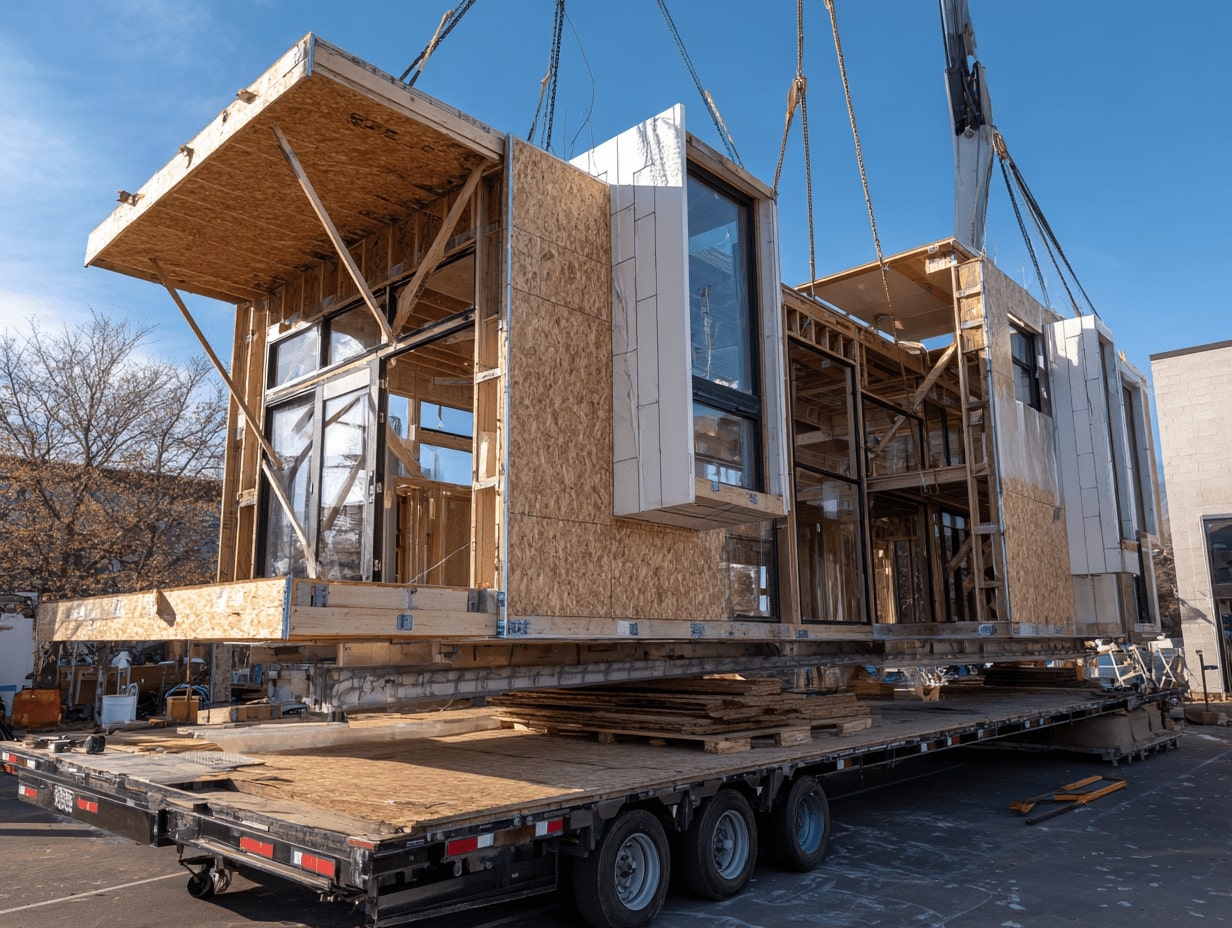
Conclusion
Modular structures are shaping the architectural landscape with their adaptability, efficiency, and sustainability. As architectural design evolves, modular construction positions itself as a solution to address critical global challenges like housing shortages, urban density, and environmental preservation. By integrating advanced technologies, leveraging sustainable materials, and refining prefabrication methods, modular architecture is creating highly efficient and customizable solutions for diverse sectors.
Our industry must continue to innovate and collaborate to overcome barriers such as regulatory limitations and public misconceptions. By fostering partnerships among designers, manufacturers, and policymakers, we can showcase the aesthetic and functional potential of modular designs, encouraging wider adoption across projects. Together, we can drive modular construction forward, ensuring it remains a cornerstone of future design methodologies.
- custom modular homes
- eco-conscious architecture
- eco-friendly modular homes
- efficient architectural solutions
- energy-efficient modular buildings
- future of architectural design
- green building design
- innovative building materials
- innovative modular design
- modern modular construction
- modular architecture
- modular building systems
- modular construction techniques
- modular design innovation
- modular office spaces
- modular school buildings
- prefab architecture
- prefabricated buildings
- sustainable architecture solutions
- sustainable building practices
- sustainable modular structures
Submit your architectural projects
Follow these steps for submission your project. Submission FormLatest Posts
Drones in Modern Construction: Redefining Site Analysis and Architectural Control
Drones are reshaping modern construction by offering architects new ways to observe,...
Overcoming Industrial Construction Challenges
Table of Contents Show Start With Risk-First Planning, Not Wishful SchedulingProtect Safety...
The Role of Insurance in Building a Resilient Construction Business
Table of Contents Show Contract Works Insurance: Protects materials and work in...
Specialised Construction Services: From Foundations to Site Clearance
Table of Contents Show The Role of Specialist ContractorsWhy Specialisation MattersFinding the...










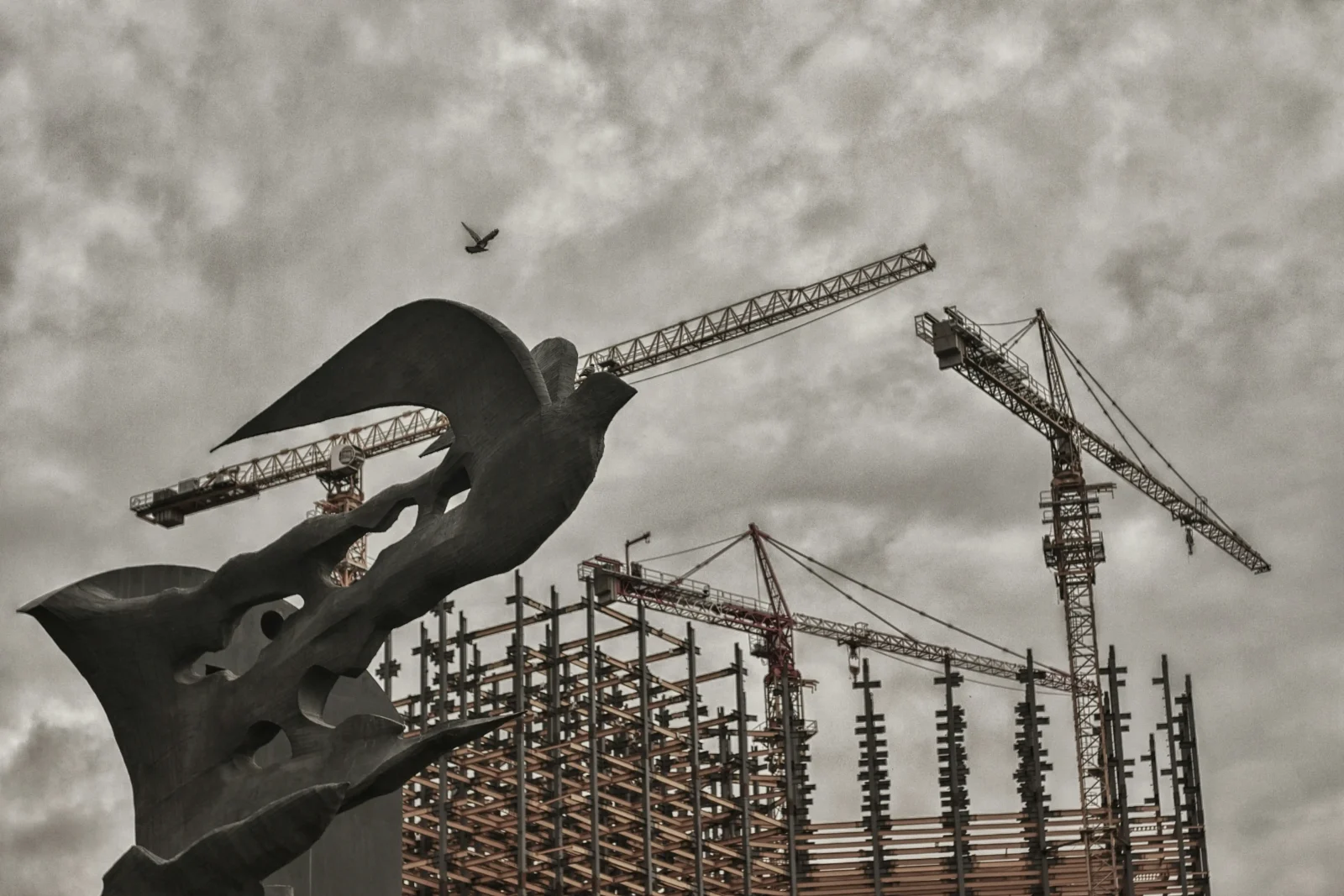
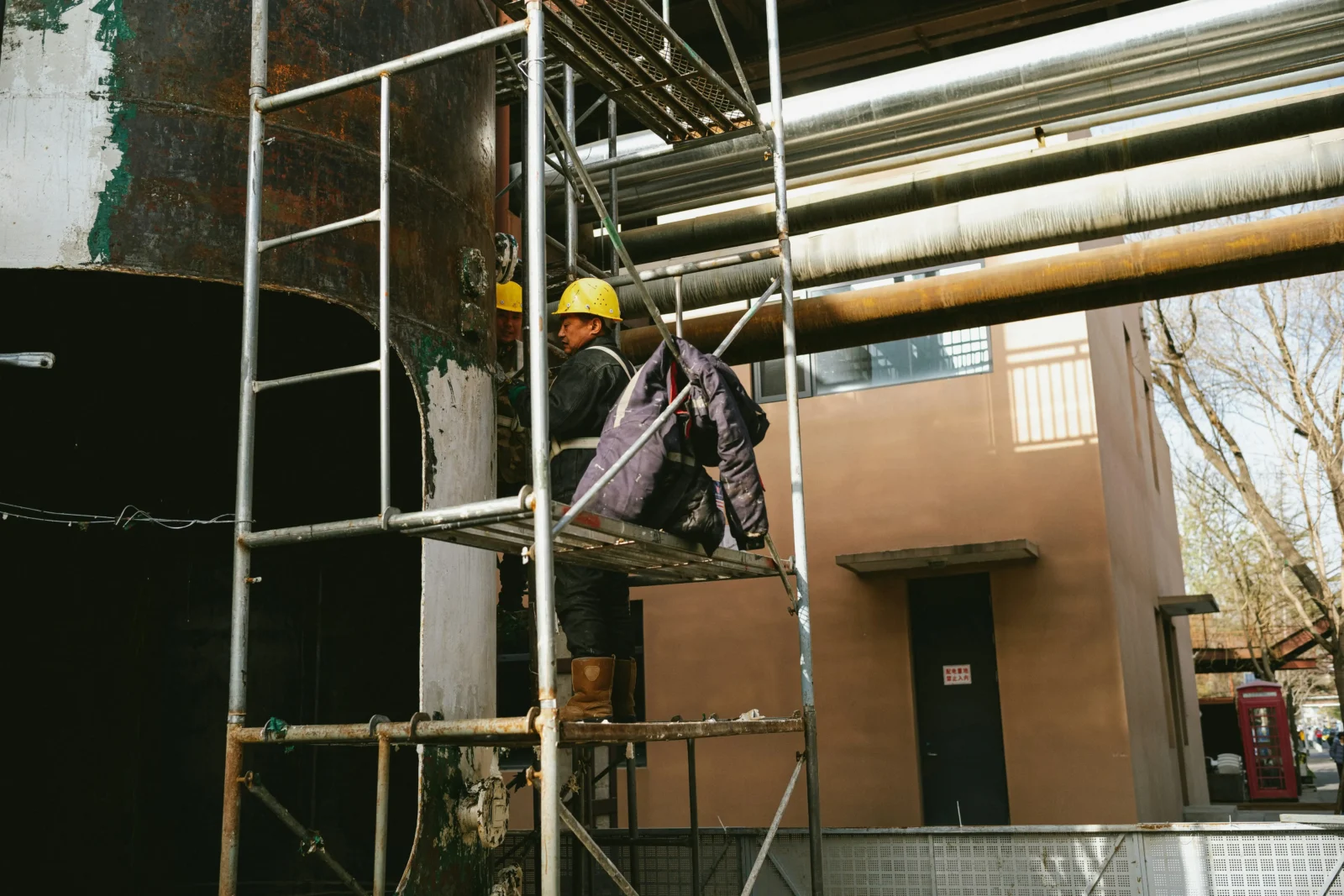
Leave a comment