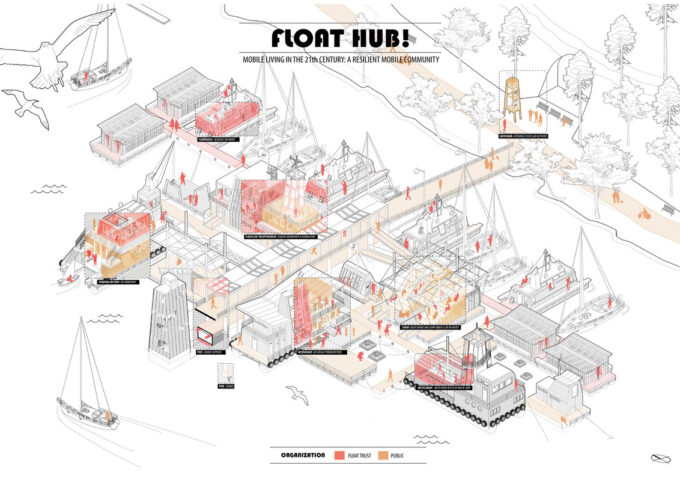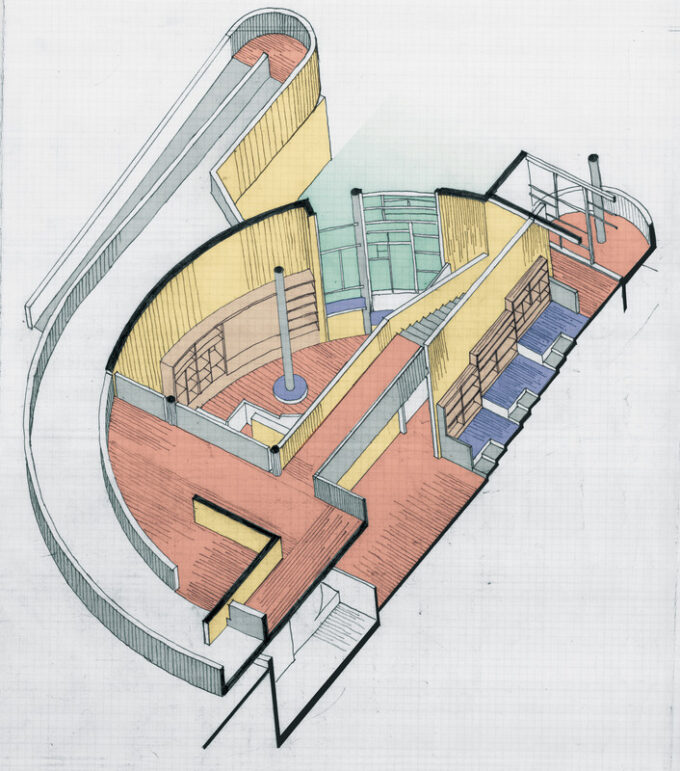- Home
- Articles
- Architectural Portfolio
- Architectral Presentation
- Inspirational Stories
- Architecture News
- Visualization
- BIM Industry
- Facade Design
- Parametric Design
- Career
- Landscape Architecture
- Construction
- Artificial Intelligence
- Sketching
- Design Softwares
- Diagrams
- Writing
- Architectural Tips
- Sustainability
- Courses
- Concept
- Technology
- History & Heritage
- Future of Architecture
- Guides & How-To
- Projects
- Interior Design
- Competitions
- Jobs
- Store
- ToolsNew
- More
- Home
- Articles
- Architectural Portfolio
- Architectral Presentation
- Inspirational Stories
- Architecture News
- Visualization
- BIM Industry
- Facade Design
- Parametric Design
- Career
- Landscape Architecture
- Construction
- Artificial Intelligence
- Sketching
- Design Softwares
- Diagrams
- Writing
- Architectural Tips
- Sustainability
- Courses
- Concept
- Technology
- History & Heritage
- Future of Architecture
- Guides & How-To
- Projects
- Interior Design
- Competitions
- Jobs
- Store
- ToolsNew
- More
Year: 2019
Casa Betania
Surrounded by the treetops, the configuration of the house is around five courtyards. Under the wooden roof, the rooms are organized through the...
Saladi Beach Hotel: Transformations of the Ruin
The acquired morphological characteristics of the ruin are different depending on the structural system of the building. The visualization of time can be...
Floathub! A Mobile Resilient Community
The housing market in Sweden has created an economic inequality between generations and as a result home-ownership has become unreachable for many. Citizens...
Townhouse
The project was made in the workshop called “Fabricating Happiness” in the current edition of the Master in Collective Housing led by Hrvoje...
Bachelor of Architecture Thesis
One does not need to look much far in history to realize how much of our art and expression has been obscured by...
Bungalow Design at Tanzania
The bungalow was designed to break the box and provide some dynamic spaces with in the bungalow with double height spaces as well...
Be-Serio(us)
The great urban transformations of the last thirty years have completely changed the DNA of the city of Milan: thickening of creative production,...
Pixelated Street Art, by Johan Karlgren
The artist who is known as Pappas Pärlor, a Swedish artist, creates interactive street art that makes his surroundings a lot more fun....
GM WORLD: Envisioning a Center of Innovation for General Motors in Abandoned Structure
While some consider the empty or the unfinished parts of a building as disturbing, others feel they make an area even more interesting...
Liberia Continua
LIBRERIA CONTINUA is the hypothesis for an inter-scalar relationship between interior architecture and the city. Even if the bookcase is considered as an...











