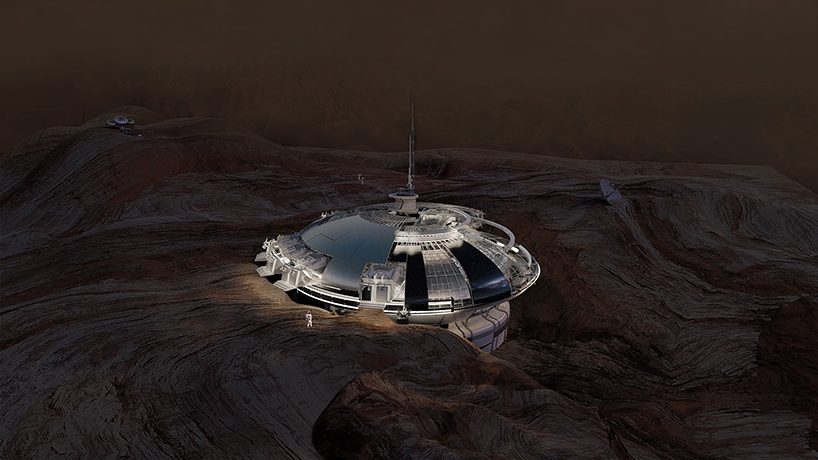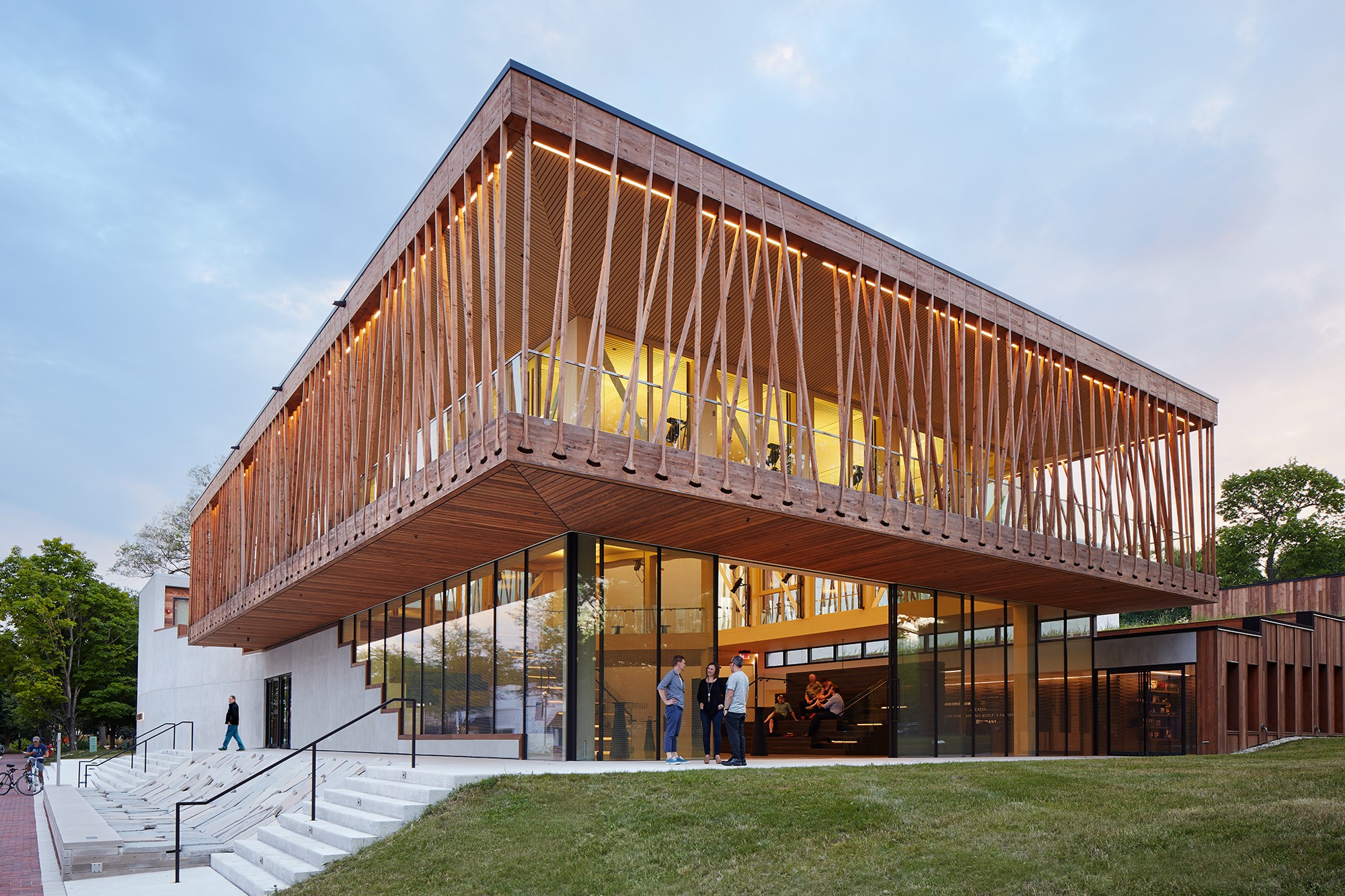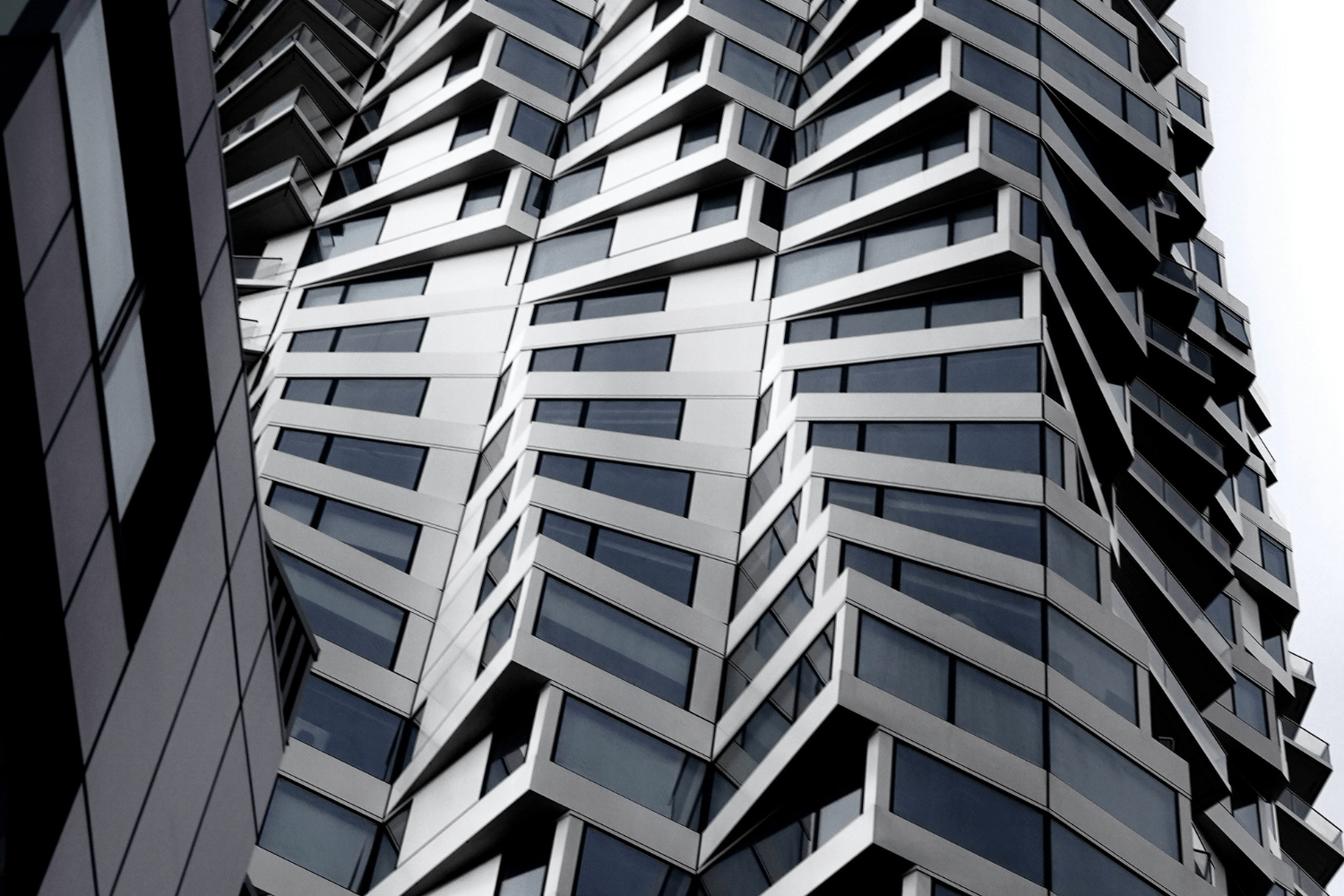- Home
- Articles
- Architectural Portfolio
- Architectral Presentation
- Inspirational Stories
- Architecture News
- Visualization
- BIM Industry
- Facade Design
- Parametric Design
- Career
- Landscape Architecture
- Construction
- Artificial Intelligence
- Sketching
- Design Softwares
- Diagrams
- Writing
- Architectural Tips
- Sustainability
- Courses
- Concept
- Technology
- History & Heritage
- Future of Architecture
- Guides & How-To
- Art & Culture
- Projects
- Interior Design
- Competitions
- Jobs
- Store
- Tools
- More
- Home
- Articles
- Architectural Portfolio
- Architectral Presentation
- Inspirational Stories
- Architecture News
- Visualization
- BIM Industry
- Facade Design
- Parametric Design
- Career
- Landscape Architecture
- Construction
- Artificial Intelligence
- Sketching
- Design Softwares
- Diagrams
- Writing
- Architectural Tips
- Sustainability
- Courses
- Concept
- Technology
- History & Heritage
- Future of Architecture
- Guides & How-To
- Art & Culture
- Projects
- Interior Design
- Competitions
- Jobs
- Store
- Tools
- More
Inspirational Facade Designs
The first of the inspiring facade designs is from the successful based in Netherlands architecture office MVRDV, which we can cite as an example with its many projects.

The first of the inspiring facade designs is from the successful based in Netherlands architecture office MVRDV, which we can cite as an example with its many projects.
The building, which was designed as a cube, has a very inspiring and characteristic facade design with different surfaces and spaces. We see that materials that are different from each other but with the same design language are used in harmony on the facade. The design has been completed with gaps, permeable materials and reflective surfaces on the facade.

Axel Springer building designed by OMA, stands out in Hamburg, Germany with its unusual design. On the facade designed as if it separates the building from one corner, an aesthetically reflective secondary facade appears both day and night. In this extraordinary design of OMA, we witness the power of volumetric design and the striking effect of different materials from each other on the facade.

Xiangcheng District Planning Exhibition Hall in China is one of the buildings with successful facade design designed by Lacime Architects. The light and impressive parametric design of the building draws attention with its unusual design that is not boring. In the building, which has a volumetric and parametric design in 3 dimensions, the steel elements that create this effect work as a secondary facade.

Horten Headquarters in Copenhagen, Denmark is a building with a moving and characteristic facade designed by the 3XN architectural office. The building has parallel windows and facade design giving a 3-dimensional effect.

Do we need to mention that this interesting building, which is defined as the innovative and modern art center of Miami, has a remarkable facade? With its interesting story, the building has a very characterful stance in Miami Design District. Craig Robbins, Design District executive, began developing a design for the Miami Museum Garage with architect and curator Terence Riley. To design the building’s facade, the partnership chose WORKarc, Jürgen Mayer H., Clavel Arquitectos, Nicolas Buffe, and Riley’s own firm, K/R. Each business was given the option to take a piece of the Miami Museum Garage’s exterior and utilize it to exhibit their artistic credo on one of Miami’s busiest streets.

- 3D facade design
- Architectural Facade
- architectural facade ideas
- commercial facade design
- contemporary facade ideas
- cost-effective facade design
- creative exterior design
- energy-efficient facades
- facade design
- Facade Design Ideas
- Facade Design Metrics
- Facade Designs
- glass facade architecture
- industrial building facades
- inspirational building facades
- Inspirational Facade Design
- metal facade panel
- modern facade design
- residential facade solutions
- Sustainable Facade Design
- urban facade designs
Submit your architectural projects
Follow these steps for submission your project. Submission FormLatest Posts
How Facades Tell Cultural Stories
How facades tell cultural stories—decode symbols, materials, and climate cues with regional...
Top 10 Examples of Dynamic Facade Designs Around the World
Dynamic facades are transforming contemporary architecture with systems that move, react, and...
8 Trends in Dynamic Facade Design You Need to Know
Dynamic façades are reshaping contemporary architecture by responding to climate, light, and...
Transform Ordinary Facades Into Striking Designs With These Key Upgrades
Table of Contents Show Refreshing the Color SchemeUpgrading Windows and DoorsEnhancing Architectural...












Leave a comment