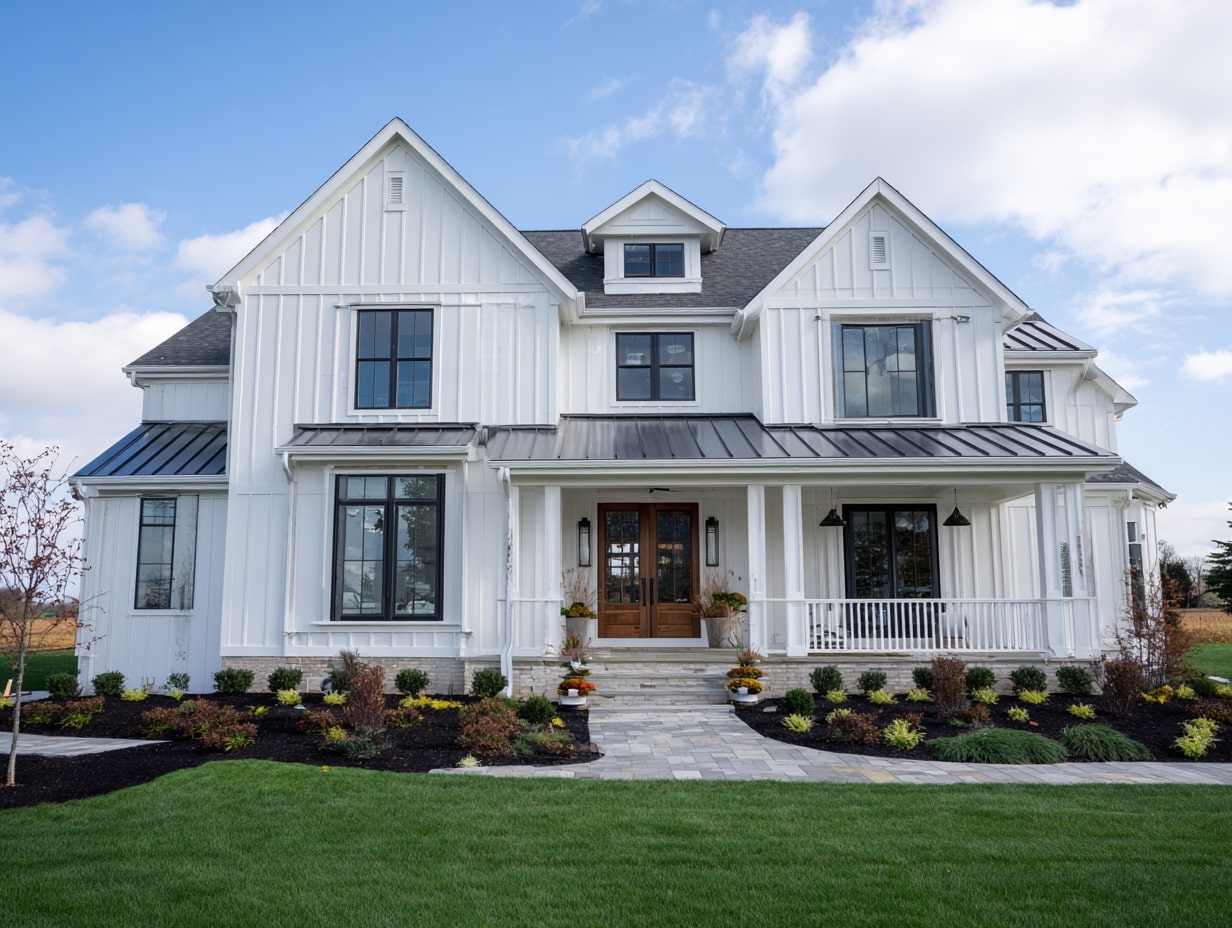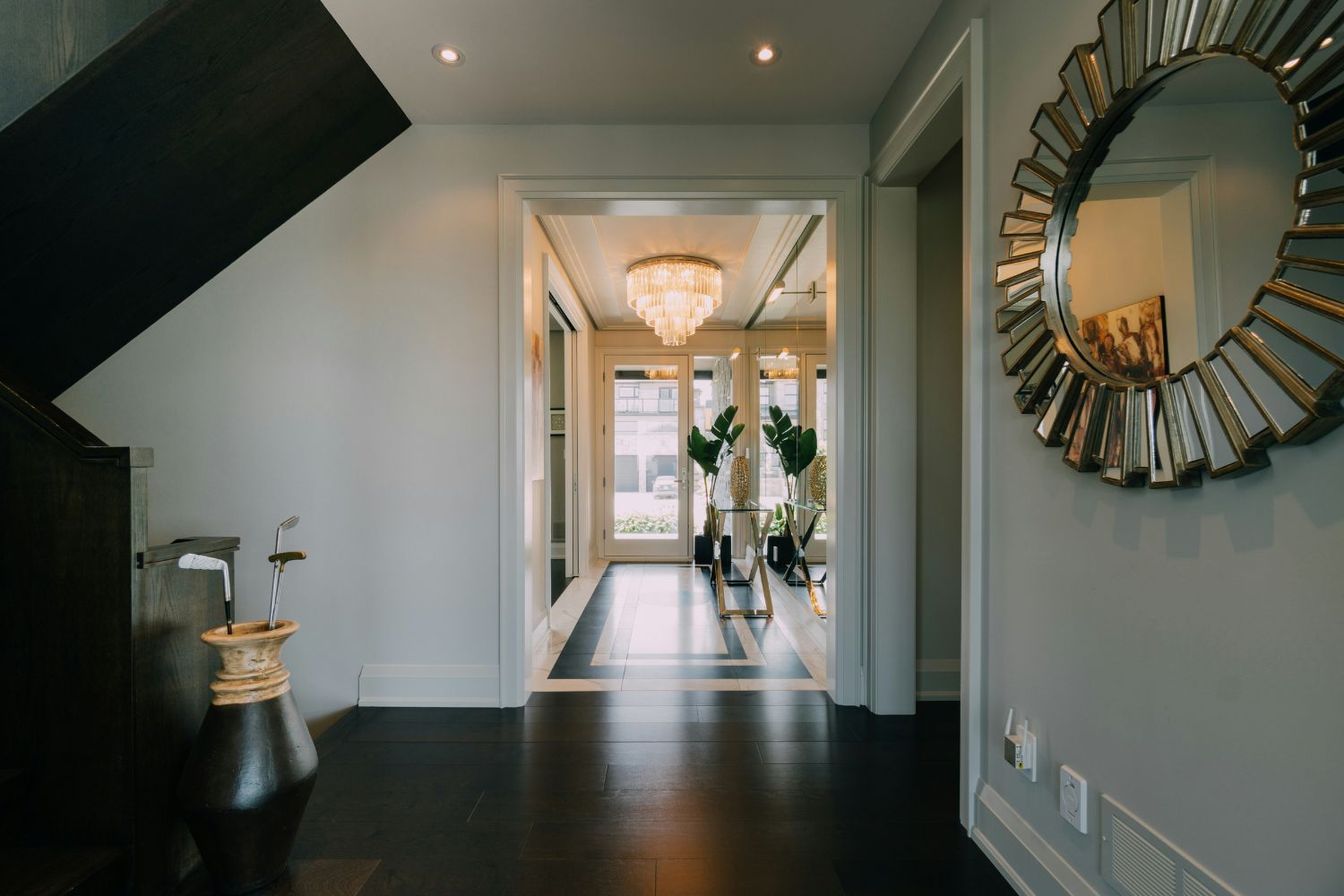- Home
- Articles
- Architectural Portfolio
- Architectral Presentation
- Inspirational Stories
- Architecture News
- Visualization
- BIM Industry
- Facade Design
- Parametric Design
- Career
- Landscape Architecture
- Construction
- Artificial Intelligence
- Sketching
- Design Softwares
- Diagrams
- Writing
- Architectural Tips
- Sustainability
- Courses
- Concept
- Technology
- History & Heritage
- Future of Architecture
- Guides & How-To
- Art & Culture
- Projects
- Interior Design
- Competitions
- Jobs
- Store
- Tools
- More
- Home
- Articles
- Architectural Portfolio
- Architectral Presentation
- Inspirational Stories
- Architecture News
- Visualization
- BIM Industry
- Facade Design
- Parametric Design
- Career
- Landscape Architecture
- Construction
- Artificial Intelligence
- Sketching
- Design Softwares
- Diagrams
- Writing
- Architectural Tips
- Sustainability
- Courses
- Concept
- Technology
- History & Heritage
- Future of Architecture
- Guides & How-To
- Art & Culture
- Projects
- Interior Design
- Competitions
- Jobs
- Store
- Tools
- More
The Future of Farmhouse Architecture: Where Heritage Meets High‑Performance
Future of farmhouse architecture: climate-smart, net-zero, off-grid-ready, and regional. Expert, practical guidance for resilient rural homes that endure.

Table of Contents Show
The future of farmhouse architecture isn’t a paint color or a shiplap trend. It’s a shift in how we design for land, climate, and community, rooted in agrarian pragmatism but equipped for a changing world. As we rethink the farmhouse, we’re blending vernacular wisdom with science: buildings that breathe, sip energy, and flex with family life. Here’s how we see the next decade shaping up for truly modern homesteads, and why it matters for anyone planning to build beyond the city limits.
What “Farmhouse” Means Now
From Working Farm To Modern Homestead
The original farmhouse was a tool, close to work, easy to repair, and organized around seasons. Today, fewer of us farm for a living, but the logic still stands. We want a home that’s resilient, adaptable, and tied to its site. In our practice, the best rural houses borrow the old patterns: a clear entry and mud zone for messy work, covered outdoor rooms, and a hierarchy of spaces so daily life flows without friction. The future of farmhouse architecture isn’t cosplay: it’s utility dressed with restraint.

Essential Forms, Proportions, And Materials Worth Keeping
Simple gables, narrow spans, and tall windows endure because they shed weather, vent heat, and welcome daylight. We keep roof pitches that manage snow and rain, deep eaves for shade, and porches that act like the home’s lungs. Materials matter: standing-seam metal roofs, wood that’s locally sourced and responsibly treated, lime-based plasters that buffer humidity, and stone foundations where appropriate. These aren’t affectations, they’re performance choices with a familiar face.
Climate-Smart And Regenerative Design
Passive Strategies For Rural Sites
Rural land gives us elbow room to orient well. We prioritize long east–west building bars, south-facing glazing with proper overhangs, and compact massing to reduce thermal loss. High-R values (think R-30+ walls and R-60 roofs, tuned by climate zone), airtightness targets under 1.0 ACH50, and smart ventilation (ERVs/HRVs) create comfort with minimal energy. Earth tubes, night-flush strategies, and vented cupolas still work when detailed correctly. Windbreaks, deciduous shade, and snow drifting studies shape siting just as much as views.

Net-Zero Energy, Low-Carbon Materials, And Circularity
We design for net-zero or better: heat pumps, induction cooking, heat-pump water heaters, and right-sized PV paired with batteries. Embodied carbon can’t be an afterthought: we lean on bio-based assemblies, dense-pack cellulose, wood fiber board, mass timber, straw or hemp-lime where feasible, and low-carbon concrete mixes. A circular mindset means design for disassembly, mechanical chases that are accessible, and finishes that can be repaired instead of ripped out. Water belongs in the equation too: roof water harvesting, drip irrigation, and on-site infiltration that rebuilds the water table.
Technology That Serves A Rural Lifestyle
Off-Grid And Microgrid Readiness
Grid edges are fragile. We future-proof by prewiring for solar arrays and batteries, sizing rooms for equipment, and allowing fuel flexibility (propane backup or biofuel where practical). Critical loads, well pumps, refrigeration, communications, sit on a dedicated panel. In fire-prone regions, we integrate shutoff logic and ember-resistant vents. Even if you stay grid-tied, microgrid readiness cuts outages from disruptive to manageable.

Smart Systems Without Losing Soul
We like tech that disappears: leak sensors under the laundry, occupancy-sensing bath fans, adaptive lighting tuned to circadian rhythms, and simple dashboards that show energy and water use in real time. But we resist gadget sprawl. Mechanical rooms are labeled and legible. Switches are where your hand naturally reaches. A farmhouse should work without an app during a storm, and become smarter when the power’s back.
Evolving Plans For Flexible And Multigenerational Living
Hybrid Workspaces, Mudrooms, And Service Cores
Work-from-anywhere is here to stay. We carve out small acoustically separated studios with hardwired internet, daylight, and views that don’t steal prime living space. The humble mudroom gets promoted: boot benches, drainable floors, pet wash, cold storage, and a charging shelf for tools. Service cores, stacked kitchens, laundries, and mechanicals, shorten runs, cut costs, and make future upgrades painless.

Aging In Place And Universal Access
We plan single-level living or at least a main-floor suite with a zero-threshold shower. Door clearances, gentle ramps, lever handles, and blocking for future grab bars are inexpensive now and priceless later. Wide circulation, contrasting finishes for low vision, and lighting that reduces glare make a home safer for everyone, from toddlers to grandparents.
Regionality, Vernacular, And Aesthetics
Local Materials And Craft In A Digital Age
Regional character thrives when we specify what the area already does well: cedar in the Northwest, white oak in the Midwest, adobe or stucco in the Southwest. Digital fabrication helps local shops deliver precision, CNC-cut timber frames, custom brackets, or panelized wall systems, while keeping dollars nearby. We pair modern detailing with traditional craft so the house feels born of its place, not shipped in.

Balancing Nostalgia With Honest Modernity
We’re not chasing costumes. Exposed joinery should be real structure, not glued-on trim. If a window is large, we admit it and detail it cleanly. If cladding will weather, we choose species and finishes that age gracefully. The future of farmhouse architecture respects memory, yes to porches and hearth moments, but is unapologetically clear-eyed about performance and climate realities.
Costs, Codes, And Construction Realities
Rural Zoning, Fire Risk, And Insurance Considerations
County rules can be quirky. We start with setbacks, agricultural easements, and access requirements for emergency vehicles. In wildfire regions, Class A roofs, noncombustible defensible zones, and screened vents are table stakes, and insurance underwriters now expect them. In floodplains, we elevate, use flood-damage-resistant materials, and park mechanicals upstairs.

Phased Builds And Kit-Of-Parts Approaches
Budgets stretch further with phases: build the energy shell and core rooms first, add wings or barns later. Kit-of-parts strategies, panelized walls, modular service pods, standardized truss packages, speed timelines and improve quality control, especially where skilled labor is scarce. Spend on the envelope, windows, and mechanicals: finishes can upgrade over time without tearing the house apart.
Conclusion
The farmhouse we’re designing for the next generation is practical, climate-literate, and rooted in place. We keep the bones, simple forms, sheltered outdoor rooms, honest materials, and layer in high-performance envelopes, resilient power, and floor plans that flex as families do. If we get this right, the future of farmhouse architecture won’t look trendy. It’ll feel inevitable: a home that works as hard as the land it sits on, and gets better with every season.
- advanced architectural techniques
- architectural heritage restoration
- contemporary farmhouse plans
- custom-built farmhouses
- eco-friendly farmhouse
- energy-efficient farmhouses
- farmhouse architecture
- farmhouse design ideas
- farmhouse design trends
- green building farmhouse
- heritage architecture design
- heritage farmhouse design
- high-performance farmhouses
- innovative estate restoration
- luxury farmhouse architecture
- modern farmhouse style
- rustic modern architecture
- smart home farmhouses
- sustainable farmhouse architecture
- traditional farmhouse renovation
Submit your architectural projects
Follow these steps for submission your project. Submission FormLatest Posts
How Climate Change Is Transforming Drainage System Design
Climate change is fundamentally reshaping gutter drainage systems design. From sustainable urban...
The Growth of Smart Homes: What’s Driving It, Where It’s Headed, and How We Prepare
Discover how smart homes are moving from niche to mainstream. See what’s...
Exploring Future Trends in Interior Design: Sustainability, Technology, and Personalization
Discover the future of interior design in our latest article, where innovation...
The Future of Sustainable Architecture: Innovations for a Greener Tomorrow
Discover the future of sustainable architecture as we explore innovative practices designed...












Leave a comment