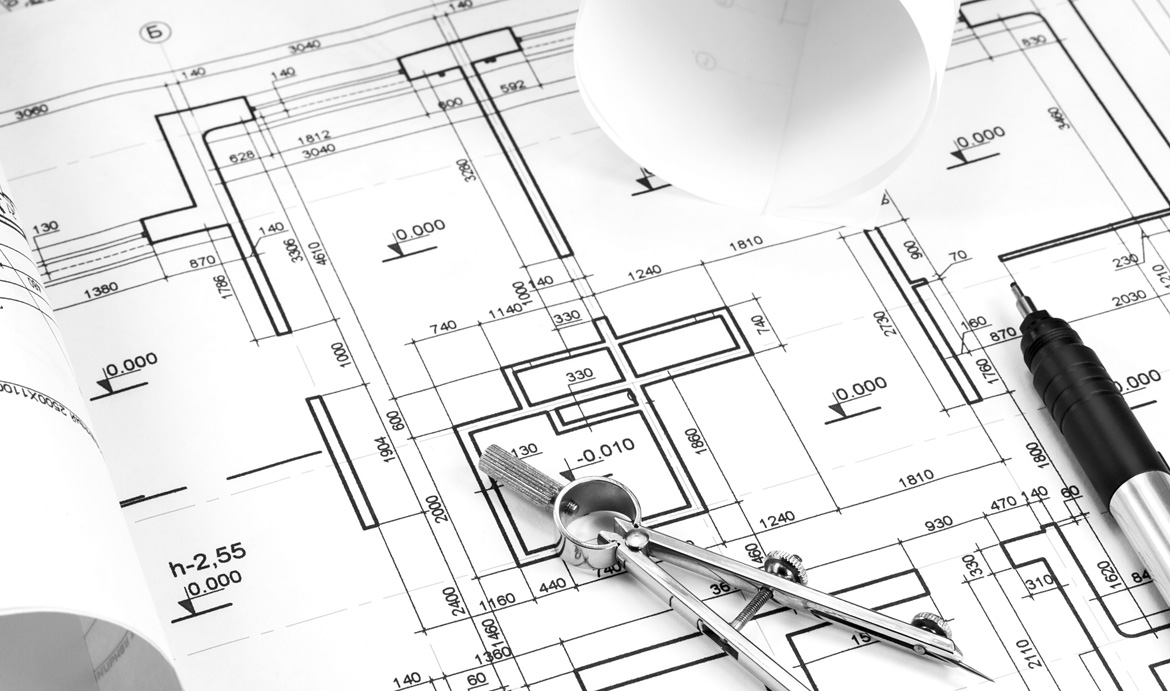- Home
- Articles
- Architectural Portfolio
- Architectral Presentation
- Inspirational Stories
- Architecture News
- Visualization
- BIM Industry
- Facade Design
- Parametric Design
- Career
- Landscape Architecture
- Construction
- Artificial Intelligence
- Sketching
- Design Softwares
- Diagrams
- Writing
- Architectural Tips
- Sustainability
- Courses
- Concept
- Technology
- History & Heritage
- Future of Architecture
- Guides & How-To
- Projects
- Interior Design
- Competitions
- Jobs
- Store
- Tools
- More
- Home
- Articles
- Architectural Portfolio
- Architectral Presentation
- Inspirational Stories
- Architecture News
- Visualization
- BIM Industry
- Facade Design
- Parametric Design
- Career
- Landscape Architecture
- Construction
- Artificial Intelligence
- Sketching
- Design Softwares
- Diagrams
- Writing
- Architectural Tips
- Sustainability
- Courses
- Concept
- Technology
- History & Heritage
- Future of Architecture
- Guides & How-To
- Projects
- Interior Design
- Competitions
- Jobs
- Store
- Tools
- More
Converting your Garage into a Utility Room

A garage can be a handy thing to have. But there’s a problem with many properties of a certain age. Since cars have gotten chunkier over the last few decades, many of us might find that our garage space is no longer sufficient to store them (or, at least, to store them without having to climb out of the boot).
If this sounds like a familiar problem, then it might make sense to convert your garage space to serve another purpose. A utility room makes a great candidate for several reasons. It’ll add value to your home at low cost, and provide extra living space by shifting bulky appliances like washing machines out of your kitchen.
Before embarking on a conversion like this, however, it’s worth thinking about the jobs you’ll need to tackle along the way.
Wiring
A utility room will tend to include several power-hungry appliances. This usually means that you’ll need a dedicated 30 amp outlet for the tumble dryer and washing machine. You might also want additional plugs for the sake of convenience.

Plumbing
You’ll need to install proper pipework for your tumble dryers, washing machines, and sink. If you’re installing a boiler in here, then pipework becomes even more important. Fortunately, plumbing in the garage tends to be a great deal less destructive than it does elsewhere in the home. Just make sure that you get everything done right. This might mean investing in the right plumbing tools.
Ventilation
If you’re going to be using this area to dry clothes, then ventilation should be considered from the start. A proper extractor fan is ideal. You might even buy a dryer that can be vented to the outside world. A window is a good alternative.
An electric dehumidifier will help you to deal with moisture if you don’t have any of these things – but it will be costly to run if you’re having to do it constantly.

Storage & workspace
Your utility room should be designed with productivity in mind. Set aside space for worktops. This is where you’ll be depositing laundry baskets. Having this running over the top of your washer and dryer is ideal.
You should also set aside dedicated space for storage. Cleaning equipment should have its own cupboard. Ironing boards can be installed into a suitable vertical space.
Insulation
We should note that most garages aren’t insulated. If you intend for this to be a comfortable space during winter, then you’ll need to address this. This might mean insulating your cavity walls, as well as the ceiling. You might be tempted to skimp on insulation, since it isn’t a requirement if the space isn’t going to be lived in. However, any investment you make here will tend to be reflected in the price of your property.
illustrarch is your daily dose of architecture. Leading community designed for all lovers of illustration and #drawing.
Submit your architectural projects
Follow these steps for submission your project. Submission FormLatest Posts
A Brief History of the Evolution of Illustrations and Art
A Quick History of How Art and Illustrations Evolved Over Time Art...
Incorporating Geometric Precision with Architecture: Merkurhuset
Merkurhuset, a distinctive piece in the realm of modern architecture, elegantly contours...
Why You Might Need a Smart Home Security System
It’s fair to say that the Internet of Things (IoT) has advanced...
Best Online Tutorials for Creating Architectural Illustrations
Architecture illustrations are the representations, imagination, and conceptualization or abstracts of what...












Leave a comment