- Home
- Articles
- Architectural Portfolio
- Architectral Presentation
- Inspirational Stories
- Architecture News
- Visualization
- BIM Industry
- Facade Design
- Parametric Design
- Career
- Landscape Architecture
- Construction
- Artificial Intelligence
- Sketching
- Design Softwares
- Diagrams
- Writing
- Architectural Tips
- Sustainability
- Courses
- Concept
- Technology
- History & Heritage
- Future of Architecture
- Guides & How-To
- Art & Culture
- Projects
- Interior Design
- Competitions
- Jobs
- Store
- Tools
- More
- Home
- Articles
- Architectural Portfolio
- Architectral Presentation
- Inspirational Stories
- Architecture News
- Visualization
- BIM Industry
- Facade Design
- Parametric Design
- Career
- Landscape Architecture
- Construction
- Artificial Intelligence
- Sketching
- Design Softwares
- Diagrams
- Writing
- Architectural Tips
- Sustainability
- Courses
- Concept
- Technology
- History & Heritage
- Future of Architecture
- Guides & How-To
- Art & Culture
- Projects
- Interior Design
- Competitions
- Jobs
- Store
- Tools
- More
Incorporating Geometric Precision with Architecture: Merkurhuset

Merkurhuset, a distinctive piece in the realm of modern architecture, elegantly contours the landscape, emerging as an exemplar of meticulous design and strategic planning. Its design philosophy revolves around a congruent marriage between the prerequisites of the zoning plan and the unique geometrical challenges offered by its plot.
The physical limitations imposed by the property, including its constrained dimensions and maximum allowable building height, became pivotal design aspects rather than constraints. The innovative approach involved crafting an angled outer wall on the pinnacle floor, echoing the appearance of a studio window and integrating intermediate pillars through a transparent medium, thereby securing its distinctive aesthetic.
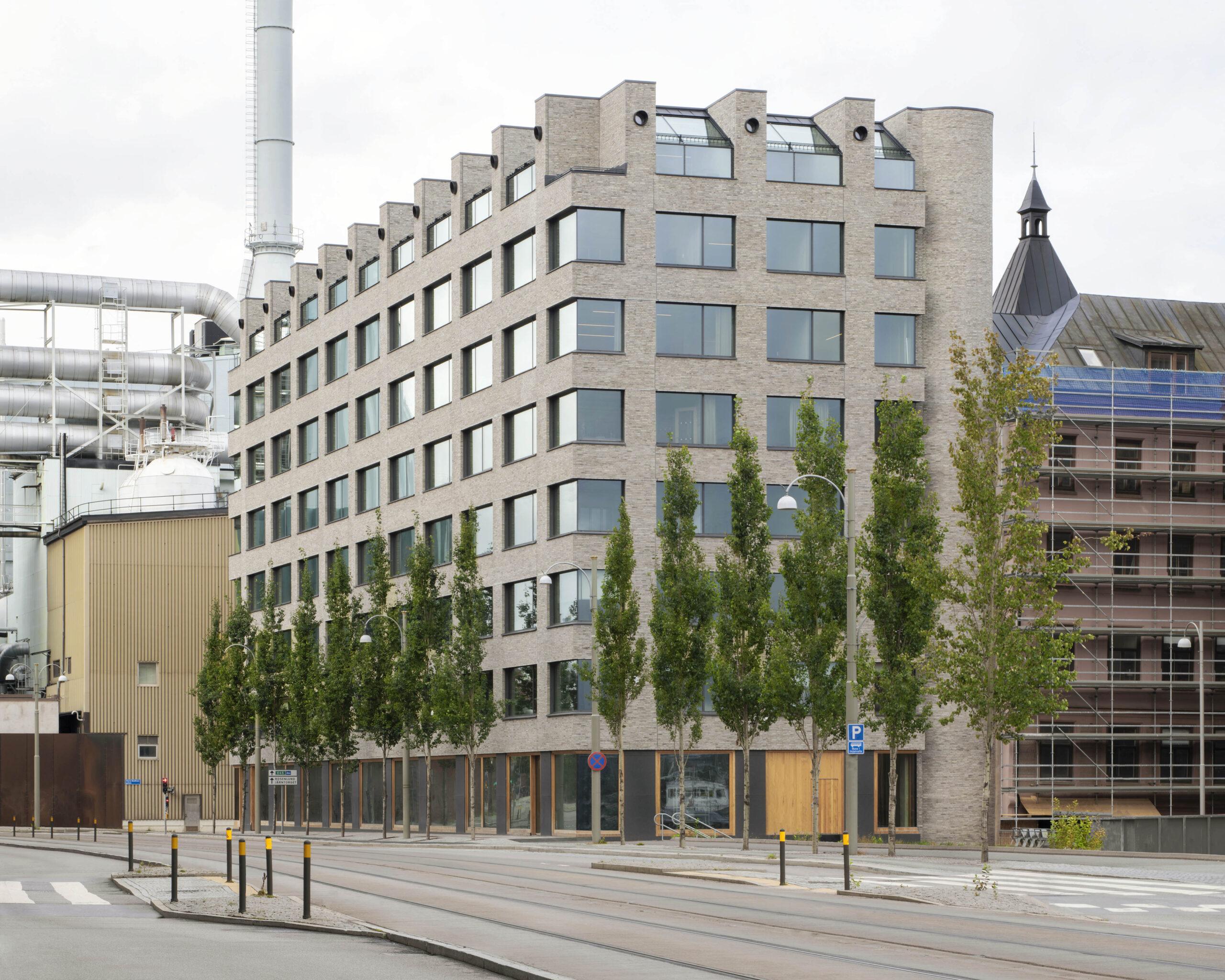
A page from the historic architectural playbook, particularly the Inland Steel Building by Skidmore, Owings & Merrill (SOM), situated in Chicago and originating from 1958, played a pivotal role in Merkurhuset’s design narrative. This influence permeated the design strategy, most notably in separating the vertical elements from the horizontal floor schemes, thereby creating an independent building volume. This strategic move enabled the formation of expansive and logical office floorplans, unencumbered by pillars or shafts. The building’s exterior became a narrative of frames, elevators, and staircases, articulating a subtle yet persuasive visual statement.

In a tactical utilization of space, the stairwell and elevator shaft in Merkurhuset are judiciously located at each extremity of the building, enhancing the spaciousness of the open office layouts. Echoing historical and local architectural elements, the vertical structures materialize as cylindrical masonry edifices, employing Danish Flensburg brick. This design not only nods respectfully to the neighboring Rosenlundsverket heating plant and the historic rounded bay windows of the old Merkurhuset but also ensures the strategic exploitation of the available plot.

Pivoting towards its interior, the design approach is marinated in a collaboration with tenant advertising agency, Forsman & Bodenfors, weaving a tapestry that draws threads from industrial building aesthetics. A stark, clean material palette and a penchant for visual simplicity stand out. It’s a deliberate celebration of the raw, intrinsic beauty of the construction materials, eliminating the necessity for additional surface layers, and embracing an ‘outside, inside’ philosophy.
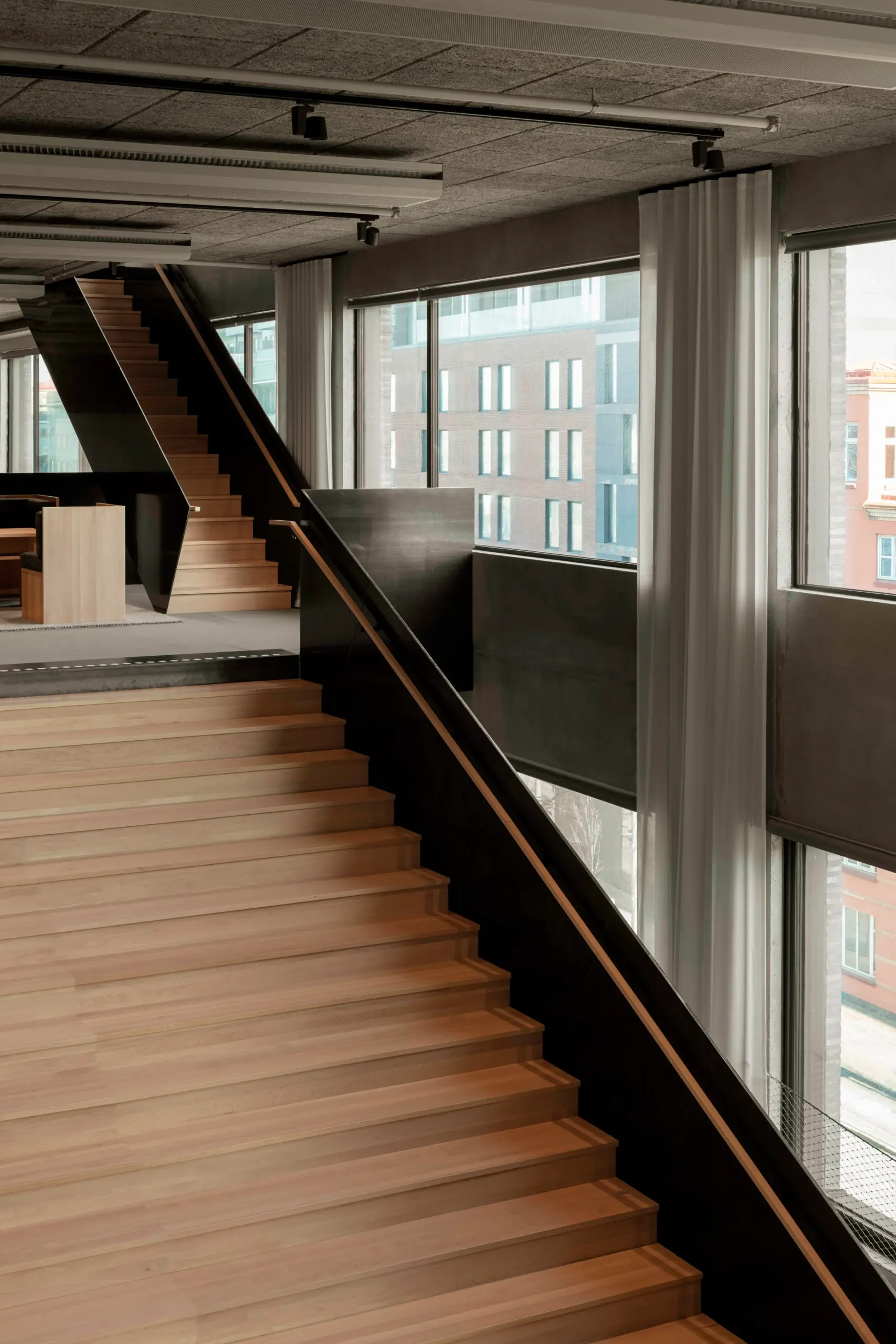
When we step into the realm of furniture within Merkurhuset, we encounter a philosophy deeply ingrained in the ascetic designs by Donald Judd. Geometric wooden structures, particularly beech wood, take center stage, serving as both seating and tables. Often overshadowed in the architectural material hierarchy, here, beech wood revels in the spotlight, displaying its inherent strength and aesthetic appeal, thereby punctuating the interior design with a silent yet robust statement.
Elegantly entwining function with aesthetic, Merkurhuset was deservingly acknowledged with the Kasper Salin Prize in 2022, a recognition that stands as the oldest and one of the most revered architectural awards in Sweden.
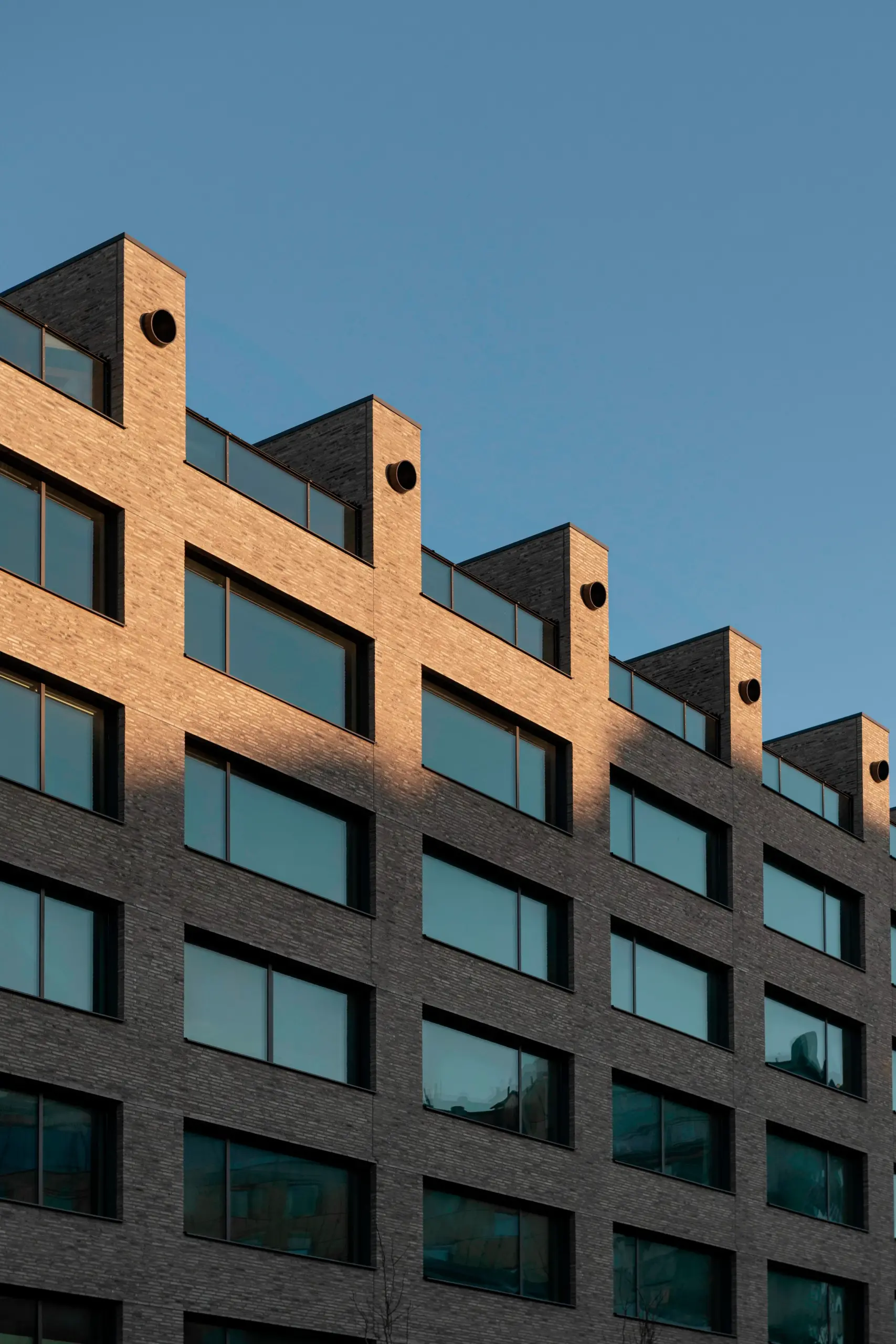
Project Credit: Merkurhuset | Olsson Lyckefors Arkitektur (archilovers.com)
Submit your architectural projects
Follow these steps for submission your project. Submission FormLatest Posts
A Brief History of the Evolution of Illustrations and Art
A Quick History of How Art and Illustrations Evolved Over Time Art...
Why You Might Need a Smart Home Security System
It’s fair to say that the Internet of Things (IoT) has advanced...
Best Online Tutorials for Creating Architectural Illustrations
Architecture illustrations are the representations, imagination, and conceptualization or abstracts of what...



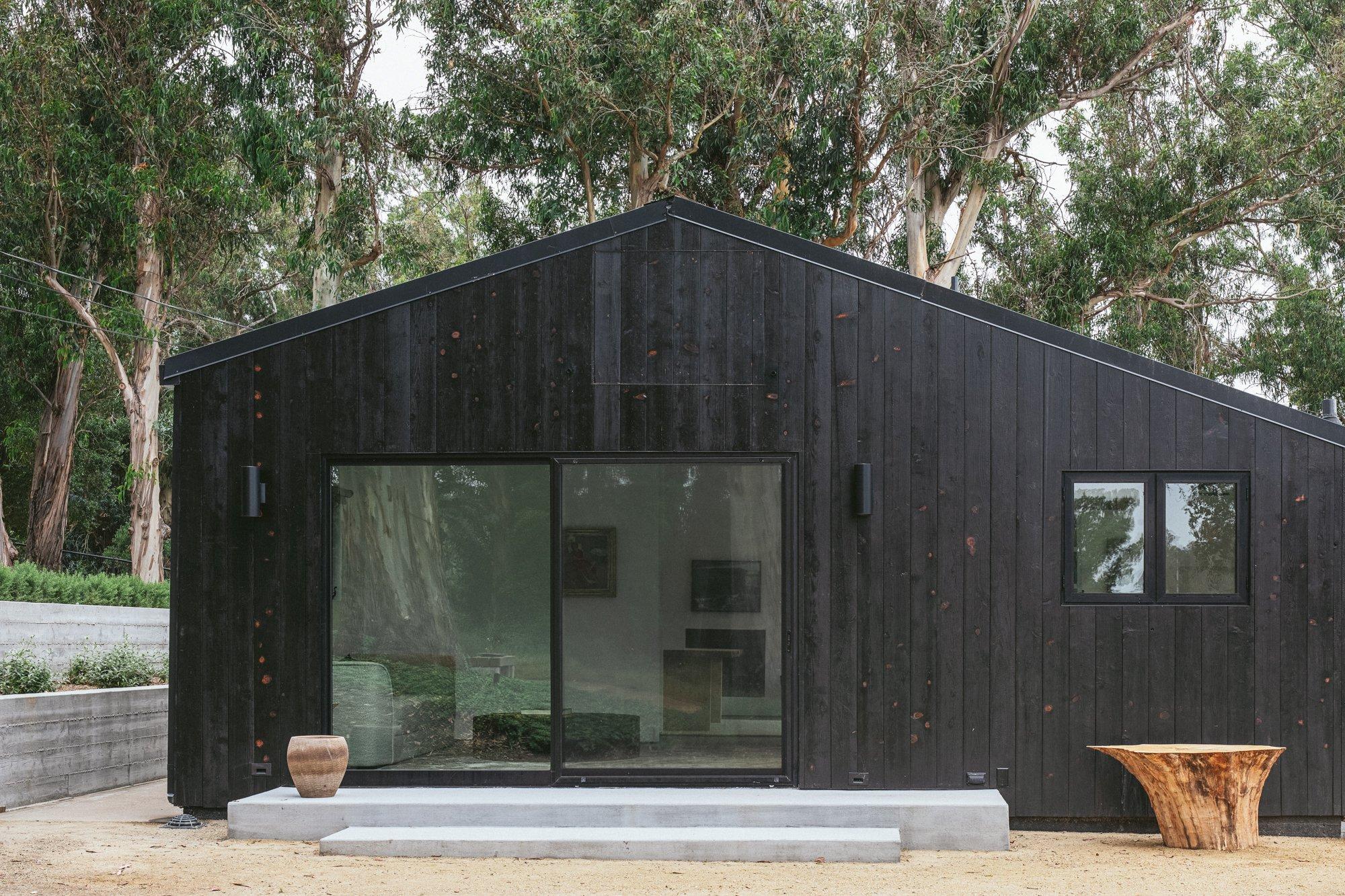

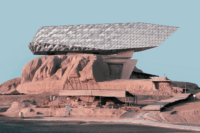


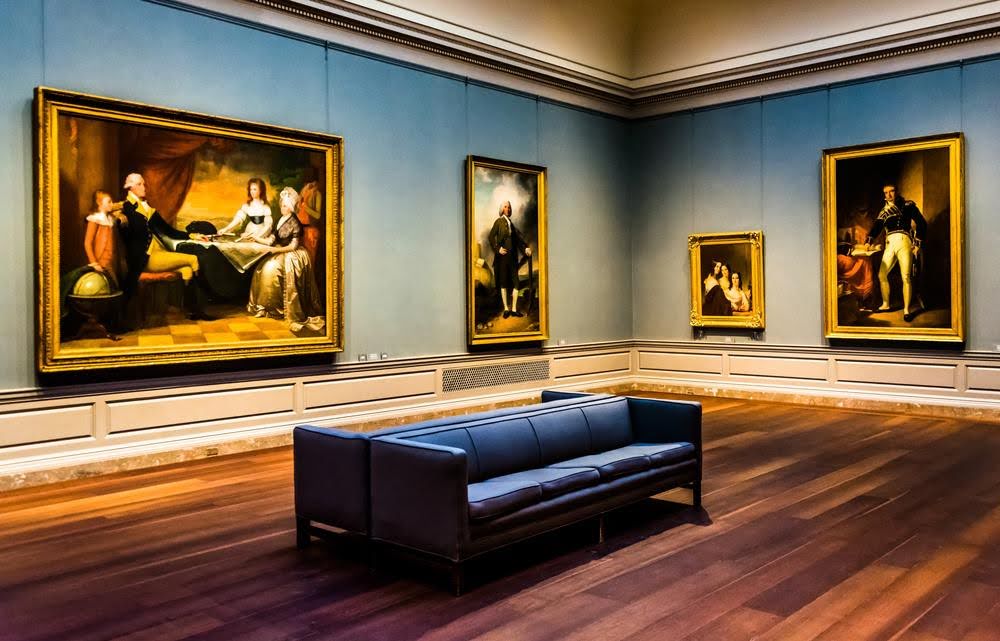


Leave a comment