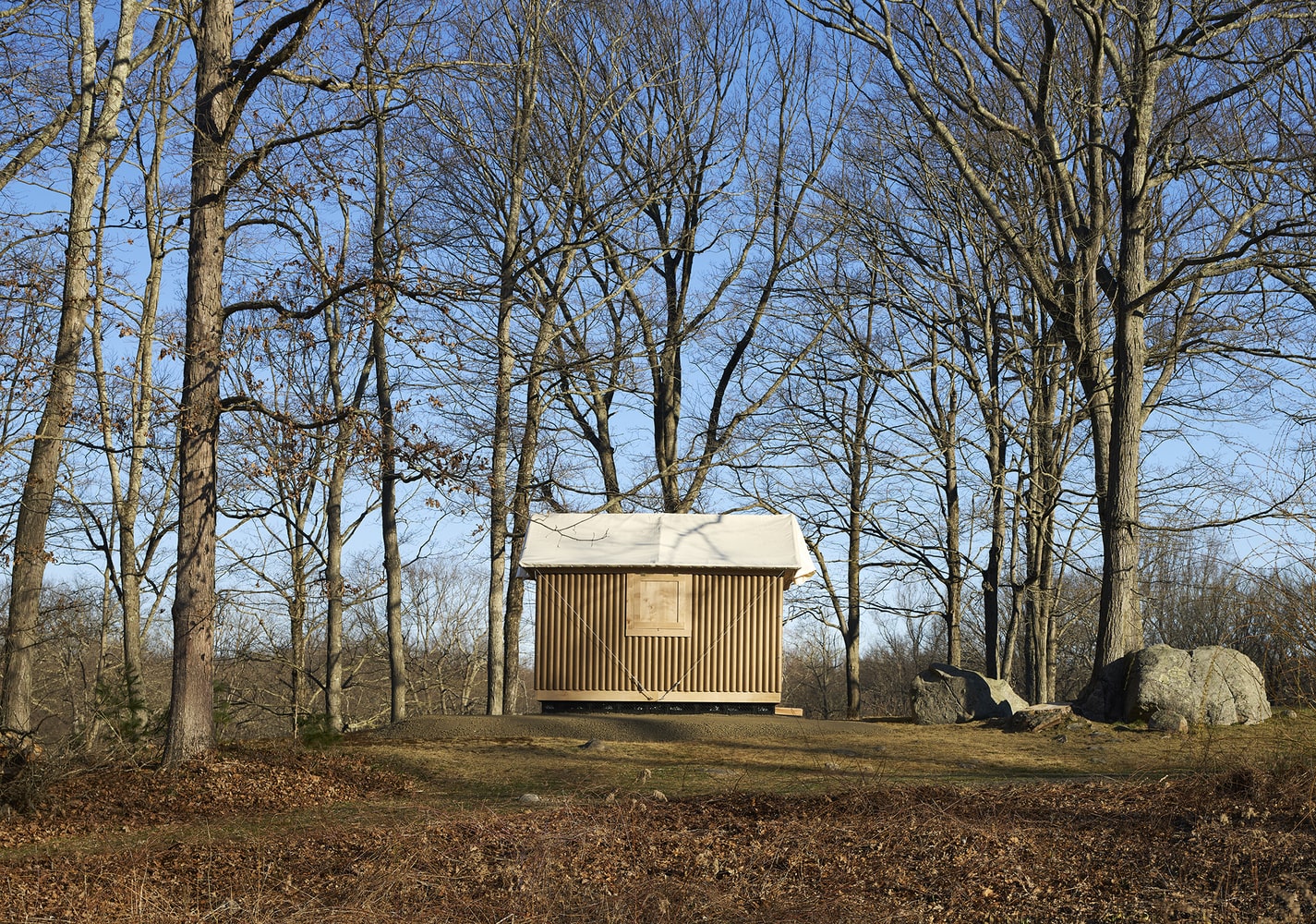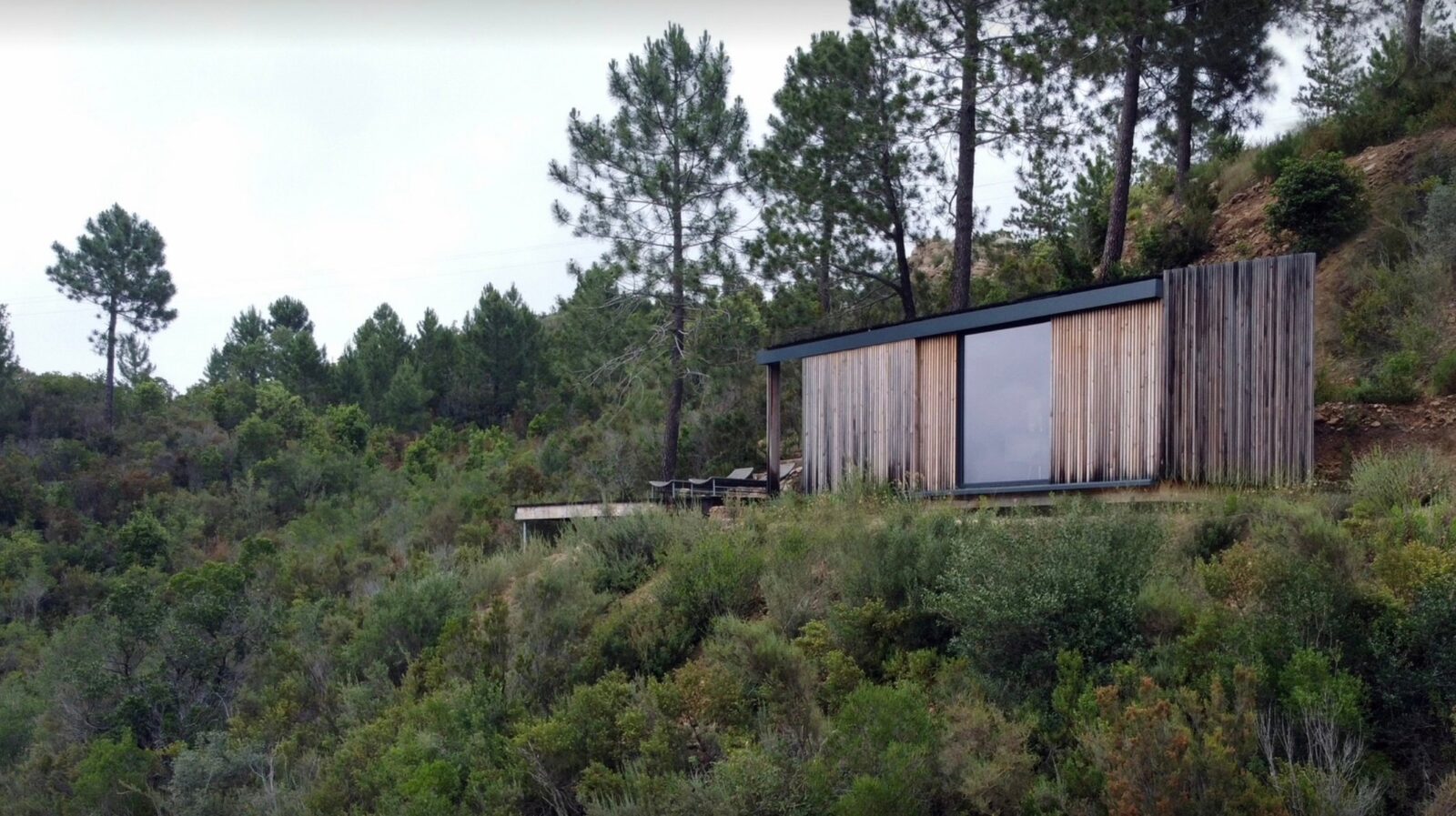- Home
- Articles
- Architectural Portfolio
- Architectral Presentation
- Inspirational Stories
- Architecture News
- Visualization
- BIM Industry
- Facade Design
- Parametric Design
- Career
- Landscape Architecture
- Construction
- Artificial Intelligence
- Sketching
- Design Softwares
- Diagrams
- Writing
- Architectural Tips
- Sustainability
- Courses
- Concept
- Technology
- History & Heritage
- Future of Architecture
- Guides & How-To
- Art & Culture
- Projects
- Interior Design
- Competitions
- Jobs
- Store
- Tools
- More
- Home
- Articles
- Architectural Portfolio
- Architectral Presentation
- Inspirational Stories
- Architecture News
- Visualization
- BIM Industry
- Facade Design
- Parametric Design
- Career
- Landscape Architecture
- Construction
- Artificial Intelligence
- Sketching
- Design Softwares
- Diagrams
- Writing
- Architectural Tips
- Sustainability
- Courses
- Concept
- Technology
- History & Heritage
- Future of Architecture
- Guides & How-To
- Art & Culture
- Projects
- Interior Design
- Competitions
- Jobs
- Store
- Tools
- More
The Namety Cabins by Roman & Dmytro Seliuk
The Namety Cabins blend childhood nostalgia and modern modular design to create nature-integrated, flexible housing. Transparent connectors and natural materials immerse guests in forest settings, offering versatile, eco-friendly retreats that harmonize practicality with poetic architectural expression.
Table of Contents Show
- Structural Philosophy: Mono-Functionality and Variation
- Connecting Modules: Transparency and Artistic Expression
- Architectural Expression: Balancing Contrast and Unity
- Detailing: Windows, Mesh, and Structural Elements
- Experiencing Nature Through Architecture
- Conclusion: A New Model for Nature-Integrated Hospitality
Designed by Roman and Dmytro Seliuk, The Namety Cabins present an innovative modular housing system tailored for hospitality and nature lovers. Inspired by nostalgic memories of childhood camping adventures—specifically the simple shelters, or “namety,” crafted from sticks and branches in the forest—these cabins evoke a sense of intimacy and playfulness while serving modern, functional needs.
The architects envisioned compact houses that can be easily situated between trees in gardens, parks, or forests, allowing visitors to immerse themselves in natural surroundings without disturbing the environment.

Structural Philosophy: Mono-Functionality and Variation
Minimalist Modules with Specific Functions
The design strategy is grounded in two key principles: mono-function and variation. Each module is conceived to fulfill a single purpose, minimizing complexity while maximizing efficiency. For example, there are modules specifically designed as sleeping quarters, others as living spaces or bathrooms.
This focused approach means each module is kept as small and simple as possible for its intended use. The clear distinction between smaller and larger modules enables flexible combinations to suit different site constraints and client needs.
Flexibility Through Modular Combinations
What makes Namety Cabins especially adaptable is their ability to be combined in countless configurations. By mixing and matching modules, the cabins can be arranged to fit into tight spaces or expanded to provide larger accommodations. This modular versatility makes the system highly scalable for different hospitality contexts—from private retreats to eco-resorts.

Connecting Modules: Transparency and Artistic Expression
Transparent Transitions Between Modules
One of the most striking features of the design is the way modules connect. Instead of solid walls or corridors, the transitions between cabins are crafted as transparent elements using glass floors, walls, and ceilings. This creates seamless visual continuity and an almost floating feeling between spaces.
These transparent connectors also allow the modules to shift and rotate relative to one another, producing an organic composition reminiscent of tents randomly scattered in a forest glade. This playful arrangement emphasizes the natural, improvised spirit behind the design.
Highlighting the Tent as the Central Unit
The design celebrates the tent as a symbolic unit. By treating each cabin as a “tent” surrounded by transparent connectors, the architects reinforce the nostalgic theme while exploring new architectural possibilities. This balance of modular autonomy and interconnection enhances both privacy and social interaction.

Architectural Expression: Balancing Contrast and Unity
A Dialogue Between Memory and Futurism
The architecture of Namety Cabins thrives on contrasts that come together in harmony. The first contrast is emotional: the design juxtaposes tangible memories of childhood micro-spaces with imaginative dreams of futuristic living environments. This blend creates a poetic tension that invites reflection and wonder.
Material Contrast with Environmental Harmony
Material choices amplify this dialogue by balancing distinction with integration. The cabins’ outer shell is crafted from a light-colored fabric-like material, which mirrors the changing colors of the surrounding nature through seasons and times of day. This chameleon effect helps the cabins blend into their environment while standing out as artful interventions.
At night, the outer layer is enveloped by a translucent corten steel mesh that softly glows from within. This mesh appears like a delicate, rolled-up tent fabric, illuminated gently to emphasize volume rather than openings such as windows.

Detailing: Windows, Mesh, and Structural Elements
Windows Inspired by Rolled-Up Tent Fabric
The cabins’ trapezoidal windows echo the motif of tent fabric being blown open by the wind. Each module features windows on all four sides plus a roof window, creating an immersive experience of openness and natural light. These windows provide panoramic views and blur the boundary between inside and outside.
Lightweight Mesh and Branch-Like Supports
The steel mesh shell extends above the cabin’s volume, supported by thin frames that mimic the natural forms of branches and sticks. This detail reinforces the connection between the architecture and its forest setting, allowing the silhouette of the cabins to merge gently with the surrounding trees.

Experiencing Nature Through Architecture
Feeling the Forest From Within
The combination of transparent connections, expansive windows, and delicate mesh creates an interior environment that maximizes visitors’ connection to the natural world. Inside the Namety Cabins, occupants feel sheltered yet deeply intertwined with the forest, enhancing relaxation, inspiration, and a sense of well-being.
Practical and Aesthetic Harmony
While visually poetic, the design also serves practical needs—modularity ensures efficient construction and flexibility; materials are chosen for durability and environmental responsiveness; and the open layout supports various functions from resting to socializing.
Conclusion: A New Model for Nature-Integrated Hospitality
The Namety Cabins by Roman and Dmytro Seliuk demonstrate how modular architecture can reinvent the experience of living close to nature. By blending childhood memories with cutting-edge design, and by harmonizing minimalism with expressive detail, this project offers a versatile and poetic housing solution for parks, gardens, and forests.
This innovative system respects the environment, celebrates local ecosystems, and invites users to reconnect with nature in a light, playful, and deeply meaningful way.
Photography: Dmytro Seliuk
- Architectural Playfulness
- Childhood Memories Architecture
- Eco-Friendly Hospitality Design
- Flexible Cabin Modules
- Forest Cabin Design
- Forest Retreat Architecture
- Glass Connector Architecture
- Innovative Modular Systems
- Lightweight Mesh Facade
- Minimalist Modular Homes
- Modular Eco-Resorts
- Modular Housing Design
- Modular Living in Nature
- Namety Cabins
- nature-inspired architecture
- Nature-integrated housing
- Scandinavian Modular Design
- Sustainable Nature Housing
- Tent-Inspired Cabins
- Transparent Modular Architecture
I create and manage digital content for architecture-focused platforms, specializing in blog writing, short-form video editing, visual content production, and social media coordination. With a strong background in project and team management, I bring structure and creativity to every stage of content production. My skills in marketing, visual design, and strategic planning enable me to deliver impactful, brand-aligned results.
Submit your architectural projects
Follow these steps for submission your project. Submission FormLatest Posts
Long Lake Cottage by Dubbeldam Architecture & Design
Long Lake Cottage by Dubbeldam Architecture + Design is an off-grid, accessible...
Merryda by Wiki World: Secret Camp – A Forest Retreat Between Birds and Dreams
In the serene forests of Wuhan, Merryda Wiki World • Secret Camp...
Architecture of Hope: Shigeru Ban’s Paper Log House for Los Angeles
Shigeru Ban’s Paper Log House for Los Angeles transforms paper tubes into...
Casella by Isabelle Berthet-Bondet: A Cabin Between Sea and Mountains
Casella by Isabelle Berthet-Bondet and Marco Lavit is a 19-square-meter modular retreat...





















































Leave a comment