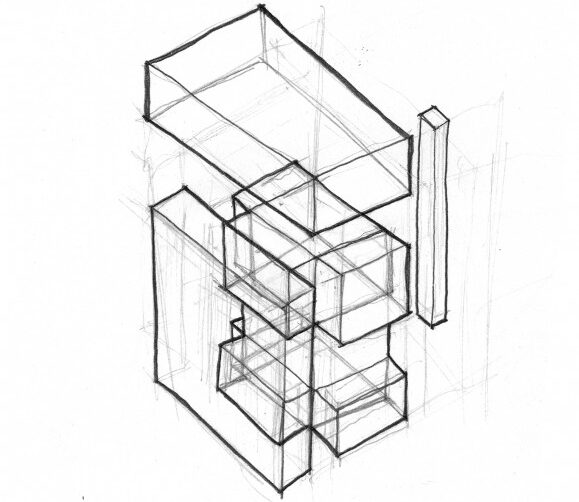- Home
- Articles
- Architectural Portfolio
- Architectral Presentation
- Inspirational Stories
- Architecture News
- Visualization
- BIM Industry
- Facade Design
- Parametric Design
- Career
- Landscape Architecture
- Construction
- Artificial Intelligence
- Sketching
- Design Softwares
- Diagrams
- Writing
- Architectural Tips
- Sustainability
- Courses
- Concept
- Technology
- History & Heritage
- Future of Architecture
- Guides & How-To
- Art & Culture
- Projects
- Interior Design
- Competitions
- Jobs
- Store
- Tools
- More
- Home
- Articles
- Architectural Portfolio
- Architectral Presentation
- Inspirational Stories
- Architecture News
- Visualization
- BIM Industry
- Facade Design
- Parametric Design
- Career
- Landscape Architecture
- Construction
- Artificial Intelligence
- Sketching
- Design Softwares
- Diagrams
- Writing
- Architectural Tips
- Sustainability
- Courses
- Concept
- Technology
- History & Heritage
- Future of Architecture
- Guides & How-To
- Art & Culture
- Projects
- Interior Design
- Competitions
- Jobs
- Store
- Tools
- More

The client who is a part of the Indian film fraternity wanted to create a home away from home. The client the bungalow to serve the purpose of a get away he would eventually move into permanently. The client wanted to use the concepts of contemporary interiors, combining locally available materials and a locally infused
design to create a language that would reflect the surroundings the bungalow is located in.

The architects use kota flooring combined with locally sourced wood and concrete to create a contemporary and yet relatable space for the client. The doors in the bungalow are arched and the windows have large rectangular projections to incorporate planters. Due to the fact that the bungalow has existing properties on either side the project was constructed to ensure and front facing detail, with a double-heighted living room to enrich the space.


As the bungalow is located in Ayodhya, Uttar Pradesh, we decided to ensure the design was not jarring for the peaceful locality it was situated in. We incorporated a multitude of warm colours to ensure the space had a minimalist form. Planters were placed on all the windows ensuring the structure merges with the surrounding nature. The interiors contain earth hues and wooden details to enrich the space it was built in.


Even though the space is a retreat, we ensured maximum efficiency as the client desired to eventually move into the bungalow permanently. We ensured maximum movement and flexibility of services, along with a practical and utilitarian interior space. To prevent overly sparse detailing multiple claddings were used to ensure
the post modern, contemporary detail the client aspired to reside in.



As a studio that focuses on green practise we ensured the use of locally available wood and concrete. The brick that was used in the interiors of the space was sourced from kilns that were not located on farmlands. Provision for solar panels on the terrace as well as rain water harvesting tanks and sump pits were createdon site.
Windows and double heighted spaces were created to ensure funnel ventilation ensuring minimal use of air conditioners reducing the overall carbon footprint.




Materials such as locally available concrete to create IPS, refurbished rafter wood for ceiling details and locally available kota stone were used to create the experience the client desired. The entire space has been created to ensure maximum experiences through touch and texture. We tried to focus on these senses to create a sensorial experience that would keep the persons residing in the space to converse with the structure. A variety of wall and floor textures to make each space resonate uniquely to every individual was the studio’s primary focus.



The studio has sourced rugs and carpets for floor and wall cladding from local artisans ensuring a incorporation of the surrounding influence of a city so rich in heritage. Wooden murals were sourced from craftsmen working in the locality and the doors were crafted by skilled wood masons to ensure the perfect adaptation of a modern functionality and cultural heritage.
illustrarch is your daily dose of architecture. Leading community designed for all lovers of illustration and #drawing.
Submit your architectural projects
Follow these steps for submission your project. Submission FormLatest Posts
Small Space Furniture Ideas: Modern Design That Works in 2026
Modern furniture for small spaces goes beyond saving square footage—it operates as...
Interior Design Trends 2026: Your Guide to Modern Home Styles
Discover the top interior design trends for 2026, from warm layered spaces...
The Cultural Impact of the Most-Known Interior Design Awards
Interior design awards reveal how contemporary interiors are evaluated beyond aesthetics, reflecting...
5 Best Modern Black Bathroom Vanities in 2026 (Solid-Wood Picks)
Table of Contents Show At-A-Glance Comparison: Your Five Front-RunnersWillow Bath & Vanity...






























Leave a comment