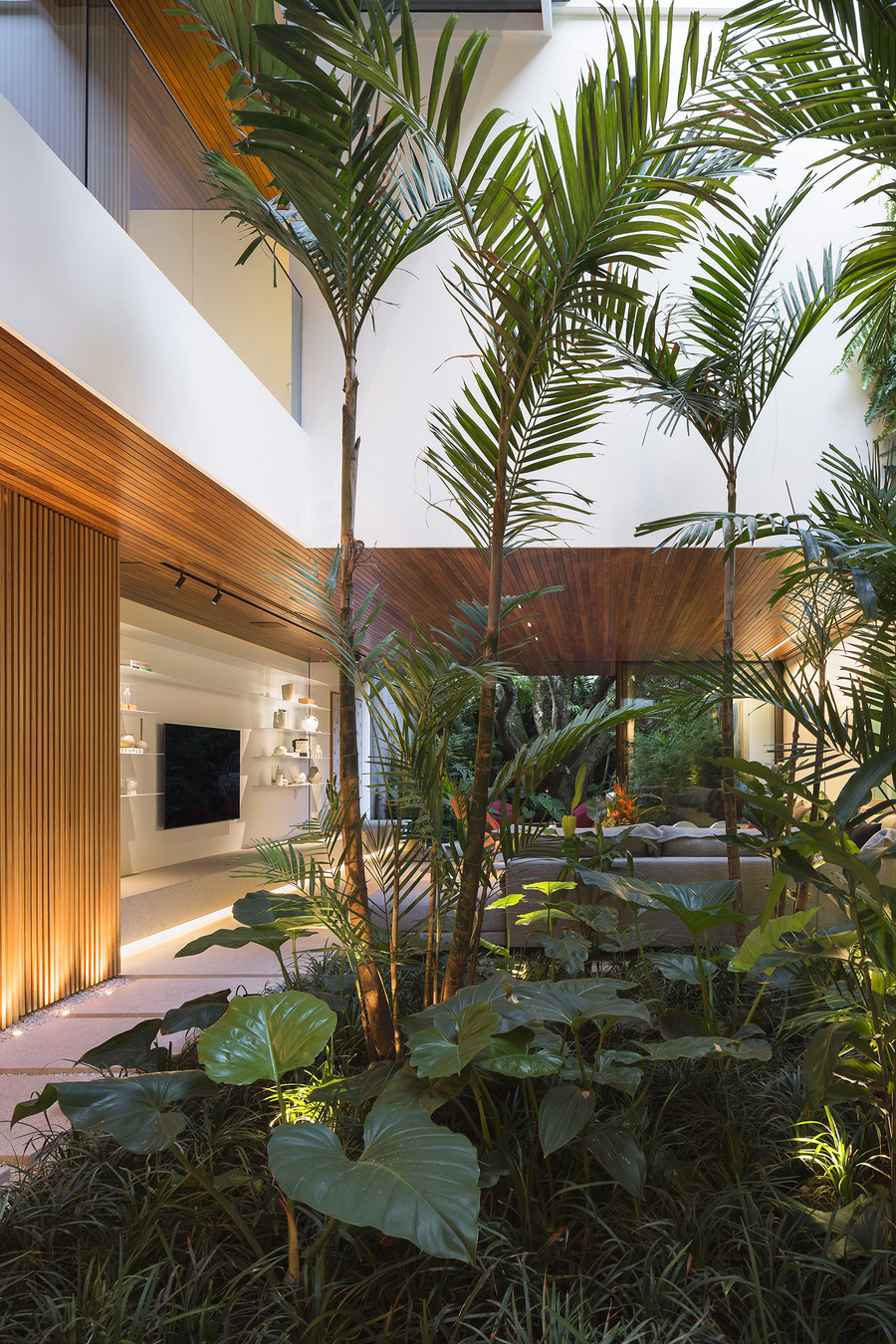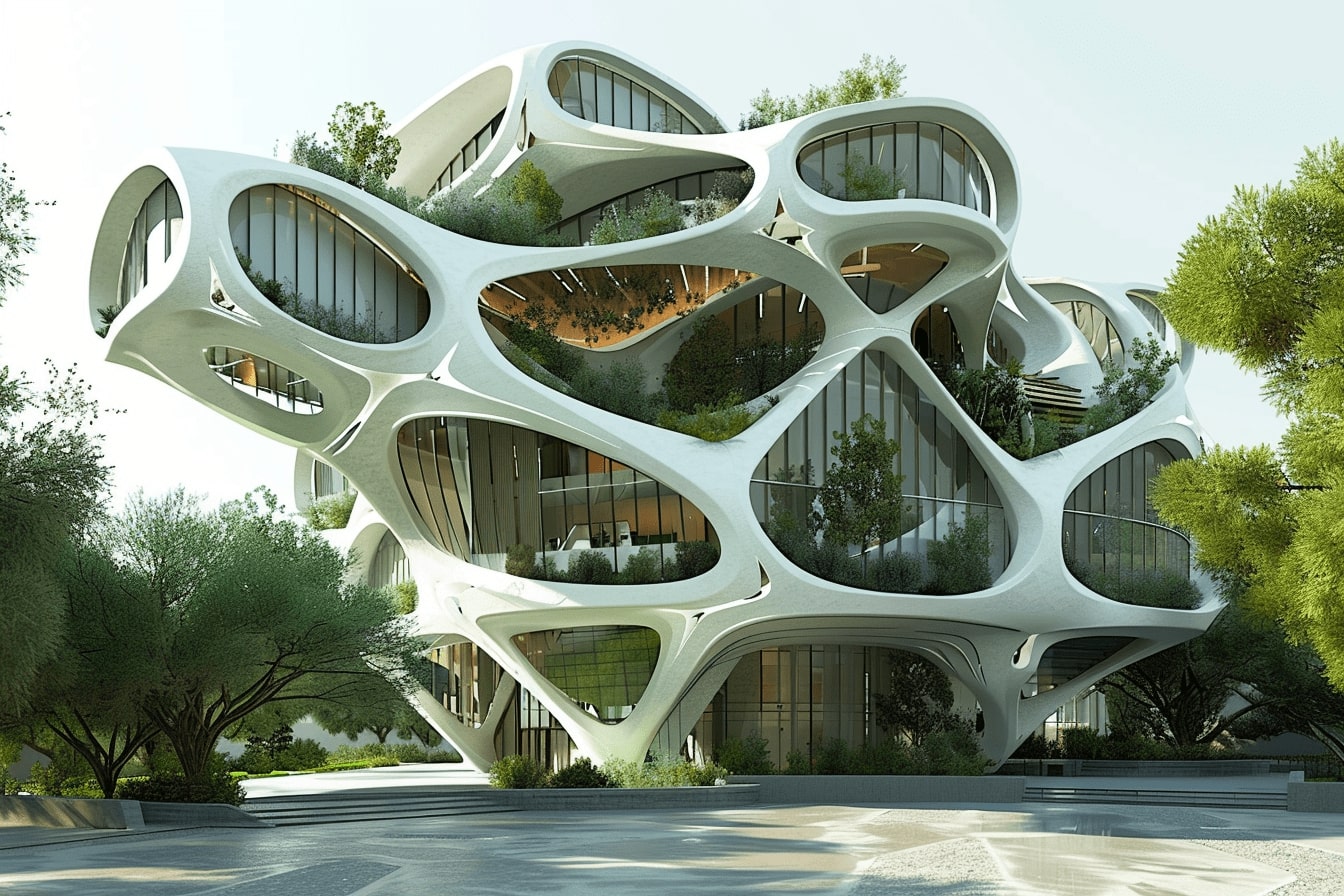- Home
- Articles
- Architectural Portfolio
- Architectral Presentation
- Inspirational Stories
- Architecture News
- Visualization
- BIM Industry
- Facade Design
- Parametric Design
- Career
- Landscape Architecture
- Construction
- Artificial Intelligence
- Sketching
- Design Softwares
- Diagrams
- Writing
- Architectural Tips
- Sustainability
- Courses
- Concept
- Technology
- History & Heritage
- Future of Architecture
- Guides & How-To
- Art & Culture
- Projects
- Interior Design
- Competitions
- Jobs
- Store
- Tools
- More
- Home
- Articles
- Architectural Portfolio
- Architectral Presentation
- Inspirational Stories
- Architecture News
- Visualization
- BIM Industry
- Facade Design
- Parametric Design
- Career
- Landscape Architecture
- Construction
- Artificial Intelligence
- Sketching
- Design Softwares
- Diagrams
- Writing
- Architectural Tips
- Sustainability
- Courses
- Concept
- Technology
- History & Heritage
- Future of Architecture
- Guides & How-To
- Art & Culture
- Projects
- Interior Design
- Competitions
- Jobs
- Store
- Tools
- More

Urban House In Brazil Gains A Landscape Design With Tropical Species
The lush mango tree located at the back of the property convinced the clients that this should be the chosen house within Residencial Ubá, in São Paulo (Brazil), in a project located in a very green area of São Paulo. It is no wonder that the living room veranda quickly became a key space for the young couple who lives there, as they enjoy spending time in this area gathering friends and family. The architecture is a project by Jacobsen Arquitetura with a landscape design by Rodrigo Oliveira Paisagismo.

The residence is developed around a central garden, which creates a spatial dynamic between the floors, as well as bringing natural light and ventilation to the rooms. The social areas are concentrated on the ground floor, connected to another garden at the back of the lot. In this space, the integration of all environments was prioritized, eliminating any barrier that could impede the continuity of the layout, such as the existing frames that isolated the internal garden.

Right at the entrance, the kitchen is fully integrated with the dining area, but wooden panels allow the space to be isolated if the residents choose this configuration. On the second floor, three suites are arranged around the central void, which also accommodates a work area, a requirement of the residents.

The house’s rooftop features a gourmet terrace with a solarium and a jacuzzi clad with Indonesian stones. In this area, the landscaping included fruit trees such as jabuticaba, pitanga, lemon, and a vegetable garden.

Both on the veranda and in the corridor between the dining area and the living room, the flooring was arranged with gravel, enhancing the garden-like atmosphere of these spaces.
illustrarch is your daily dose of architecture. Leading community designed for all lovers of illustration and #drawing.
Submit your architectural projects
Follow these steps for submission your project. Submission FormLatest Posts
Top 10 Landscape Architecture Books Every Modern Designer Should Explore
Landscape architecture combines creativity, ecological science, and human experience. For designers seeking...
7 Powerful iPad Apps for Modern Landscape Architecture & Garden Design
In 2025, iPad-based workflows have become essential for landscape architects and garden...
The United States’s Most Beautiful Parks and Gardens: Our Essential Guide
Discover the United States’s Most Beautiful Parks and Gardens with expert picks,...
Lawn Care Fundamentals That Make or Break Outdoor Designs
Table of Contents Show Why Lawn Care Knowledge Beats Another Design CourseSoil...






















Leave a comment