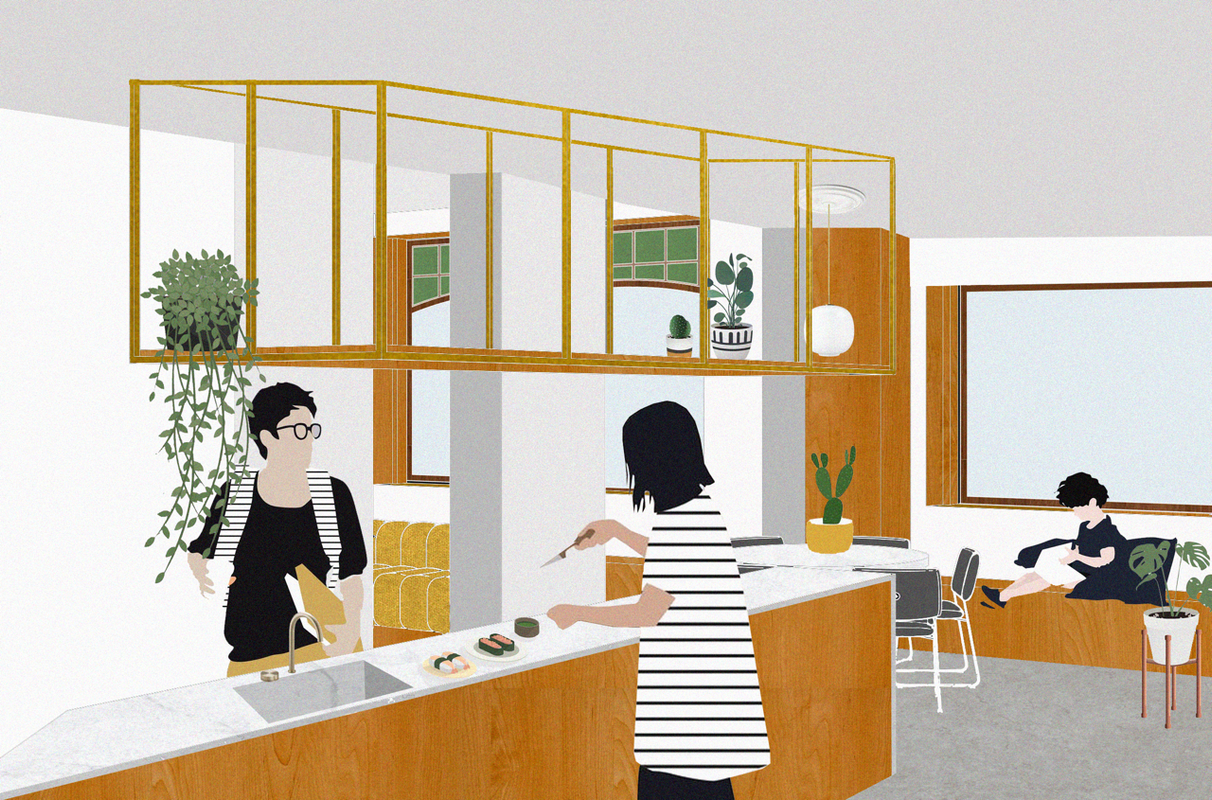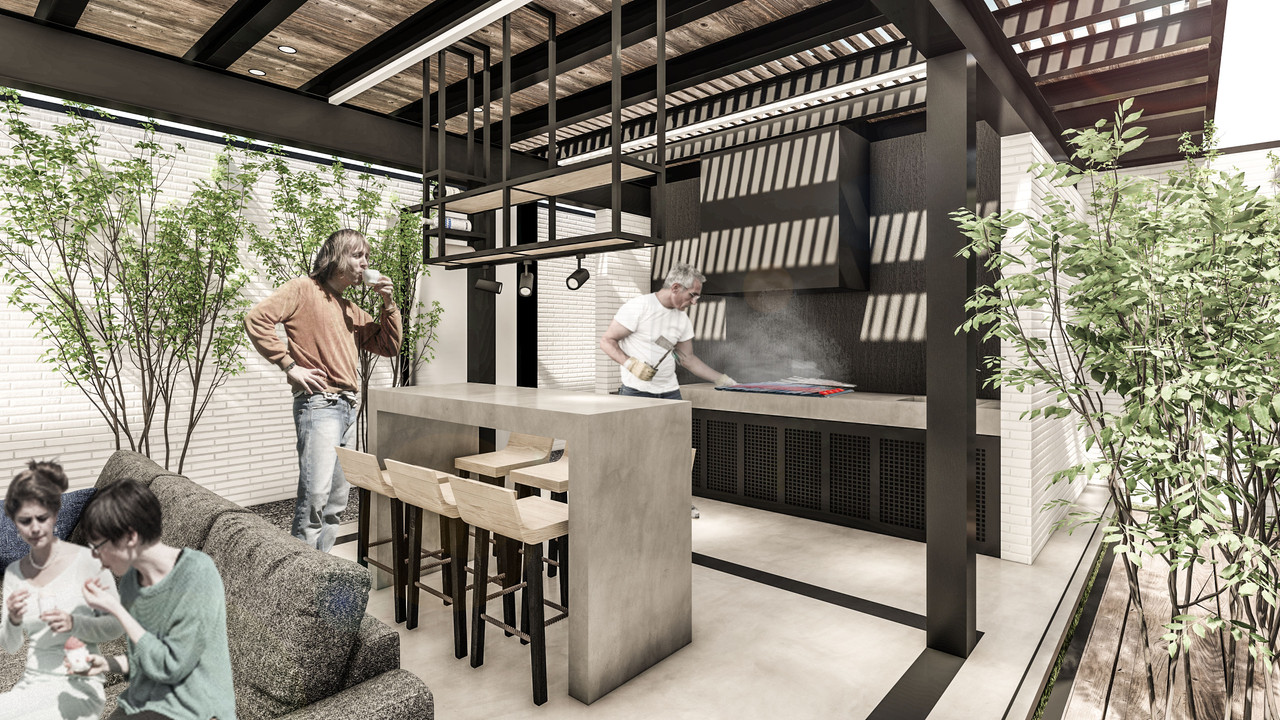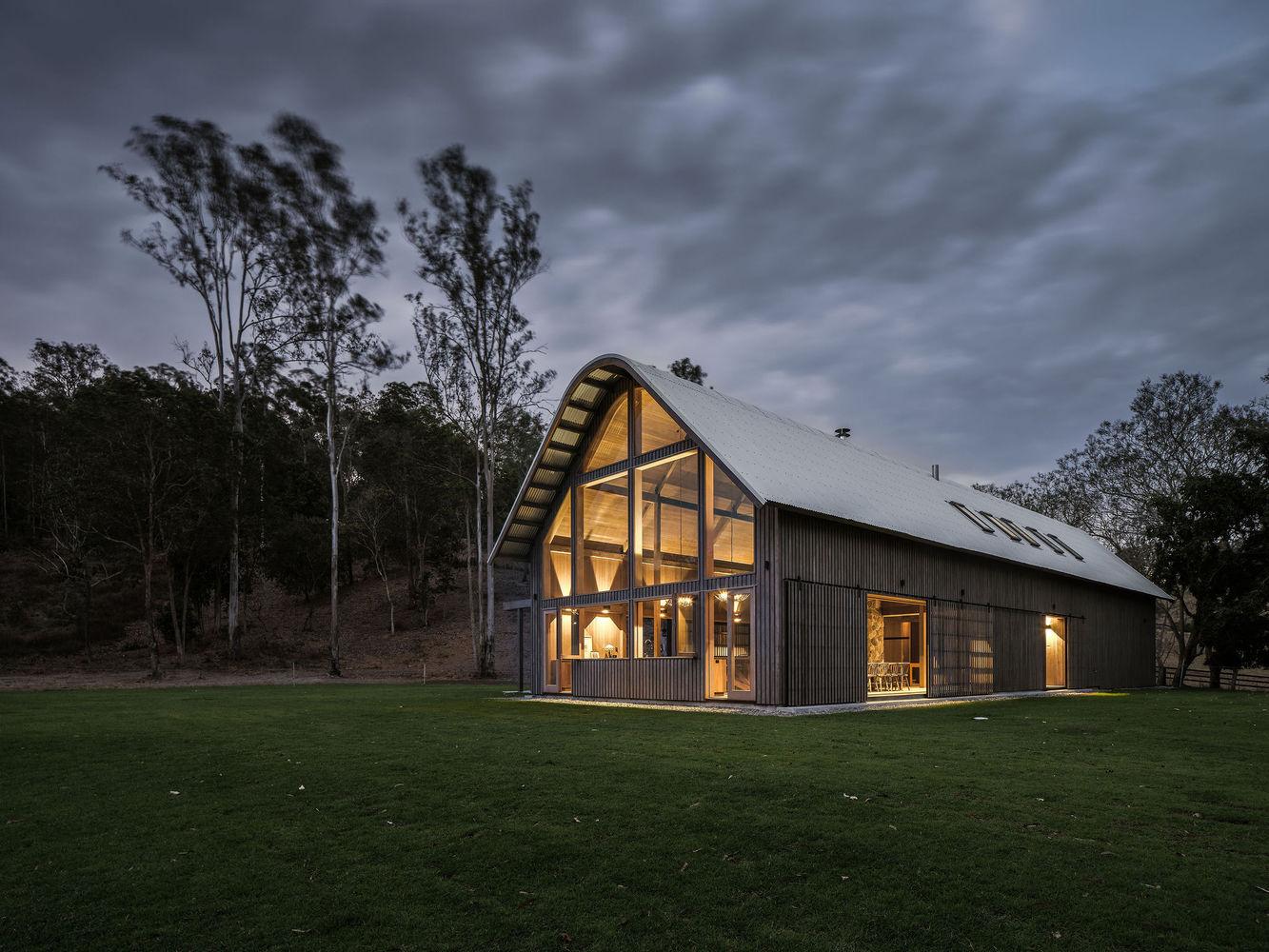Bangkok, Thailand
@pbm.co.th
In today’s architectural discourse, the emergence of the Where’s House Warehouse signifies a landmark shift towards integrating multifunctional spaces that blur the lines between daily living, professional environments, storage necessities, and community engagement. This innovative development not only challenges but also expands the traditional paradigms of architectural design by offering a space that caters to the holistic quality of life for its users. It serves as the headquarters for an enterprise dedicated to the importation and distribution of vital vaccines and nutritional supplements for the agricultural sector in Thailand. Nestled at the threshold of a residential community, this groundbreaking office-warehouse fusion was born out of the necessity to accommodate an expanding requirement for storage space while simultaneously preserving the functionality of its main office. The Where’s House Warehouse stands as a testament to the evolving needs of modern businesses and communities, aiming to foster a harmonious balance between work, life, and environmental sustainability. Through its innovative design and strategic use of space, it exemplifies how modern architecture can transcend traditional boundaries to create environments that are not only versatile and adaptive but also conducive to fostering a sense of belonging and community among its users.

The foundational idea of the Where’s House Warehouse is inspired by the concept of “Blurring the Boundaries Architecture.” This forward-thinking architectural philosophy seeks to obliterate the conventional separations between living, working, and communal spaces. The goal of the Where’s House Warehouse is to revolutionize how spaces are perceived, by merging different functions into a cohesive unit.

This architectural vision emphasizes the elimination of physical partitions to promote a seamless flow and interaction between various areas within the premises. The result is a vibrant setting that supports flexibility and connectivity, fostering a community-centric atmosphere.
Key to this design is the implementation of open floor plans, often described as an “air-drying office.” This design principle focuses on optimizing natural illumination and air movement across common areas and corridors. The structure’s layout intentionally avoids complete enclosure, reducing reliance on air conditioning, thereby endorsing an eco-friendly and comfortable milieu.

Central to the aesthetic and functional ethos of the design is the prevalent use of glass blocks. This choice is symbolic of the company’s focus on the agricultural sector, emphasizing sterility and hygiene. The minimalist design, enriched by ample natural lighting, offers both transparency and seclusion for those passing by. It thoughtfully defines the spatial limits within and around the structure, achieving a balanced integration of views and purposes. The spherical and semi-transparent characteristics of the glass blocks harmonize with the adjacent residential backdrop.

The Where’s House Warehouse represents a pivotal moment in the evolution of architectural design, where the boundaries of traditional space usage are not only questioned but creatively dissolved. This architectural marvel encapsulates a broader vision that extends well beyond its physical structure, embodying a holistic approach to the way spaces can be designed to serve multiple functions simultaneously. By seamlessly integrating the realms of living, working, and communal interaction within a single framework, the warehouse transcends the conventional understanding of architectural spaces, setting a new benchmark for future designs.
At the heart of this transformative project lies a commitment to sustainability, community, and innovation. The strategic use of glass blocks and open-plan layouts does more than just facilitate natural light and air circulation; it symbolizes the project’s dedication to creating an environmentally friendly and health-conscious environment. This design choice reflects a deep understanding of the building’s purpose and the values of the company it houses, further emphasizing the role of architecture in echoing and enhancing the identity of its occupants.
Moreover, the Where’s House Warehouse stands as a beacon of community and connectivity, encouraging interaction and collaboration among its users. By blurring the lines between different functional spaces, it fosters a dynamic and adaptable environment that is conducive to both individual and collective growth. This innovative approach not only enhances the quality of life for those who interact with the space but also contributes to a sense of belonging and community within the broader context of the residential area it resides in.




















