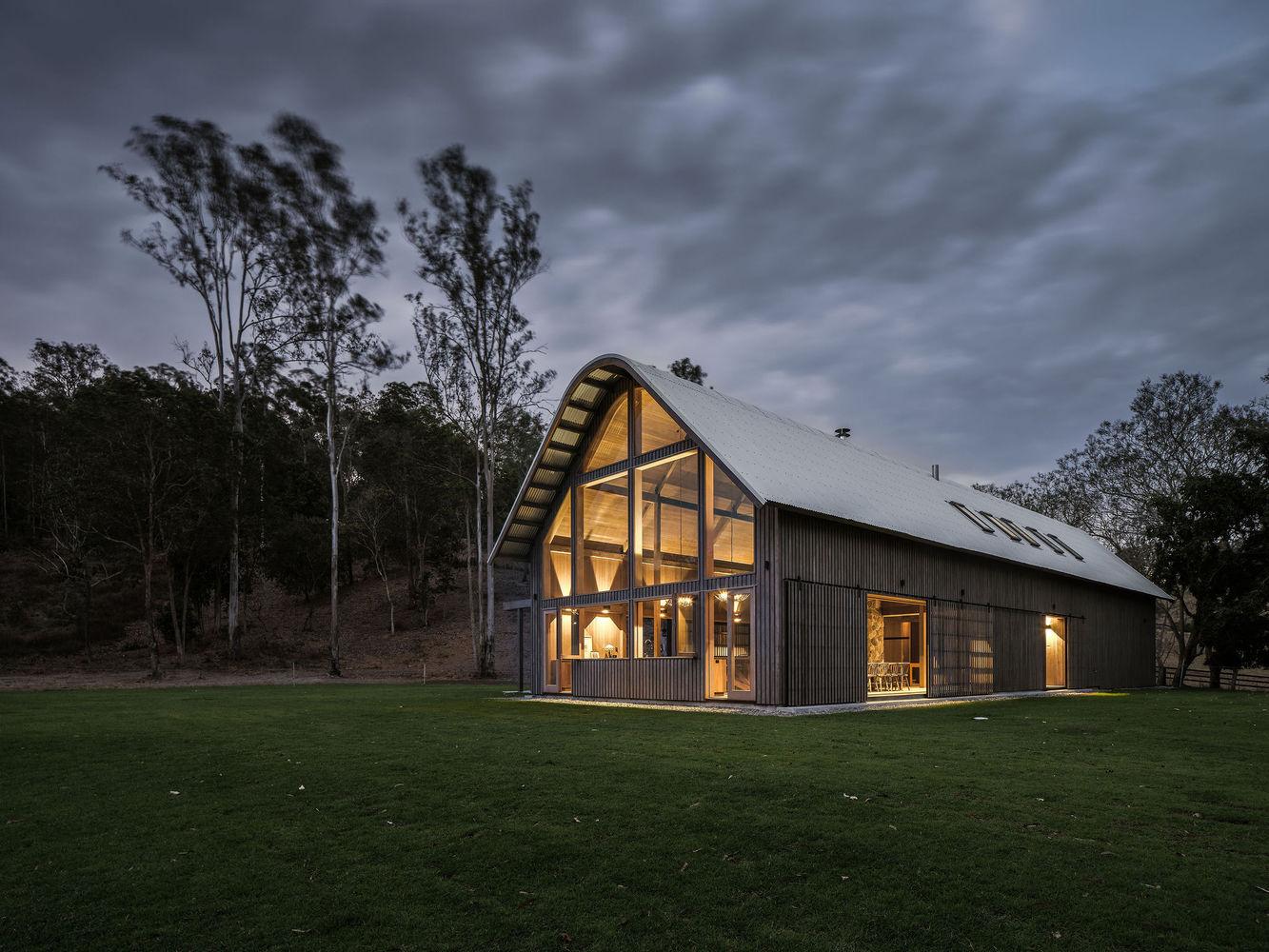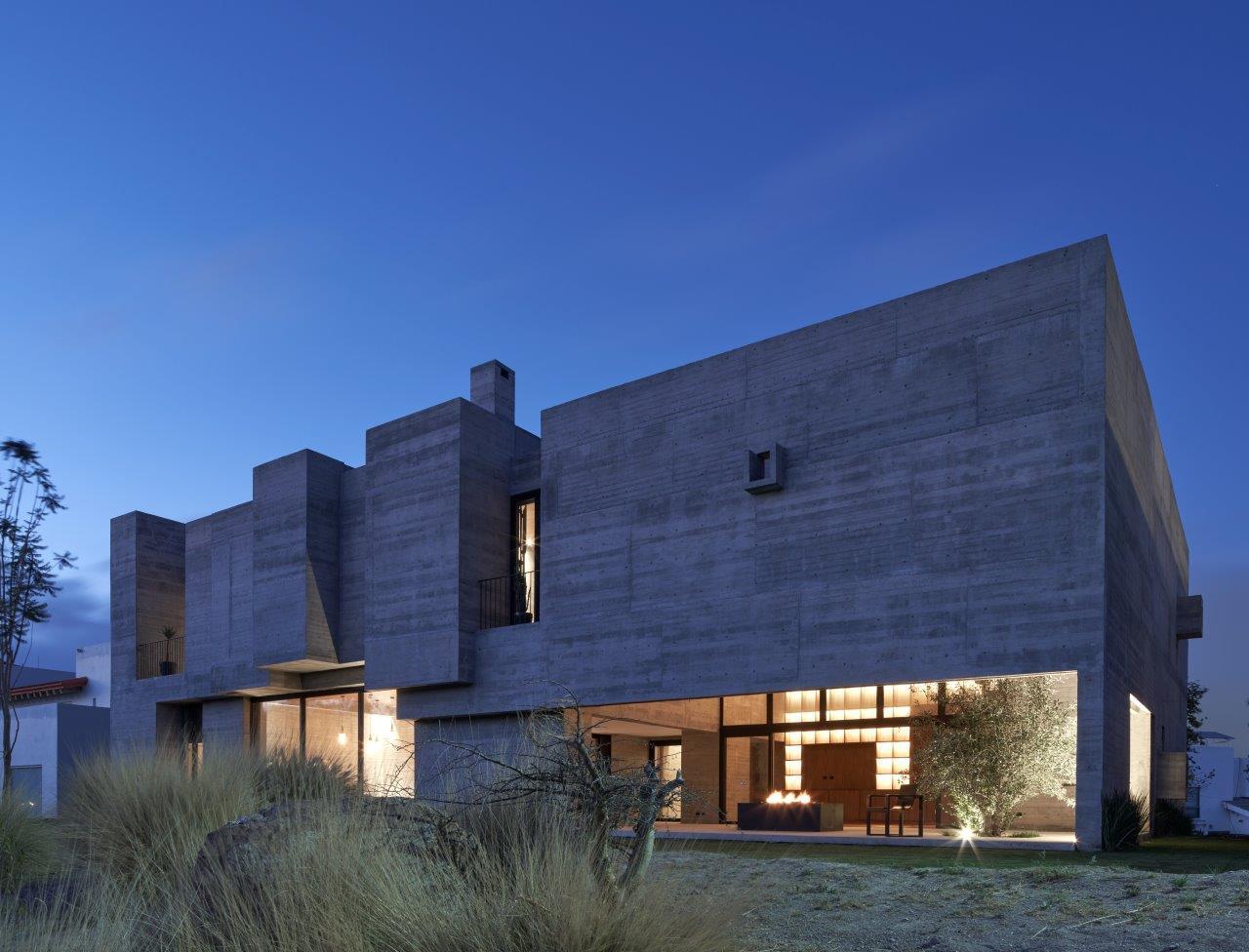- Home
- Articles
- Architectural Portfolio
- Architectral Presentation
- Inspirational Stories
- Architecture News
- Visualization
- BIM Industry
- Facade Design
- Parametric Design
- Career
- Landscape Architecture
- Construction
- Artificial Intelligence
- Sketching
- Design Softwares
- Diagrams
- Writing
- Architectural Tips
- Sustainability
- Courses
- Concept
- Technology
- History & Heritage
- Future of Architecture
- Guides & How-To
- Art & Culture
- Projects
- Interior Design
- Competitions
- Jobs
- Store
- Tools
- More
- Home
- Articles
- Architectural Portfolio
- Architectral Presentation
- Inspirational Stories
- Architecture News
- Visualization
- BIM Industry
- Facade Design
- Parametric Design
- Career
- Landscape Architecture
- Construction
- Artificial Intelligence
- Sketching
- Design Softwares
- Diagrams
- Writing
- Architectural Tips
- Sustainability
- Courses
- Concept
- Technology
- History & Heritage
- Future of Architecture
- Guides & How-To
- Art & Culture
- Projects
- Interior Design
- Competitions
- Jobs
- Store
- Tools
- More
A Weekend Haven for the Equestrian Enthusiast Family

Located within the picturesque embrace of sprawling jacarandas, this enchanting residence was conceived as the perfect rural weekend getaway for a dynamic urban couple and their children. From the moment you enter the property, a meandering driveway flanked by the graceful presence of jacarandas sets the stage for what lies beyond—a timeless retreat known affectionately as ‘The Barn.’

Designed with the intent of offering an escape for the family to immerse themselves in the joys of equestrian pursuits, the external form and internal spaces of the building are a harmonious fusion of architectural ingenuity and rural tranquility. The ground floor plan unfolds graciously, opening up to the expansive lawn and grounds, facilitating cross-ventilation, and providing an unrestricted flow for the family’s young adventurers and their friends to explore at will.

Cathedral-like ceilings, adorned with the warmth of exposed structural timbers, not only contribute to the aesthetic charm but also serve a functional purpose by framing breathtaking views of paddocks and bushland below. This thoughtful design ensures a seamless integration of the interior with the natural surroundings, creating a haven where the family can revel in the equestrian lifestyle.

Journeying upstairs unveils a haven of comfort and celestial connection. Skylights in the bedrooms invite the changing hues of the day and the brilliance of stars at night, blurring the lines between indoor and outdoor living. A generous bunkroom stands ready to host the laughter and camaraderie of the children’s friends over the weekend, while the adults find their entertainment space on the inviting ground floor.

Externally, the building dons a cloak of Australian hardwood, both robust and elegant, perfectly complemented by a zincalume roof. This intentional choice not only adds to the visual appeal but also crafts a strong, singular rural form. The residence stands proudly, reminiscent of a rustic shed that seamlessly integrates into the surrounding farmland and bush, echoing a sense of continuity with the natural landscape.

In every detail, from the carefully considered architecture to the choice of materials, this rural haven embodies the spirit of escape, creating a retreat where the equestrian lifestyle, family gatherings, and the beauty of the countryside converge in perfect harmony. “Rural Tranquility Unveiled” is not just a dwelling; it’s a testament to the art of crafting architectural poetry in the heart of nature.

Submit your architectural projects
Follow these steps for submission your project. Submission FormLatest Posts
House in Nakano: A 96 m² Tokyo Architecture Marvel by HOAA
Table of Contents Show Introduction: Redefining Urban Living in TokyoThe Design Challenge:...
Bridleway House by Guttfield Architecture
Bridleway House by Guttfield Architecture is a barn-inspired timber extension that reframes...
BINÔME Multi-residence by APPAREIL architecture
Binôme by APPAREIL Architecture is a five-unit residential building that redefines soft...
Between the Playful and the Vintage, Studio KP Arquitetura Transforms a Creative Multifunctional Space
Beyond its aesthetic and symbolic appeal, the project integrates technological solutions for...
























Leave a comment