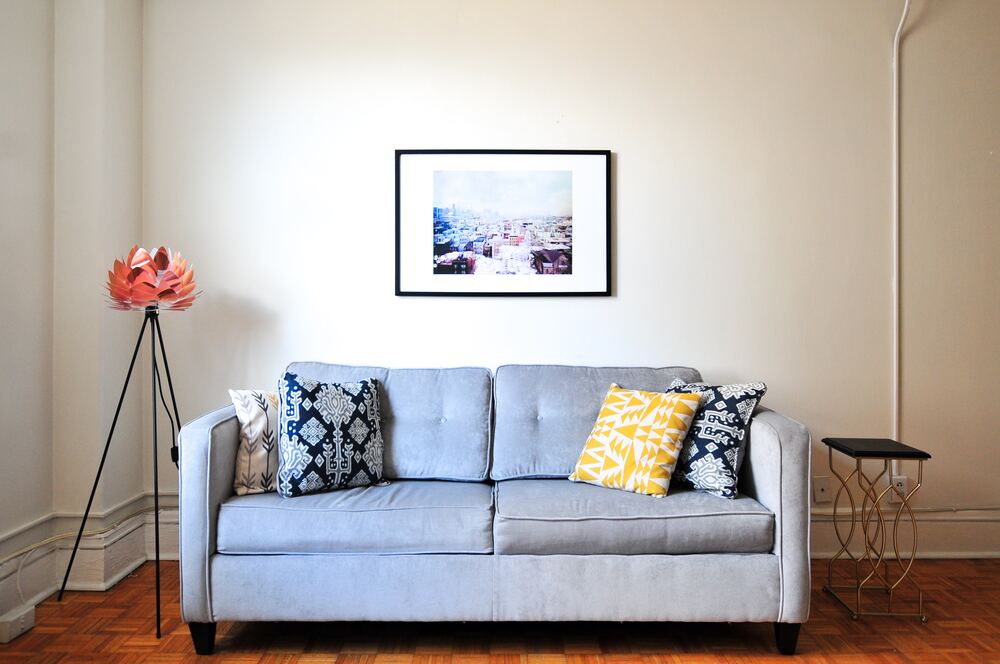- Home
- Articles
- Architectural Portfolio
- Architectral Presentation
- Inspirational Stories
- Architecture News
- Visualization
- BIM Industry
- Facade Design
- Parametric Design
- Career
- Landscape Architecture
- Construction
- Artificial Intelligence
- Sketching
- Design Softwares
- Diagrams
- Writing
- Architectural Tips
- Sustainability
- Courses
- Concept
- Technology
- History & Heritage
- Future of Architecture
- Guides & How-To
- Art & Culture
- Projects
- Interior Design
- Competitions
- Jobs
- Store
- Tools
- More
- Home
- Articles
- Architectural Portfolio
- Architectral Presentation
- Inspirational Stories
- Architecture News
- Visualization
- BIM Industry
- Facade Design
- Parametric Design
- Career
- Landscape Architecture
- Construction
- Artificial Intelligence
- Sketching
- Design Softwares
- Diagrams
- Writing
- Architectural Tips
- Sustainability
- Courses
- Concept
- Technology
- History & Heritage
- Future of Architecture
- Guides & How-To
- Art & Culture
- Projects
- Interior Design
- Competitions
- Jobs
- Store
- Tools
- More
Crafting a Modern Treehouse Retreat: Ligar Bay Bach House

In the heart of the forest lies a modern holiday house, designed with distinct private spaces, reminiscent of a fancy treehouse. The client, well-versed in design and building, provided a clear vision for the project. Despite the challenges of the steep and historically-rich terrain, the house was crafted to maximize the ocean view and offers flexibility for future modifications.

The chosen location presents its own set of challenges; the terrain is not only steep but also unstable, with historical traces dating back to pre-European times. Consequently, the design and execution demanded meticulous attention to detail and precision. The path connecting these unique spaces evokes feelings of a vacation, akin to navigating between tents dispersed amid towering trees. Given the primary need for distinct, separated spaces, the terrain’s sharp incline allowed us to craft the Ligar Bay Bach’s pavilions in such a way that they provide unhindered panoramic views of the vast ocean and the scenic coastline.

The design offers versatility in terms of utilization. Apart from a secluded suite detached from the main pavilion, there are two additional bedrooms adjacent to the living area. Moreover, there’s a provision to introduce another bedroom on a lower floor to cater to evolving needs.
The aesthetic bulk of the structure has been artfully segmented using depth, openness, and reflection to ensure it harmoniously blends with its surroundings. The architectural design eloquently showcases a mix of concrete, timber, and steel, with the raw charm of these materials being intentionally highlighted in the final look.

In a nod to sustainability, most of the materials, including the low-carbon Golden Bay cement and sustainably cultivated timber, are procured locally, reinforcing the house’s minimal ecological impact. Considerable thought has been put into thermal dynamics; the house maintains warmth with minimal energy, while innovative features like opening skylights and movable walls ensure passive cooling, enhancing the residence’s overall eco-friendly quotient.
Submit your architectural projects
Follow these steps for submission your project. Submission FormLatest Posts
House in Nakano: A 96 m² Tokyo Architecture Marvel by HOAA
Table of Contents Show Introduction: Redefining Urban Living in TokyoThe Design Challenge:...
Bridleway House by Guttfield Architecture
Bridleway House by Guttfield Architecture is a barn-inspired timber extension that reframes...
BINÔME Multi-residence by APPAREIL architecture
Binôme by APPAREIL Architecture is a five-unit residential building that redefines soft...
Between the Playful and the Vintage, Studio KP Arquitetura Transforms a Creative Multifunctional Space
Beyond its aesthetic and symbolic appeal, the project integrates technological solutions for...



















Leave a comment