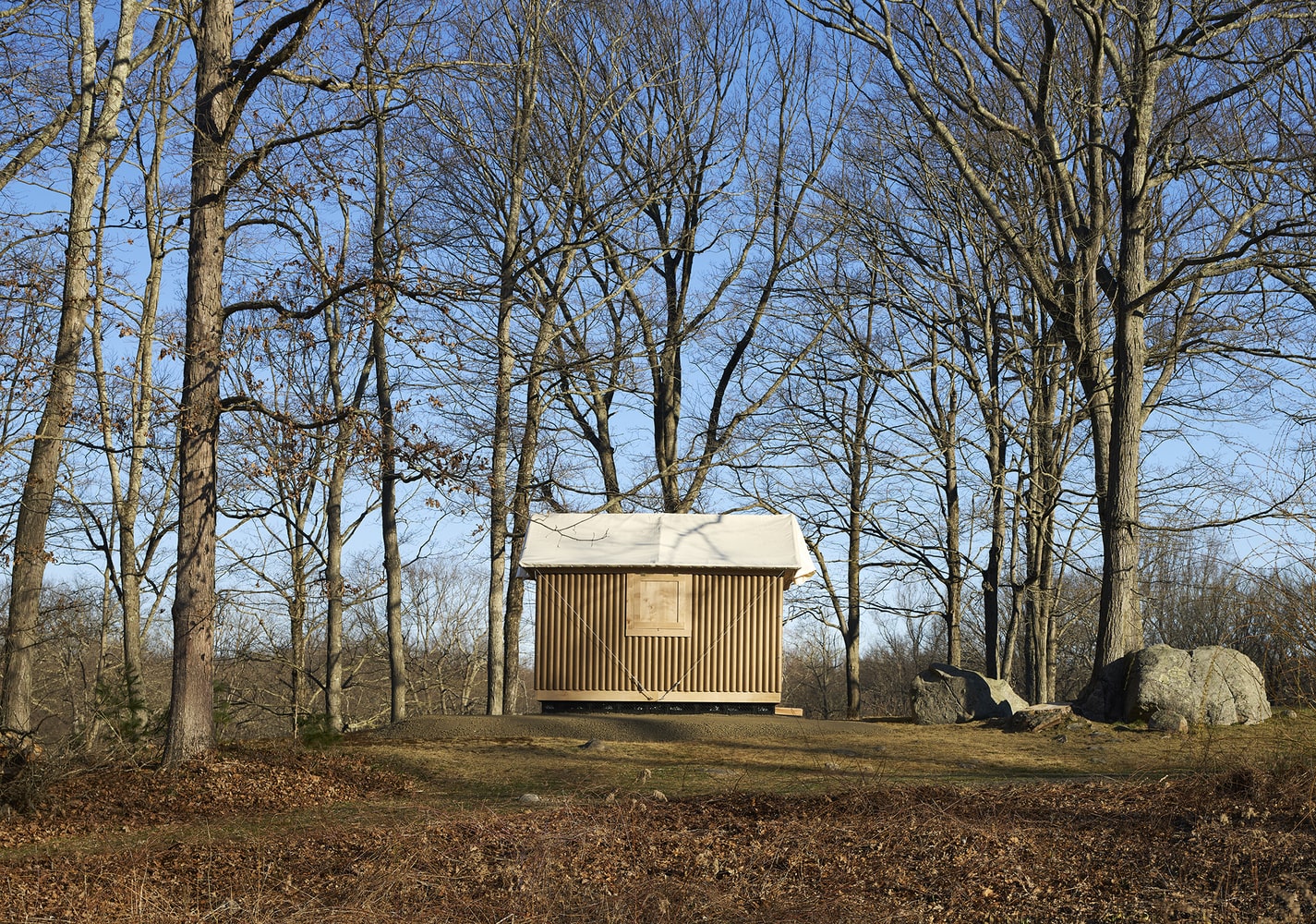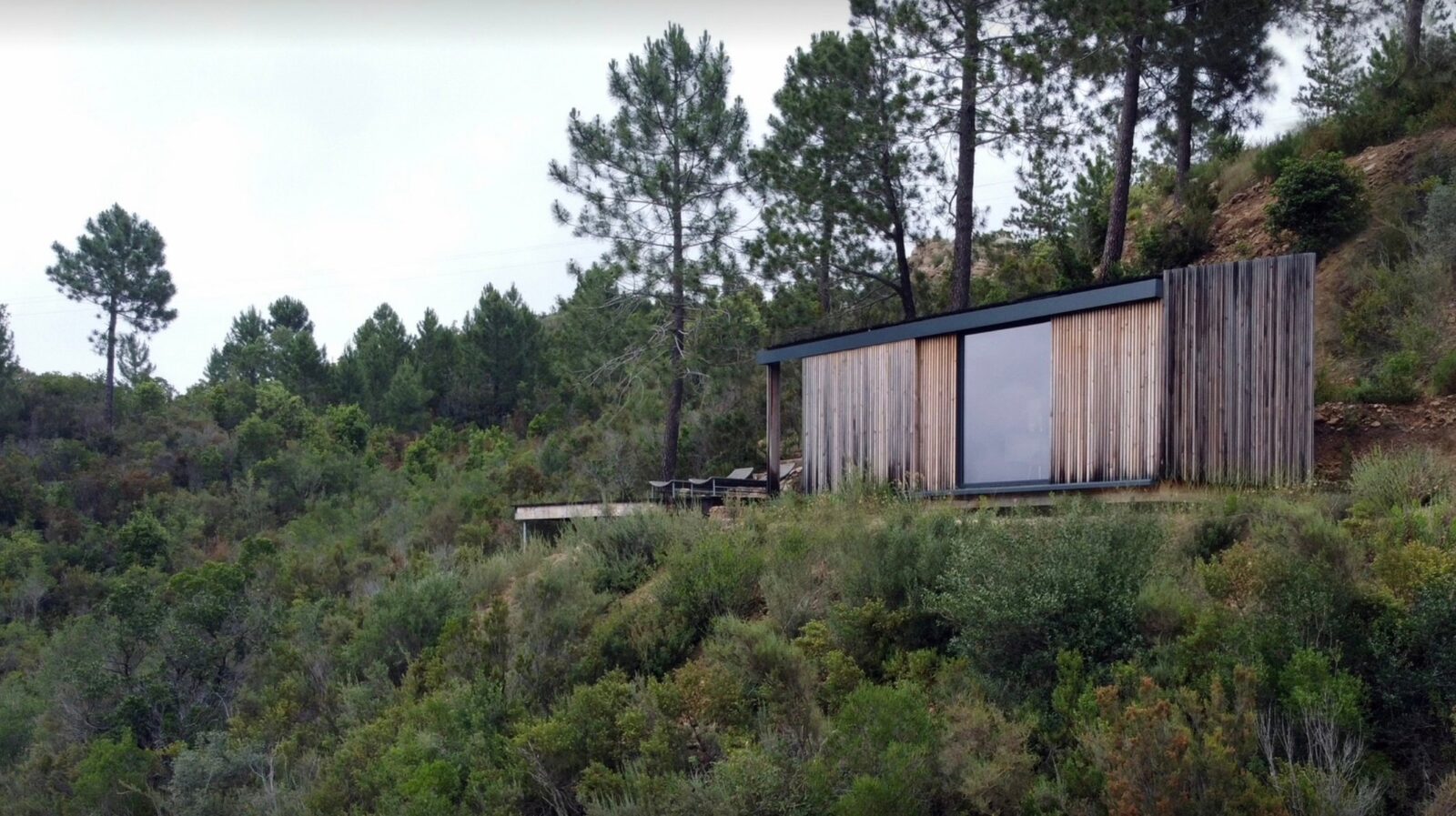- Home
- Articles
- Architectural Portfolio
- Architectral Presentation
- Inspirational Stories
- Architecture News
- Visualization
- BIM Industry
- Facade Design
- Parametric Design
- Career
- Landscape Architecture
- Construction
- Artificial Intelligence
- Sketching
- Design Softwares
- Diagrams
- Writing
- Architectural Tips
- Sustainability
- Courses
- Concept
- Technology
- History & Heritage
- Future of Architecture
- Guides & How-To
- Art & Culture
- Projects
- Interior Design
- Competitions
- Jobs
- Store
- Tools
- More
- Home
- Articles
- Architectural Portfolio
- Architectral Presentation
- Inspirational Stories
- Architecture News
- Visualization
- BIM Industry
- Facade Design
- Parametric Design
- Career
- Landscape Architecture
- Construction
- Artificial Intelligence
- Sketching
- Design Softwares
- Diagrams
- Writing
- Architectural Tips
- Sustainability
- Courses
- Concept
- Technology
- History & Heritage
- Future of Architecture
- Guides & How-To
- Art & Culture
- Projects
- Interior Design
- Competitions
- Jobs
- Store
- Tools
- More
The Chapel Jewel-Box Intervention by Vinklu
In a narrow gap in Bucharest, The Chapel by Vinklu reclaims forgotten urban space with light, reflection, and serenity. This glass-clad, prefabricated jewel-box transforms spatial scarcity into spiritual depth. Framing nature and fostering contemplation, it exemplifies small-scale, high-impact architecture—a luminous sanctuary blending material warmth, environmental sensitivity, and poetic urban vision.
Table of Contents Show
In the heart of Bucharest, Romania, nestled within a narrow urban void on Bazilescu Street, The Chapel by Vinklu emerges as a powerful testament to the capacity of architecture to reimagine forgotten spaces. Defined by radical constraints and executed with precision, this “jewel-box” intervention is not only a beacon of design ingenuity but also a luminous sanctuary for stillness, spirituality, and human connection.

Reclaiming the Urban Void
The project began with a fragment of land that would be dismissed by most: an exceptionally narrow, residual plot between existing buildings. However, where others saw a constraint, Vinklu saw potential. This project is less a response to a brief and more an act of architectural alchemy — the transformation of spatial scarcity into emotional abundance. By embracing the site’s limitations, the architects forged a dialogue between absence and presence, transparency and solidity, enclosure and openness.
This delicate infill project exemplifies a new form of European urbanism — one that leans into complexity and density, treating even the most marginal spaces as opportunities for cultural and emotional enrichment.
A Vessel of Light and Contemplation
Central to the concept was the idea of light as both medium and message. The acute triangular form, rising dramatically from its narrow base, acts as both a structural and symbolic gesture. The building’s geometry isn’t just a formal response; it is a spiritual one. The soaring apex gestures heavenward, amplifying a sense of verticality that makes the modest footprint feel expansive and sacred.
Clad in high-performance, triple-glazed low-emissivity glass, the Chapel’s envelope blurs the boundaries between inside and outside. During the day, the structure serves as a transparent prism, channeling and refracting sunlight. At night, it becomes a glowing lantern — a beacon of serenity glowing in the urban fabric. This dialogue with light transforms the building into an object of contemplation in itself, constantly shifting in character depending on the hour and season.

Precision Through Fabrication
Given the severe site constraints and limited access, the project demanded a rigorous approach to construction. Vinklu turned to off-site prefabrication, utilizing a lightweight steel framework that allowed for swift, precise assembly with minimal disruption. This strategy also reduced on-site waste and embodied the sustainable ethos that subtly underpins the entire project.
Internally, the space is wrapped in light-toned timber — a monastic material palette that contrasts with the crystalline exterior. This tactile warmth invites visitors inward, creating a sensory and emotional buffer from the surrounding city. The timber-lined interior not only softens acoustics but also intensifies the building’s aura of calm, grounding the ethereal quality of the structure with physical comfort.
A Microcosm of Nature and Architecture
Despite its size, the Chapel maintains a profound relationship with its natural surroundings. A mature tree adjacent to the site is treated not as an obstacle but as a co-author of the design. Its canopy provides shade and serenity, while its presence is framed intentionally through the glazed skin, bringing the outside world into the sacred narrative of the space.
The careful micro-contextual analysis — from pedestrian patterns to light trajectories and seasonal shifts — has informed every detail. The triangular footprint, vertical volume, and translucent skin work in harmony with the site’s constraints and climate, resulting in a structure that is as environmentally responsive as it is spiritually resonant.

Programmed for Intimacy
Though compact, the Chapel is a space of programmable intimacy. It accommodates everything from personal reflection to intimate ceremonies and curated gatherings. Its small scale inherently fosters connection — with the self, others, and the surrounding environment. This duality of scale and impact positions the project as a prototype for small-scale interventions that carry oversized cultural significance.
Whether visited for contemplation, inspiration, or simply as a visual pause in the cityscape, the Chapel offers a highly curated architectural experience — one that resists spectacle in favor of subtlety, depth, and grace.
A Vision for European Urbanism
In a continent defined by historical layering and dense urban textures, The Chapel by Vinklu offers a compelling vision: that small-scale, high-impact architecture can redefine the rhythm of a city. It is a microcosmic marvel — not monumental in scale, but monumental in intent and execution.
As cities grapple with questions of space, meaning, and sustainability, The Chapel stands as a blueprint for intervention — an architectural “boiler” of life energy, and a “chapel” of light, form, and possibility. It reminds us that even the slimmest sliver of land holds the potential for profound transformation — and that within every narrow frame, a wide horizon of meaning can unfold.
Photography: Vlad Patru
- Architecture and natural light
- Bucharest modern architecture
- Contemporary chapel design
- Glass chapel building
- Innovative narrow site design.
- Light-focused architecture
- Micro-architecture projects
- Minimalist sacred spaces
- Prefabricated steel architecture
- Quiet urban sanctuaries
- Reflective spiritual architecture
- Sacred architecture Romania
- Small scale religious architecture
- Spiritual urban spaces
- Sustainable chapel design
- The Chapel Vinklu Architects
- transparent architectural design
- Triangular footprint building
- Urban infill architecture
- Vinklu architecture Romania
I create and manage digital content for architecture-focused platforms, specializing in blog writing, short-form video editing, visual content production, and social media coordination. With a strong background in project and team management, I bring structure and creativity to every stage of content production. My skills in marketing, visual design, and strategic planning enable me to deliver impactful, brand-aligned results.
Submit your architectural projects
Follow these steps for submission your project. Submission FormLatest Posts
Long Lake Cottage by Dubbeldam Architecture & Design
Long Lake Cottage by Dubbeldam Architecture + Design is an off-grid, accessible...
Merryda by Wiki World: Secret Camp – A Forest Retreat Between Birds and Dreams
In the serene forests of Wuhan, Merryda Wiki World • Secret Camp...
Architecture of Hope: Shigeru Ban’s Paper Log House for Los Angeles
Shigeru Ban’s Paper Log House for Los Angeles transforms paper tubes into...
Casella by Isabelle Berthet-Bondet: A Cabin Between Sea and Mountains
Casella by Isabelle Berthet-Bondet and Marco Lavit is a 19-square-meter modular retreat...













































Leave a comment