- Home
- Articles
- Architectural Portfolio
- Architectral Presentation
- Inspirational Stories
- Architecture News
- Visualization
- BIM Industry
- Facade Design
- Parametric Design
- Career
- Landscape Architecture
- Construction
- Artificial Intelligence
- Sketching
- Design Softwares
- Diagrams
- Writing
- Architectural Tips
- Sustainability
- Courses
- Concept
- Technology
- History & Heritage
- Future of Architecture
- Guides & How-To
- Art & Culture
- Projects
- Interior Design
- Competitions
- Jobs
- Store
- Tools
- More
- Home
- Articles
- Architectural Portfolio
- Architectral Presentation
- Inspirational Stories
- Architecture News
- Visualization
- BIM Industry
- Facade Design
- Parametric Design
- Career
- Landscape Architecture
- Construction
- Artificial Intelligence
- Sketching
- Design Softwares
- Diagrams
- Writing
- Architectural Tips
- Sustainability
- Courses
- Concept
- Technology
- History & Heritage
- Future of Architecture
- Guides & How-To
- Art & Culture
- Projects
- Interior Design
- Competitions
- Jobs
- Store
- Tools
- More
The Cabin of Sails by Advanced Architecture Lab & Wiki World
The Cabin of Sails by Advanced Architecture Lab + Wiki World is a two-meter-wide timber dwelling in Wuhan, inspired by sails. Elevated above the forest floor, it embodies radical minimalism, digital prefabrication, and ecological sensitivity, offering an immersive retreat that reconnects residents with nature.
Table of Contents Show
Located in Wuhan Ganlushan Culture Creativity City, The Cabin of Sails represents a delicate balance between architectural experimentation and immersion in nature. Conceived as part of the “Island Living Plan,” the project is an ongoing initiative by Wiki World that explores the potential of small-scale dwellings to reconnect people with the natural world. This cabin, the first completed structure of the plan, stands as a poetic and radical interpretation of minimal living, where architecture dissolves into its environment rather than competing with it.
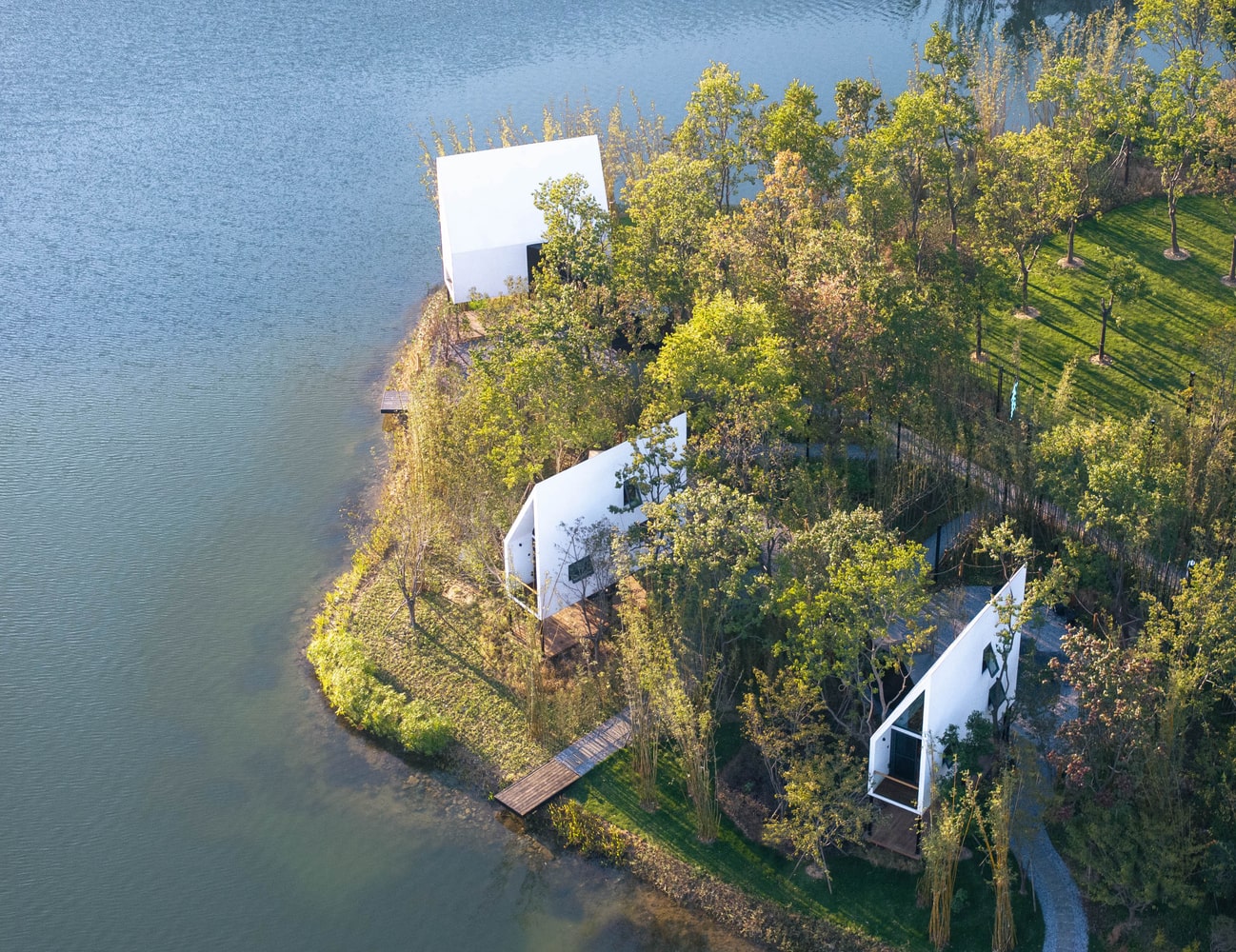
A Cabin Inspired by Sails
The design concept draws inspiration from the imagery of a sailboat reaching a solitary island, anchored in still waters after a long journey. The architects asked: what if the sail itself could become a home? From this vision emerged a cabin only two meters wide—the equivalent of a double bed—stretching vertically like a sail against the horizon. Slender and elevated, the structure floats above the ground, creating a sheltered terrace below. This intimate outdoor platform frames expansive views of the surrounding lake and forest, offering residents a direct connection to water, wind, and sky.
Visitors access the cabin by crossing a narrow bridge, emphasizing the transition from the cultural complex to a world of isolation and retreat. Inside, the compact yet carefully orchestrated space unfolds vertically. A minimal ground-level terrace invites outdoor living, while a narrow staircase leads to a loft bedroom that serves as the heart of the home. Despite its small footprint, the cabin provides an immersive spatial experience, proving that architecture does not need to be large to be impactful.
Extreme Minimalism as Experiment
At its core, The Cabin of Sails is an architectural experiment in radical minimalism. By reducing the home to a two-meter-wide structure, the architects challenge conventional notions of domestic space. This reduction forces both the designers and the inhabitants to reconsider their relationship with materiality, comfort, and the surrounding environment.
The architects describe the project as “an extreme residential experiment,” where limitations become opportunities. The narrow proportions heighten sensitivity to details such as light, texture, and sound. Walking barefoot on the terrace, listening to leaves crunch beneath one’s feet, or hearing the gentle rustle of the sails in the wind becomes an integral part of daily life. This heightened awareness fosters a deeper bond with the natural world, aligning with Wiki World’s broader philosophy of building small to live big.
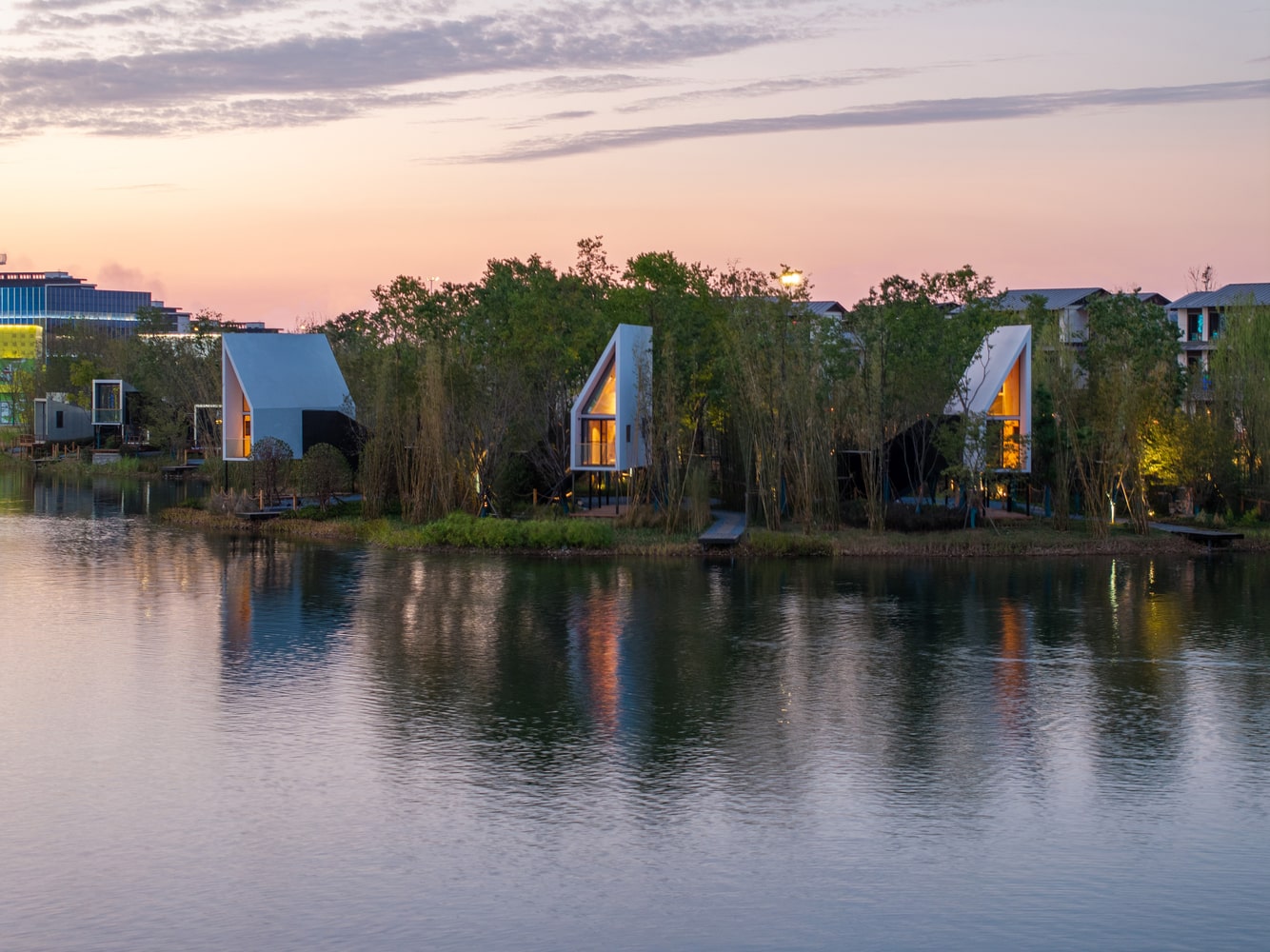
Building with Nature
Construction methods were guided by the principle of minimizing intrusion on the site. Every tree and bamboo stalk was preserved, and the cabins were elevated above the forest floor to avoid disturbing the existing terrain. No artificial landscaping was introduced—nature itself remains the most authentic and beautiful backdrop.
The cabins employ a glued timber structure, with all components digitally designed, prefabricated, and assembled on-site. This approach not only ensures precision but also reduces construction time and waste. The façade is clad in carbonized wood boards, hand-fired using a traditional technique that enhances durability while deepening the material’s natural aesthetic. All elements are connected by small metal joints that allow for disassembly and reassembly, reinforcing the idea of adaptable, modular construction.
This prefabricated timber system is central to Wiki World’s approach. By designing architecture like Lego blocks—small, repeatable, and easy to build—the architects envision a future where communities can participate directly in construction. Indeed, The Cabin of Sails was realized through collaborative efforts between the design team and users, reflecting a democratic and participatory model of building.
Beyond Shelter: A Lifestyle
More than a place to stay, The Cabin of Sails embodies a lifestyle choice. Its minimal proportions demand a stripping away of excess, encouraging residents to embrace simplicity and direct engagement with their surroundings. Each cabin is accessible only by boat, reinforcing its sense of isolation and detachment from the daily routines of urban life. The experience of arrival—crossing water to reach one’s home—becomes symbolic of leaving behind the noise of modernity to rediscover stillness and presence.
The project challenges the very definition of home. Instead of offering convenience and abundance, it celebrates restraint and sensitivity. In doing so, it proposes that architecture can be not just a container for life, but also a tool for cultivating awareness, humility, and respect toward nature.
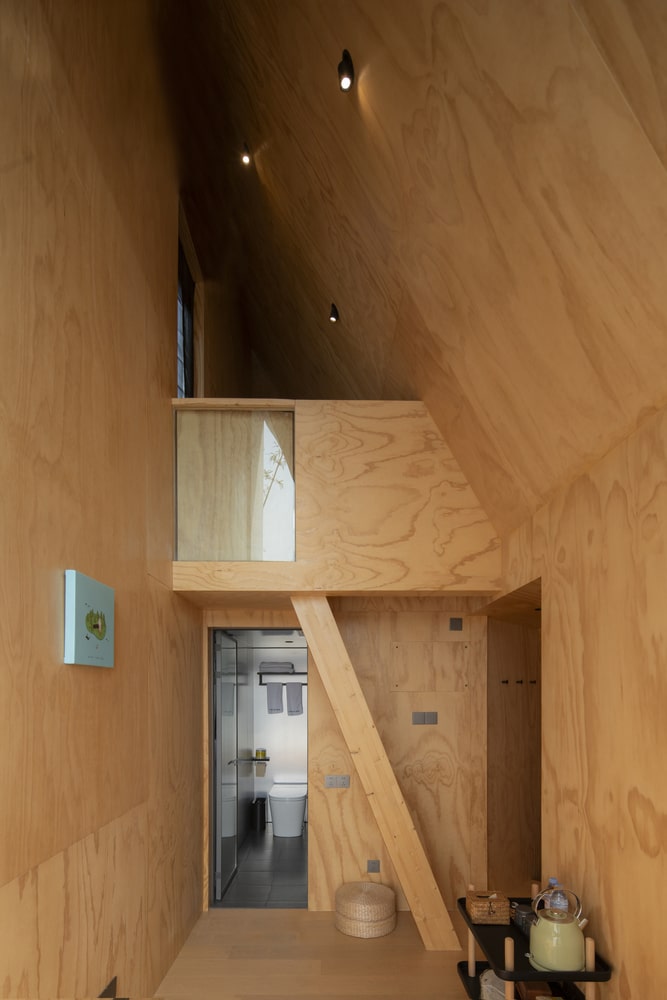
A Step Toward Natural Futures
The Cabin of Sails represents an important step in Wiki World’s exploration of natural co-construction. By combining digital fabrication with traditional craftsmanship and ecological sensitivity, the project demonstrates how architecture can adapt to new cultural and environmental contexts while retaining a deep respect for the landscape.
As part of the larger “Island Living Plan,” the cabin serves as a prototype for future developments that reimagine our relationship with the environment. It shows how architecture, when reduced to its essence, can create profound experiences that transcend conventional living. In its sails of timber and shadows, the project invites us to imagine a future where homes are not monuments of permanence but delicate instruments for connecting with the rhythms of the natural world.
Photography: Wiki World & Arch-Exist & Yanjun Pan
- Advanced Architecture Lab
- Architecture dissolving into nature
- Carbonized wood façade
- Democratic co-construction architecture
- Elevated cabin structures
- Experimental residential architecture
- Floating cabin design
- Island Living Plan
- Minimal footprint housing
- minimalist cabin design
- nature-inspired architecture
- Off-grid cabin lifestyle
- Prefabricated timber architecture
- Radical minimalism architecture
- Small-scale dwellings
- Sustainable cabin design
- The Cabin of Sails
- Timber cabin construction
- Wiki World architecture
- Wuhan Ganlushan Culture Creativity City
I create and manage digital content for architecture-focused platforms, specializing in blog writing, short-form video editing, visual content production, and social media coordination. With a strong background in project and team management, I bring structure and creativity to every stage of content production. My skills in marketing, visual design, and strategic planning enable me to deliver impactful, brand-aligned results.
Submit your architectural projects
Follow these steps for submission your project. Submission FormLatest Posts
Long Lake Cottage by Dubbeldam Architecture & Design
Long Lake Cottage by Dubbeldam Architecture + Design is an off-grid, accessible...
Merryda by Wiki World: Secret Camp – A Forest Retreat Between Birds and Dreams
In the serene forests of Wuhan, Merryda Wiki World • Secret Camp...
Architecture of Hope: Shigeru Ban’s Paper Log House for Los Angeles
Shigeru Ban’s Paper Log House for Los Angeles transforms paper tubes into...
Casella by Isabelle Berthet-Bondet: A Cabin Between Sea and Mountains
Casella by Isabelle Berthet-Bondet and Marco Lavit is a 19-square-meter modular retreat...


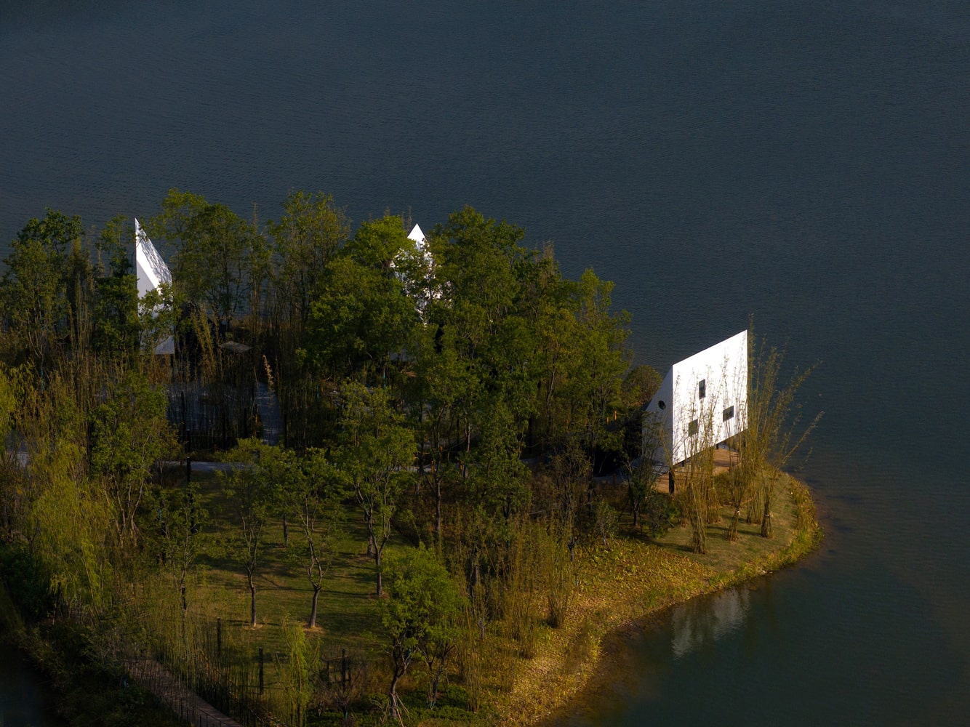
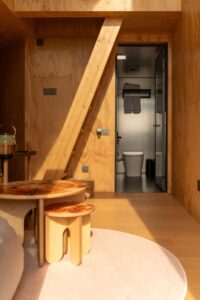
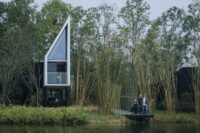
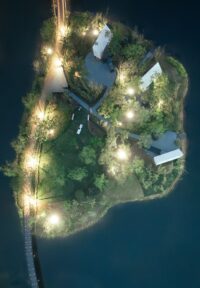
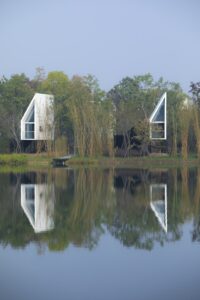
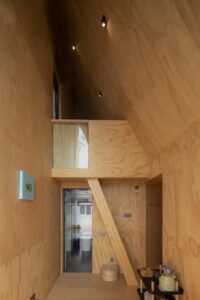
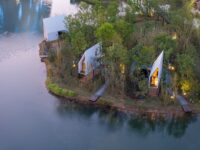
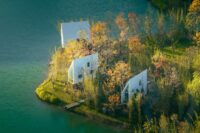
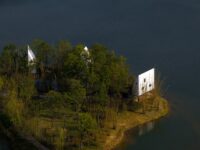
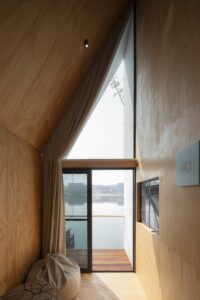
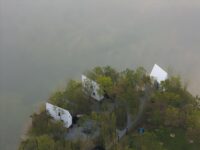

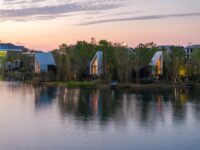
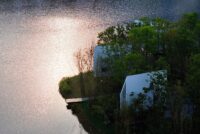
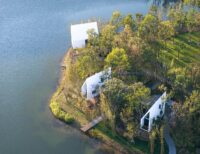
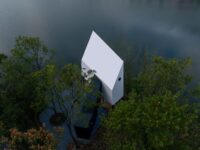
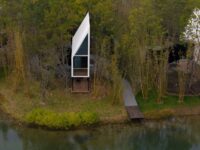
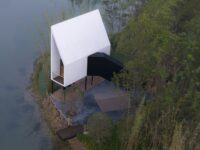
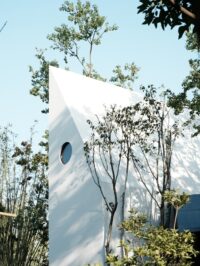
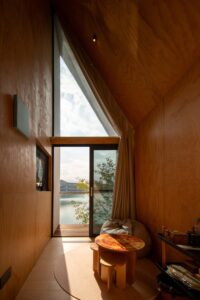
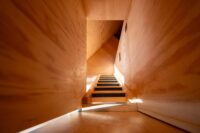





















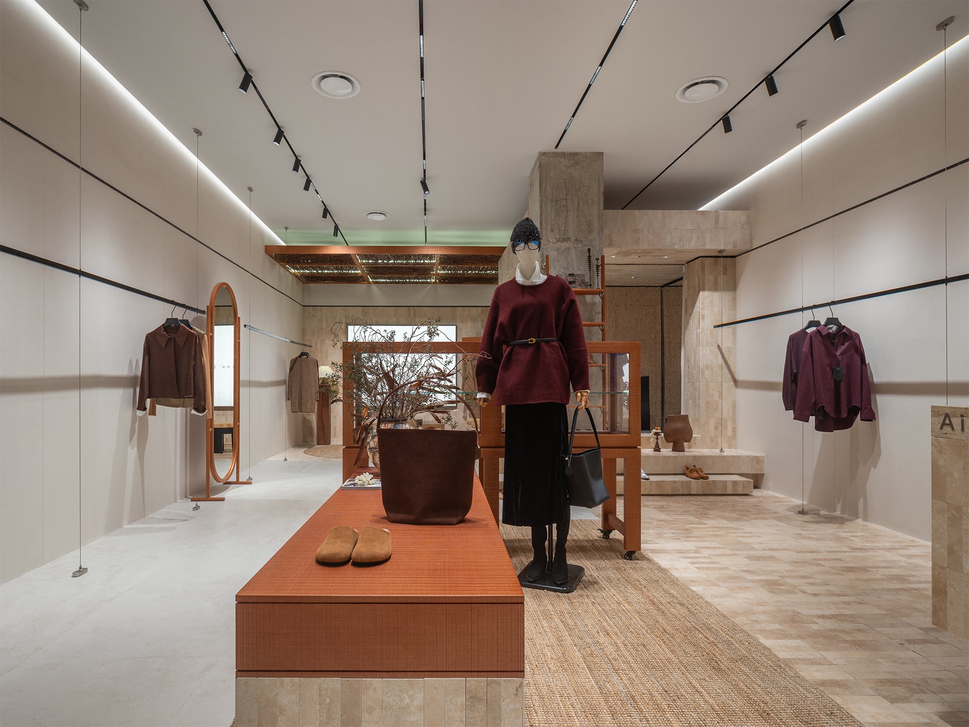

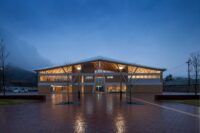




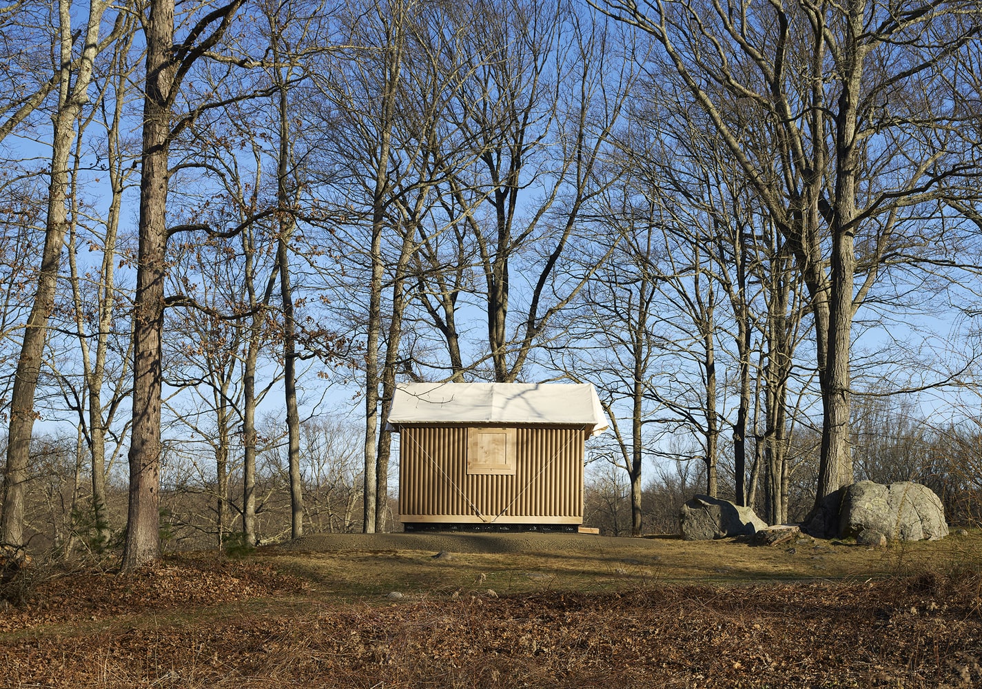
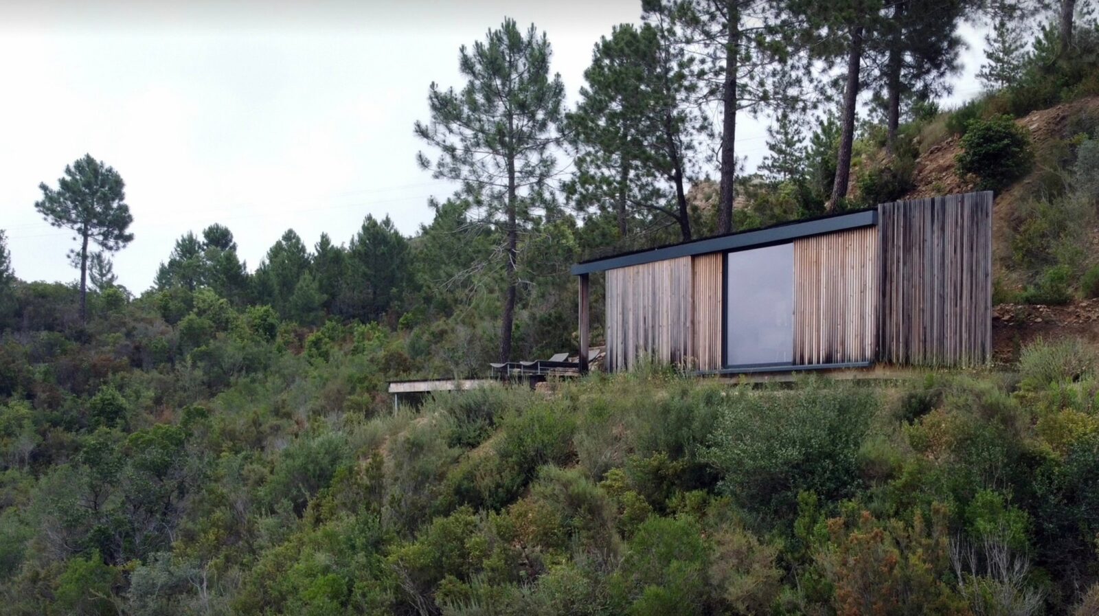
Leave a comment