- Home
- Articles
- Architectural Portfolio
- Architectral Presentation
- Inspirational Stories
- Architecture News
- Visualization
- BIM Industry
- Facade Design
- Parametric Design
- Career
- Landscape Architecture
- Construction
- Artificial Intelligence
- Sketching
- Design Softwares
- Diagrams
- Writing
- Architectural Tips
- Sustainability
- Courses
- Concept
- Technology
- History & Heritage
- Future of Architecture
- Guides & How-To
- Art & Culture
- Projects
- Interior Design
- Competitions
- Jobs
- Store
- Tools
- More
- Home
- Articles
- Architectural Portfolio
- Architectral Presentation
- Inspirational Stories
- Architecture News
- Visualization
- BIM Industry
- Facade Design
- Parametric Design
- Career
- Landscape Architecture
- Construction
- Artificial Intelligence
- Sketching
- Design Softwares
- Diagrams
- Writing
- Architectural Tips
- Sustainability
- Courses
- Concept
- Technology
- History & Heritage
- Future of Architecture
- Guides & How-To
- Art & Culture
- Projects
- Interior Design
- Competitions
- Jobs
- Store
- Tools
- More
The New Heart of Kamenny Privoz – Sibaluv Statek Cultural Center
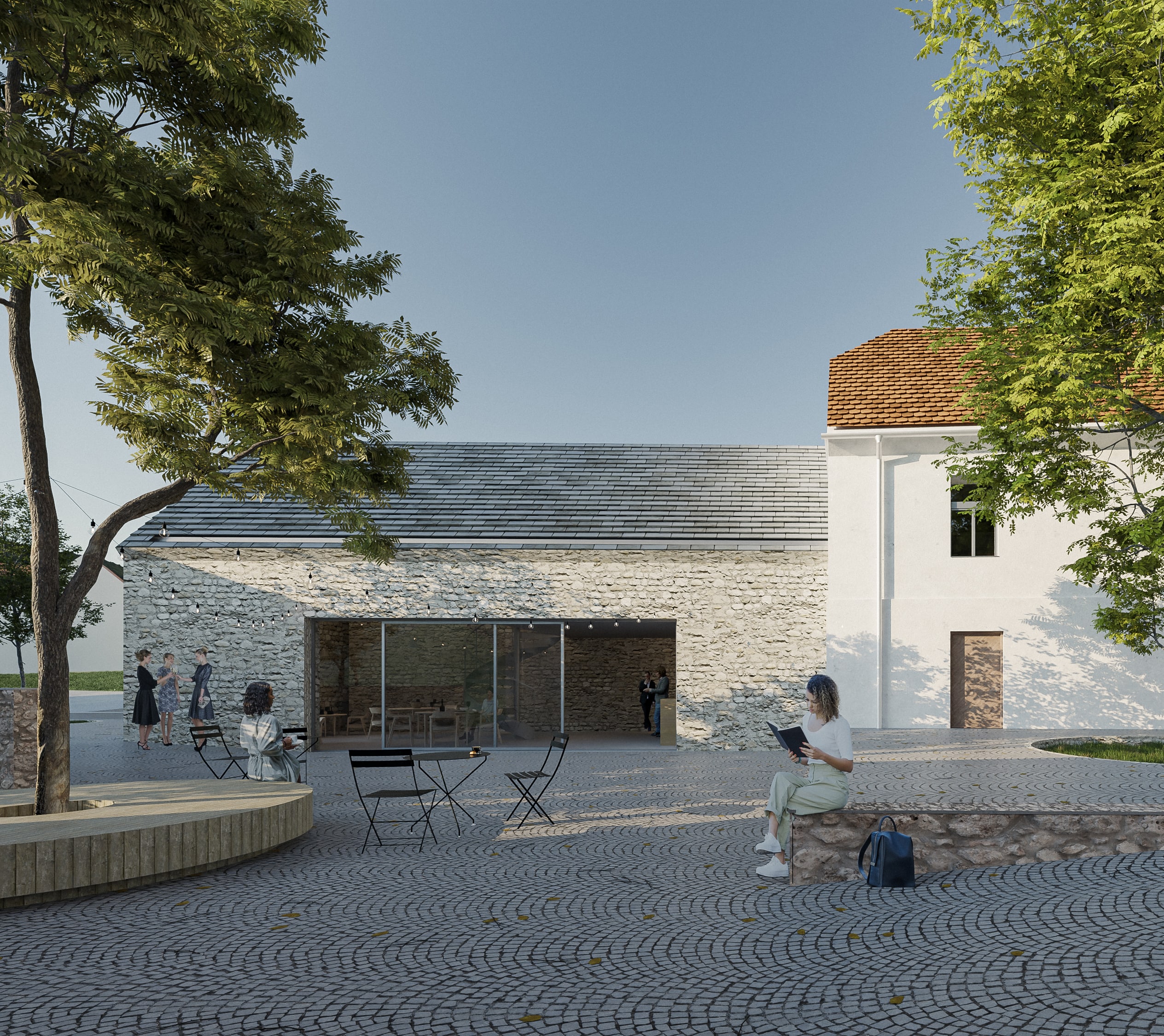
Winning competition proposal by young czech studio AOSI will transform a former farm complex into a new cultural center. Extensive changes await the long-disused Šíbal’s farm in Kamenný Přívoz: Brno based architects AOSI have won the open architectural competition with their sensitive proposal to transform the buildings into a cultural center that will act as a new focal point for the social life of the village.

The design takes its cues from the Czech folk architecture of the area. Gabled roofs supplemented by aeration openings form a prominent part of the village’s character. Stone walls are another typical architectural element owing to the position of the village on the slope of the river valley. The design works with the three existing buildings of Šíbal’s farm and highlights their vernacular expression. A new volume complements the spatial arrangement and takes on the materiality of the existing stone wall. Connecting passages are created between the newly formed square and the village through the eastern and southern sides of the site.

The architects therefore open the area as much as possible and create a community and cultural center accessible and inviting from all sides. The multifunctional hall, located in the existing barn building, meets the requirements of a modern sports and community center and will act as a social gathering space for the village. “In the existing buildings, we see the spatial and expressive potential to create a real social center, therefore our proposal preserves the buildings, renovates and adjusts them to the required functions through minor interventions,” explains the lead architect Ivo Stejskal. A part of Šíbal’s farm is a municipal library with a reading room and a café.

The cafe is extended outside by a terrace, which is part of the newly created village square. The orchard, the garden overlooking the valley and the central tree will provide ample space for outdoor meetings. The project uses local materials such as stone, timber and traditional locally sourced roof tiles. It thus preserves the original character of the present vernacular architecture, which it further develops. “The design best met both urban and architectural requirements. We appreciate the meaningfully usable public space and the effective solution of operational needs,“ said the jury evaluating the winning proposal.

Open public architectural competitions are rare in rural locations in Czechia. The Šíbalův project aims to set a precedent for other local authorities who would like to repurpose currently disused buildings into cultural and social centers in a way that adds to the architectural quality of the village. through a public tender.
illustrarch is your daily dose of architecture. Leading community designed for all lovers of illustration and #drawing.
Submit your architectural projects
Follow these steps for submission your project. Submission FormLatest Posts
James Baldwin Media Library and Refugee House by associer
In Paris’s 19th arrondissement, Atelier Associer has reimagined a 1970s secondary school...
KING ONE Community Center by E Plus Design
In Zhuhai, E+UV has turned four disconnected, underused buildings into the lively...
HEYDAY Community Hub by ASWA
HEYDAY Community Hub by ASWA redefines university architecture in Bangkok through playful...
Rua Do Mare by Jeferson Stiven
RUA DO MARE responds to the Architecture Student Contest - 2023 Lisbon...







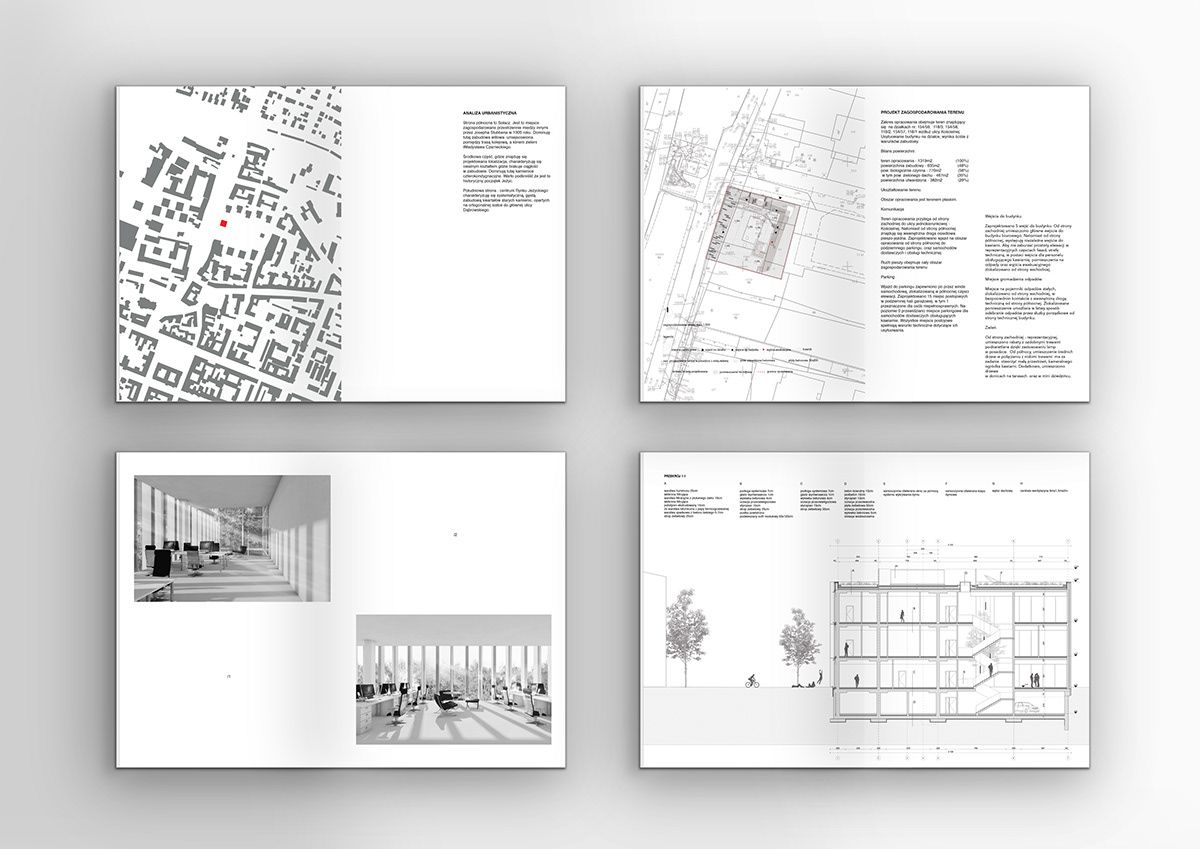

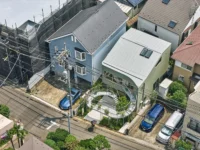


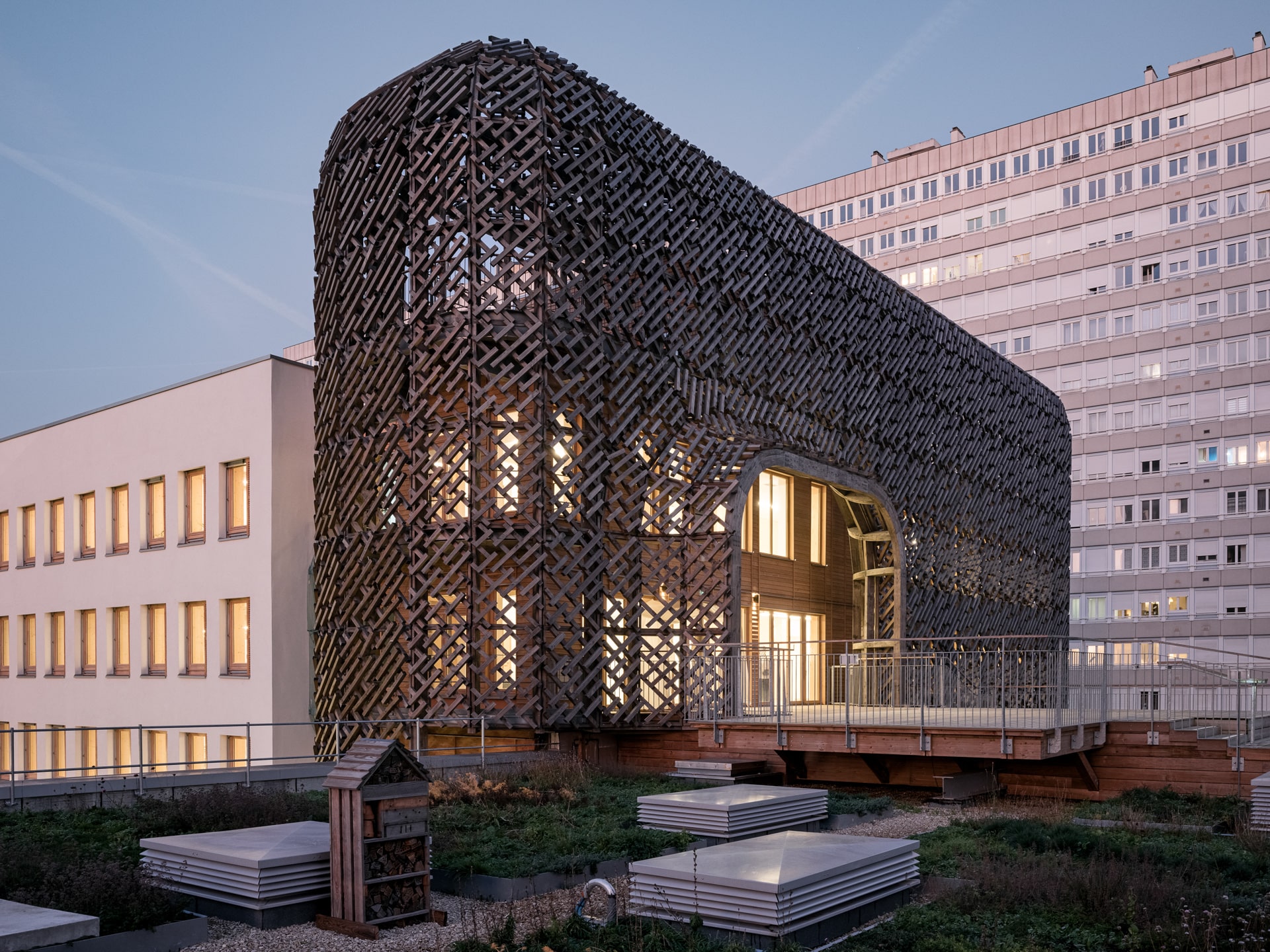
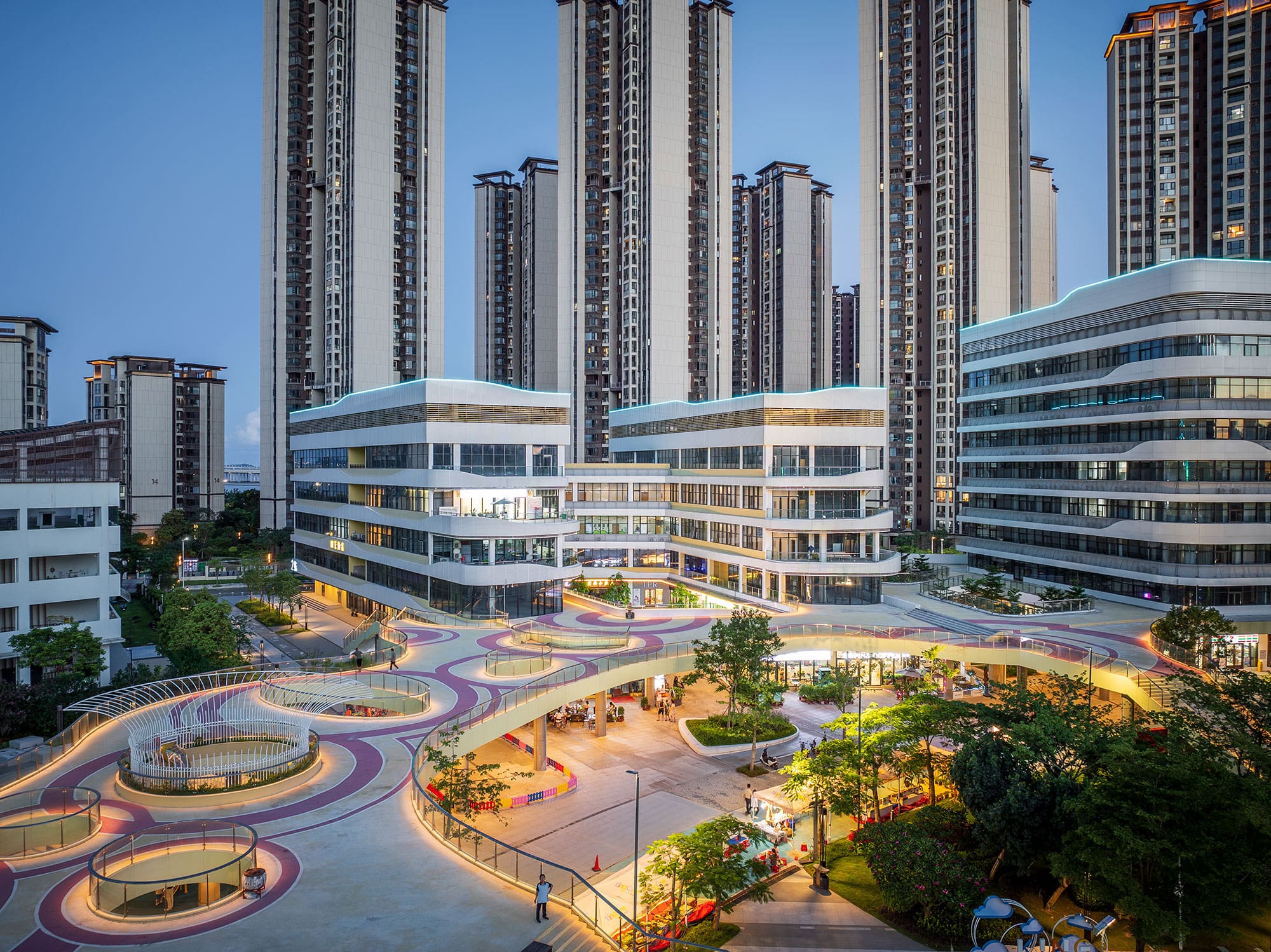
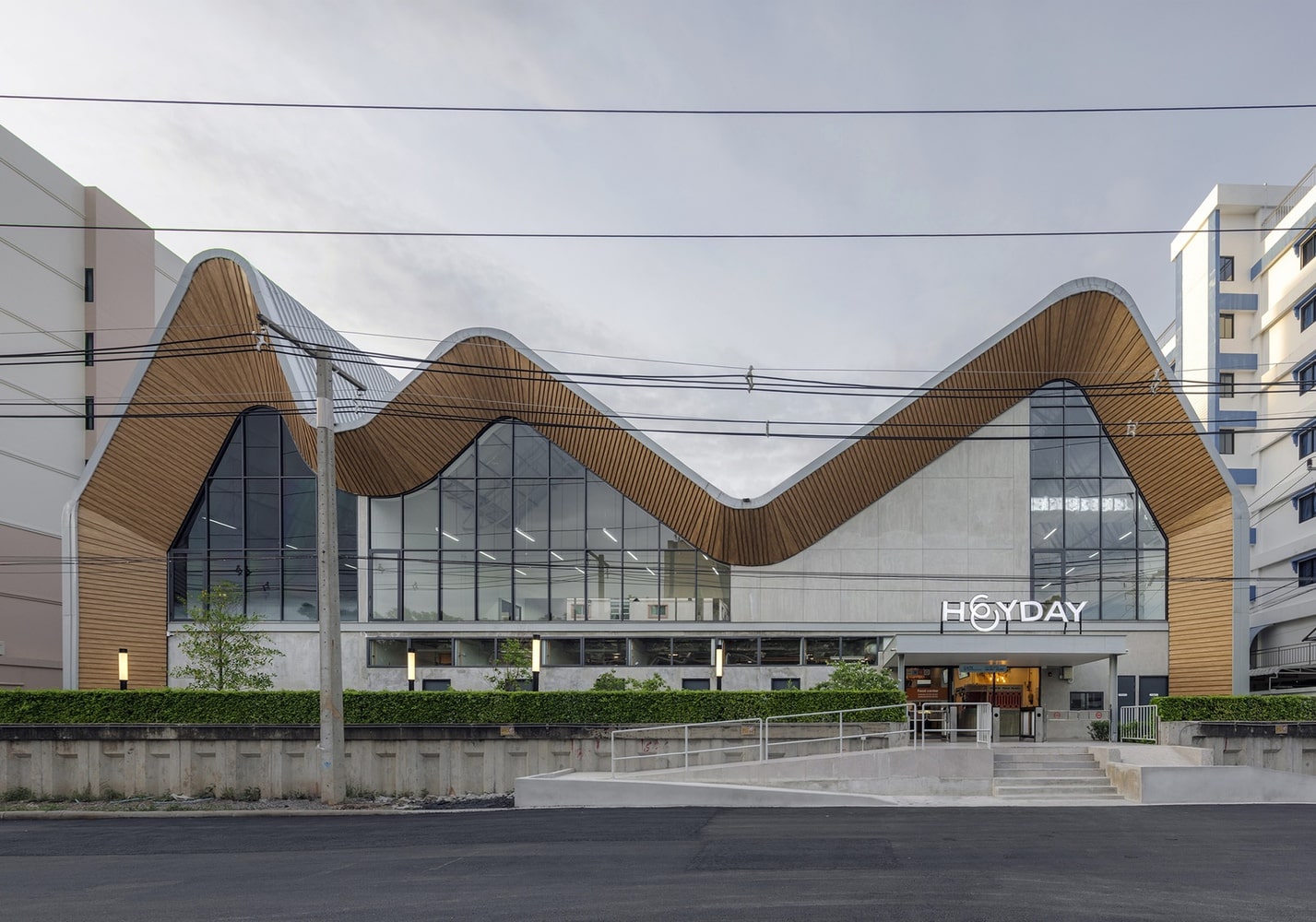

Leave a comment