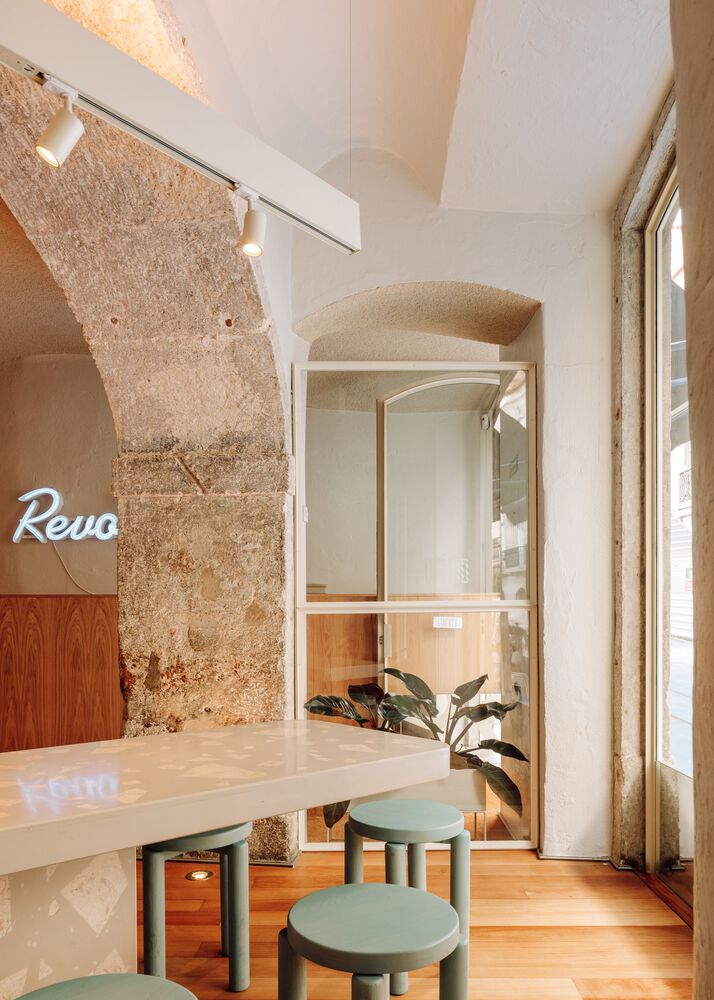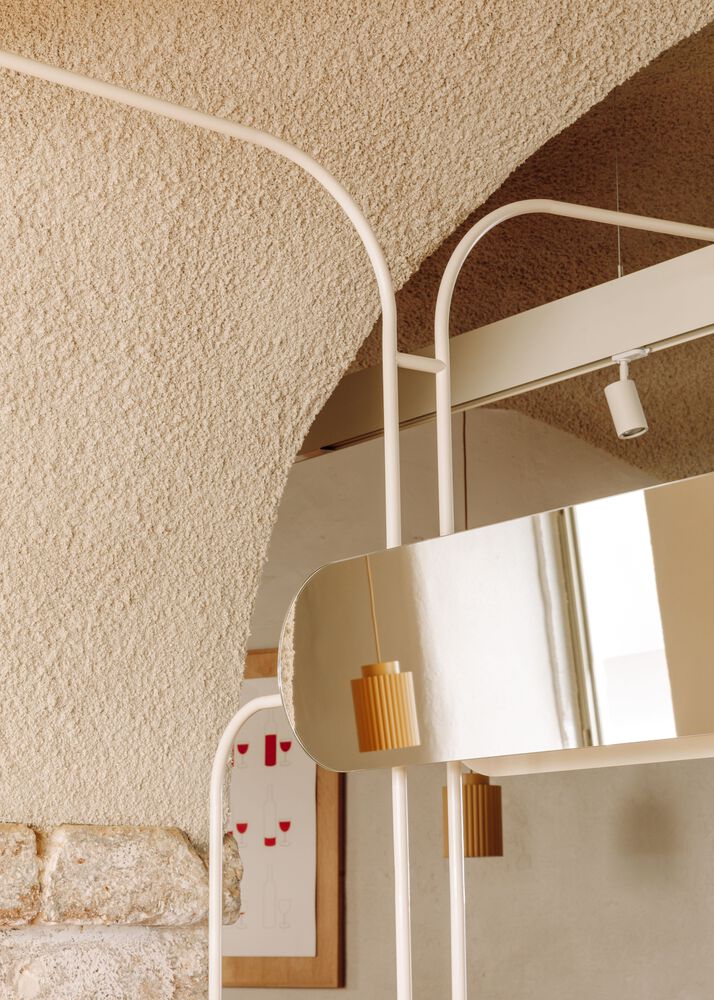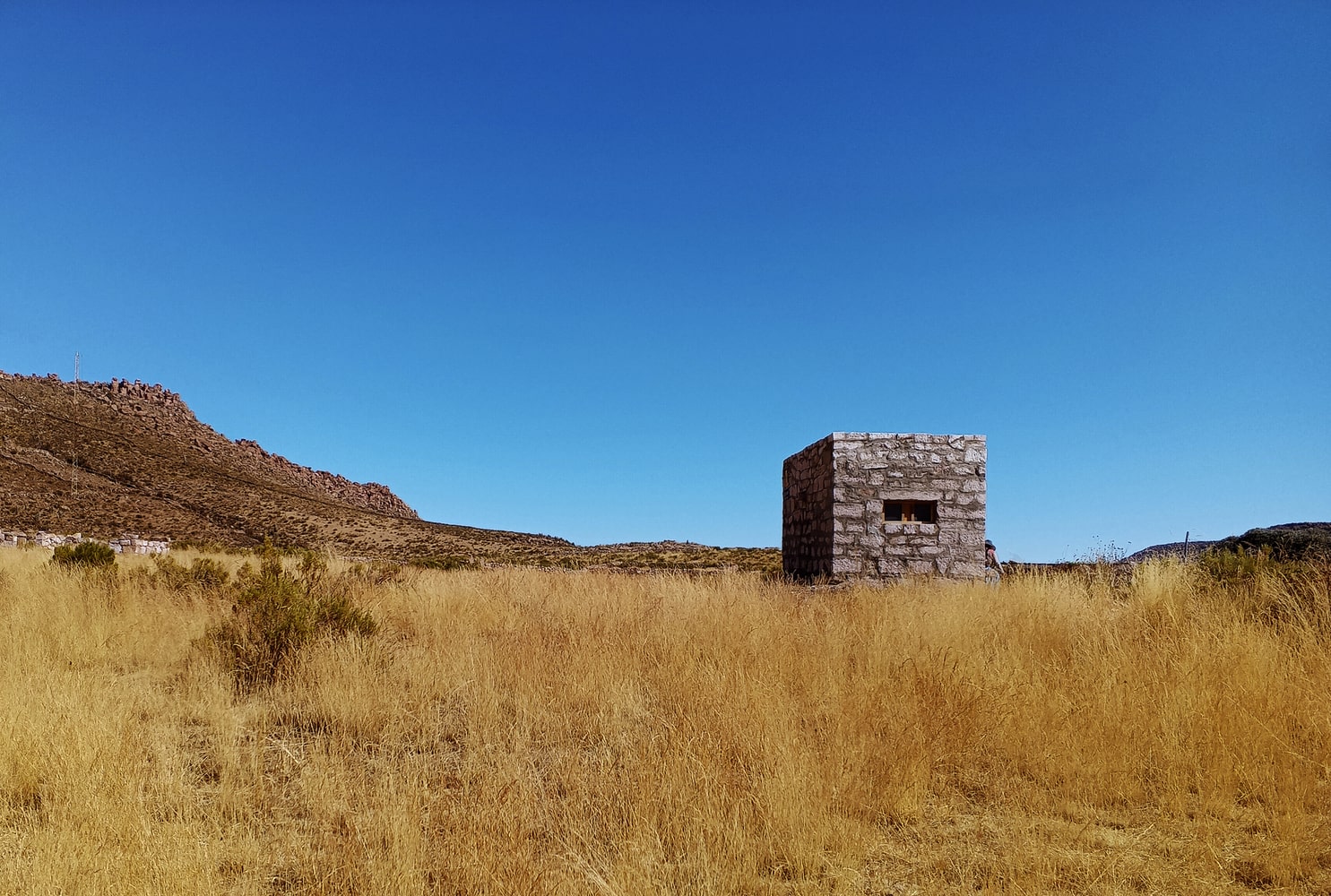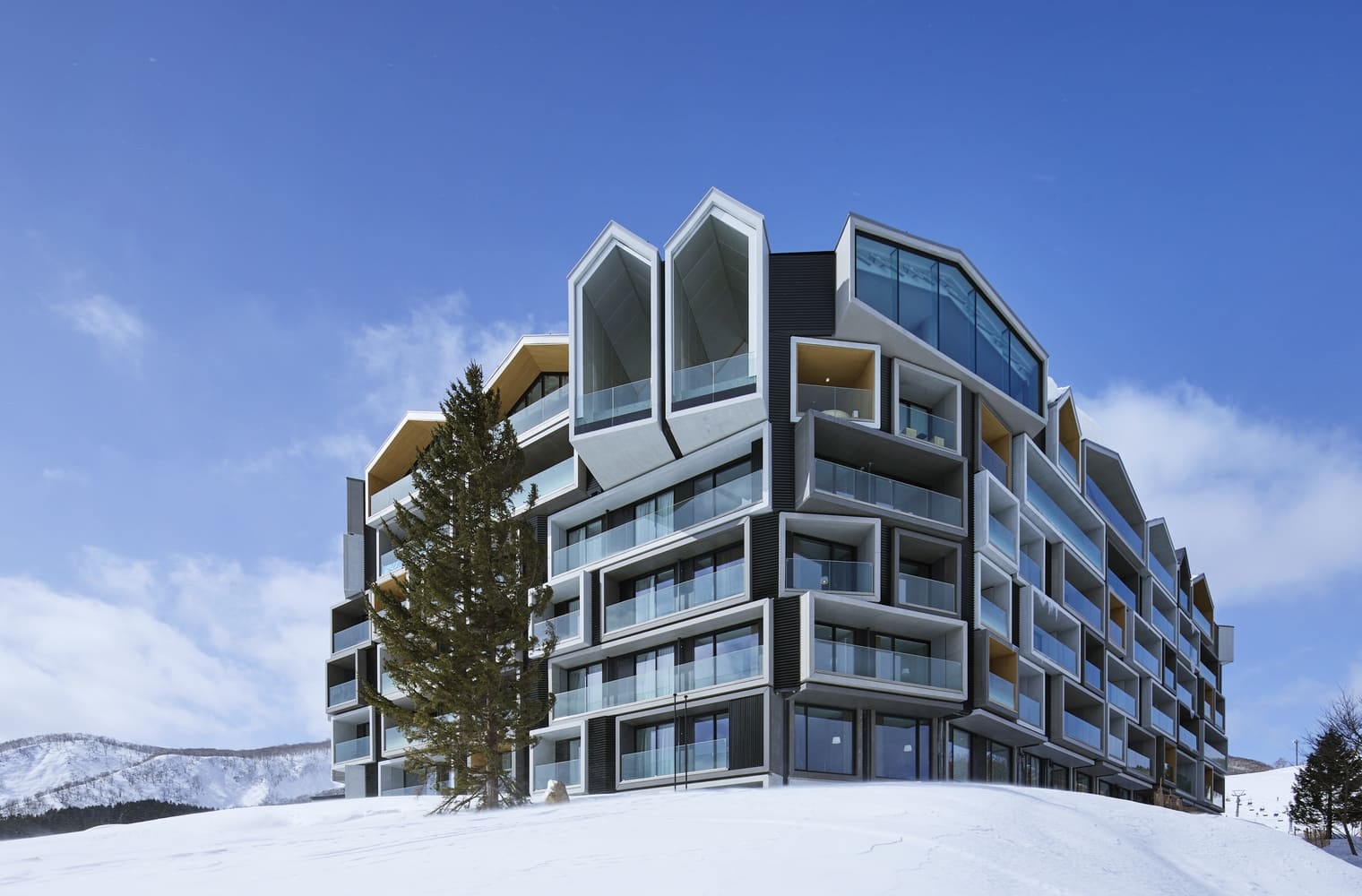- Home
- Articles
- Architectural Portfolio
- Architectral Presentation
- Inspirational Stories
- Architecture News
- Visualization
- BIM Industry
- Facade Design
- Parametric Design
- Career
- Landscape Architecture
- Construction
- Artificial Intelligence
- Sketching
- Design Softwares
- Diagrams
- Writing
- Architectural Tips
- Sustainability
- Courses
- Concept
- Technology
- History & Heritage
- Future of Architecture
- Guides & How-To
- Art & Culture
- Projects
- Interior Design
- Competitions
- Jobs
- Store
- Tools
- More
- Home
- Articles
- Architectural Portfolio
- Architectral Presentation
- Inspirational Stories
- Architecture News
- Visualization
- BIM Industry
- Facade Design
- Parametric Design
- Career
- Landscape Architecture
- Construction
- Artificial Intelligence
- Sketching
- Design Softwares
- Diagrams
- Writing
- Architectural Tips
- Sustainability
- Courses
- Concept
- Technology
- History & Heritage
- Future of Architecture
- Guides & How-To
- Art & Culture
- Projects
- Interior Design
- Competitions
- Jobs
- Store
- Tools
- More
Ofício – Tasco Atípico Restaurant by Spacegram
Ofício – Tasco Atípico by Spacegram reinterprets Lisbon’s classic tasca with vaulted ceilings, communal dining, and sustainable materials. Located in Chiado, the vibrant space blends tradition and modernity, fostering connection through shared meals, upcycled furnishings, and thoughtful acoustic design in a warm, youthful setting.
Table of Contents Show
In Lisbon’s historic Chiado district, where cobbled streets and elegant façades narrate centuries of tradition, Ofício – Tasco Atípico introduces a refreshing take on one of Portugal’s most beloved dining archetypes—the tasca. Designed by local architecture and design studio Spacegram, the project transforms a 180-square-meter vaulted interior into a vibrant, youthful culinary hub that embraces community, heritage, and sustainability.
The Portuguese tasca is more than just a restaurant. It is a cultural institution—unpretentious, familiar, and rooted in neighborhood life. Known for home-style dishes, informal service, and an atmosphere that encourages conversation over wine and shared plates, tascas have long served as the social glue of urban Lisbon. At Ofício, these values are honored but reinterpreted through a lens of contemporary design. The result is a space that feels both nostalgic and entirely new—welcoming, dynamic, and unmistakably alive.

A Space Designed for Togetherness
One of the key design ambitions was to create a socially driven environment, reminiscent of the way pre-pandemic Lisbon life unfolded—loud, spontaneous, and intimately communal. Spacegram responded by structuring the restaurant into two main zones: a highly social, interactive front room and a more relaxed, yet equally warm, back dining space.
At the heart of the first room is a 14-seat U-shaped communal table, which connects directly to the bar counter in a gesture that echoes traditional tasca layouts. The design encourages flexibility; stools are used instead of fixed seating, making it easy for diners to slide over and make room for others. This adaptability reflects the very essence of tascas—informality, inclusivity, and ease. It’s a place where friendships are forged over shared petiscos and where the boundary between guest and stranger dissolves into conversation.

The Back Room: Flow, Form, and Function
The rear dining room offers a more intimate extension of the communal experience. The layout is anchored by a long terracotta-colored bench that stretches between two existing stone columns. This central element organizes the space, creating a circular flow that links seating areas with the bar counter at one end and an additional bench at the other.
Spacegram enhances the room’s spatial rhythm with arched lighting elements that interact with the existing vaulted ceiling. The arches are structurally linked to mirror panels mounted between the benches, amplifying both space and light while creating depth and visual intrigue. Wainscoting subtly frames sections of the room, delineating zones without compromising openness. Together, these details create a layered, textured environment that respects the historic shell of the building while pushing its spatial potential forward.
Material Strategy: Honest, Recycled, and Local
The material palette for Ofício is grounded in sustainability and resourcefulness, staying true to the project’s unpretentious ethos. Rather than discarding existing furniture, chairs from the previous restaurant were upcycled. The design team stripped away their dated yellowish wood and faux camel leather, replacing them with a cool, blue velvet upholstery that feels both fresh and comforting. The transformation is subtle yet powerful, breathing new life into overlooked objects while minimizing waste.
Acoustics, essential in a space intended for chatter and shared meals, were improved using recycled cellulose fiber insulation, a Cradle-to-Cradle certified product. This eco-conscious material not only enhances the dining experience by softening noise levels but also adds tactile texture to the walls and ceilings. Notably, the warm neutral tones were achieved by selecting cellulose sourced from specific factories, eliminating the need for added pigments.
For soft finishes, the design team selected an eco-friendly vegan suede with a nubuck effect, used in tones of terracotta and milk foam. The result is a tactile, visually warm interior that retains the traditional charm of Portuguese design while embracing modern ecological responsibility.

Contemporary Tasca, Enduring Soul
Ofício – Tasco Atípico is not a reinvention of the tasca; it’s a revival—an emotional and material homage updated for a new era. Spacegram has created more than a restaurant: it is a space of cultural continuity, where familiar rituals unfold in unfamiliar forms. It is where design meets memory, and where sustainability meets conviviality.
In a time when authenticity is often manufactured, Ofício reminds us that genuine atmosphere can be built—not from scratch, but from layers of care, conversation, and craft. Through thoughtful spatial planning, creative reuse, and a sensitive understanding of context, Ofício welcomes a new generation of diners into a timeless Portuguese tradition.
Photography: Francisco Nogueira
- Acoustic Design in Restaurants
- Chiado Restaurant Design
- Circular Flow Restaurant Layout
- Contemporary Tasca Lisbon
- Cradle-to-Cradle Certified Materials
- Eco-Friendly Interiors Portugal
- Lisbon Communal Dining
- Lisbon Interior Architecture
- Modern Heritage Restaurant Design
- Modern Portuguese Tasca
- Ofício Tasco Atípico
- Portuguese Restaurant Interiors
- Shared Table Restaurant Concept
- Social Dining Space Design
- Spacegram Lisbon
- Sustainable Restaurant Design
- Terracotta Interior Palette
- Upcycled Furniture Design
- Vaulted Ceiling Architecture
- Vegan Suede Interiors
I create and manage digital content for architecture-focused platforms, specializing in blog writing, short-form video editing, visual content production, and social media coordination. With a strong background in project and team management, I bring structure and creativity to every stage of content production. My skills in marketing, visual design, and strategic planning enable me to deliver impactful, brand-aligned results.
Submit your architectural projects
Follow these steps for submission your project. Submission FormLatest Posts
Health Tourism Module by duarqui
A sustainable, modular structure built from local pink stone, the Health Tourism...
Mountain Retreat by Archermit
Mountain Retreat by Archermit in Sichuan harmonizes contemporary design with local craftsmanship,...
Vertime Hotel by Block Architectes
Vertime Hotel by Block Architectes in Les Sables d’Olonne blends seaside villa...
MUWA NISEKO by Nikken Sekkei
MUWA NISEKO by Nikken Sekkei blends Hokkaido’s vernacular gabled roofs with modern...



















































Leave a comment